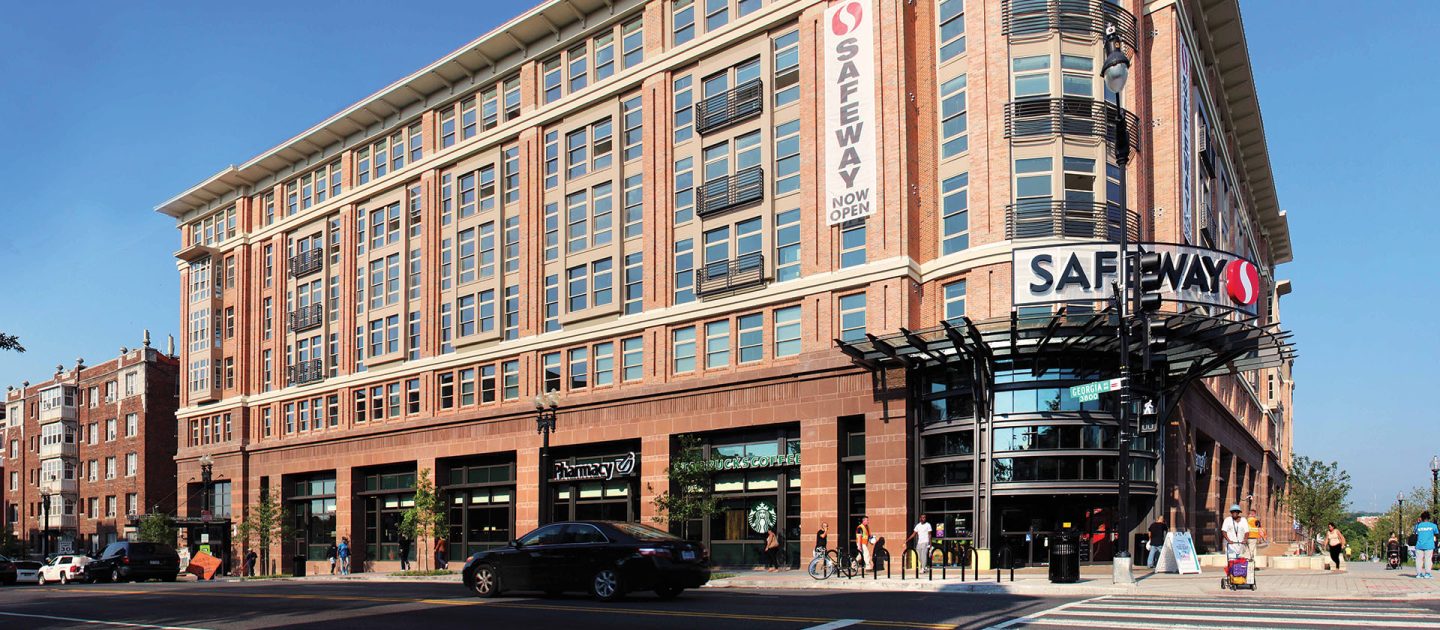
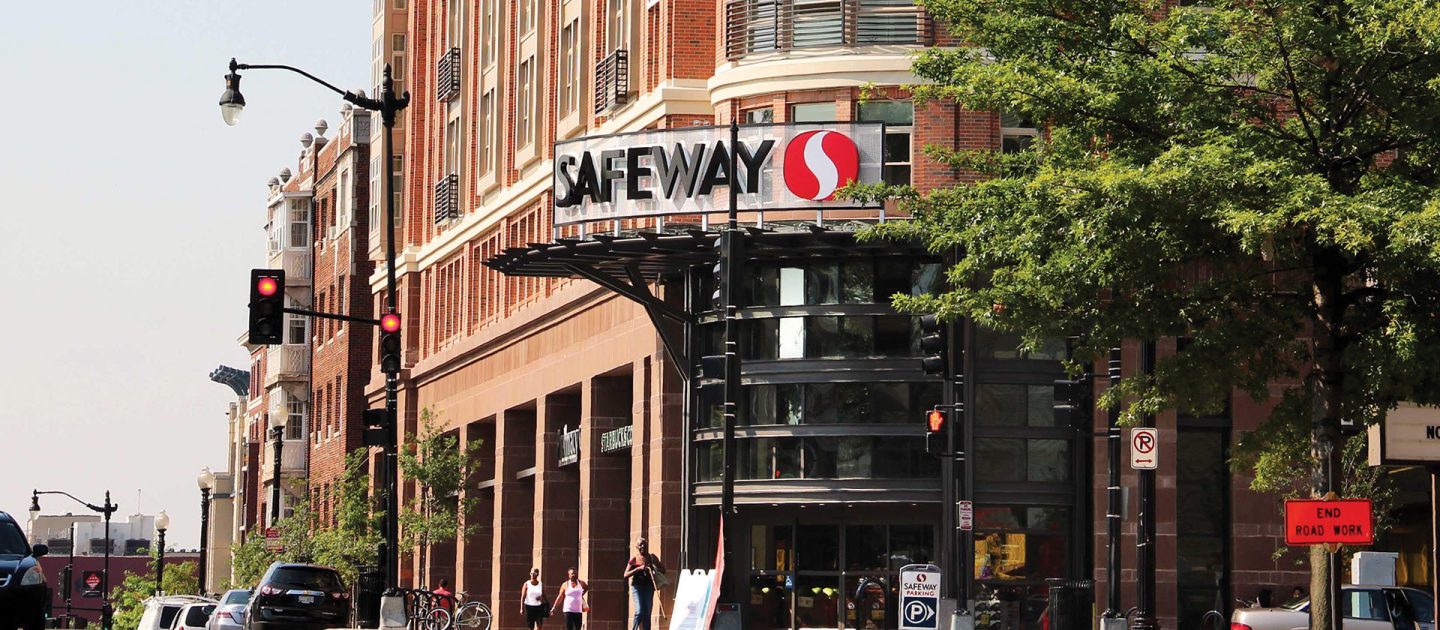
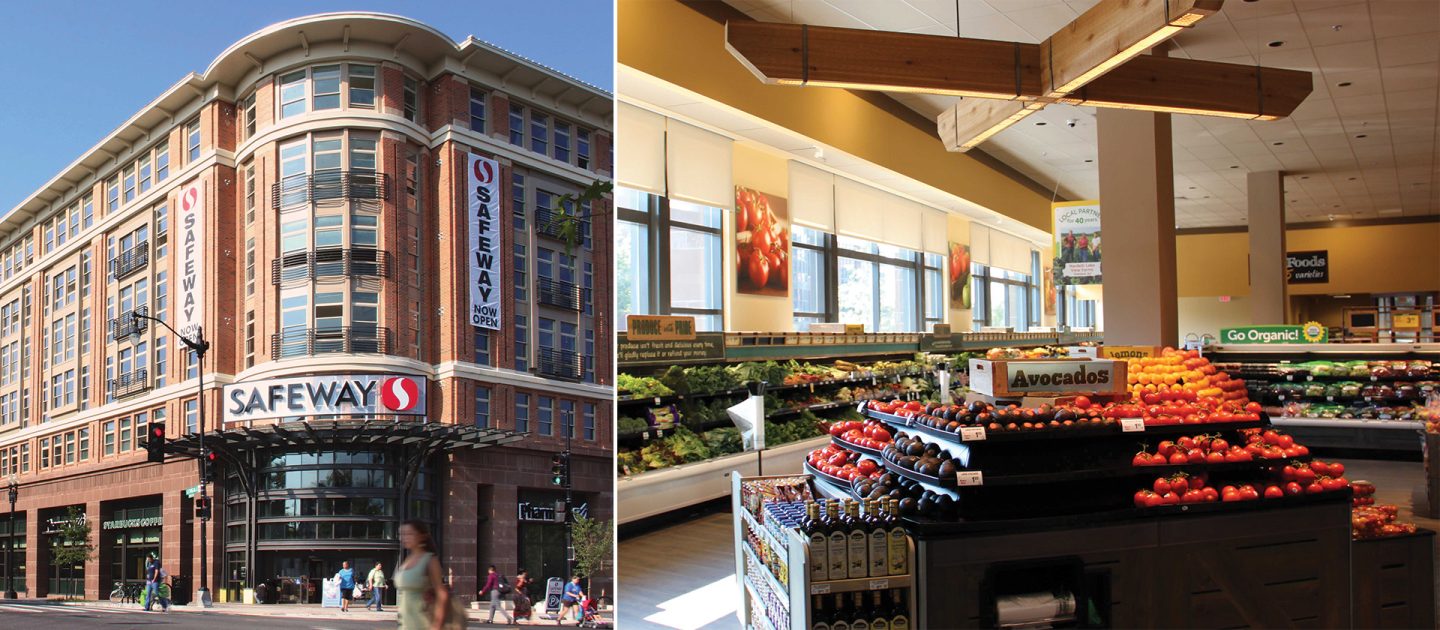
The Swift
A new mixed-use, multifamily development anchored by a brand-new, state-of-the-art Safeway. Located near the Petworth Metro station, the contemporary-designed building features five levels of residential construction (with a small two-story wing) over ground-level retail space and two levels of underground parking for 215 cars. The project was uniquely one of the few wood framed high-rise buildings in accordance to IBC code.
The ground level retail and residential lobby have entrances on Georgia Avenue in addition to vehicular access into the residential parking garage. A 15-foot-wide alley provides access to Safeway’s customer parking and loading dock off of Randolph Street. The residential portion of the building includes 204 dwelling units and the retail area is approximately 60,400 sf. The building’s construction is wood-frame (Type III-A), supported on a poured-in-place concrete podium (2nd floor, roof over retail, and courtyard). Additionally, long span post-tensioned girder framing below the building was required to provide column-free spacing that meets the mandatory Safeway truck turning radiuses.
Project Details
CLIENT
Duball LLC, Torti Gallas + Partners
Location
WASHINGTON, DC
Market
Services
Square Footage
394,000
Year Completed
2014
Related Projects
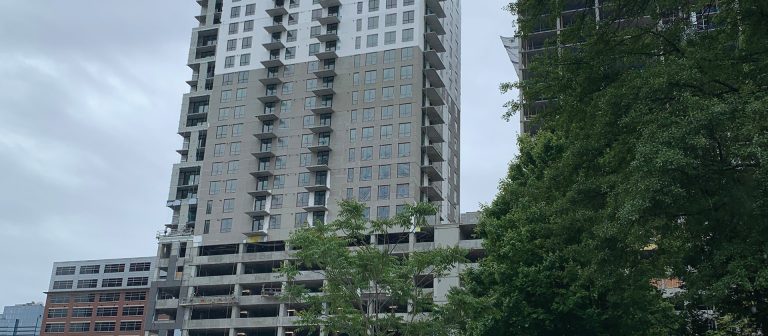
Kinetic and Momentum Midtown
ATLANTA, GA
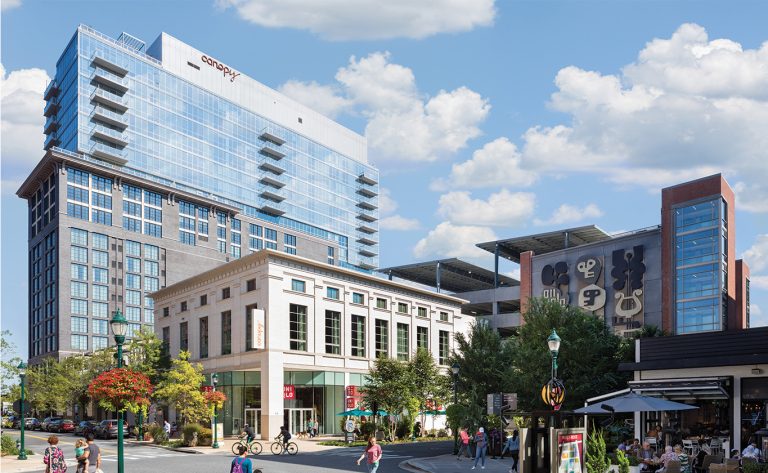
Pike & Rose
NORTH BETHESDA, MD
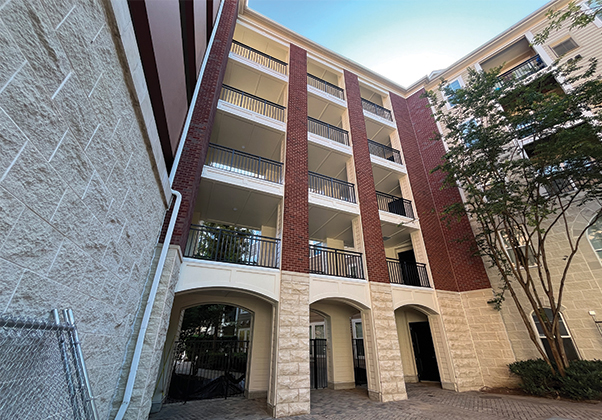
Westchester Rockville Station Apartments Breezeway Repairs
ROCKVILLE, MD
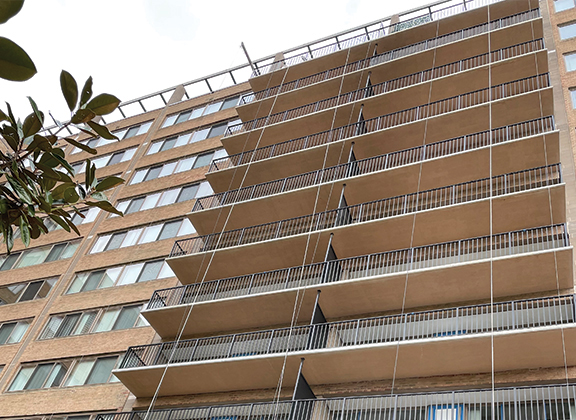
Crystal House I Balcony and Courtyard Repairs
ARLINGTON, VA
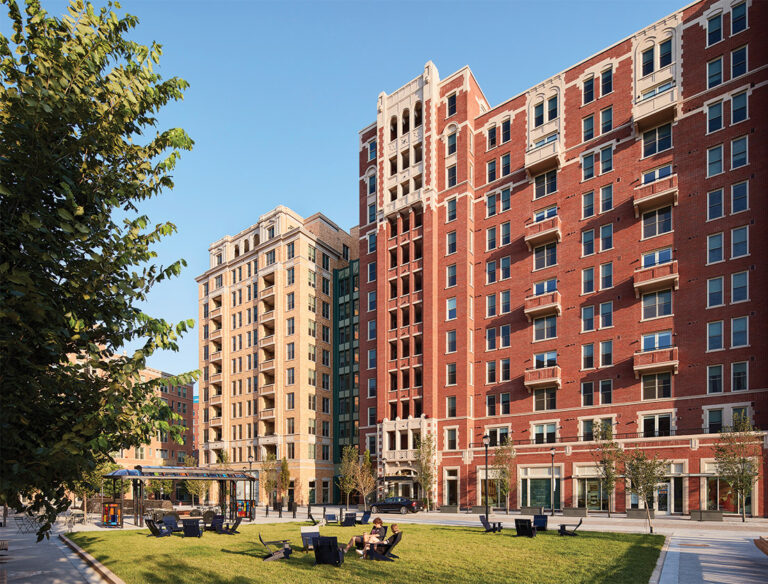
The Claude at
Chevy Chase Lake
CHEVY CHASE, MD
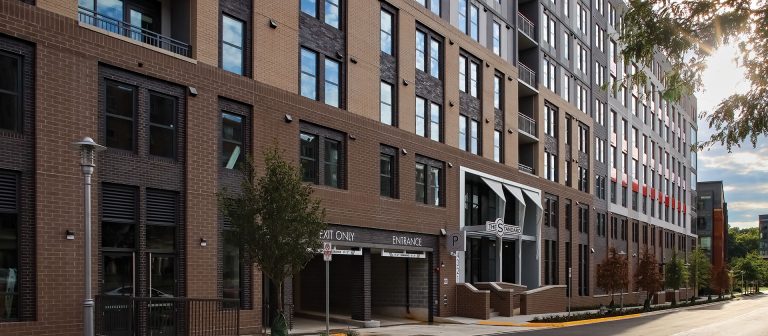
The Standard at College Park
COLLEGE PARK, MD
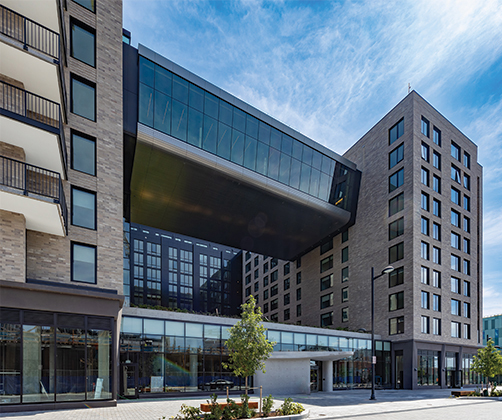
Vela Connector Bridge
WASHINGTON, DC
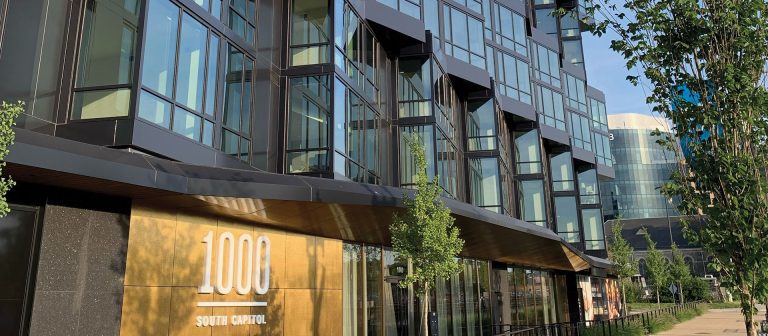
1000 South Capitol Street
WASHINGTON, DC
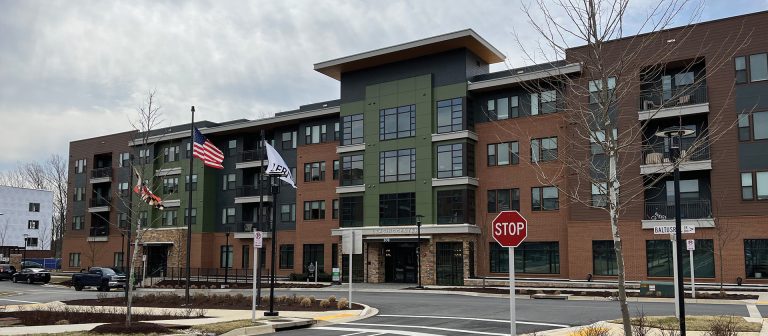
Black Hill
GERMANTOWN, MD






