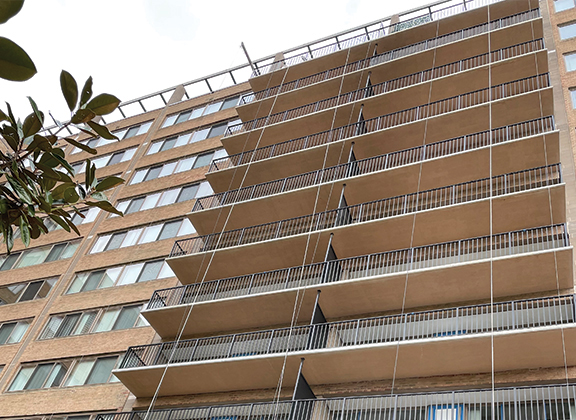
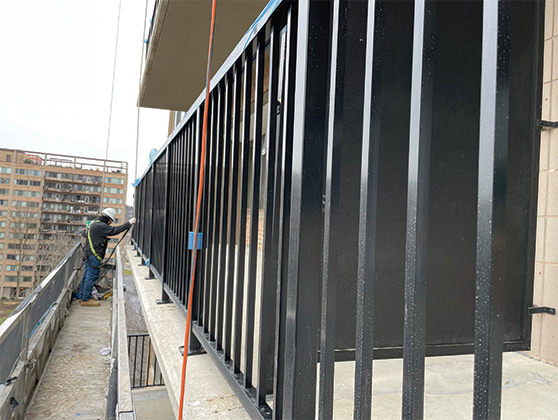
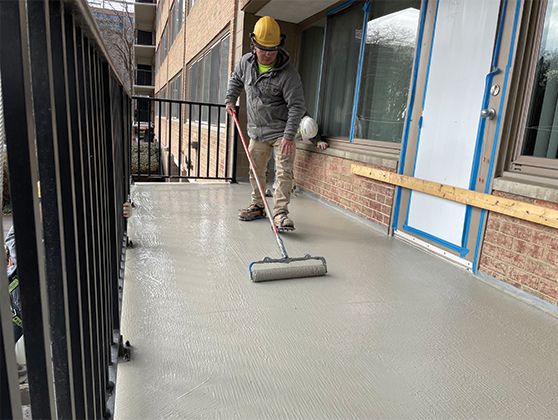
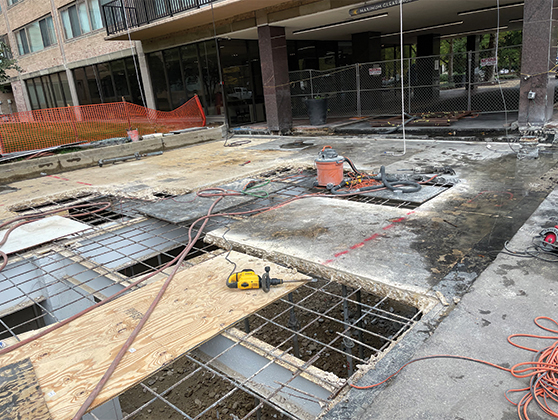
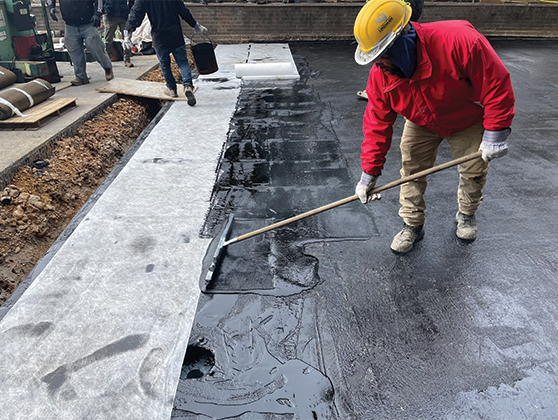
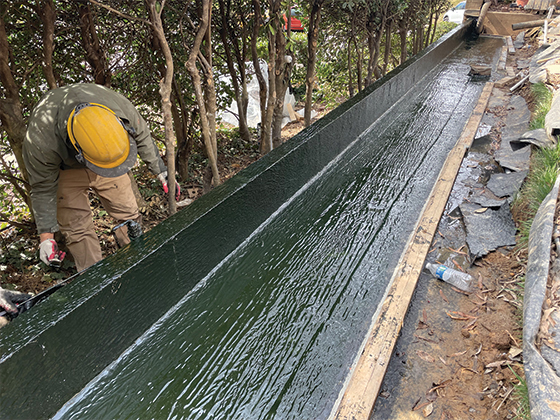
Crystal House I Balcony and Courtyard Repairs
Crystal House I, a twelve-story apartment building, was showing visible signs of distress affecting the integrity of the structure. The building is composed of seven tiers of cantilevered balconies and two tiers of partially enclosed recessed balconies. The balconies are sloped, cast-in-place slabs that are 6” thick at the building and 4.5” thick at the outer edges. The building also features one garage level below the courtyard on the southwest side of the property. The courtyard’s structural slab consists of a concrete fill over steeltex floor system supported by steel bar joists and cast-in-place concrete foundation walls at the outer perimeter.
A comprehensive condition evaluation of the building’s balconies and courtyard was conducted followed by a recommended course of action for the repair design and preventative maintenance. The scope of work for the balconies included the repair of the spalled and deteriorated concrete on all exposed slab edges, balcony top surfaces, and soffits. The balcony railings were replaced to current code standards along with the removal and replacement of the window/balcony door perimeter caulk sealants. The application of a breathable coating system over the balcony top surfaces was needed since there are metal pan decks adjacent to the balcony doors and windows.
The courtyard repairs included the removal of the existing toppings and waterproofing membrane on both sides of the expansion joint, to expose the structural deck and perform the expansion joint repairs and top surface concrete repairs. The existing masonry wall at the south side of the courtyard was removed and a hot-fluid rubberized asphalt waterproofing membrane was applied. Upon completion of the waterproofing repairs, the masonry wall was reconstructed and included the installation of new coping stones.
Project Details
CLIENT
JBG SMITH Properties
Location
ARLINGTON, VA
Market
Year Completed
2023
Related Projects

Richland Mall Redevelopment
COLUMBIA, SC

Pearl Square
JACKSONVILLE, FL

Tyson Point Phase I
TAMPA, FL
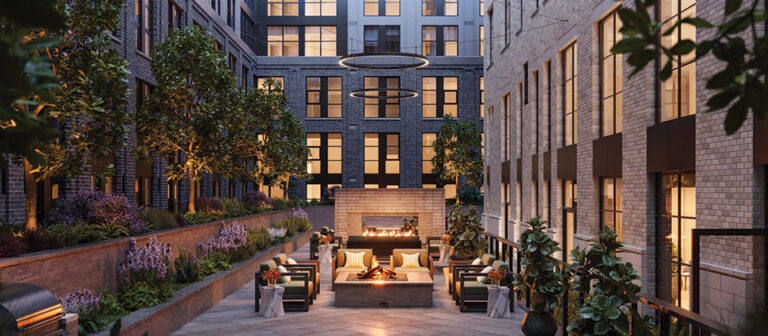
The Annex on 12th
WASHINGTON, DC

4909 Auburn
BETHESDA, MD
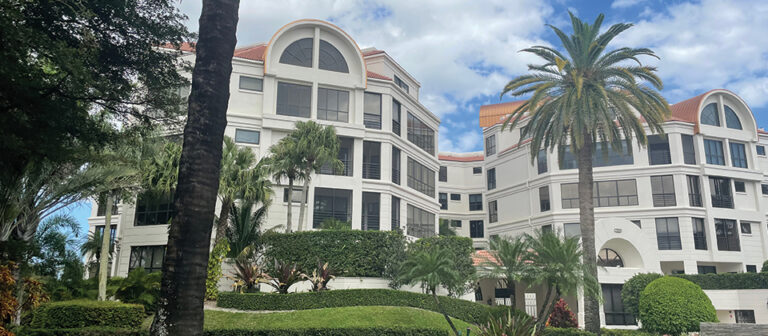
Chateau at Boca Grove Milestone Inspection
BOCA RATON, FL
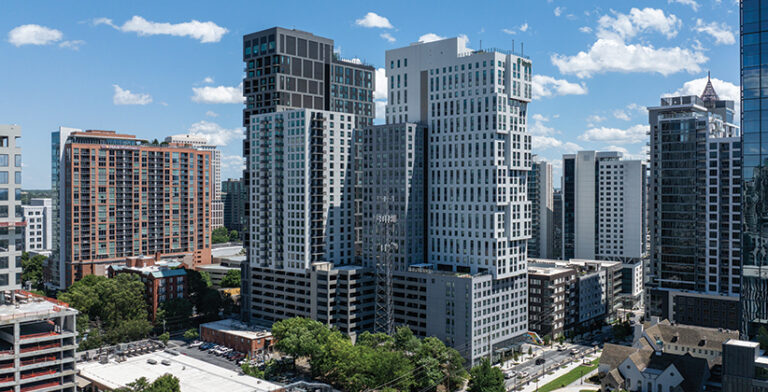
Kinetic and Momentum Midtown
ATLANTA, GA
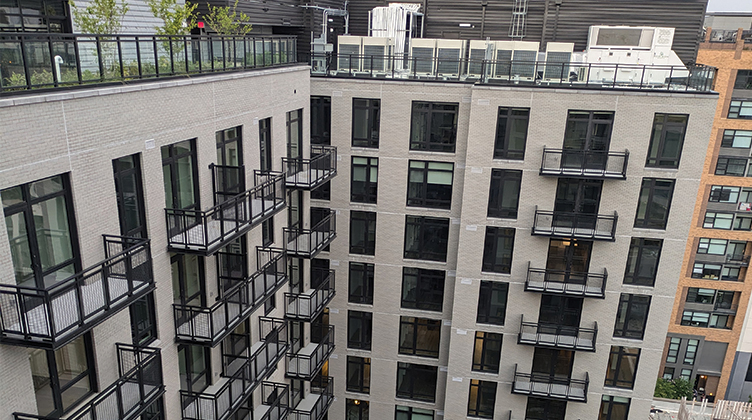
The Iris
WASHINGTON, DC
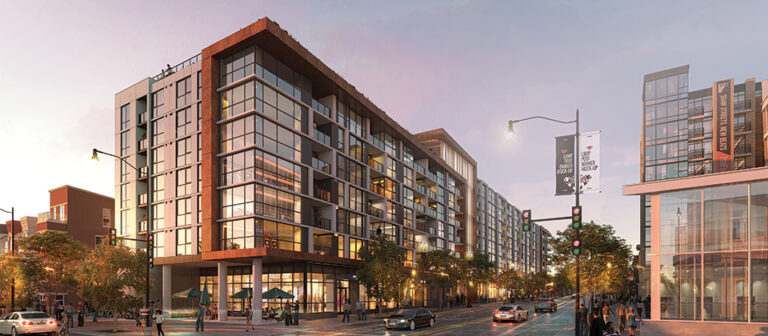
The Langston
WASHINGTON, DC





