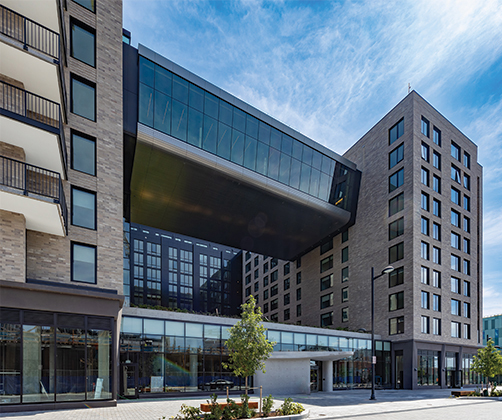
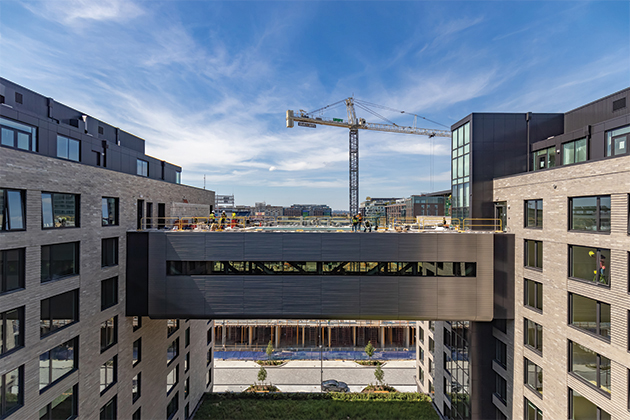
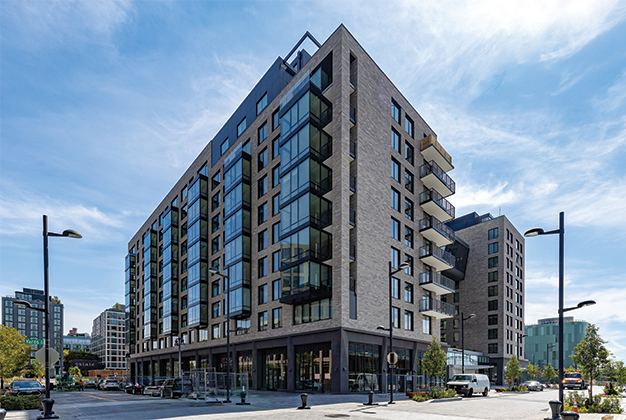
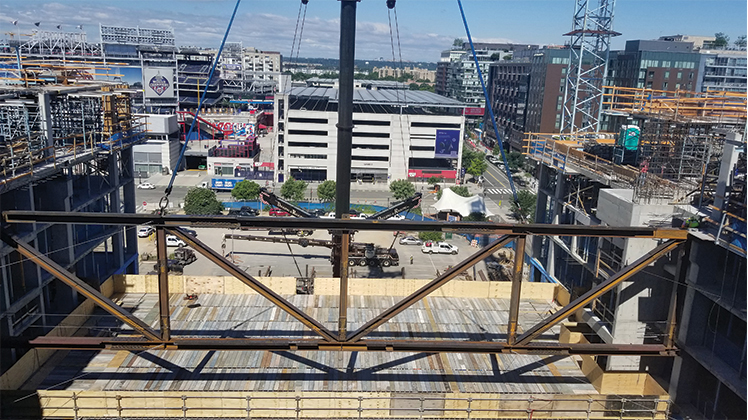
Vela
Sitting between the Nationals ballpark and the Anacostia River, the Vela apartments is located on Parcel I of the “Yards West” portion of the Washington Navy Yard neighborhood. The site consists of an 11-story residential building with 379 apartments along with 16,000 sf of retail and co-working spaces. The building also features U-shaped post-tensioned cast-in-place concrete floor plates constructed over a common two level below grade garage.
Spanning over one hundred feet, a specialized bridge structure supports the building’s primary amenity spaces for its tenants. The programing for the bridge contains fitness and yoga areas at level eight and an open rooftop pool at level ten. It also serves as a connector between residential units flanking the bridge on both ends. A structural steel system was selected for the bridge based on early considerations for the overall geometry and space planning as well as constructability and serviceability aspects. Two primary support trusses, two stories in height, were utilized to provide the flexural stiffness required to maintain user comfort, while providing a visually open space plan with walkable access through the trusses at several locations along their length. In addition, perpendicular girder framing at panel points provided for the propped cantilever conditions along the west side of the bridge.
Project Details
CLIENT
Brookfield Properties, Perkins Eastman, Hitt Contracting
Location
WASHINGTON, DC
Market
Services
Square Footage
500,000
Year Completed
2023
Related Projects

Richland Mall Redevelopment
COLUMBIA, SC

Pearl Square
JACKSONVILLE, FL

Tyson Point Phase I
TAMPA, FL
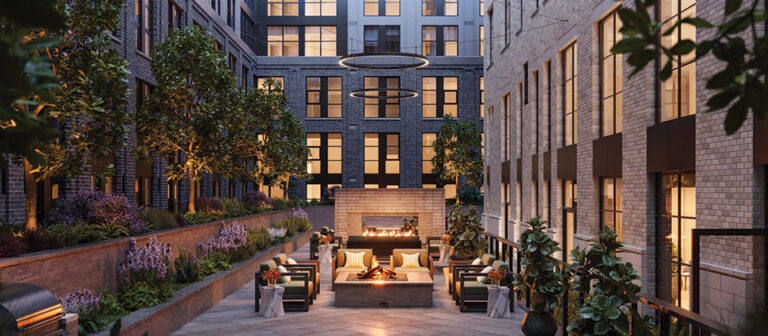
The Annex on 12th
WASHINGTON, DC

4909 Auburn
BETHESDA, MD
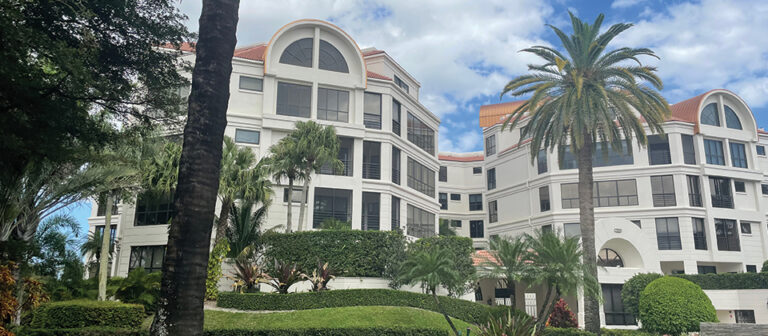
Chateau at Boca Grove Milestone Inspection
BOCA RATON, FL
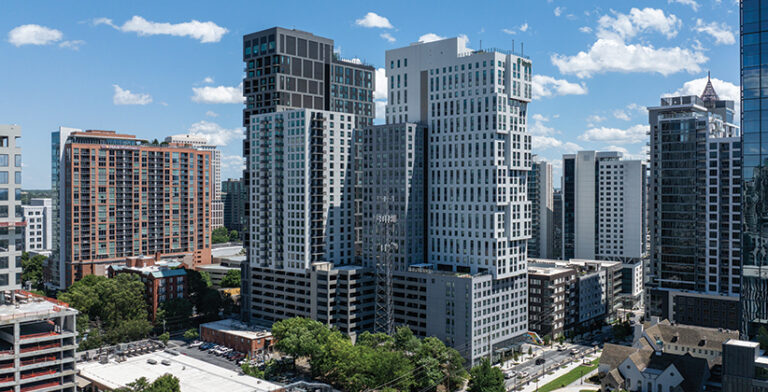
Kinetic and Momentum Midtown
ATLANTA, GA
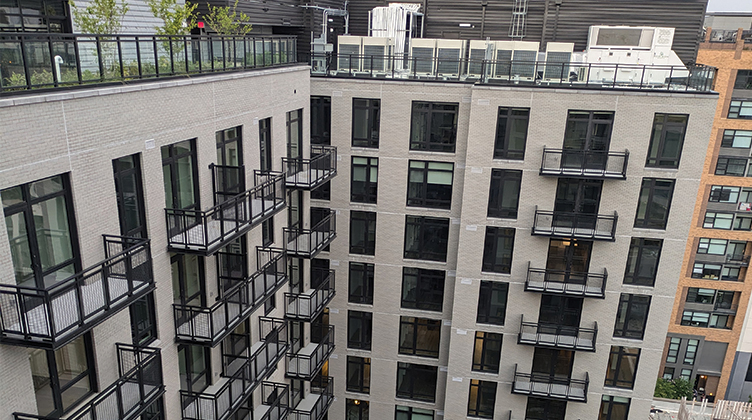
The Iris
WASHINGTON, DC
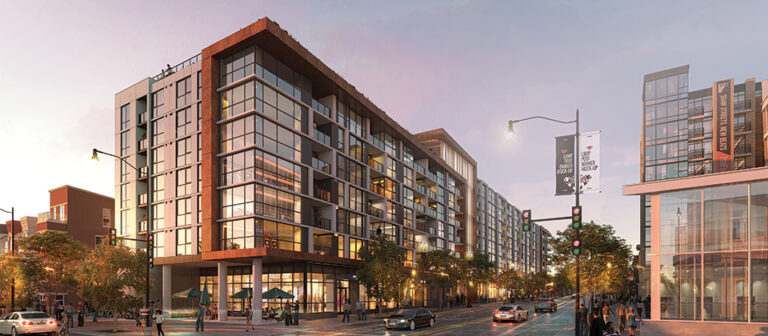
The Langston
WASHINGTON, DC





