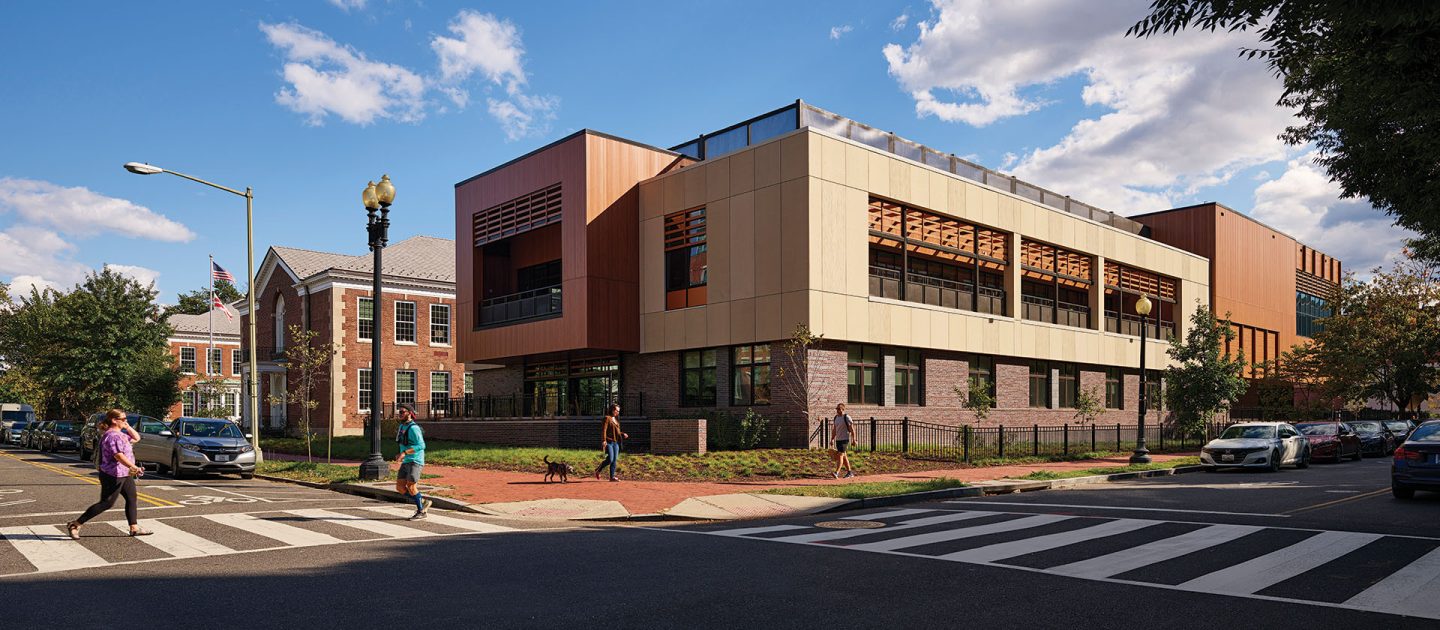
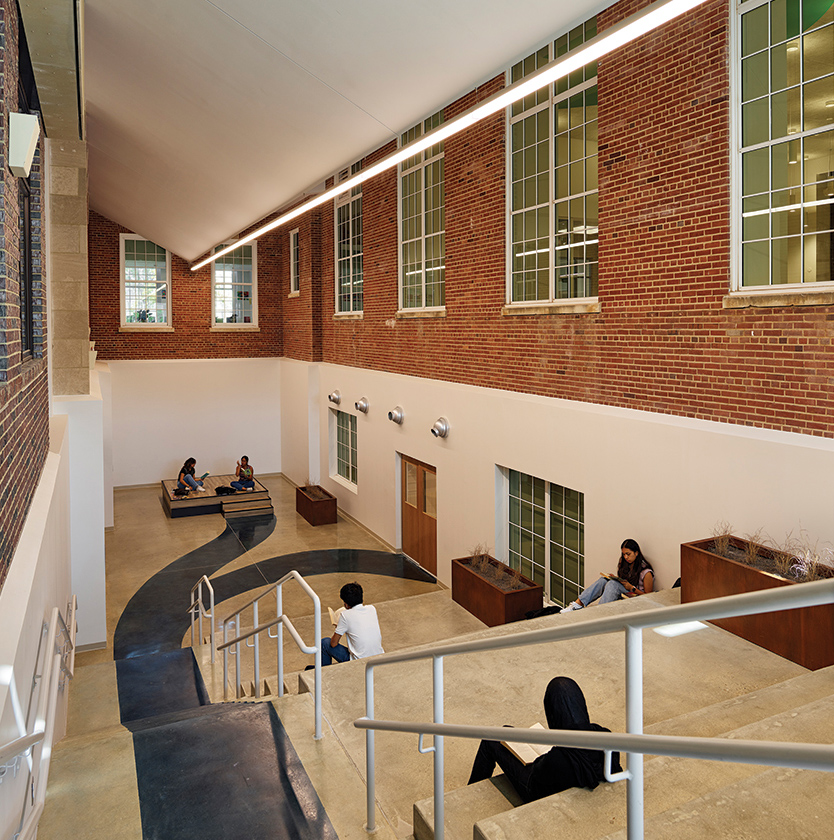
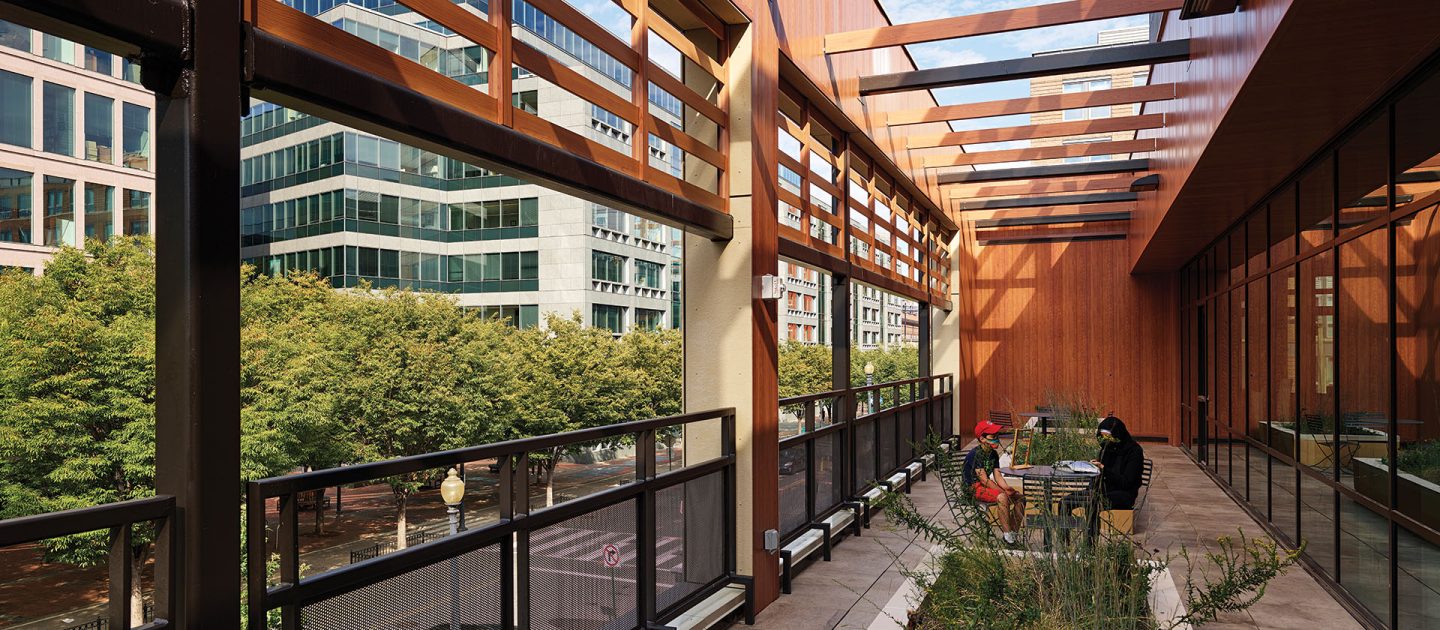
Capitol Hill Montessori
at Logan
Modernization of the existing 50,734 sf facility and introduction of new 54,000 sf additions, which included new classrooms, gymnasium, and rooftop turf field to improve the school’s current operations. The building features steel framed full story trusses to support the elevated walkway bridge between the new and existing buildings on the west side of the existing school. Indoor common spaces were also created by enclosing existing courtyard spaces between existing buildings with new steel framed roofs, supported by the existing building bearing walls.
Building enclosure consulting services were also provided at the schematic design phase and continued through to the completion of the project. The building enclosure scope included technical review of the design development and construction document set, building enclosure and waterproofing-related design documents, assistance during bid and award, and services during construction.
Project Details
CLIENT
DC DGS, R. McGhee & Associates,
MCN Build
Location
WASHINGTON, DC
Market
Square Footage
104,734
Year Completed
2021
Related Projects
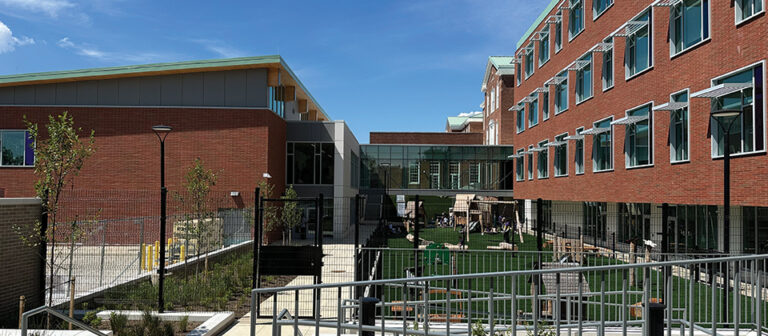
Truesdell Elementary School
WASHINGTON, DC
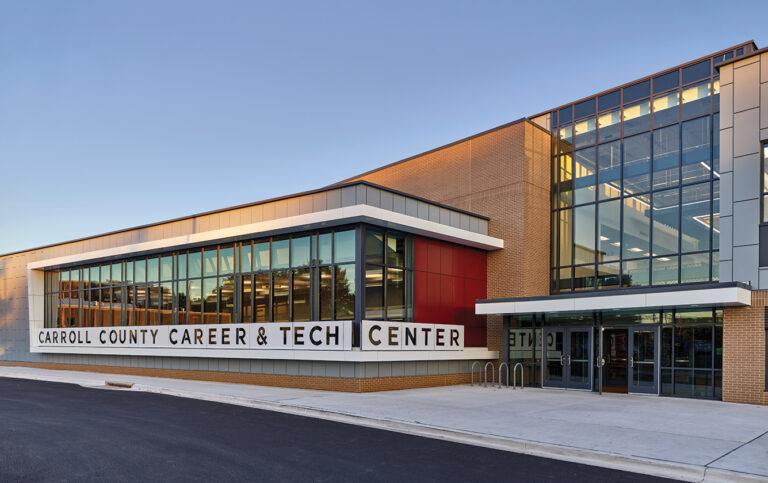
Carroll County Career & Technology Center
WESTMINSTER, MD
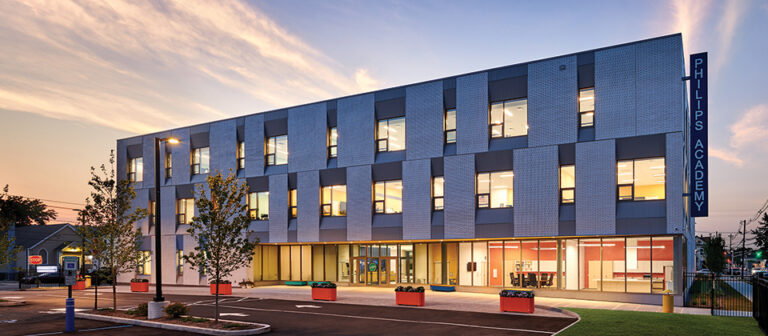
Philip’s Academy
PATERSON, NJ
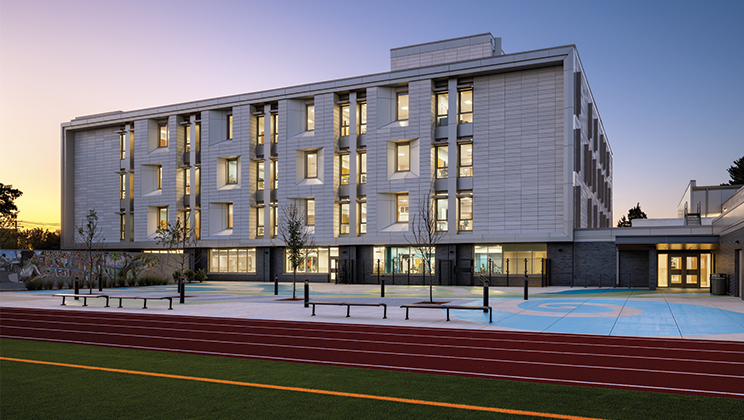
Bard High School Early College
WASHINGTON, DC
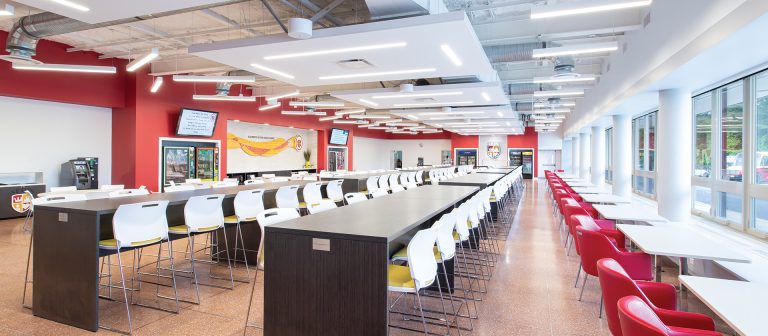
Elizabeth Seton High School
BLADENSBURG, MD
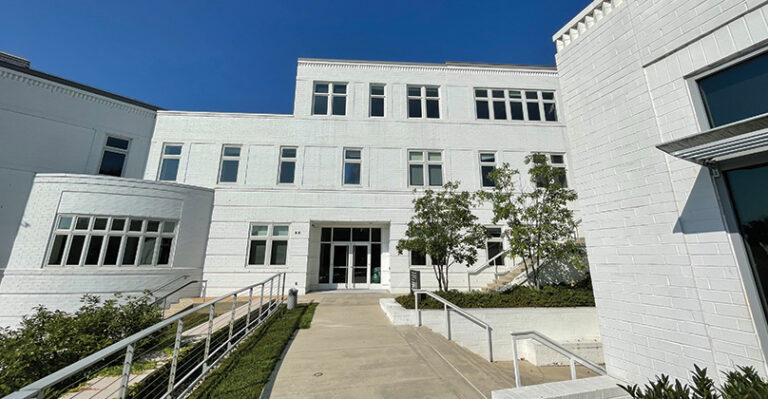
The Field School
WASHINGTON, DC
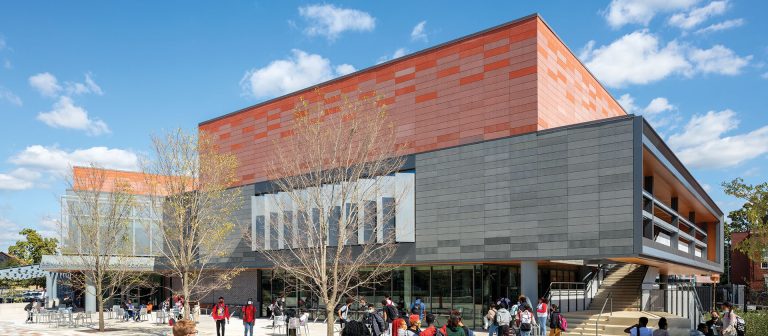
Benjamin Banneker
High School
WASHINGTON, DC
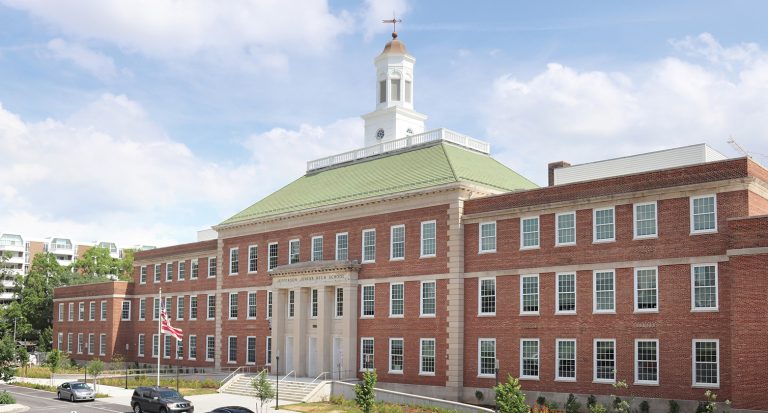
Jefferson Middle School Academy
WASHINGTON, DC
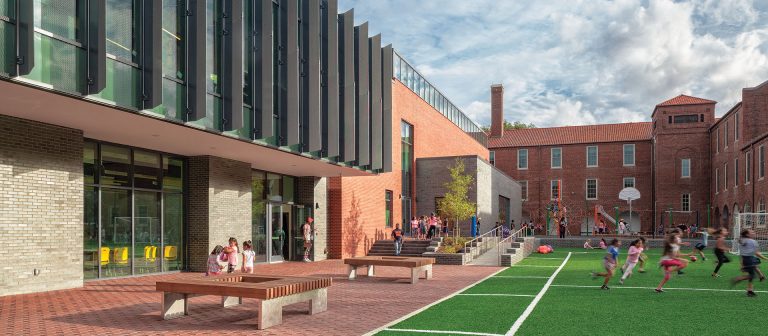
Bancroft Elementary School
WASHINGTON, DC







