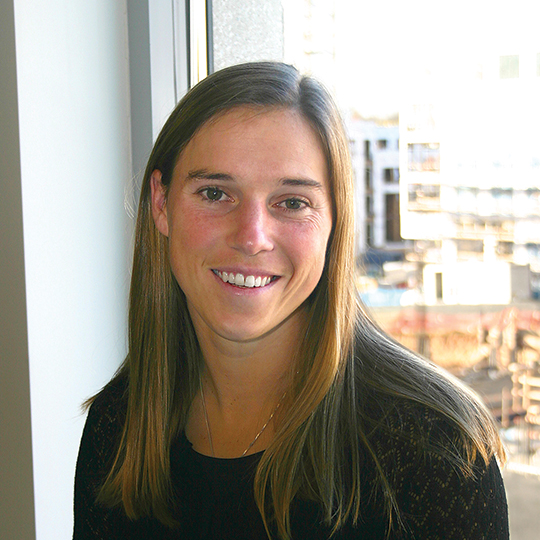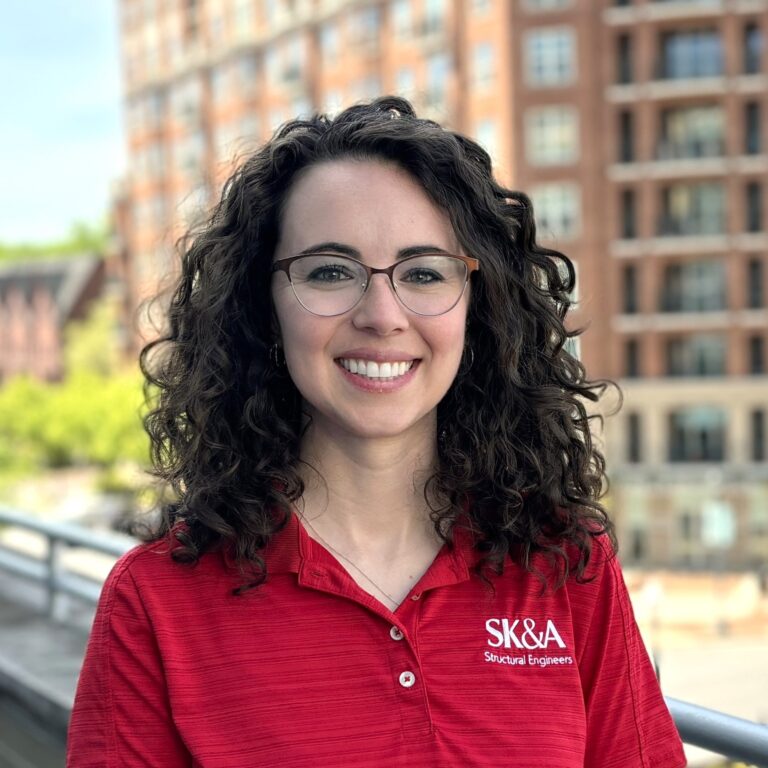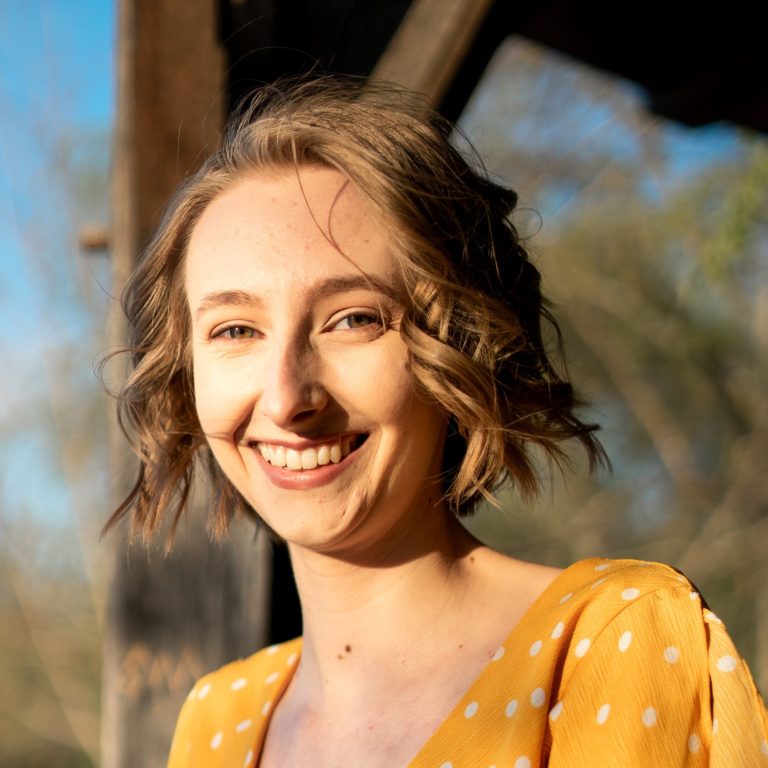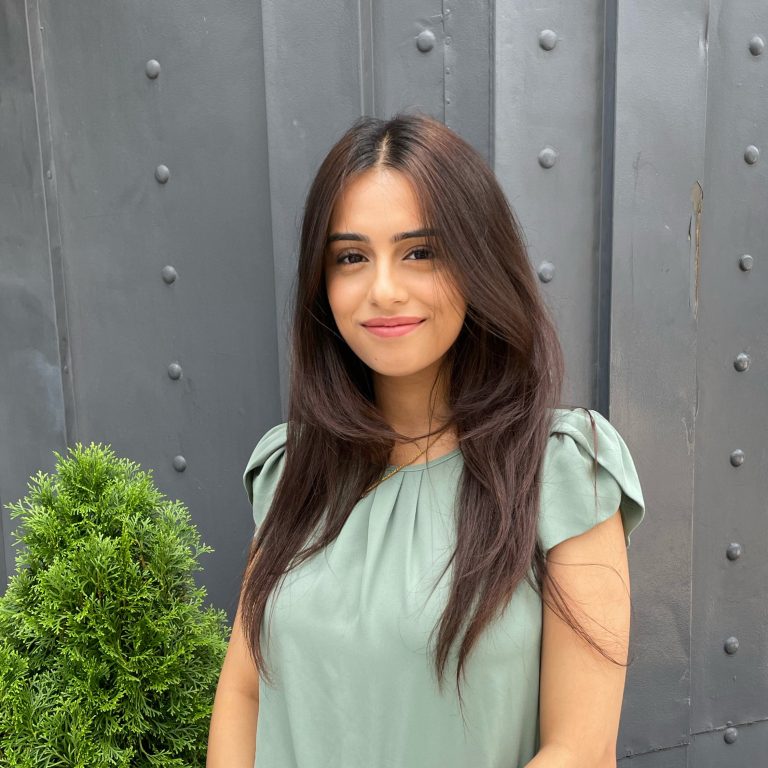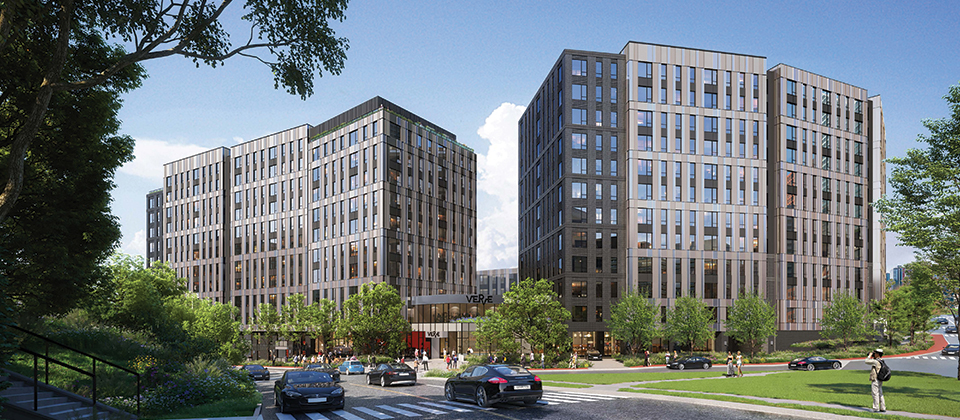
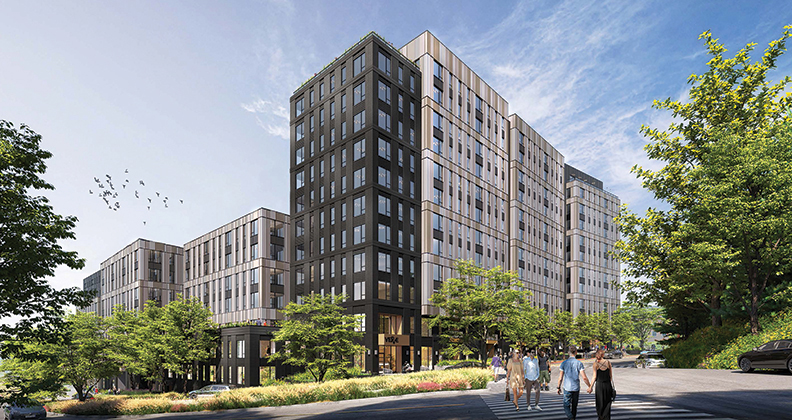
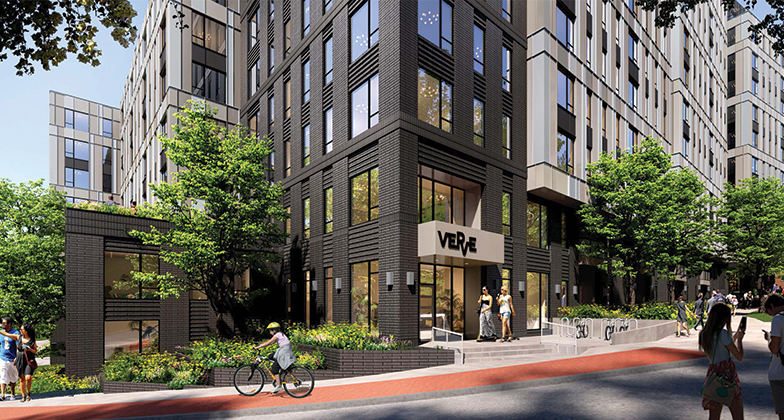
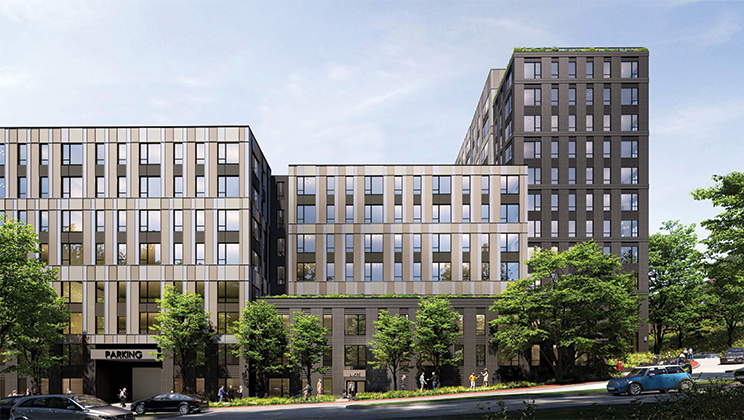
VERVE Charlottesville
VERVE Charlottesville is a new student housing community located adjacent to the University of Virginia campus providing convenient access for students to academic buildings and Downtown Charlottesville. The community features two residential buildings with 463 units ranging from studios to four-bedroom apartments along with three levels of below-grade parking. VERVE is designed to create an active and vibrant residential community with amenities such as a two-story fitness and wellness center, an outdoor lawn, a fireside lounge, modern study spaces, a club room, and a pool terrace.
The structural system for the project is primarily cast-in-place post-tensioned concrete. The project’s programming includes an on-grade pool and several amenity spaces at level 1 plus rooftop amenity space at level 11. All portions of the building extend up to level 7, above which the north and west portions will extend up to levels 12 and 13, respectively. Located on a significantly sloped site, where level P3 is at grade on the east, and three levels below grade on the west, the unbalanced soil pressure needed to be carefully considered in the design. A mix of continuous flight auger (CFA) piles and footings are used for the foundation system due to the rock profile and varied slab-on-grade elevations.
Project Details
CLIENT
Subtext Living, Campus Communities, ESG Architecture & Design
Location
CHARLOTTESVILLE, VA
Market
Services
Square Footage
700,000
Year Completed
2027
Related Projects
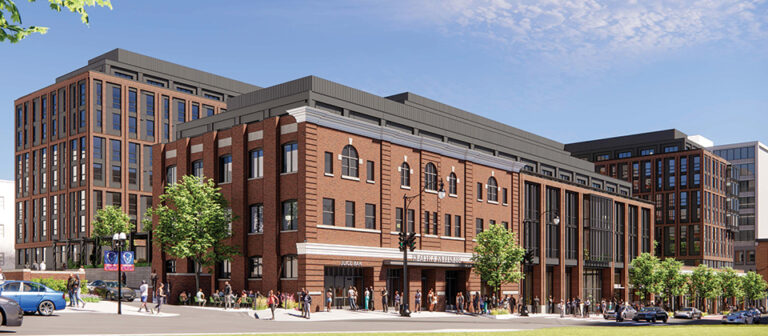
Fusion Building, Howard University Wonder Plaza
WASHINGTON, DC
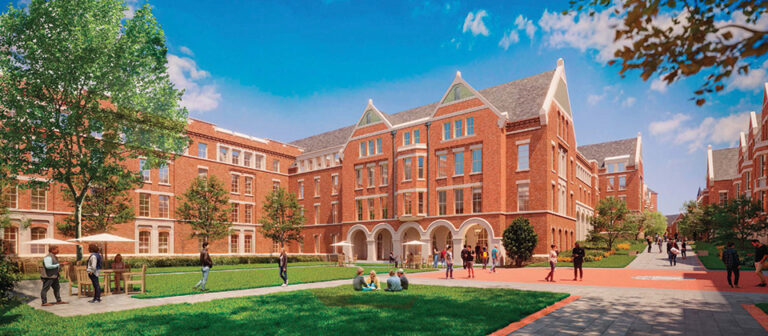
Central Neighborhood at Vanderbilt University
NASHVILLE, TN
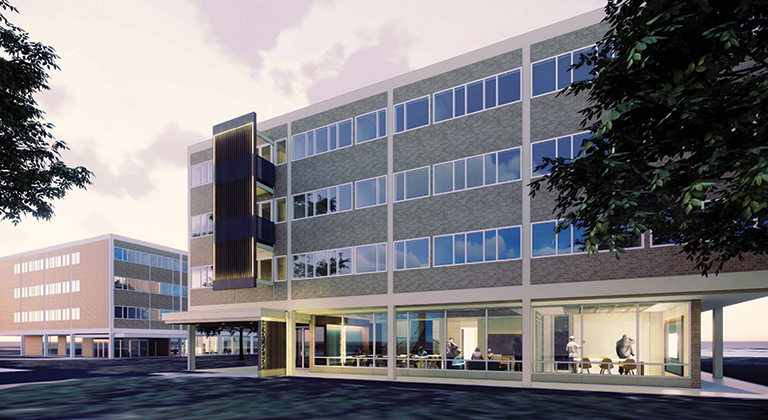
Mistletoe Community Renovation at Case Western Reserve University
CLEVELAND, OH
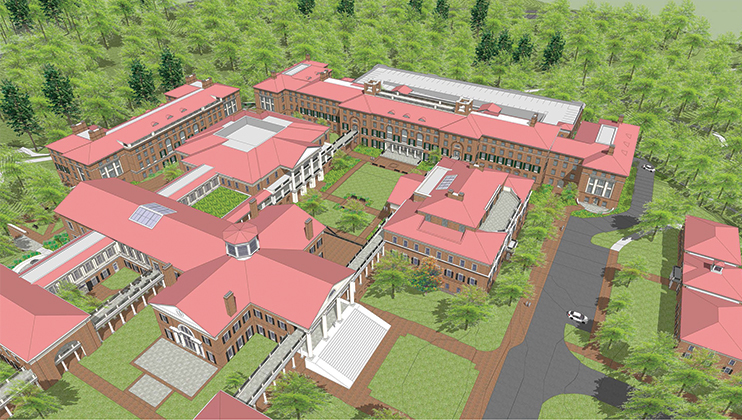
UVA Darden Graduate/Family Residences
CHARLOTTESVILLE, VA
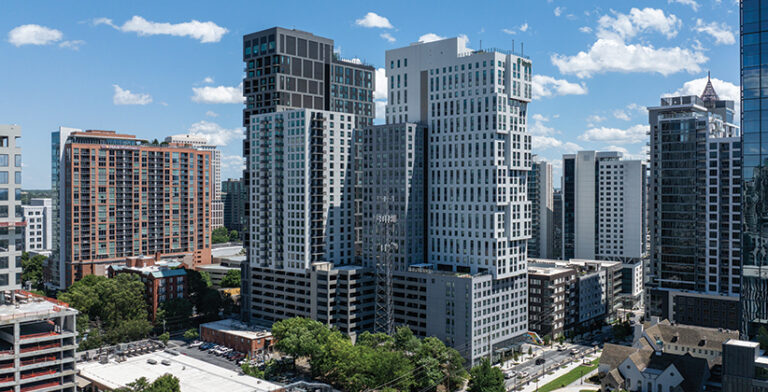
Kinetic and Momentum Midtown
ATLANTA, GA
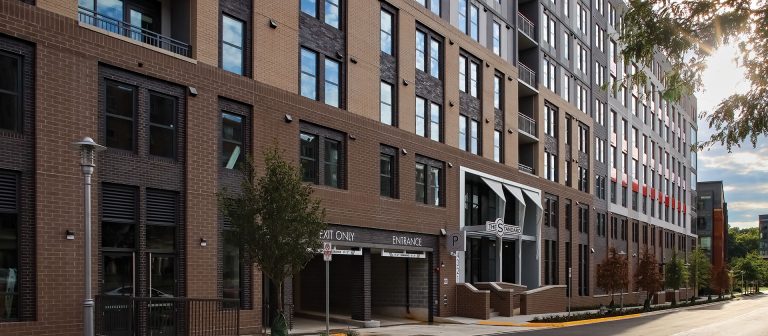
The Standard at College Park
COLLEGE PARK, MD
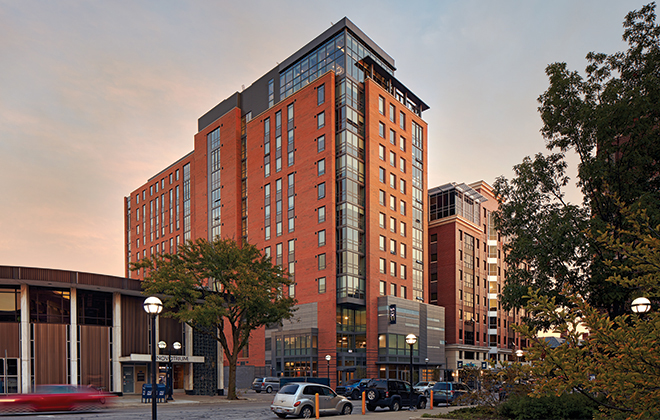
Six11
ANN ARBOR, MI
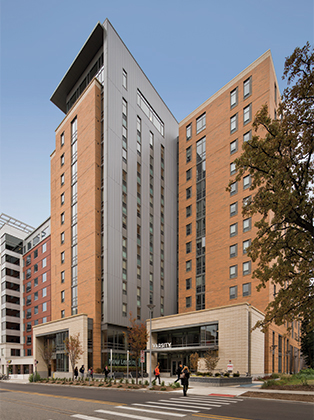
The Varsity at Ann Arbor
ANN ARBOR, MI
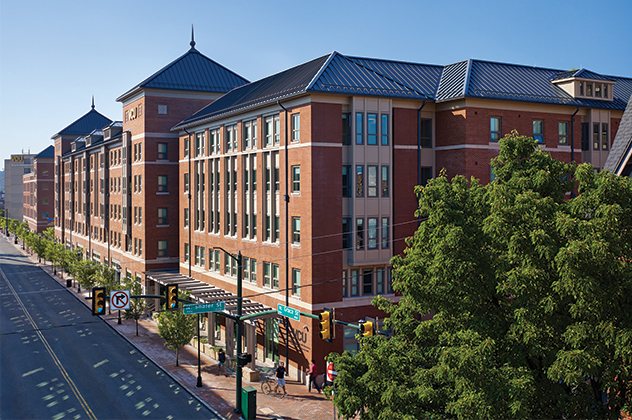
West Grace Student Housing and Laurel Parking Deck
RICHMOND, VA


