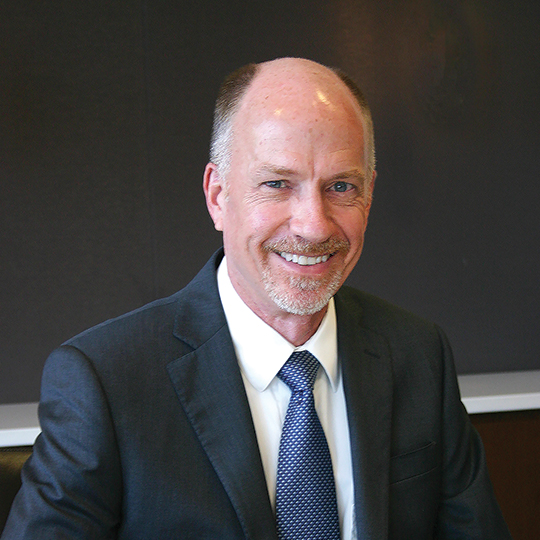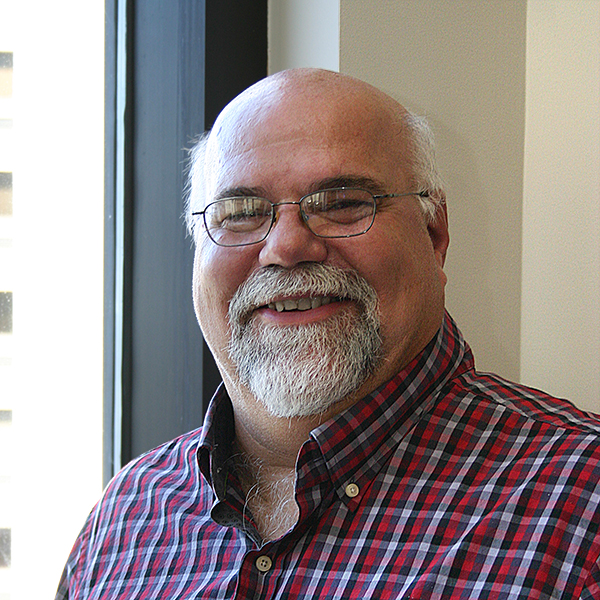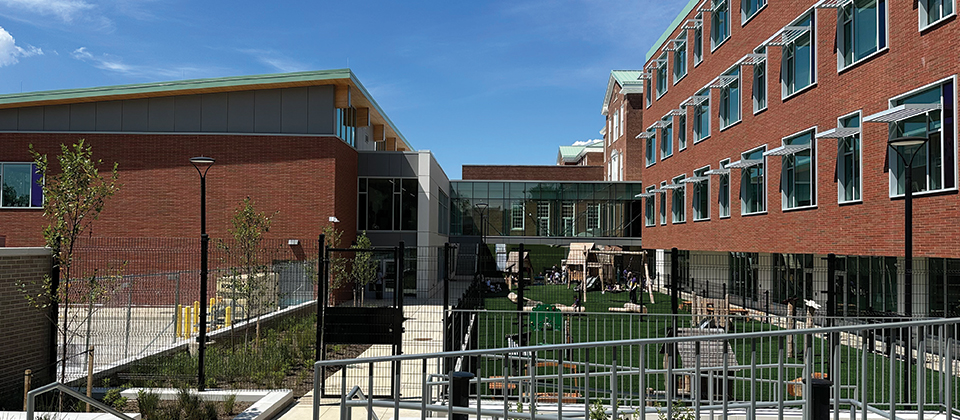
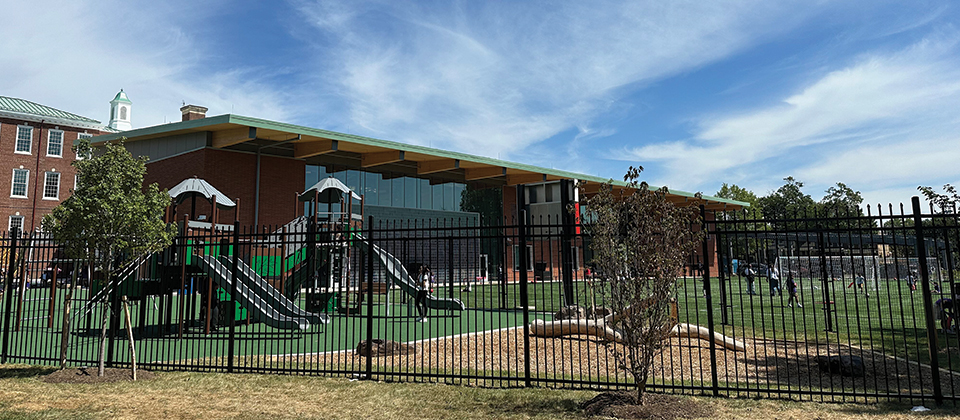
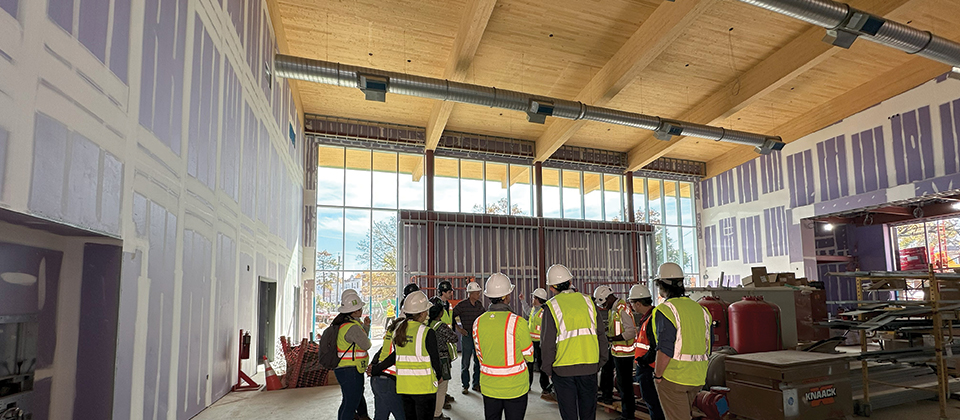
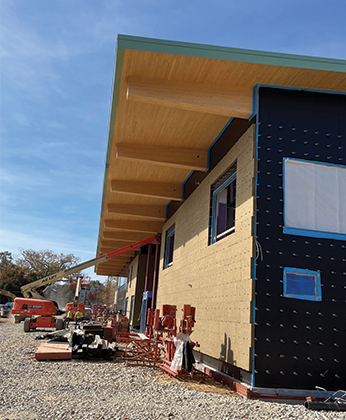
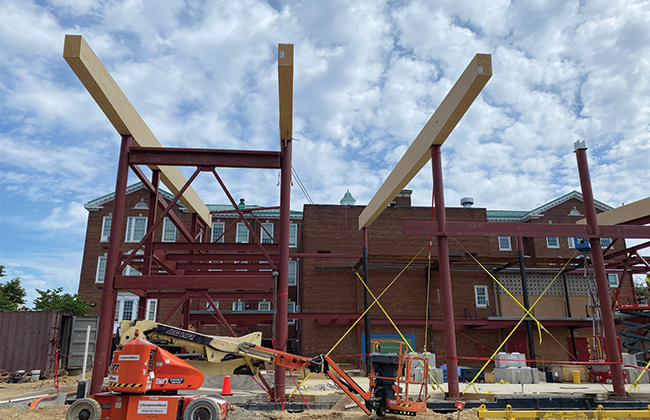
Truesdell Elementary School
Located in Northwest DC’s Brightwood Park neighborhood, Trudesdell Elementary School’s modernization program included the renovation of an existing 1920s building and two new construction additions providing classroom and activities wings. The renovated building and additions are situated around a central courtyard space and include classroom spaces for grades PK-5, a new gym and dining space, and a child development center.
The southernmost addition features a new activities bar that includes a gymnasium, stage, dining commons, and spaces for art and music. The highlight of this building is a mass timber roof, composed of fourteen approximately 73-foot-long, continuous glulam beams running north-south, which support a seven-inch cross-laminated timber (CLT) deck spanning east-west. The roof spans clear over the double-height spaces of the gymnasium and dining commons. The mass timber roof is also supported by a conventional steel-braced frame structure. Notably, this is the first significant use of mass timber in a District of Columbia Public School project.
Project Details
CLIENT
DC DGS, VMDO,
Blue Skye Construction,
Coakley & Williams Construction
Location
WASHINGTON, DC
Market
Services
Square Footage
109,000
Year Completed
2025
Related Projects
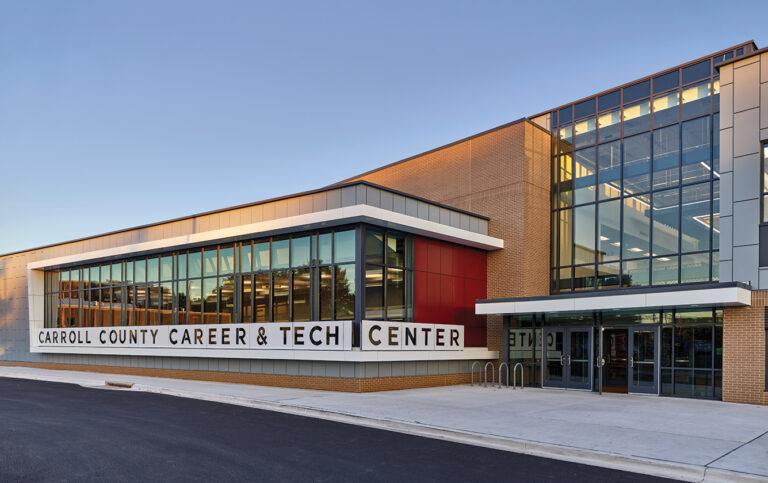
Carroll County Career & Technology Center
WESTMINSTER, MD
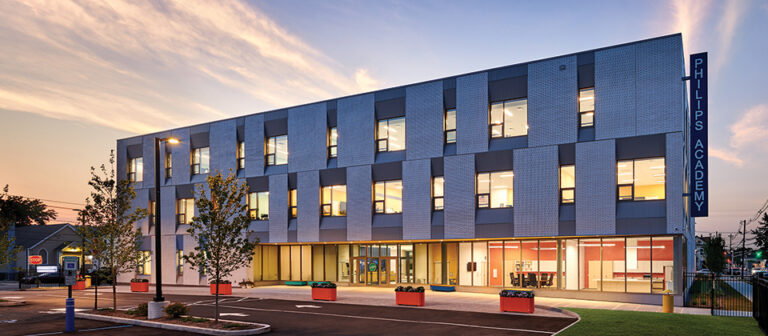
Philip’s Academy
PATERSON, NJ
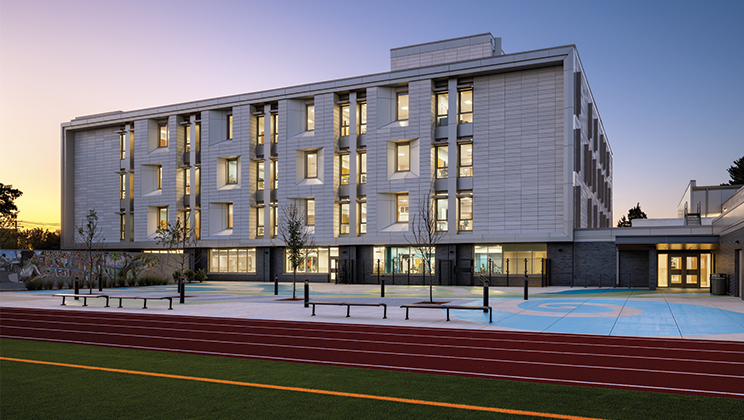
Bard High School Early College
WASHINGTON, DC
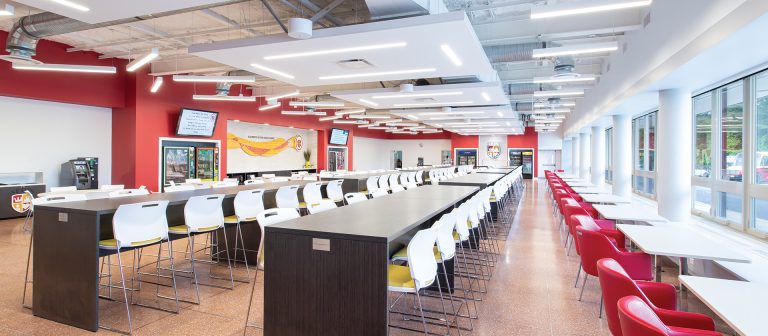
Elizabeth Seton High School
BLADENSBURG, MD
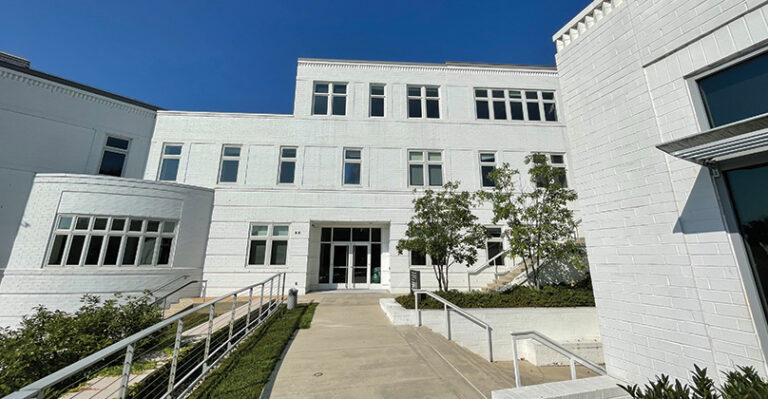
The Field School
WASHINGTON, DC
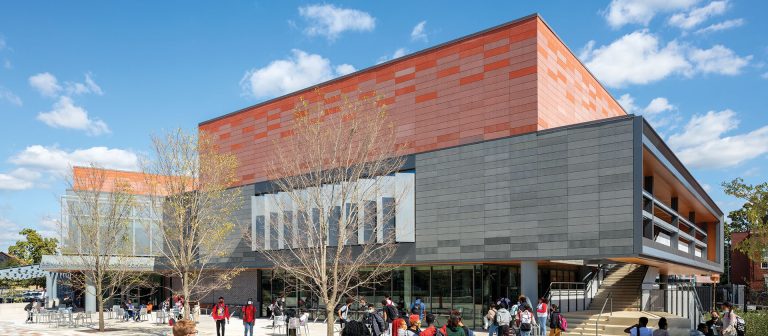
Benjamin Banneker
High School
WASHINGTON, DC
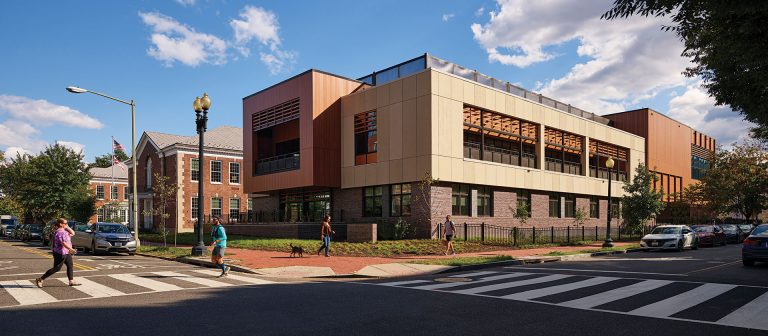
Capitol Hill Montessori
at Logan
WASHINGTON, DC
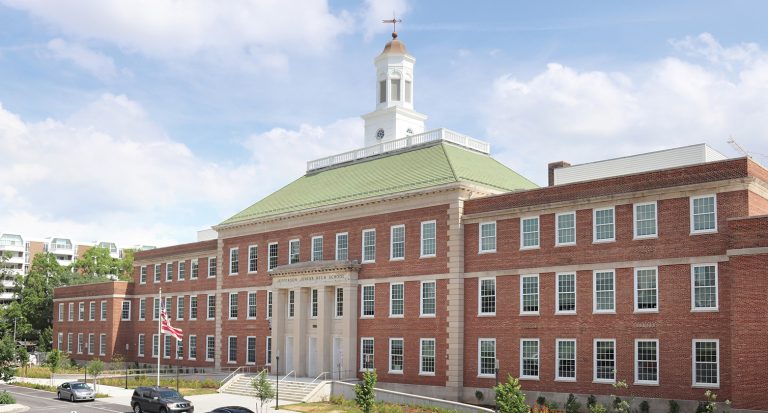
Jefferson Middle School Academy
WASHINGTON, DC
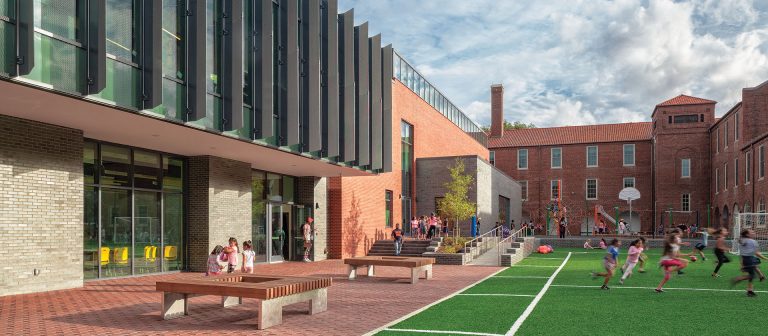
Bancroft Elementary School
WASHINGTON, DC

