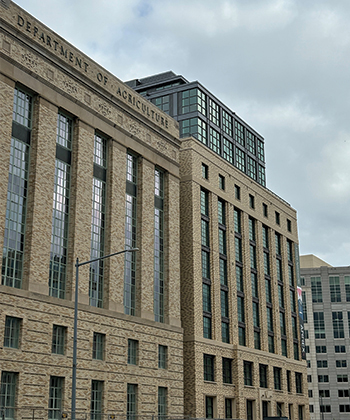
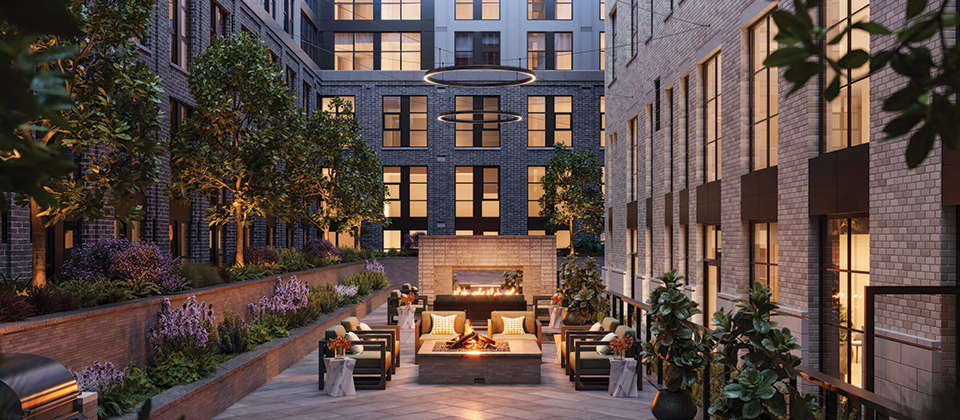
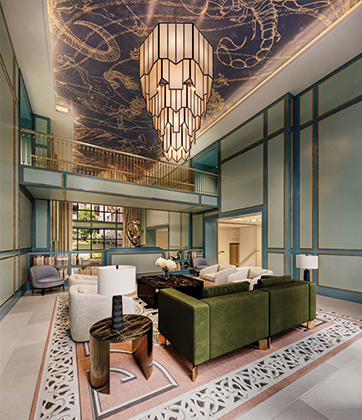
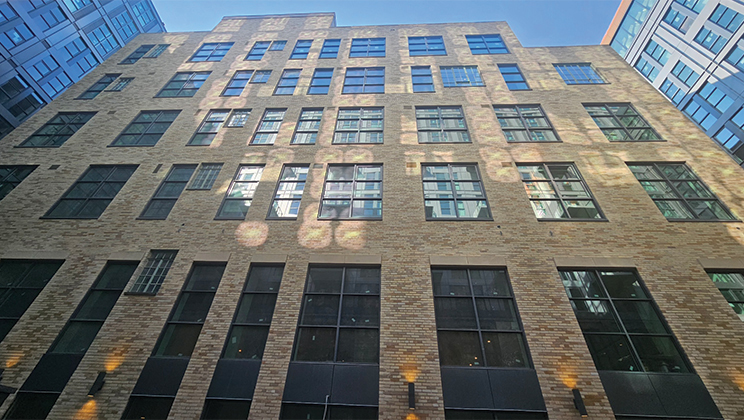
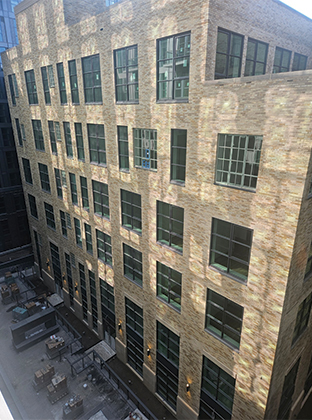
The Annex on 12th
The Cotton Annex building is a seven-story historic office and warehouse building originally constructed between1936 and 1937 for the U.S. Department of Agriculture. After sitting vacant for over a decade, the building’s history was preserved through the adaptive reuse of the 80,423 sf historic structure, together with new construction of The Annex on 12th, a 13-story, 430,285 sf multifamily building with 562 residences featuring studios to three-bedroom apartments and penthouse floor plans.
The new residential tower is directly adjacent to the existing structure in the south and east. A new garage level is located a half level below the existing building’s foundation bearing elevation. This required both partial demolition of the existing spread footings protruding into the garage’s lowest level and their underpinning. Several existing footings were utilized to support the new building columns, taking advantage of the extra capacity afforded by the original building’s design.
The buildings are connected at the south and east with pedestrian bridges and corridors at multiple levels. The varying floor elevations necessitated complicated overbuild and hanger supported details. A new stairwell was added at the south end, nestling tightly between the new and existing structures, requiring independent support laterally by the adjacent new building. To allow for differential movement between the two structures, sliding connections between the existing and new structures were also provided.
Project Details
CLIENT
Carmel Partners, Design Collective, Carmel Construction
Location
WASHINGTON, DC
Services
Square Footage
510,708
Year Completed
2025
Related Projects

Brooklyn & Church
CHARLOTTE, NC

TideLock
ALEXANDRIA, VA
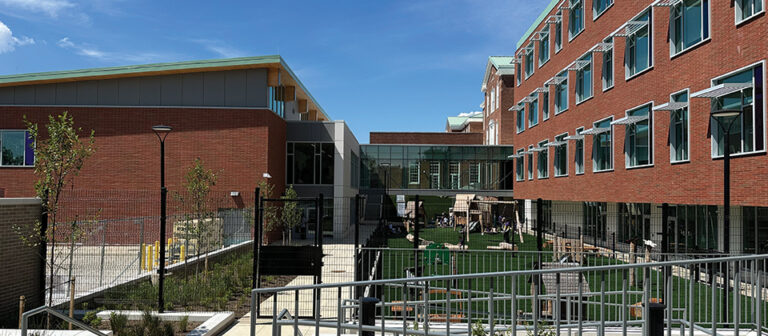
Truesdell Elementary School
WASHINGTON, DC
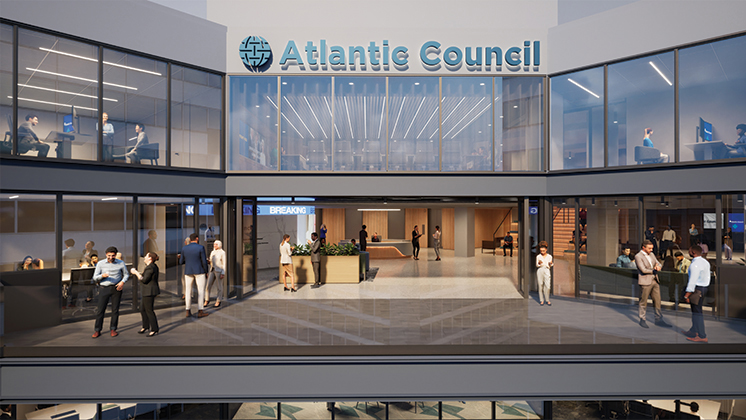
Atlantic Council Repositioning
WASHINGTON, DC
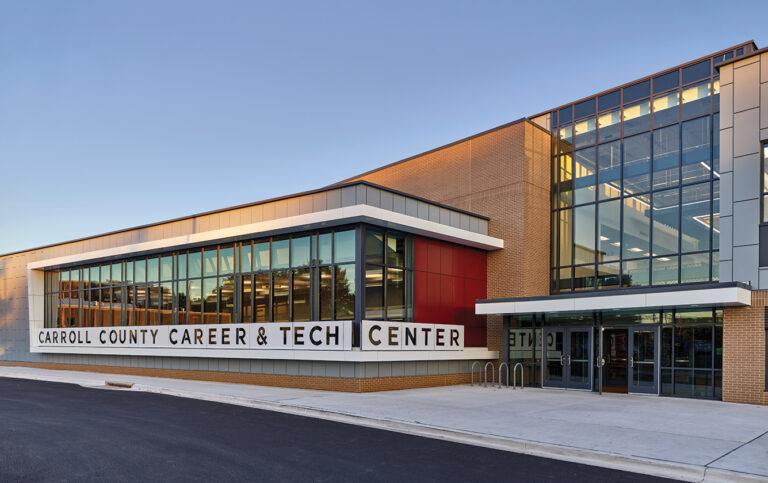
Carroll County Career & Technology Center
WESTMINSTER, MD

20 Mass
WASHINGTON, DC
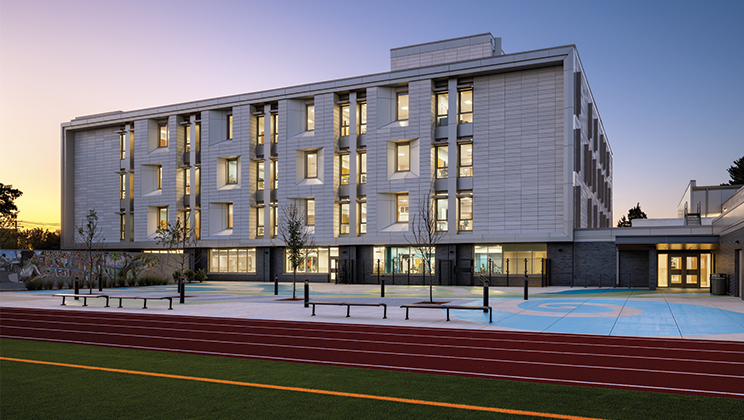
Bard High School Early College
WASHINGTON, DC
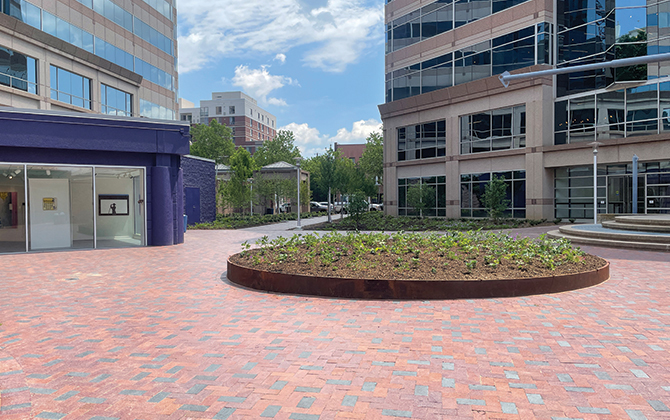
Bethesda Place
Plaza Renovation
BETHESDA, MD
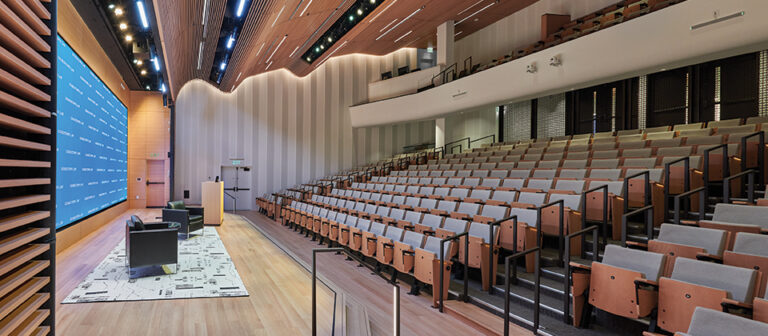
Hart Auditorium Renovation
WASHINGTON, DC







