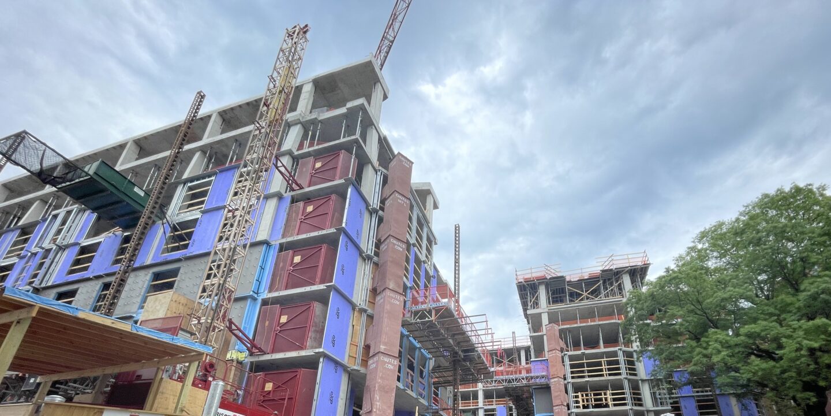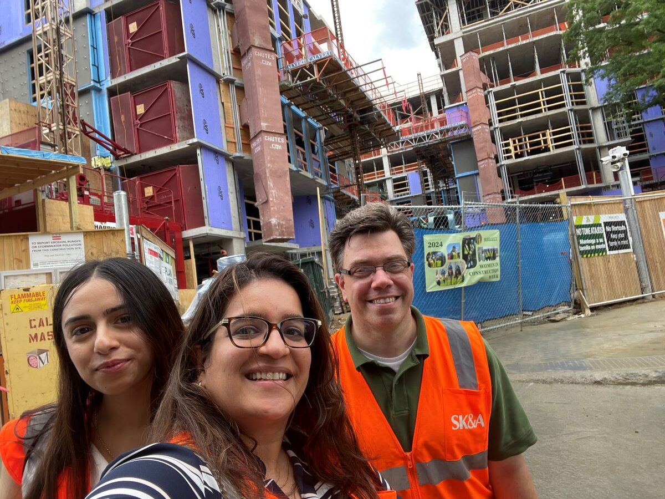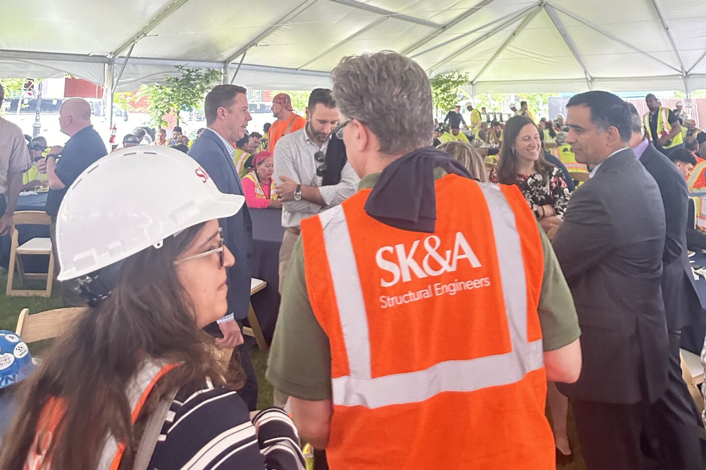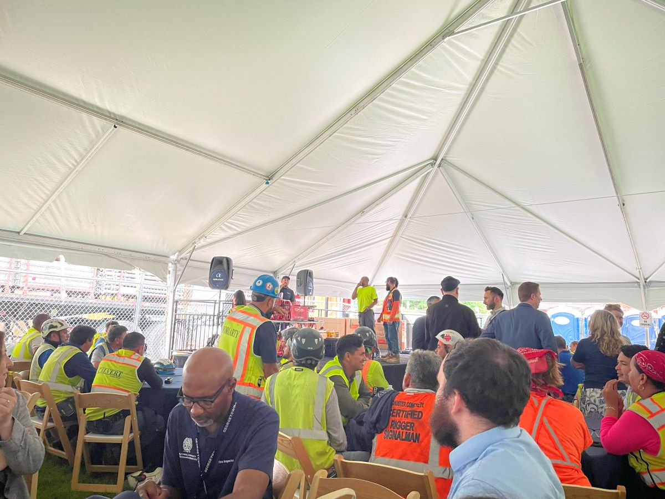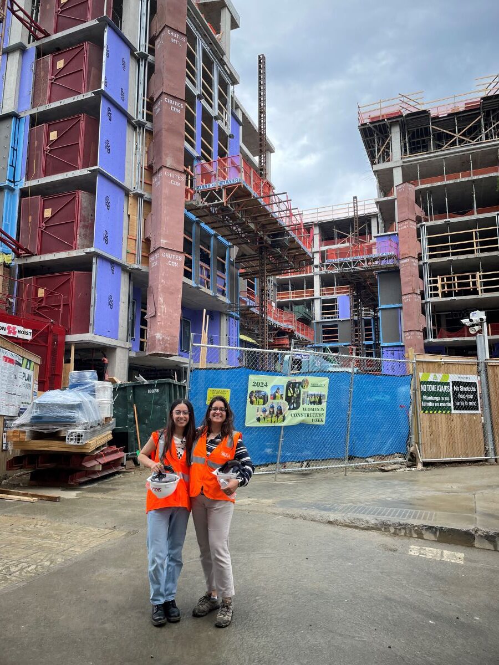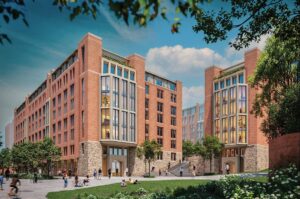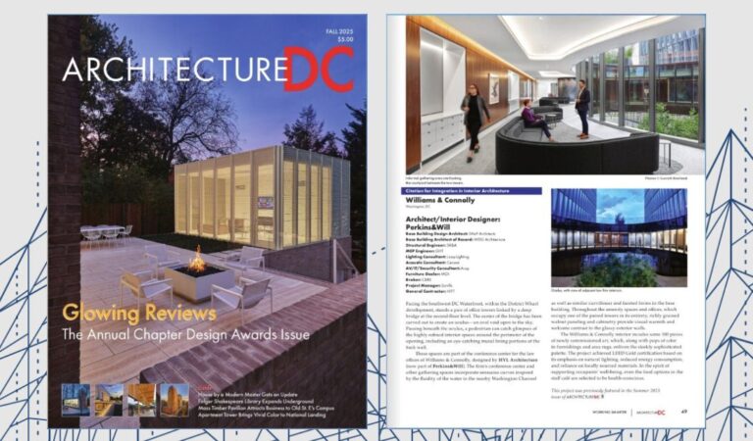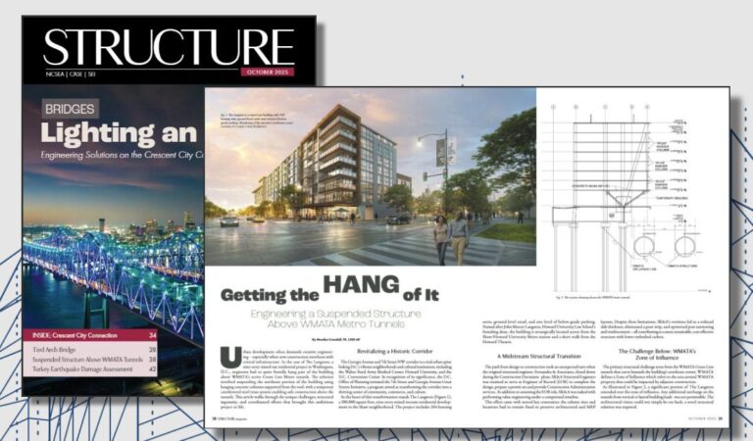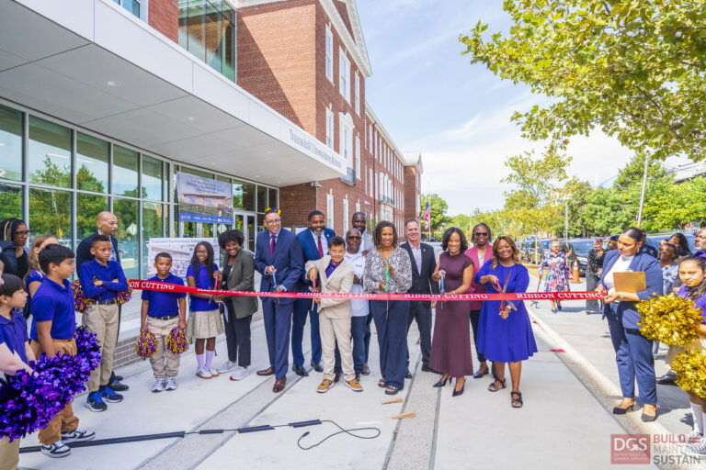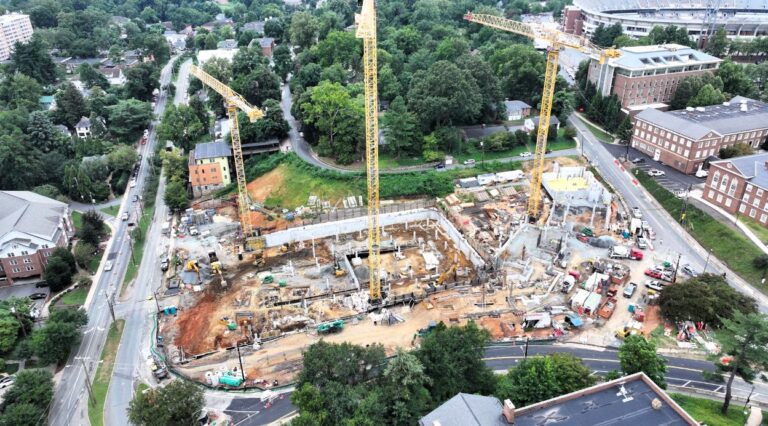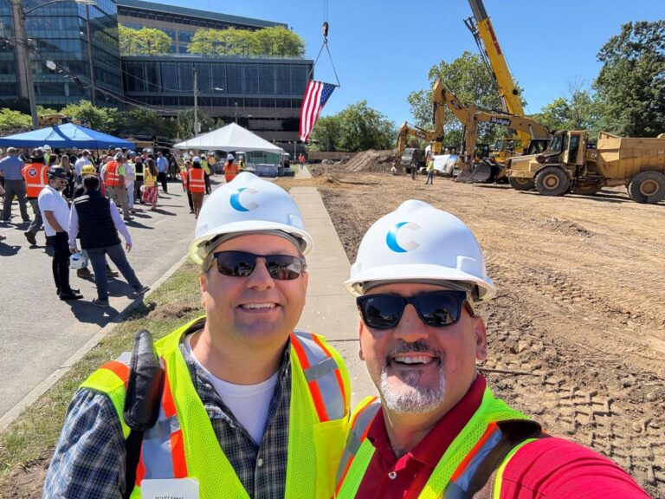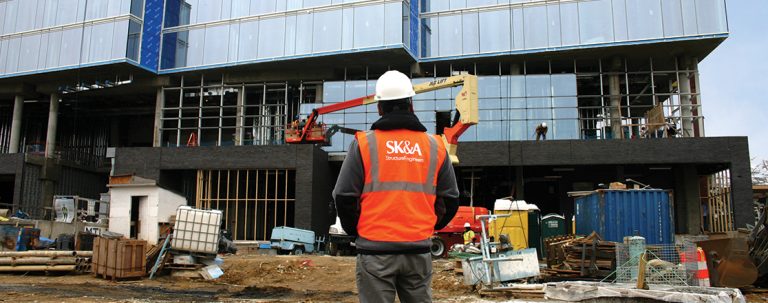The new, redeveloped Henle Village Residence Hall at Georgetown University recently topped out! We joined RAMSA Robert A.M. Stern Architects, John Moriarty & Associates, and GU American Campus Communities on May 23rd for the celebration.
The new Henle Village “will include housing for 730 beds, increased health and wellness spaces, full apartments inclusive of kitchens, an increase in space for CAPS, amenity spaces and an exterior courtyard.” (https://facilities.georgetown.edu/capital-projects/henle-village/) This project’s two 8-story buildings are connected to the existing Arrupe Hall (also designed by SK&A) via an underground tunnel.
In addition to pursuing LEED Platinum Certification, the project further embraced environmental stewardship by preserving three old oak trees on the site. This commitment necessitated innovative design solutions to build around these majestic trees. Additionally, the design team adeptly overcame the challenge posed by the site’s significantly sloping hill. Numerous site retaining walls were employed to retain the soil at varying heights.
We applaud the entire project team for their efforts in reaching this milestone and recognize the following SK&A Structural Engineers’ team members who have contributed to this project’s success: Seth Rogge, PE, SE, Naina Bhanot, EIT, LEED AP, and Sakshi Acharya.
Learn more about this project and view additional renderings on the Georgetwon University website: https://facilities.georgetown.edu/capital-projects/henle-village/
