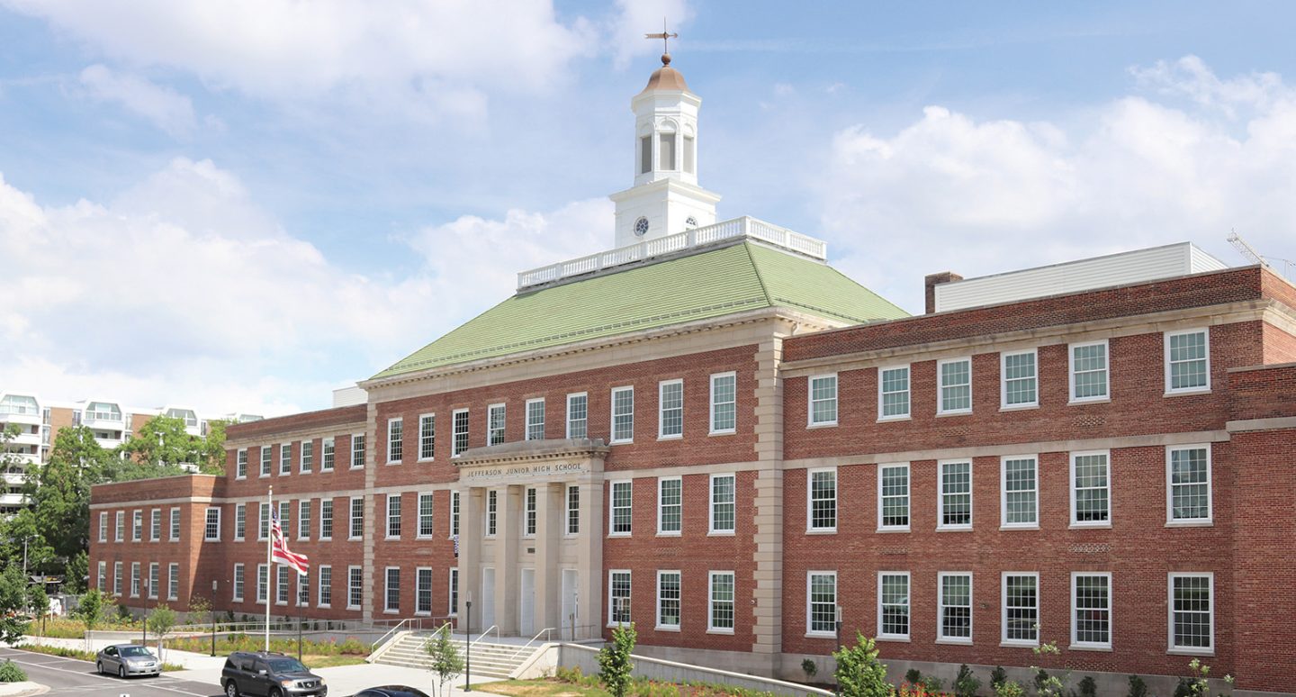
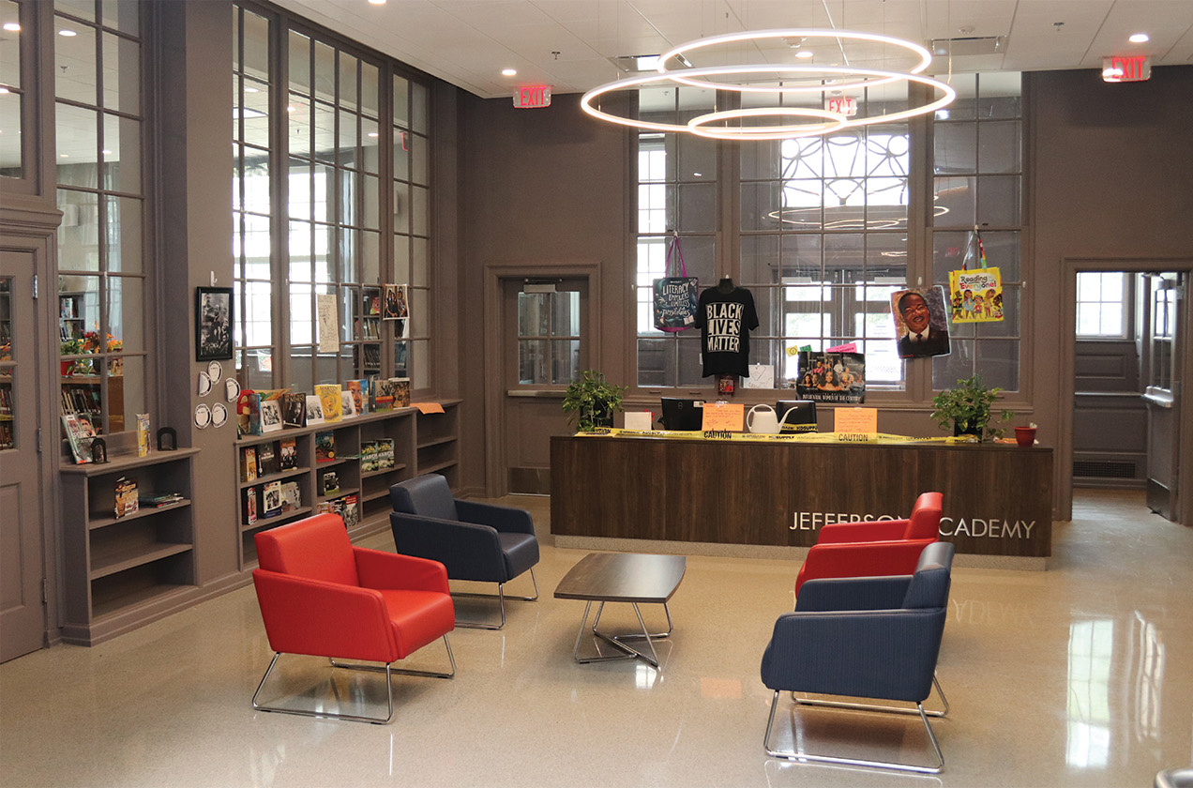
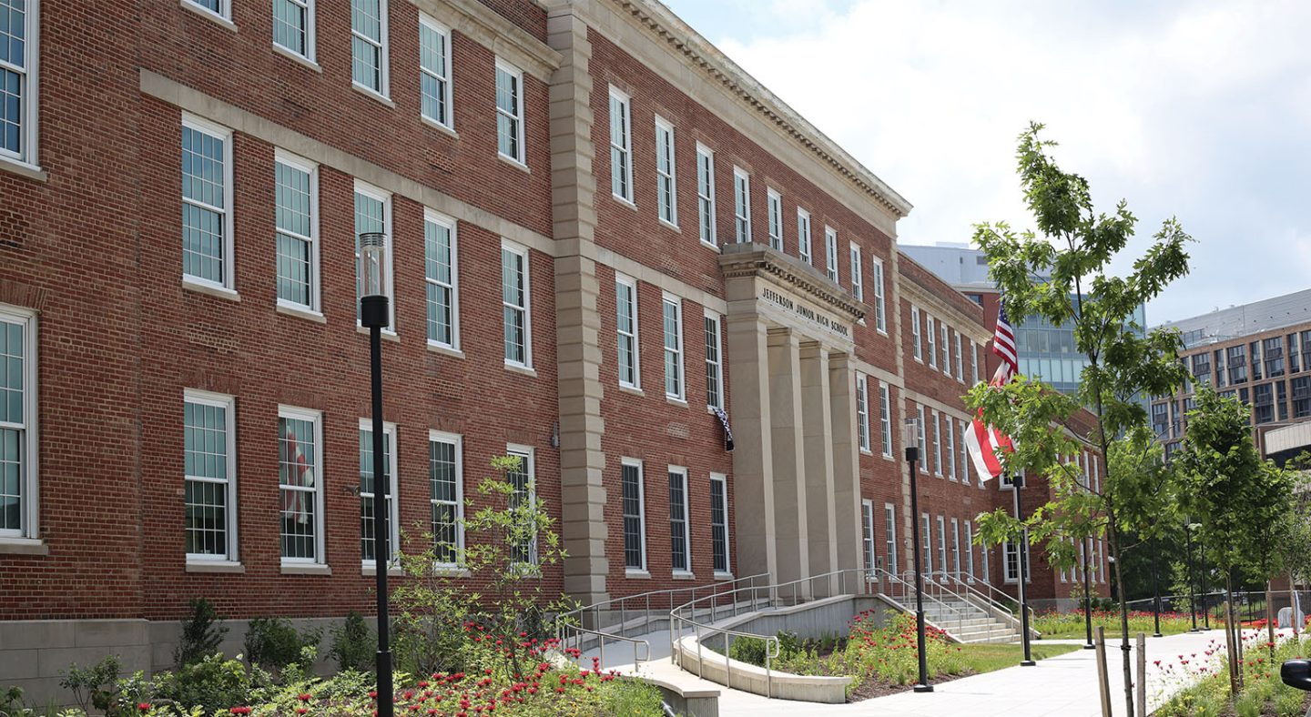
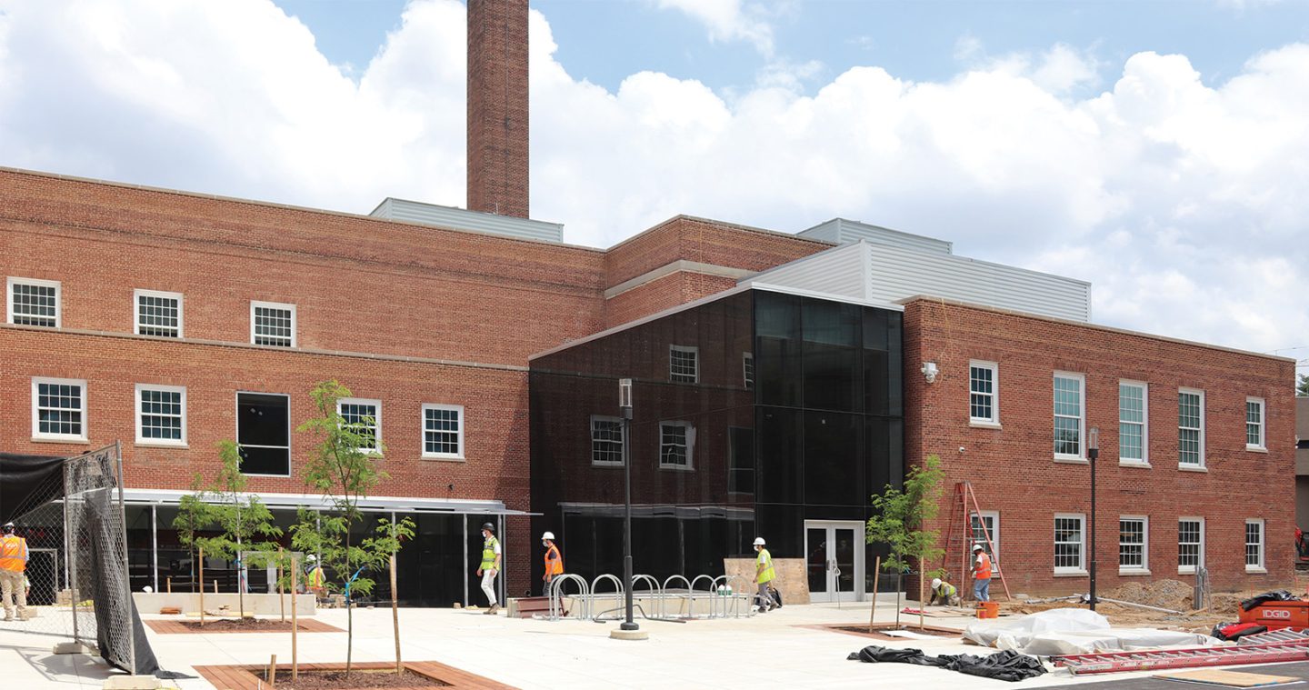
Jefferson Middle School Academy
Originally built in 1960, Jefferson Middle School is a 109,000 sf facility located near the Potomac River waterfront in Southwest DC. The historic building’s modernization included new roofing, screened rooftop mechanical equipment, two communicating stair additions outside of the original building footprint, as well as a new wing for art studios and the creation of a new multi-purpose space.
The building’s structure is constructed of masonry bearing walls and concrete joist slab and beam floors. Within the interior of the building, steel columns and concrete encased steel beams support the concrete floor system. The building’s roof is constructed of a combination of steel rafter framing and roof trusses with gypsum slab infill.
A façade condition assessment as well as subsequent structural design services (including multi-wythe load bearing brick wall, building enclosure, and historical limestone accent façade repair design) was conducted for the overall renovation of the facility. Additional services included cost consulting, damage investigations, and roof enclosure waterproofing design. The modernized building achieved LEED for Schools – Gold certification and accommodates over 427 students.
Project Details
CLIENT
DC DGS, Studios Architecture,
MCN Build
Location
WASHINGTON, DC
Market
Square Footage
109,000
Year Completed
2020
Related Projects
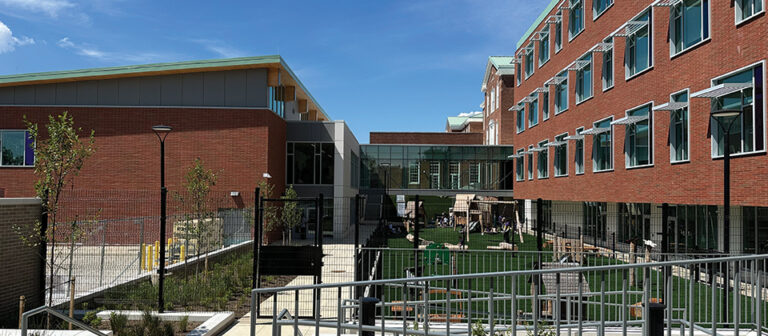
Truesdell Elementary School
WASHINGTON, DC
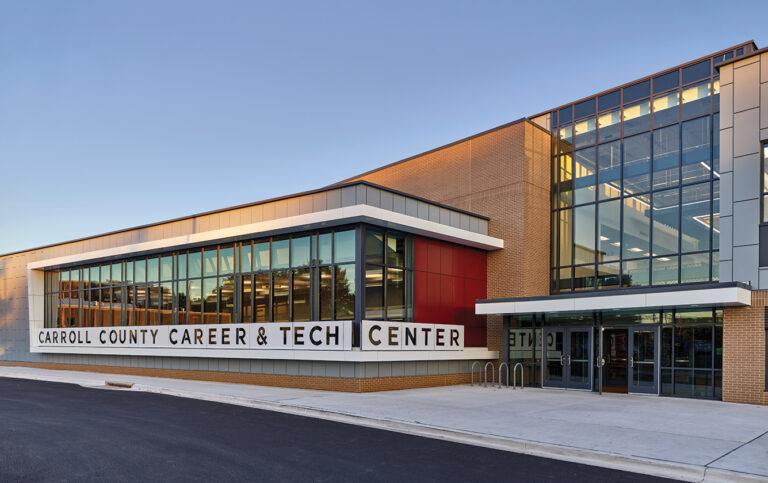
Carroll County Career & Technology Center
WESTMINSTER, MD
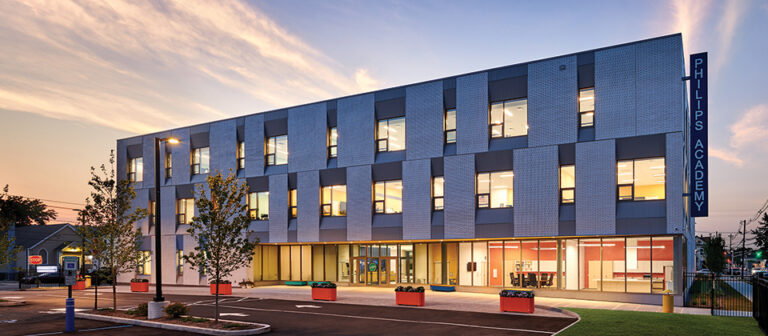
Philip’s Academy
PATERSON, NJ
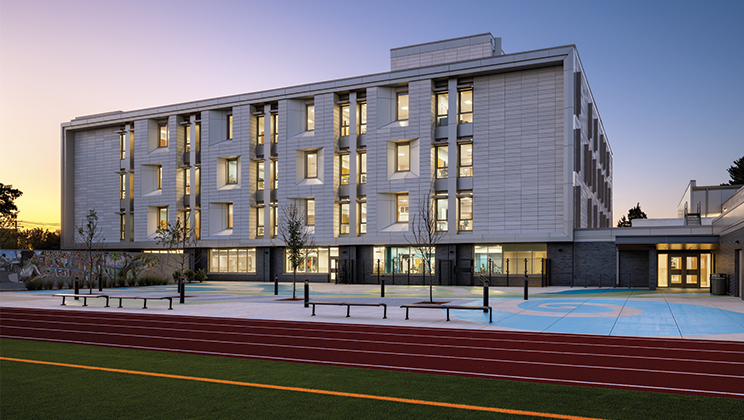
Bard High School Early College
WASHINGTON, DC
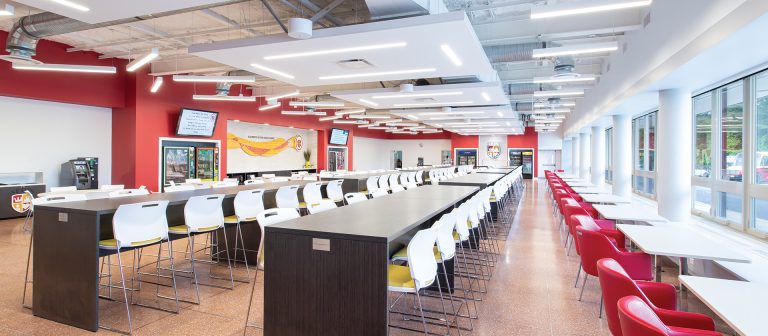
Elizabeth Seton High School
BLADENSBURG, MD
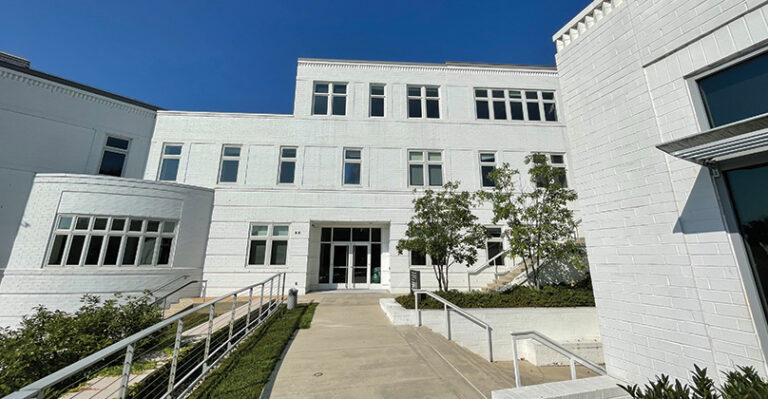
The Field School
WASHINGTON, DC
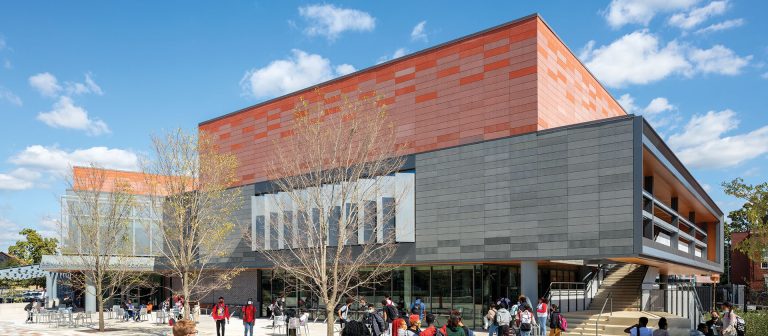
Benjamin Banneker
High School
WASHINGTON, DC
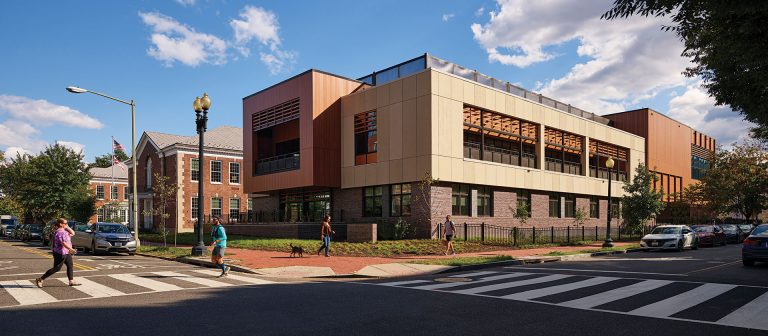
Capitol Hill Montessori
at Logan
WASHINGTON, DC
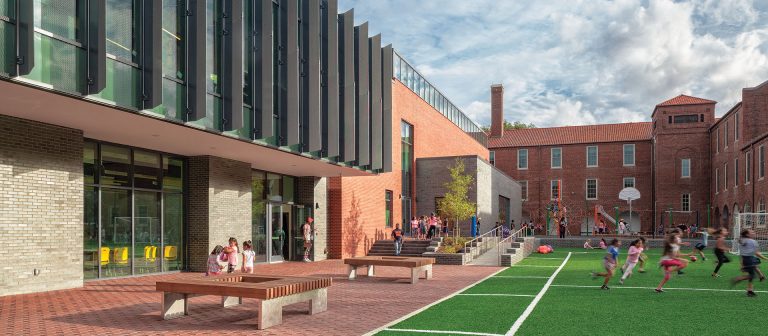
Bancroft Elementary School
WASHINGTON, DC







