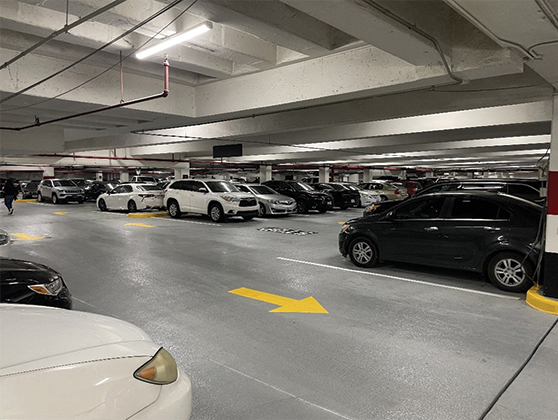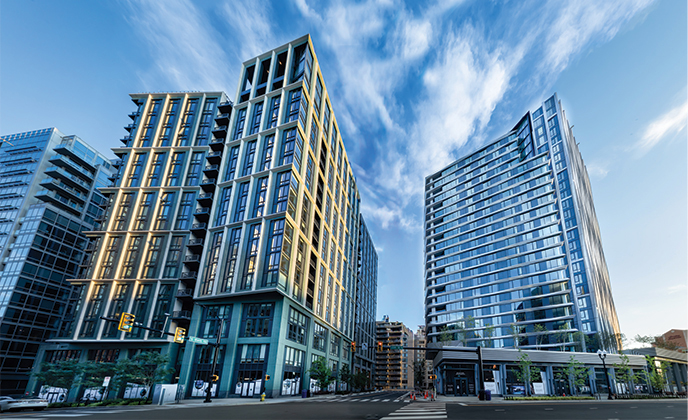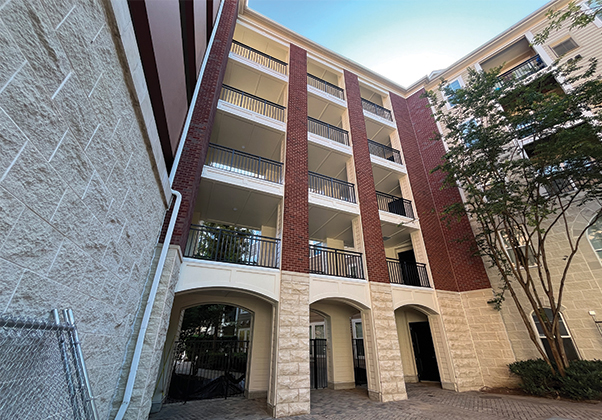
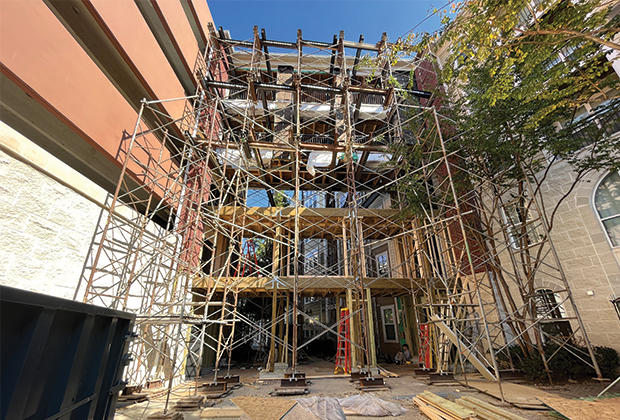
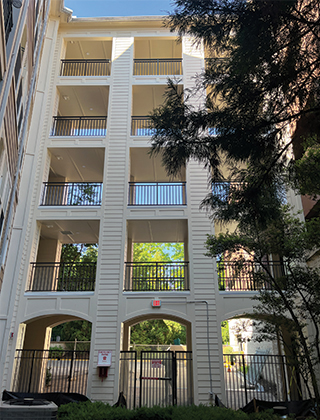
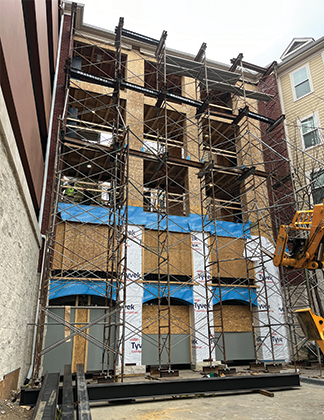
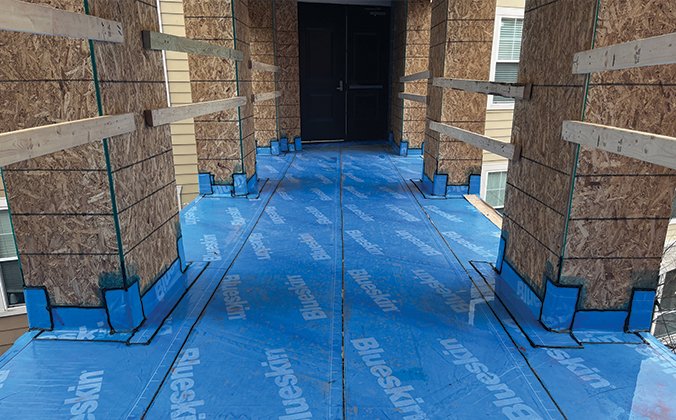
Westchester Rockville Station Apartments Breezeway Repairs
The Westchester Rockville Station Apartments breezeway repairs involved the reconstruction of a four-story wood-framed walkway, initially compromised due to poor original waterproofing detailing and installation as discovered during a routine siding replacement project. The structural enhancements included the use of treated parallel stranded lumber (PSL) beams and posts for increased strength and durability, as well as wood trusses to support each floor walkway and allow for the passage of mechanical, electrical, plumbing (MEP) though the ceiling plenum. The lateral system engages existing reinforced concrete masonry units (CMU) shear walls at either end of the walkway. To improve lateral strength and stability against wind loads due to the walkway’s irregular aspect ratio, steel straps installed in a horizontal truss configuration are added to each of the floor diaphragms.
The walkway’s waterproofing system involved the application of a self-adhered waterproofing membrane applied directly to the wood sheathing on horizontal surfaces and at a vertical turn-ups, as well as commercial-grade building wrap and flashings on vertical surfaces to prevent water infiltration. The walking surface at each floor level featured a reinforced lightweight concrete topping slab coated with a breathable cementitious pedestrian grade waterproofing membrane for added durability. The walkway featured new hand railings with internal solid stanchions fastened to the wood structure with a PMMA liquid flashing system detailed at each post base encapsulating the fasteners. In addition, the split-finish stone and brick masonry veneer as well as durable siding and trim finishes were selected to match the appearance of the existing walkway.
Project Details
CLIENT
Equity Residential
Location
ROCKVILLE, MD
Market
Year Completed
2024








