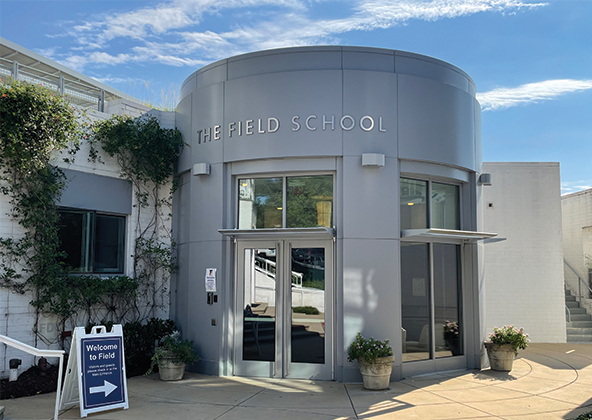
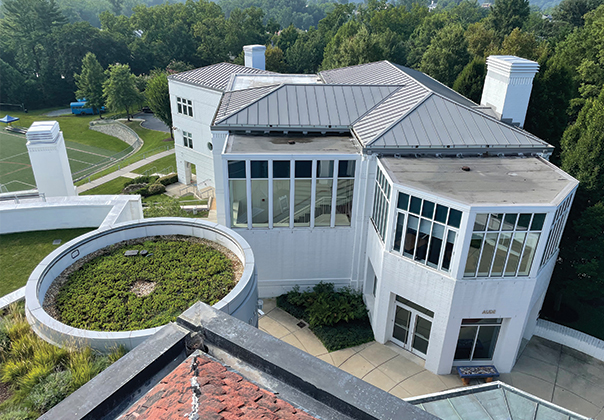
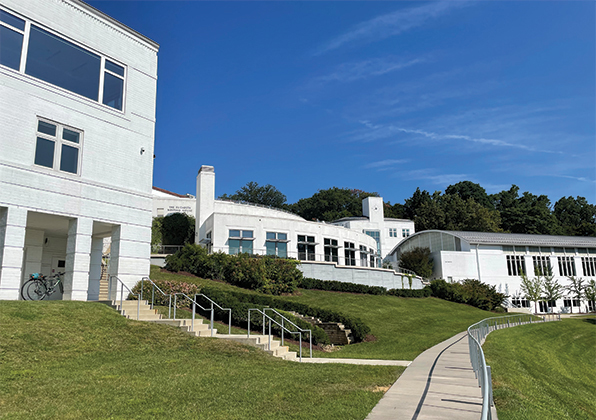
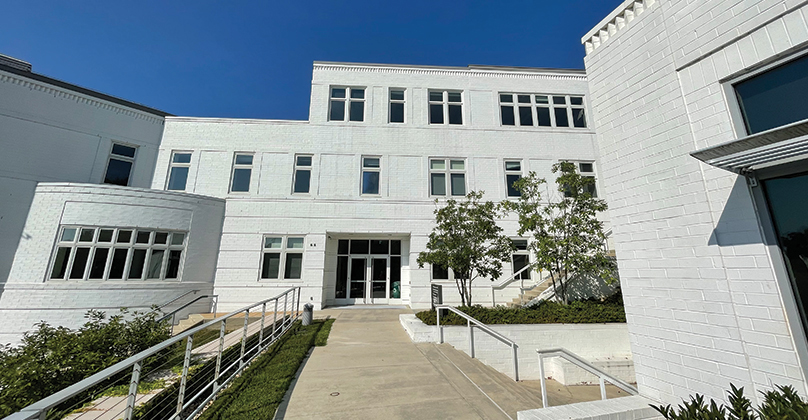
The Field School
The Field School property in Northwest DC consists of six buildings covering approximately 10 acres. The school contains 350 students in grades six through twelve along with 100 personnel. As part of the school’s facility condition assessment and master plan program, a structural and building enclosure facility condition assessment study was performed for the six buildings in accordance with the ASTM E2018 Standard Guide for Property Condition Assessment. The program requirements included the following:
- Review of existing structural and architectural construction documents along with any prior structural or architectural modifications to the buildings or enclosures.
- Visual condition survey and assessment of existing buildings including building structural systems, foundation, below-grade structure, elevated floors, roofs, exterior walls, and overall structural integrity of the buildings.
- Visual inspection survey of the building enclosure systems including building façade, fenestrations, exterior joint seals and sealants, roof assemblies, and the integrity of the building enclosure systems.
- Provide opinions of costs for recommended repairs or improvements to noted deficiencies with short-term (1-5 years), mid-range (5-10 years) and long-range (10-20 years) analysis terms being considered.
Project Details
CLIENT
The Field School, Perkins&Will
Location
WASHINGTON, DC
Market
Square Footage
87,000
Year Completed
2022
Featured Team
Related Projects
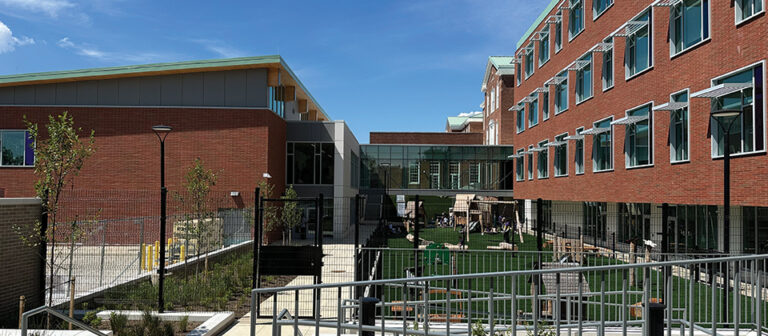
Truesdell Elementary School
WASHINGTON, DC
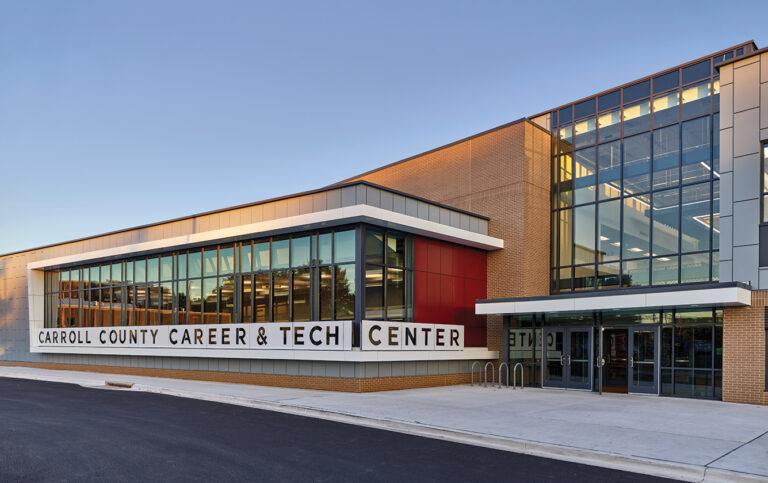
Carroll County Career & Technology Center
WESTMINSTER, MD
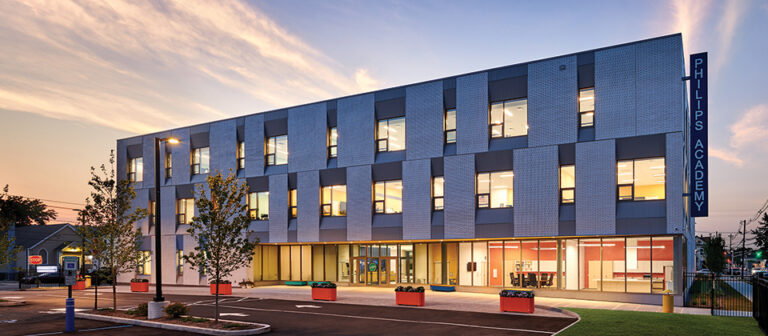
Philip’s Academy
PATERSON, NJ
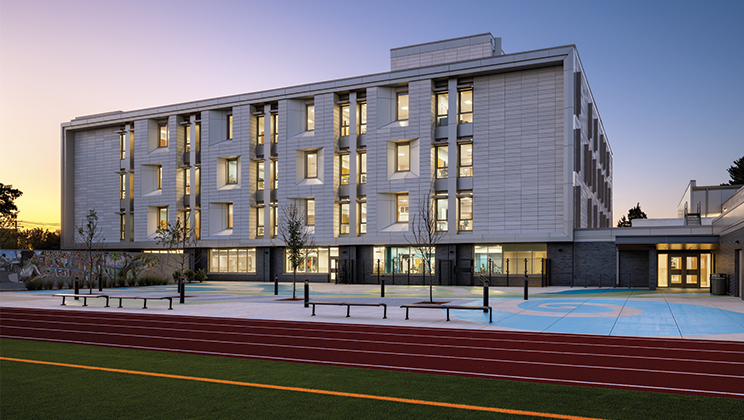
Bard High School Early College
WASHINGTON, DC
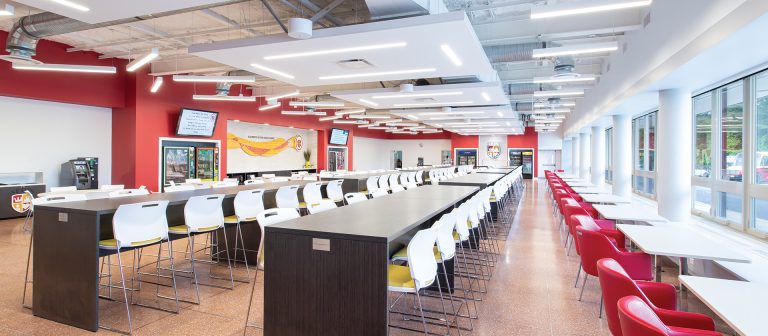
Elizabeth Seton High School
BLADENSBURG, MD
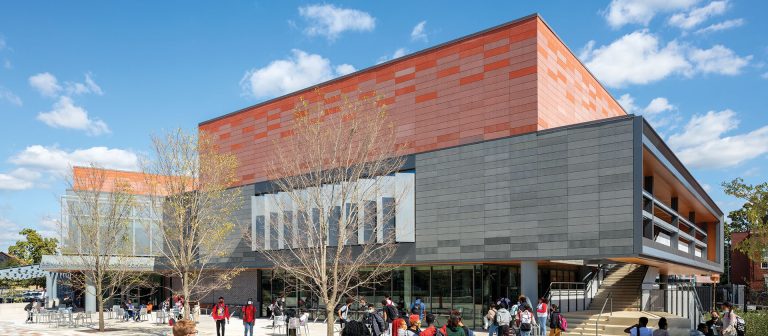
Benjamin Banneker
High School
WASHINGTON, DC
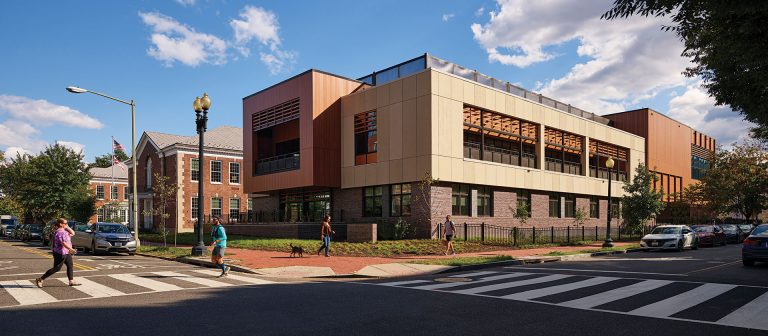
Capitol Hill Montessori
at Logan
WASHINGTON, DC
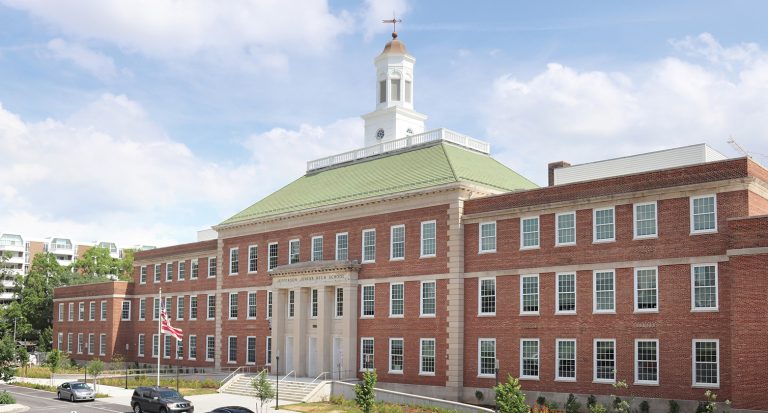
Jefferson Middle School Academy
WASHINGTON, DC
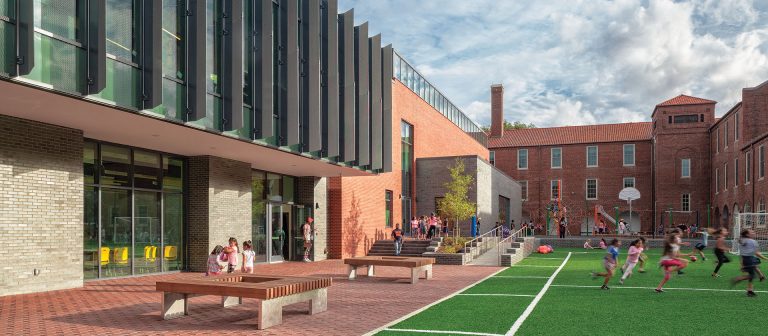
Bancroft Elementary School
WASHINGTON, DC




