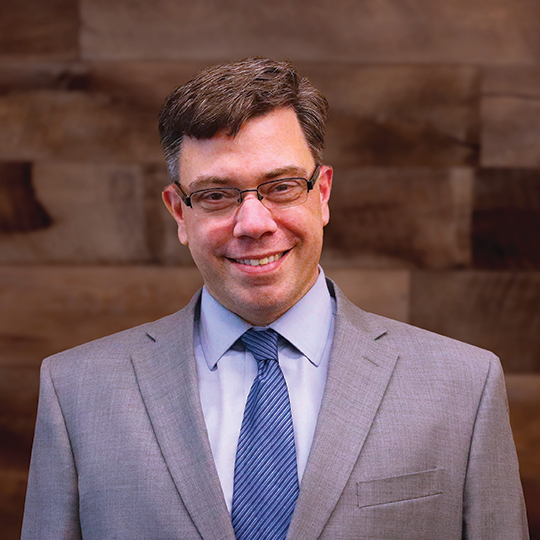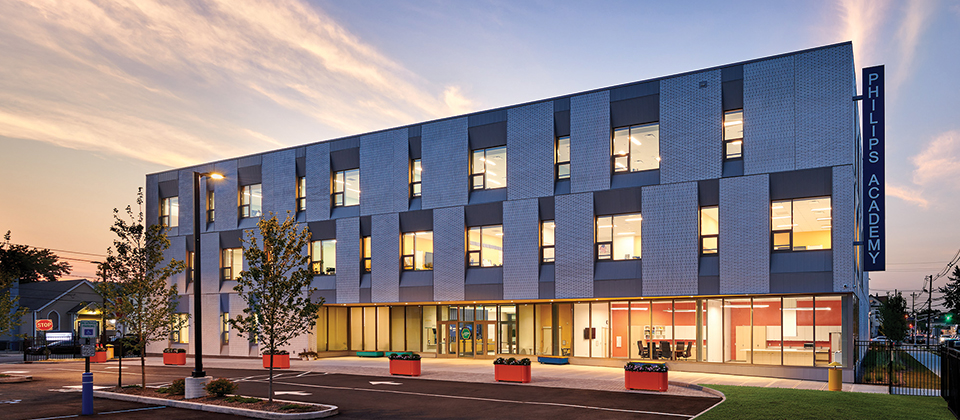
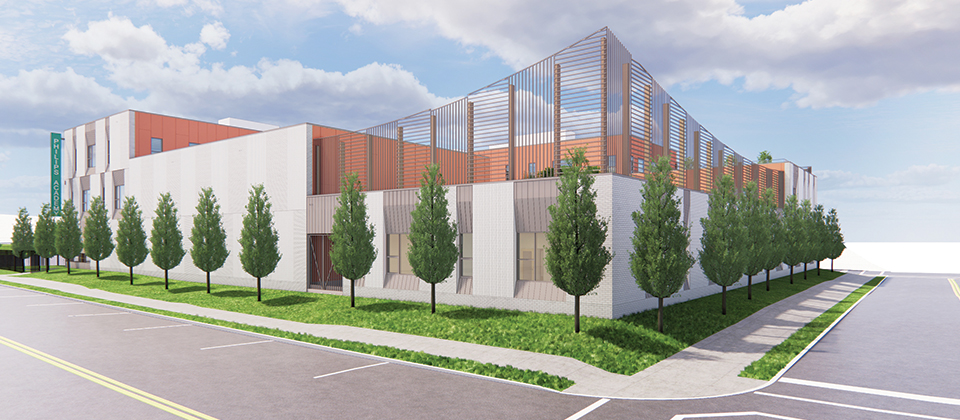
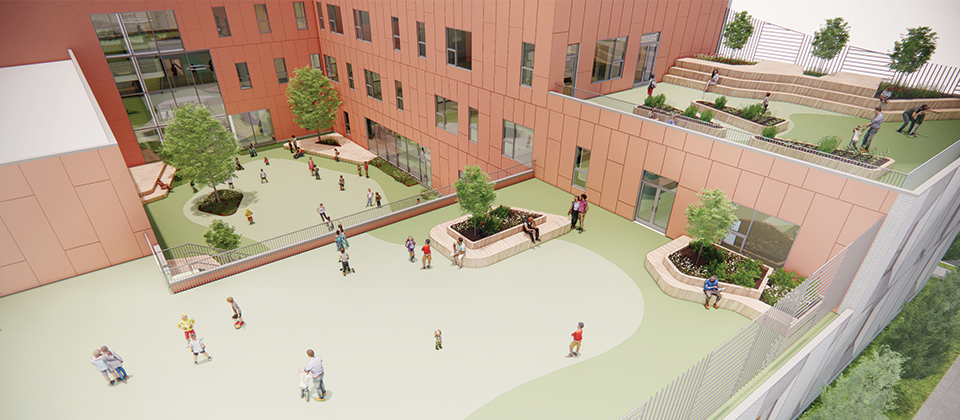
Philip’s Academy
Philip’s Academy Charter School opened in 2016 serving 435 students from kindergarten through fifth grade in two different buildings. The new 63,000 sf building enables Philip’s Academy to operate a single campus for 675 students from kindergarten through eighth grade. The building is three stories in height featuring an interior courtyard, basketball court, and several rooftop play areas.
The composite steel framed structure provided an efficient and cost-effective solution to supporting the new school. Close coordination was necessary to complete the undulating facade effect. To create the 10-foot overhang at the building’s entrance, gravity braced frames were used to create this column free area. To maximize all available space, the low roof was designed for rooftop play areas. Acoustics and vibrations were also critical to the occupied spaces below the rooftop play area.
Project Details
CLIENT
Philip’s Academy Charter School, Building Hope, Studio Twenty Seven Architecture
Location
PATERSON, NJ
Market
Services
Square Footage
63,000
Year Completed
2024
Featured Team
Related Projects
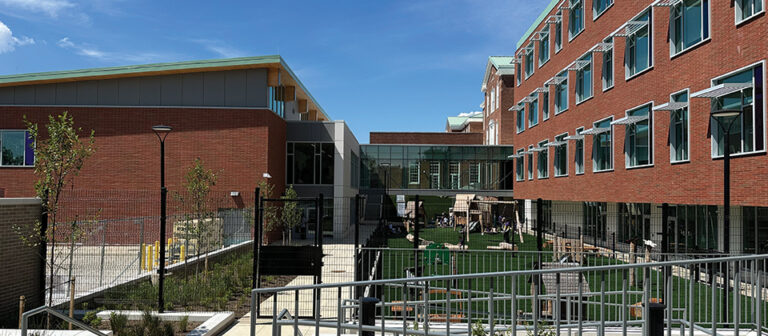
Truesdell Elementary School
WASHINGTON, DC
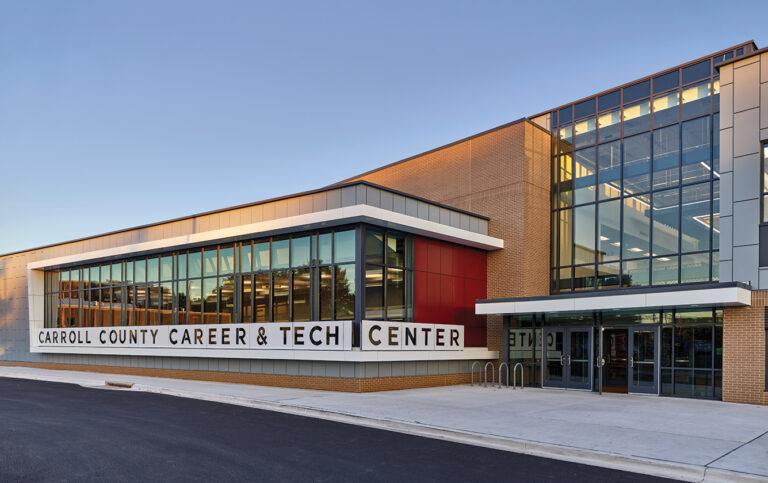
Carroll County Career & Technology Center
WESTMINSTER, MD
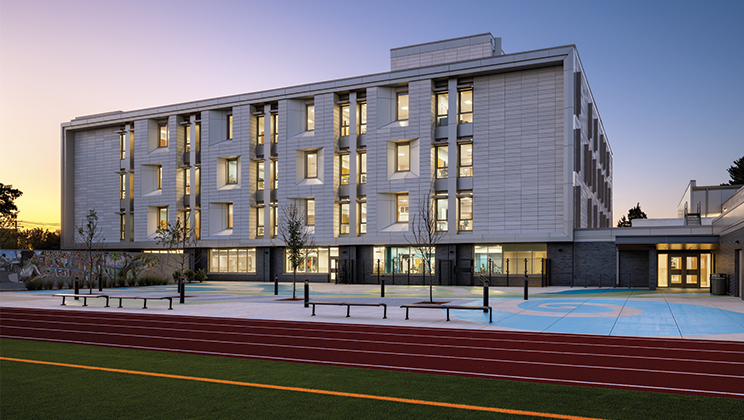
Bard High School Early College
WASHINGTON, DC
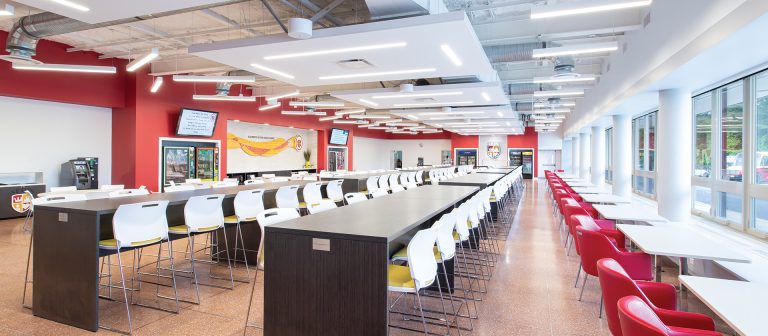
Elizabeth Seton High School
BLADENSBURG, MD
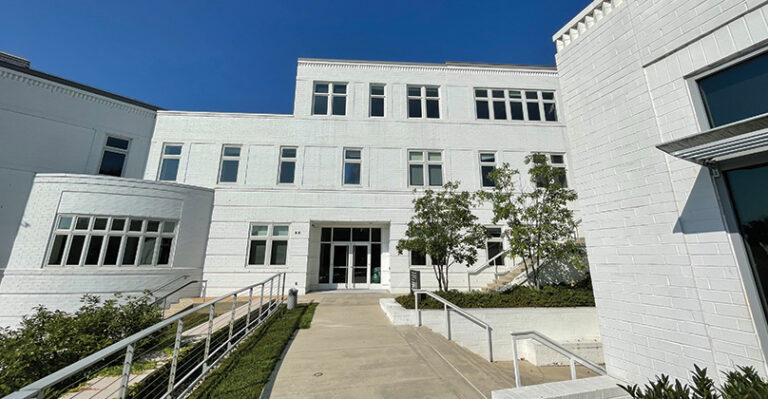
The Field School
WASHINGTON, DC
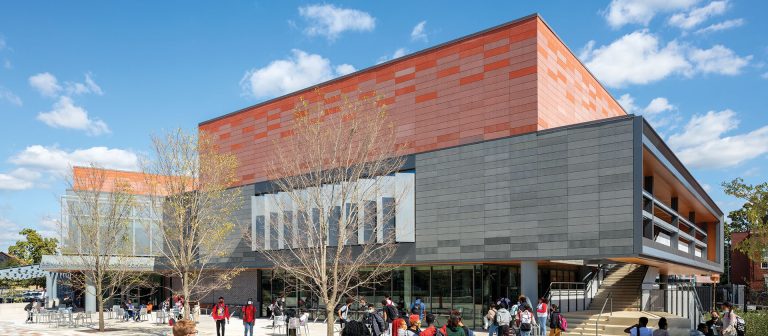
Benjamin Banneker
High School
WASHINGTON, DC
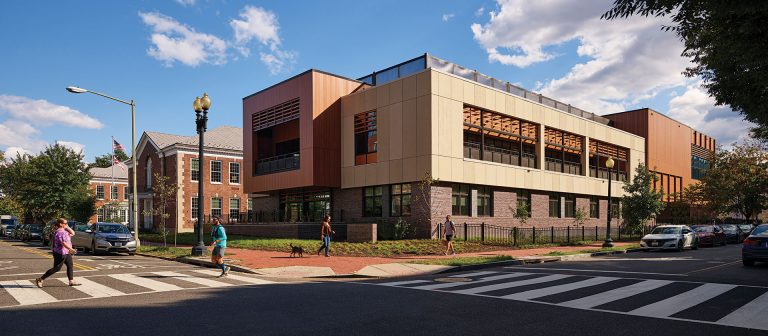
Capitol Hill Montessori
at Logan
WASHINGTON, DC
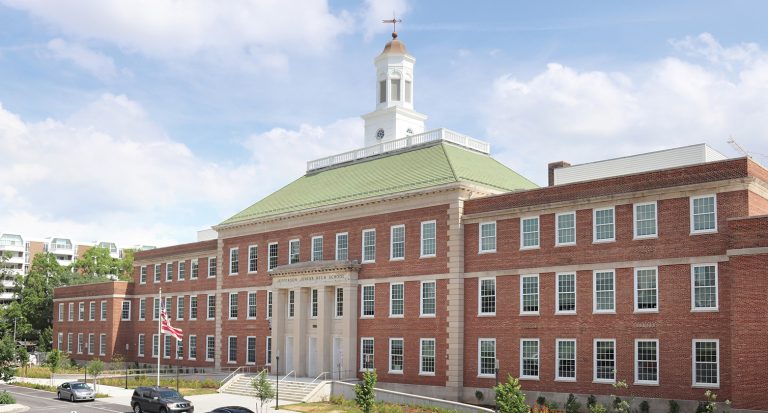
Jefferson Middle School Academy
WASHINGTON, DC
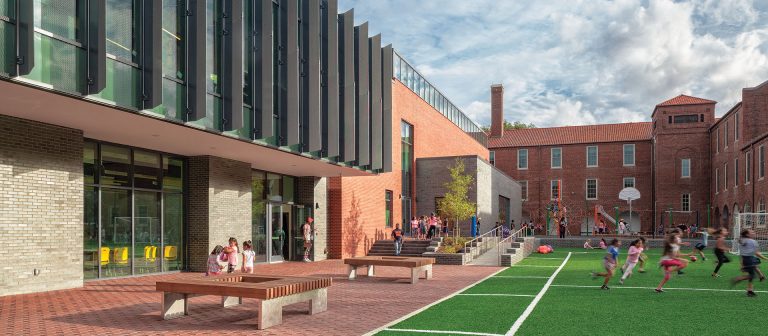
Bancroft Elementary School
WASHINGTON, DC
