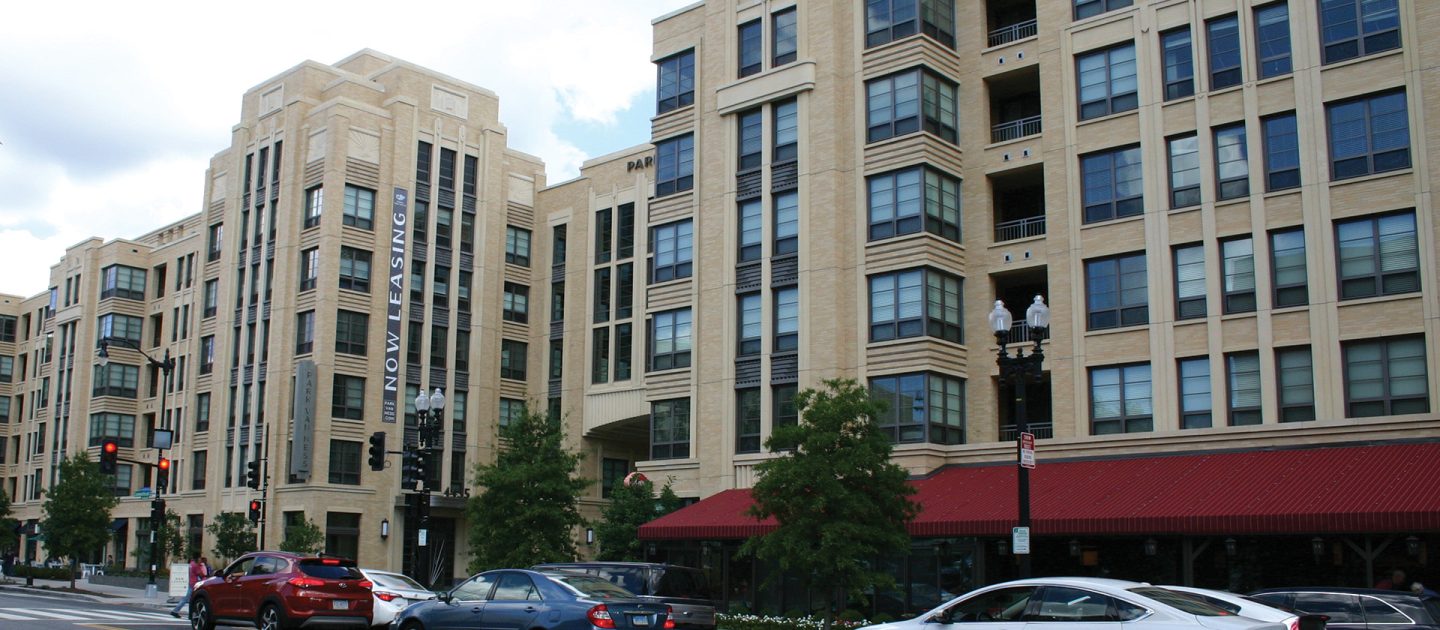
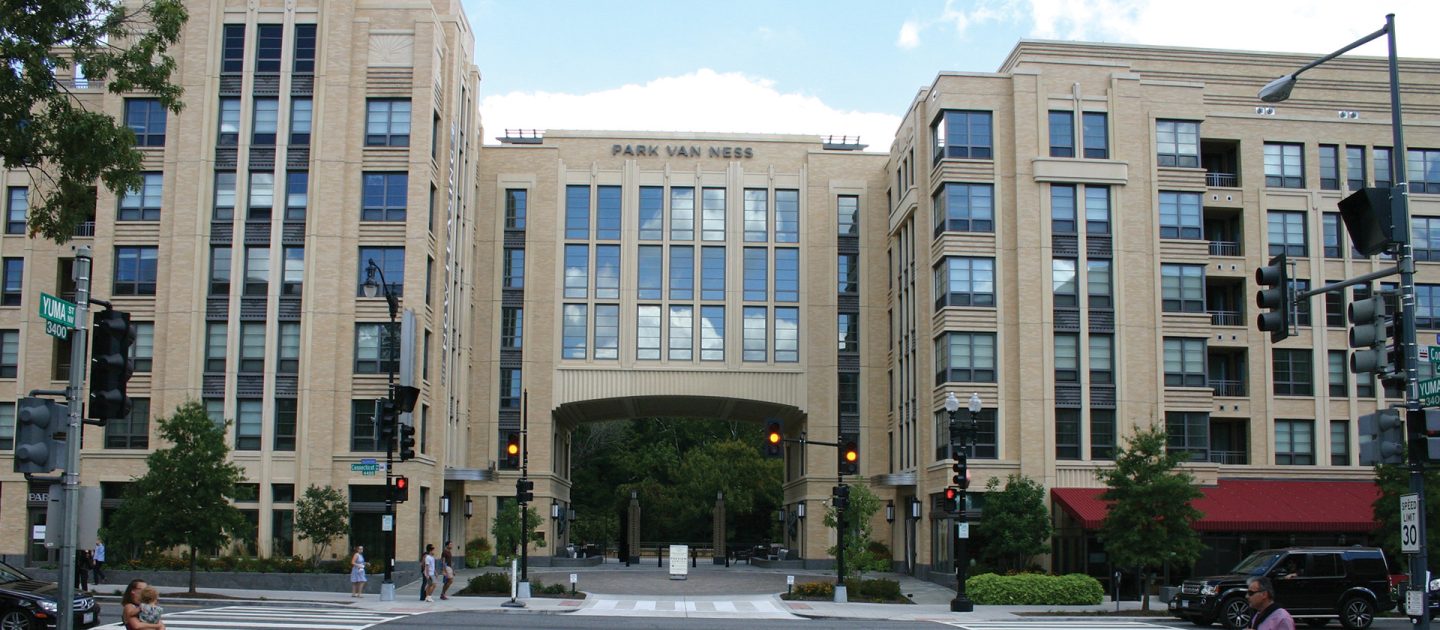
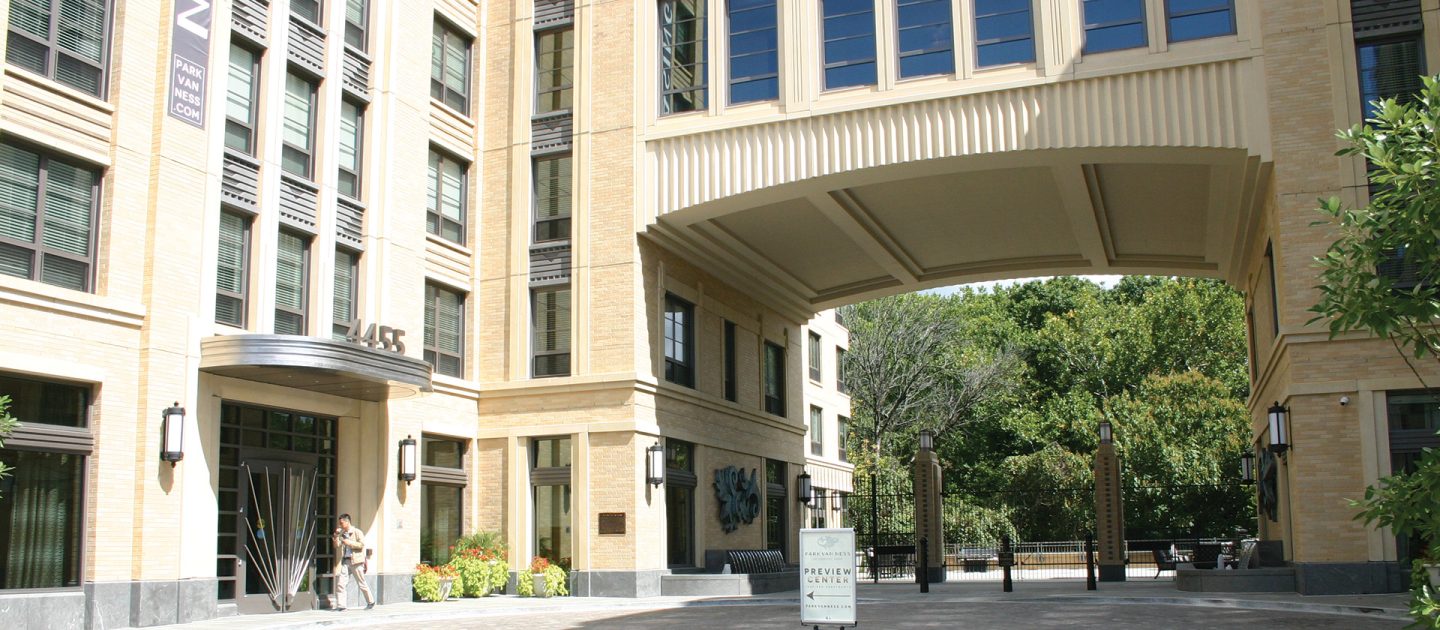
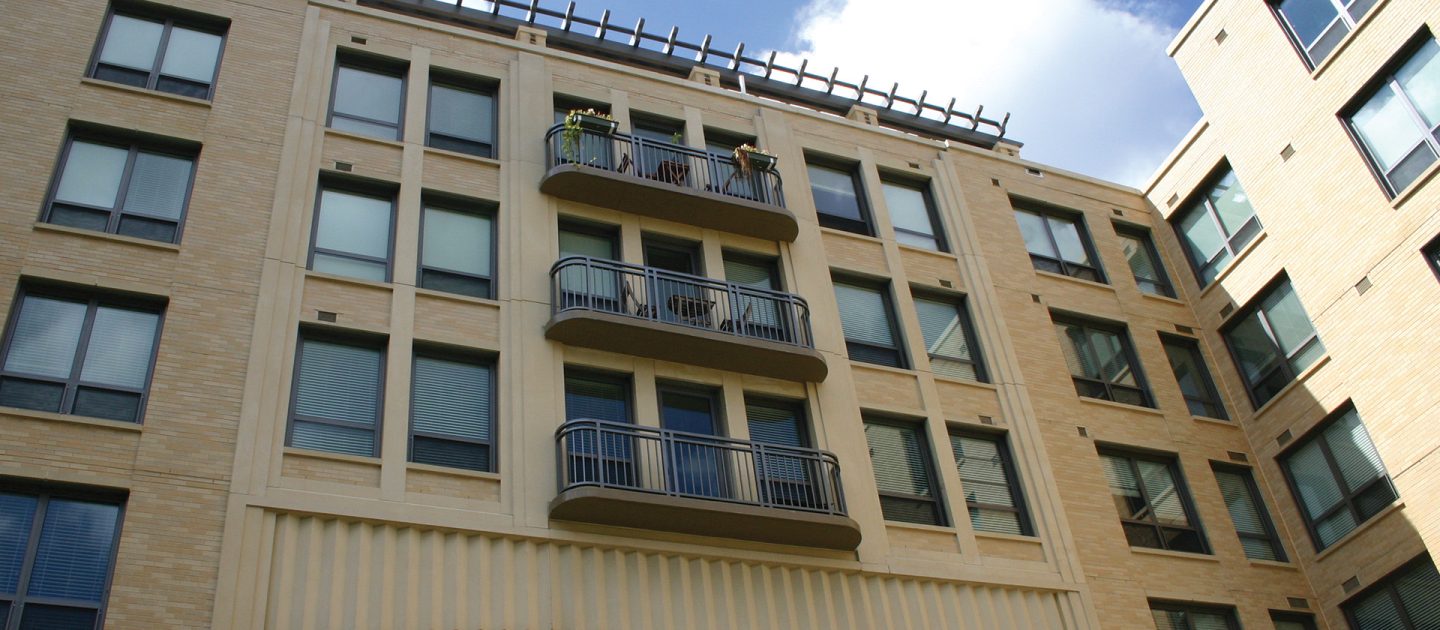
Park Van Ness
A new mid-rise, residential over retail project facing Connecticut Avenue in Northwest DC and overlooking Rock Creek Park. The new building replaces a previous retail strip mall and contains 272 apartments, below-grade structured parking, and a street-level retail component.
The above grade residential tower is constructed of two-way post-tensioned flat plate concrete. A below-grade parking structure consists of a poured-in place conventional concrete slab. SK&A also served as the Special Inspections Engineer-of-Record for the project. Our scope of services included various inspections of the earthwork/foundations, excavation support, structural concrete, architectural and structural precast concrete, masonry, structural steel, cold-formed metal framing, fireproofing, waterproofing, roofing, and building envelope.
Project Details
CLIENT
Saul Centers, Torti Gallas + Partners, Clark Construction
Location
WASHINGTON, DC
Market
Square Footage
385,800
Year Completed
2015
Related Projects
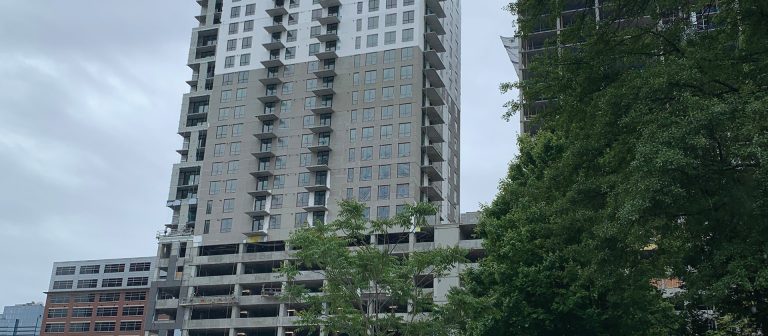
Kinetic and Momentum Midtown
ATLANTA, GA
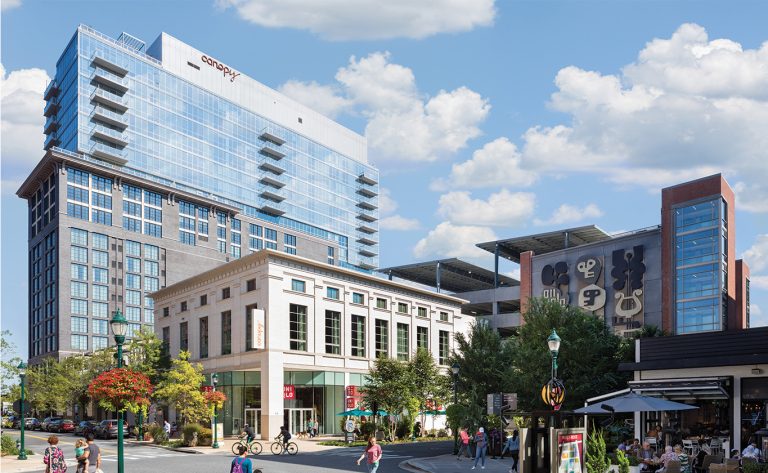
Pike & Rose
NORTH BETHESDA, MD
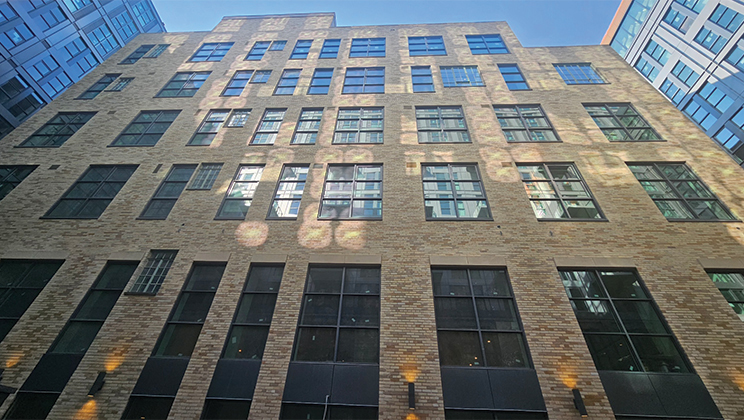
Cotton Annex
WASHINGTON, DC
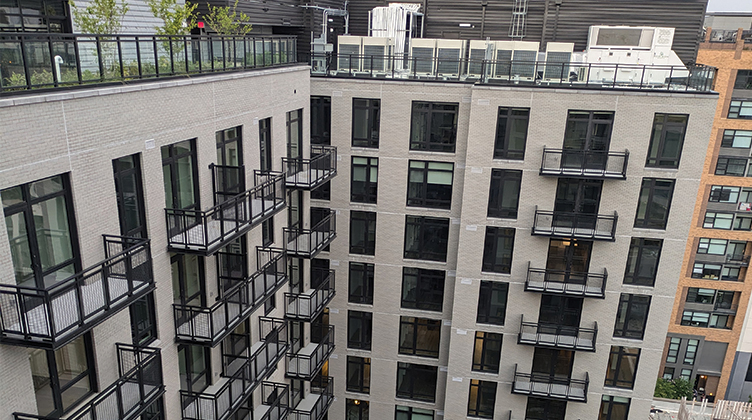
The Iris
WASHINGTON, DC
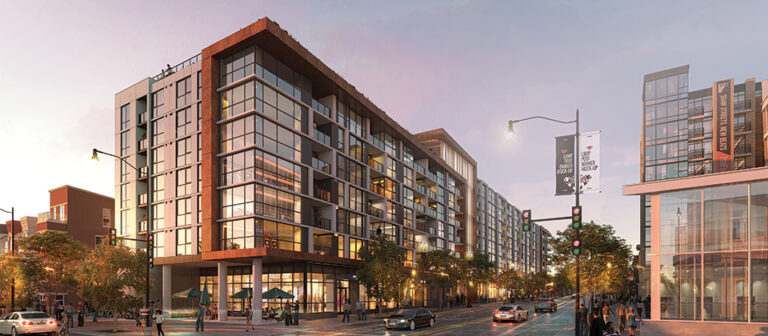
The Langston
WASHINGTON, DC
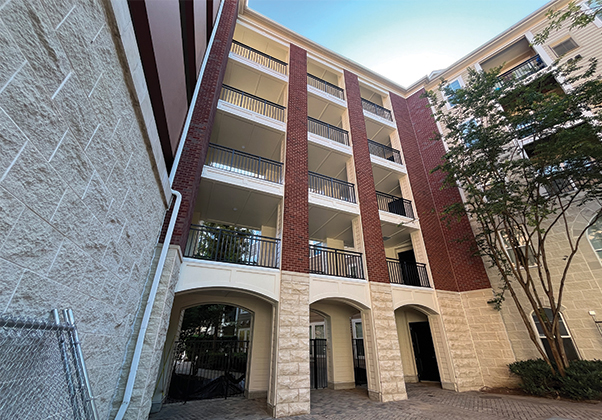
Westchester Rockville Station Apartments Breezeway Repairs
ROCKVILLE, MD
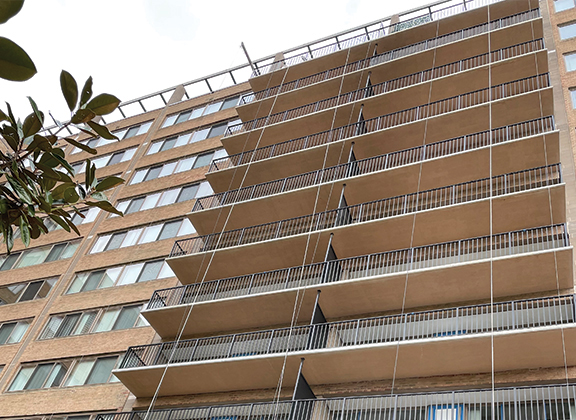
Crystal House I Balcony and Courtyard Repairs
ARLINGTON, VA
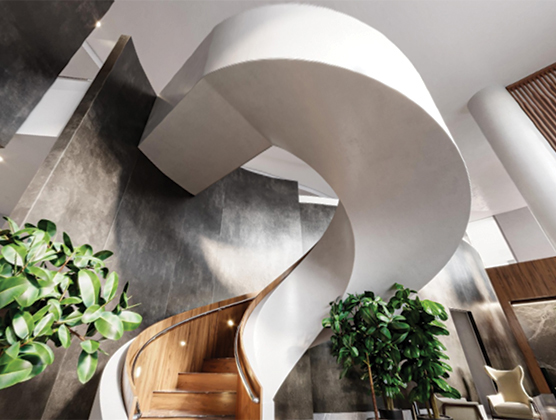
Nomia
ATLANTA, GA
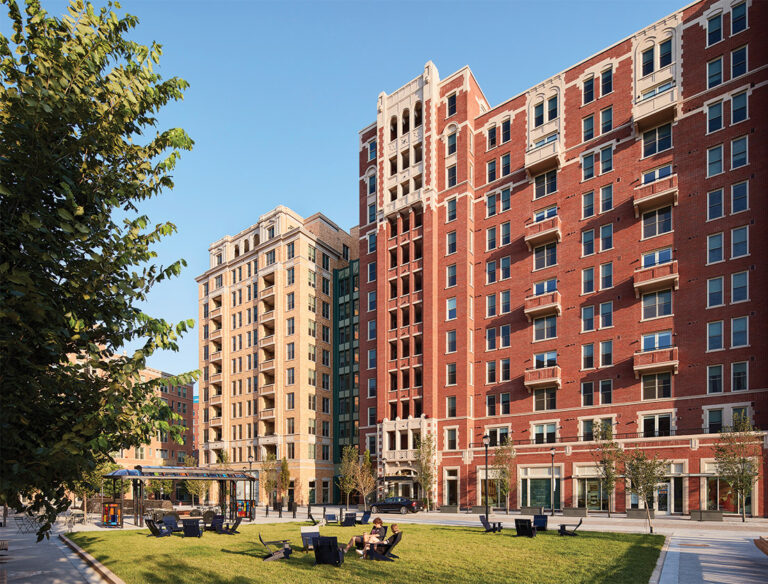
The Claude at
Chevy Chase Lake
CHEVY CHASE, MD










