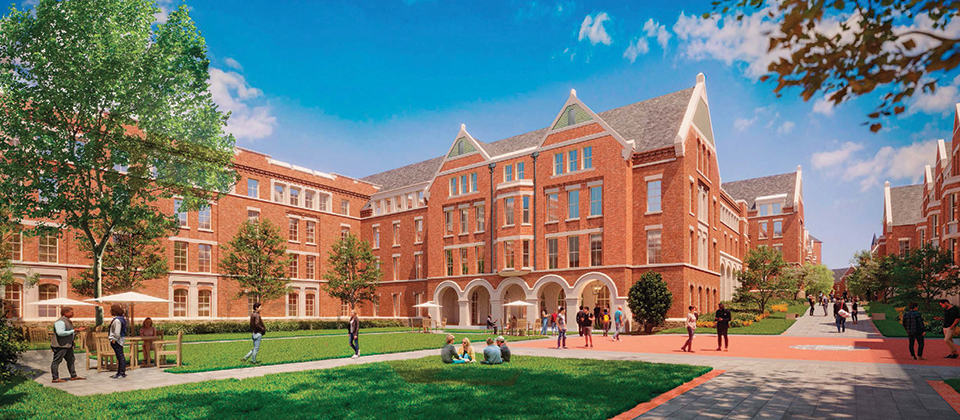
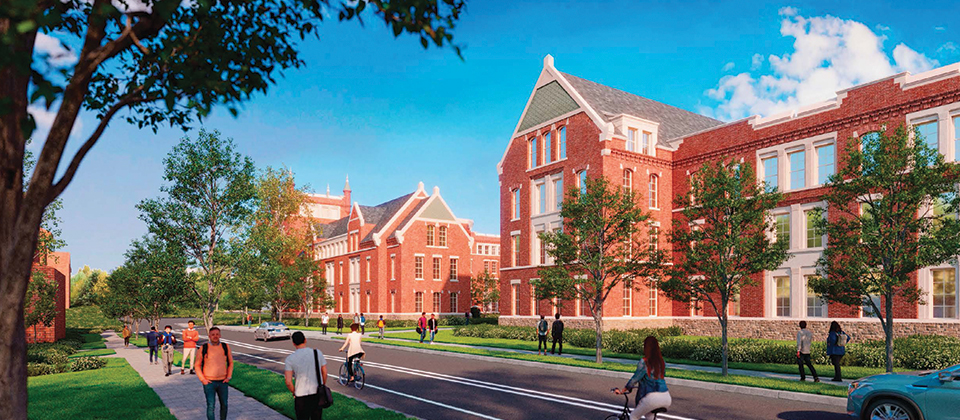
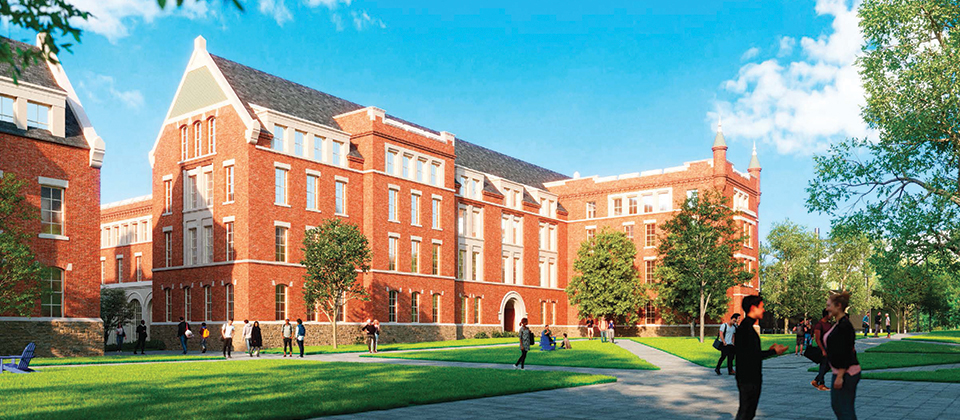
Central Neighborhood at Vanderbilt University
The Central Neighborhood at Vanderbilt University includes three residential buildings spanning ten acres to enhance the academic experience outside the classroom with mixed-use collaboration spaces, green spaces for sustainable living, and options for single and suite living. The buildings will provide opportunities for students to collaborate on projects, build relationships with their peers, and pursue new interests.
The structural system for all three buildings is mainly cast-in-place post-tensioned concrete. The buildings will feature 1300 total beds, a café, and student communal spaces. The three buildings are up to six levels and are founded mainly on drilled shafts (caissons). Coordinating the structure to efficiently support the gable and dormer roofs, residential levels, and the precast façade from the foundation without unnecessary added structure was paramount to the design.
Project Details
CLIENT
Vanderbilt University,
Robert A. M. Stern Architects
Location
NASHVILLE, TN
Market
Services
Square Footage
520,000
Year Completed
2028
Related Projects
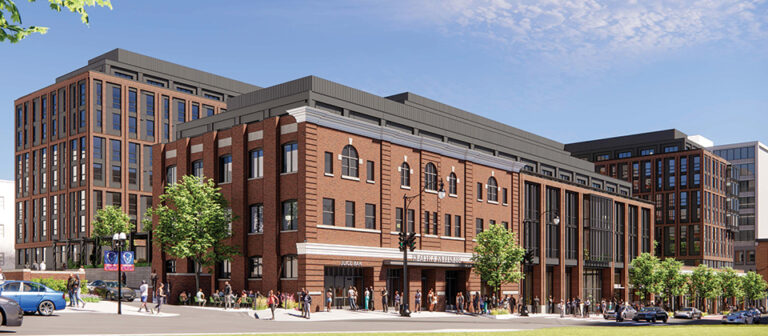
Fusion Building, Howard University Wonder Plaza
WASHINGTON, DC
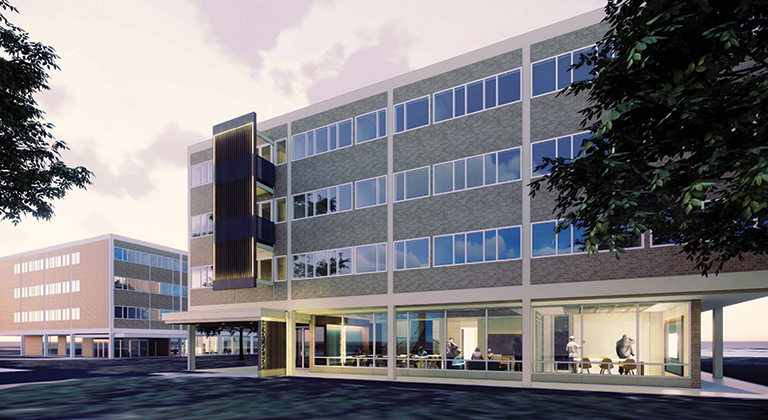
Mistletoe Community Renovation at Case Western Reserve University
CLEVELAND, OH

VERVE Charlottesville
CHARLOTTESVILLE, VA
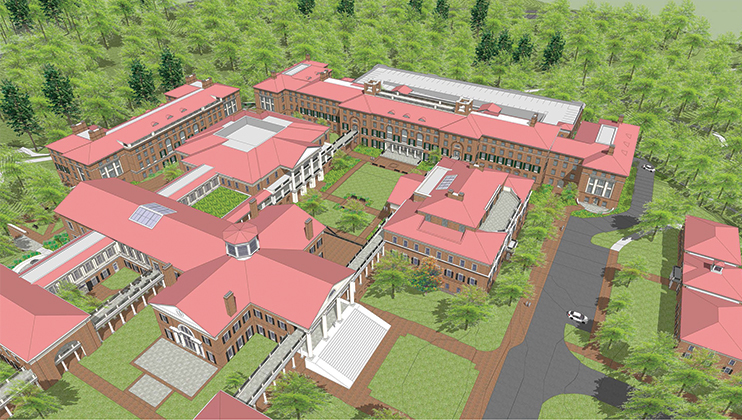
UVA Darden Graduate/Family Residences
CHARLOTTESVILLE, VA
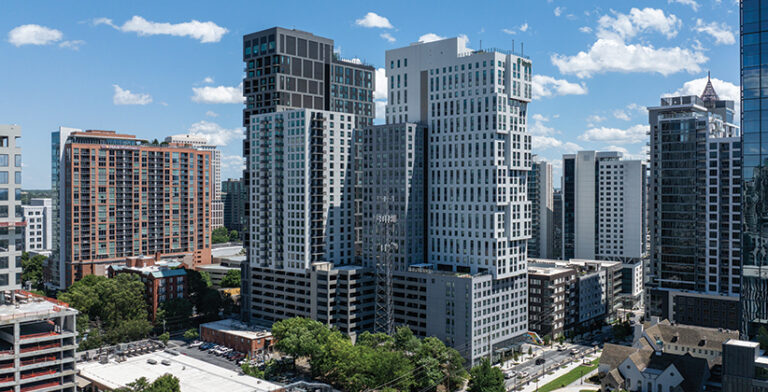
Kinetic and Momentum Midtown
ATLANTA, GA
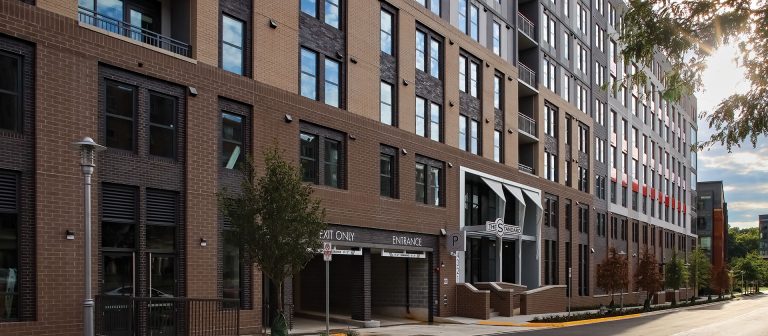
The Standard at College Park
COLLEGE PARK, MD
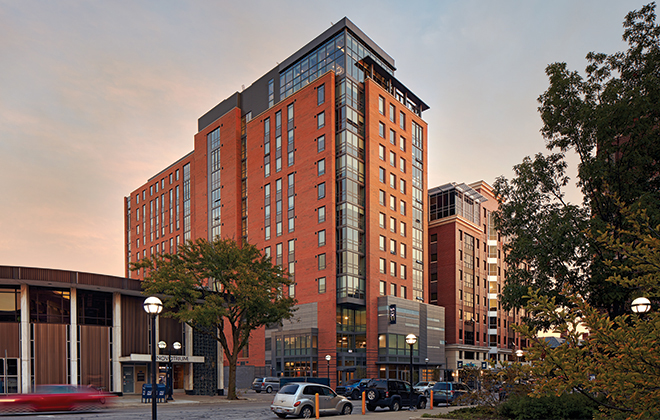
Six11
ANN ARBOR, MI
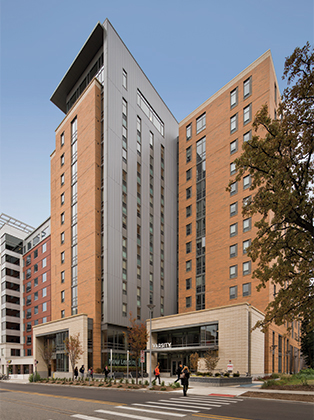
The Varsity at Ann Arbor
ANN ARBOR, MI
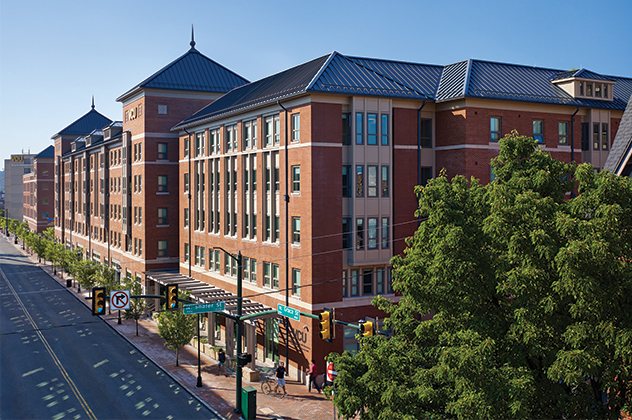
West Grace Student Housing and Laurel Parking Deck
RICHMOND, VA






