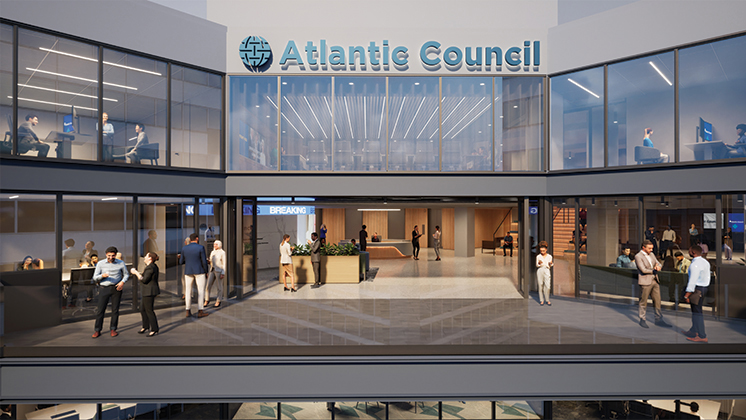
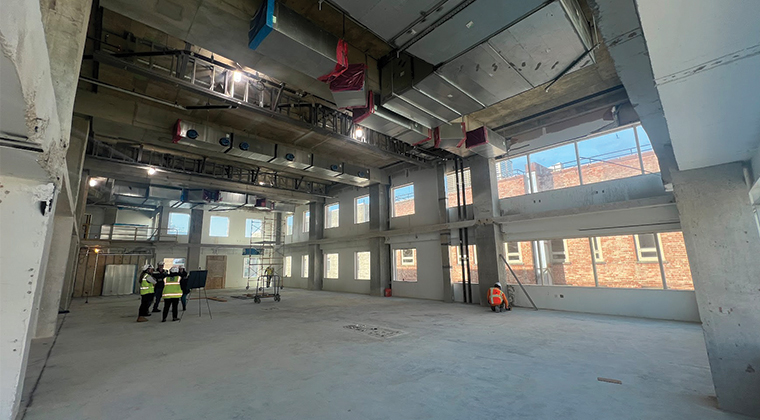
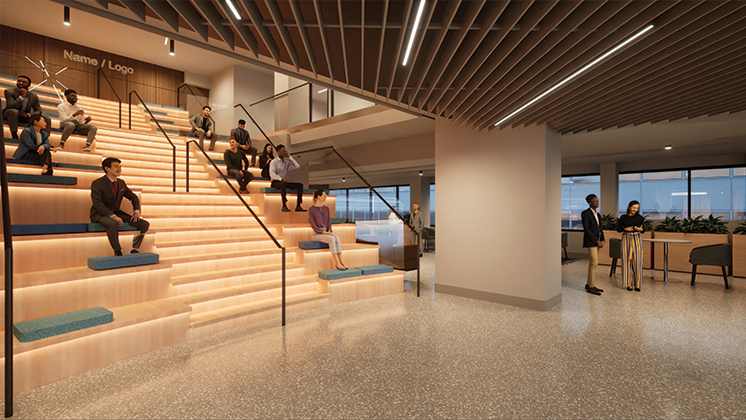
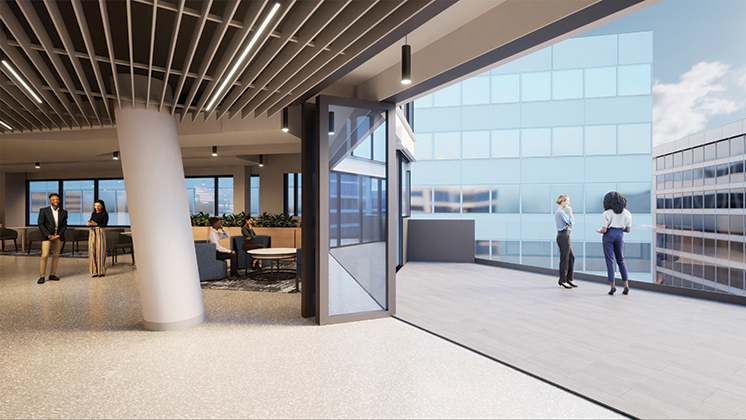
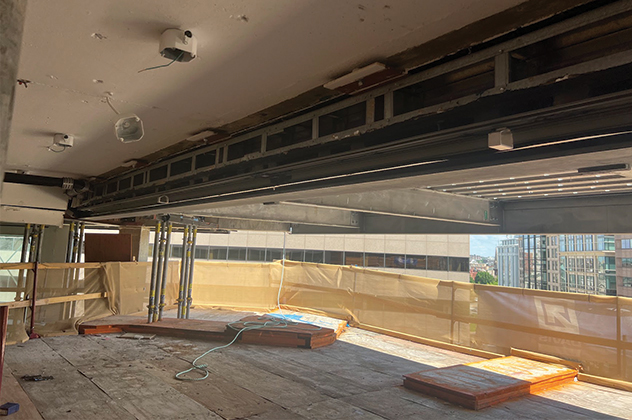
Atlantic Council Repositioning
Atlantic Council’s new headquarters was relocated to The Aleck, a 12-story office building at 1400 L Street originally constructed in 1987. The ambitious vision for the new office space spans five floors, highlighted by a signature multipurpose room (MPR) on the 11th floor. Designed as a two-story volume with an open floor plan, the MPR posed significant structural challenges. The original 1980s building utilized 20’-0” x 20’-0” bays with a modest 10-foot floor-to-floor height. To realize the column-free space, the 12th-floor slab was selectively demolished within the MPR footprint. Three interior columns were removed, following the installation of new post-installed, post-tensioned long-span beams beneath the MPR roof to successfully carry the redistributed loads.
Complementing this centerpiece, a new assembly space was created through a terrace expansion cantilevered from the existing 11th floor. This was achieved by extending the perimeter concrete beams and integrating new structural steel framing with lightweight concrete topping over a metal deck system. The result is a dynamic, flexible environment that seamlessly merges engineering ingenuity with architectural vision.
Project Details
CLIENT
Cushman & Wakefield,
Michael Graves Architecture,
Davis Construction
Location
WASHINGTON, DC
Services
Square Footage
80,000
Year Completed
2024
Related Projects

The Corporate Office Centre at Tysons II
TYSONS CORNER, VA
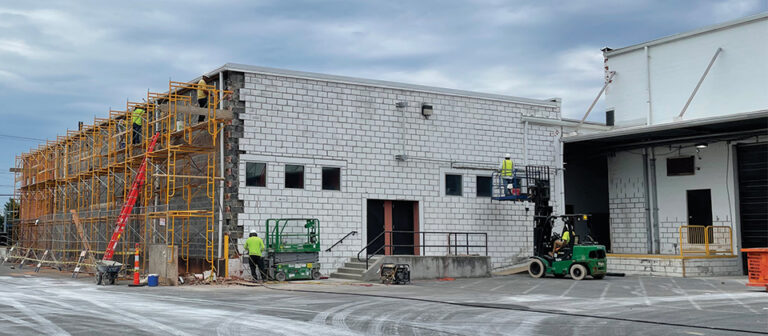
2939 Dorr Ave. Façade Repairs
FAIRFAX, VA
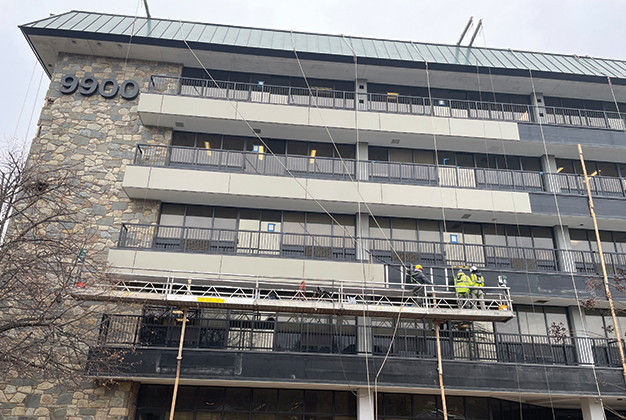
9900 Main Street Balcony and Railing Repairs
FAIRFAX, VA
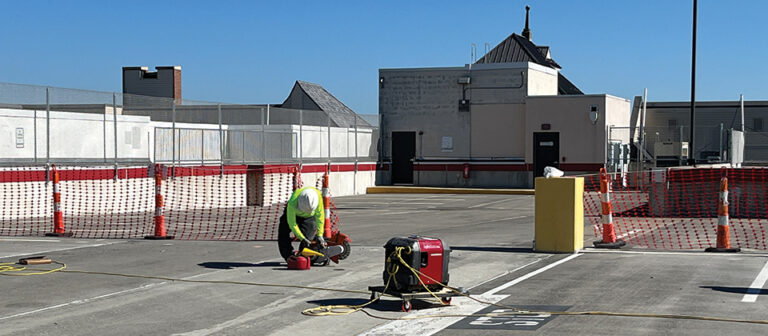
Brambleton Town Center Garage Repairs
BRAMBLETON, VA
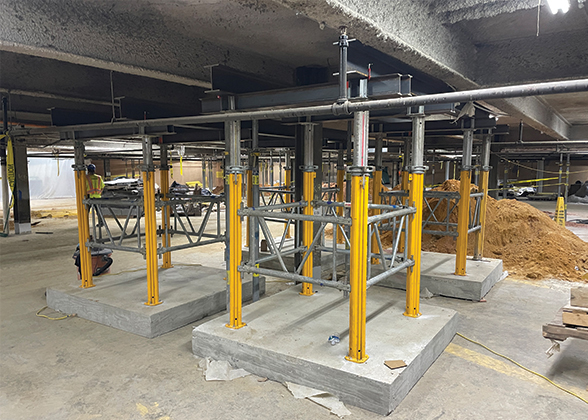
Whole Foods Market Tenleytown Garage Repairs
WASHINGTON, DC

20 Mass
WASHINGTON, DC
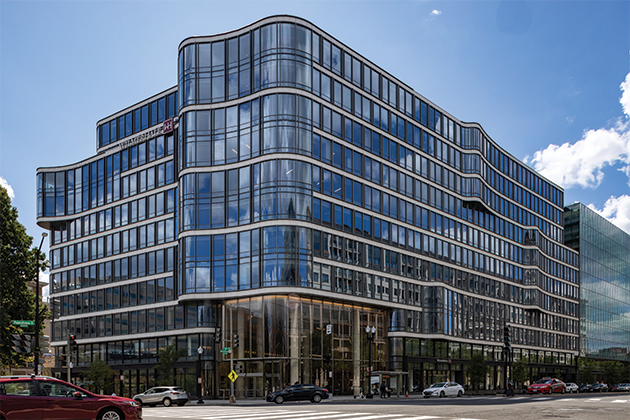
2100 Penn
WASHINGTON, DC
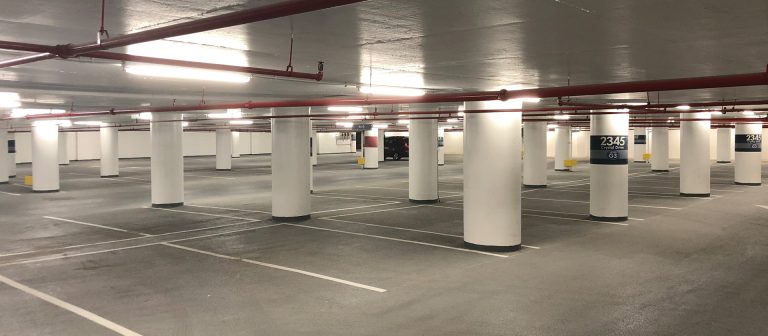
Crystal Park Complex
Garage Repairs
ARLINGTON, VA
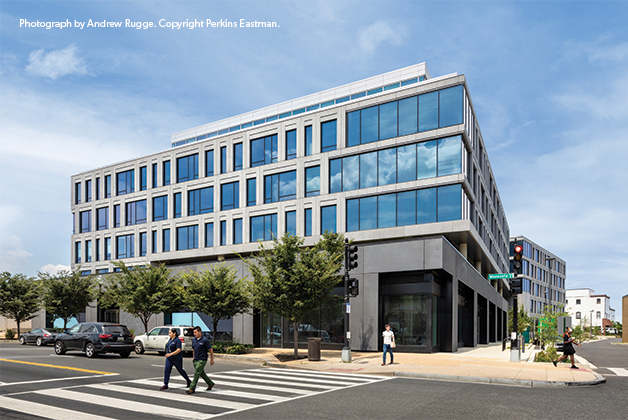
DC DGS Headquarters
WASHINGTON, DC





