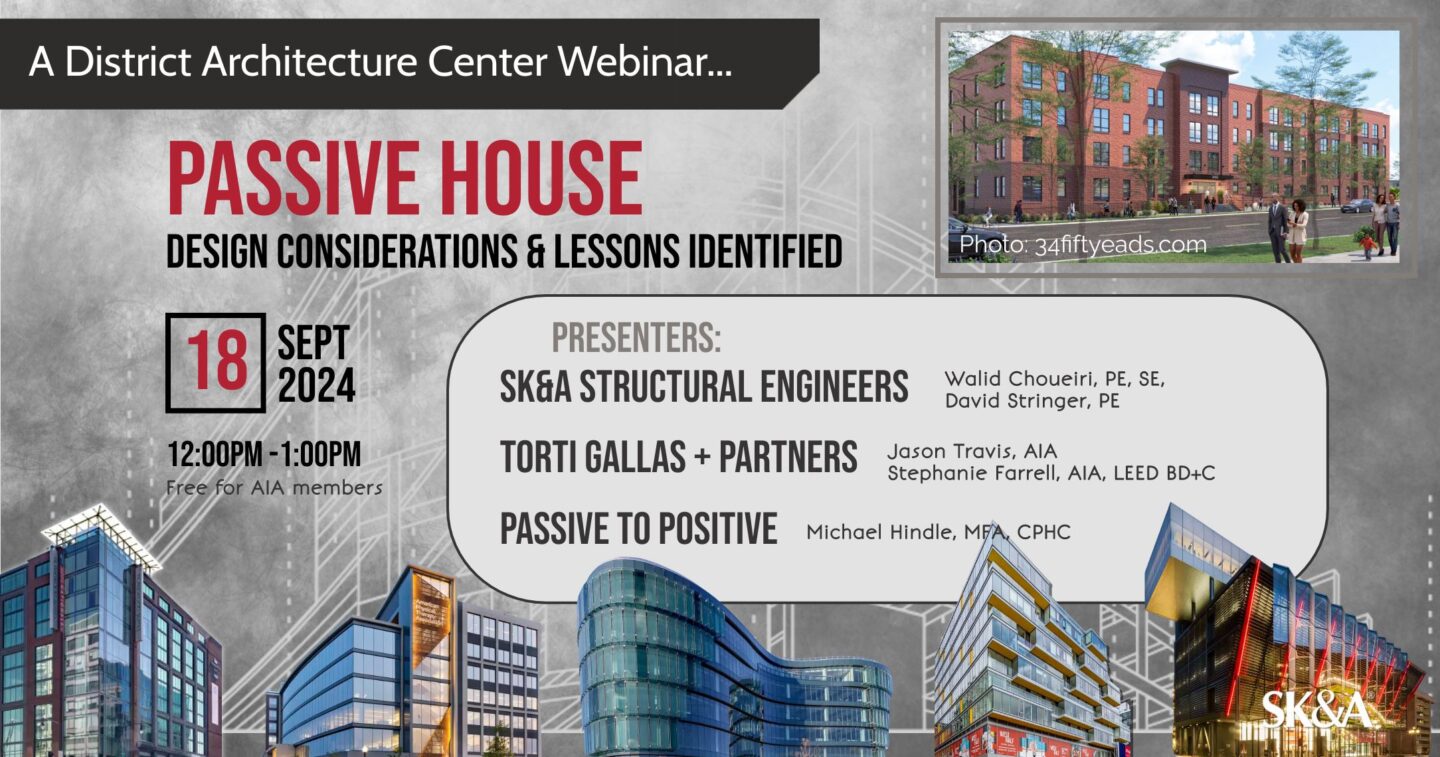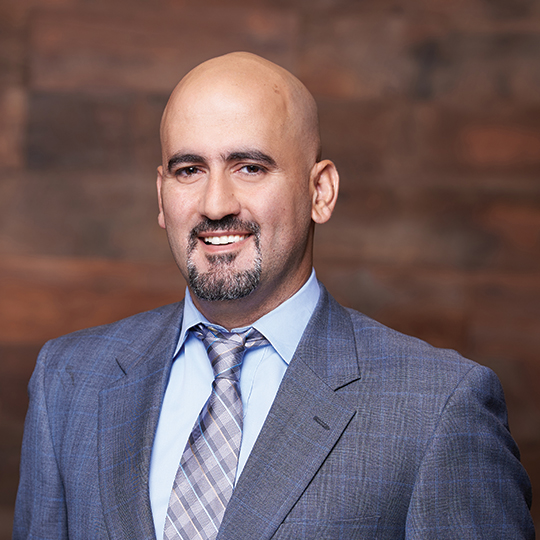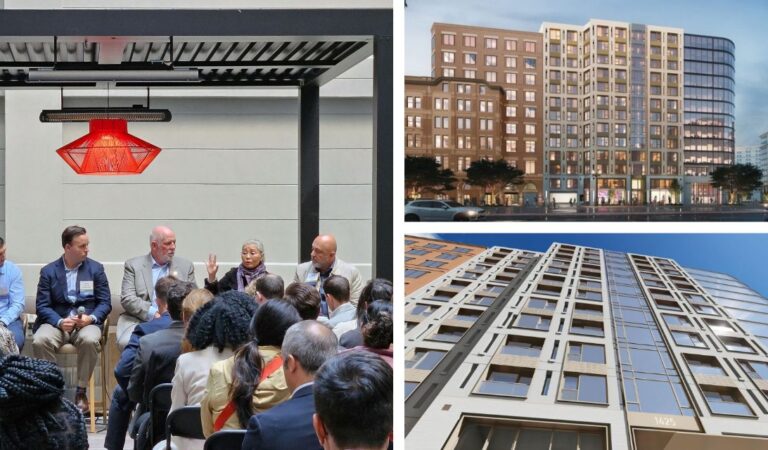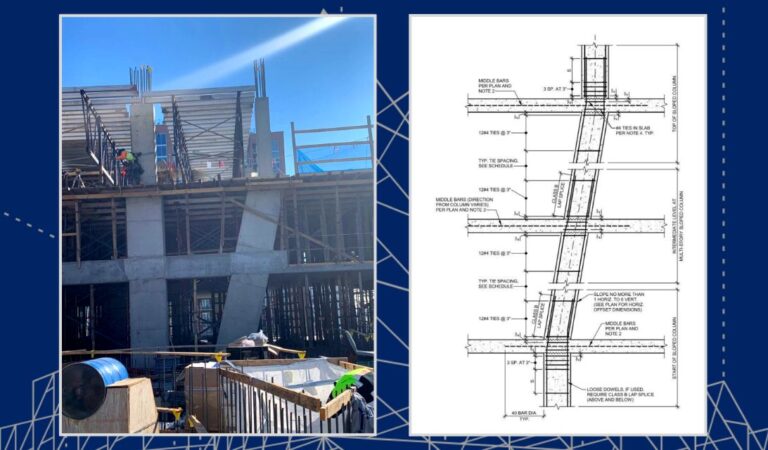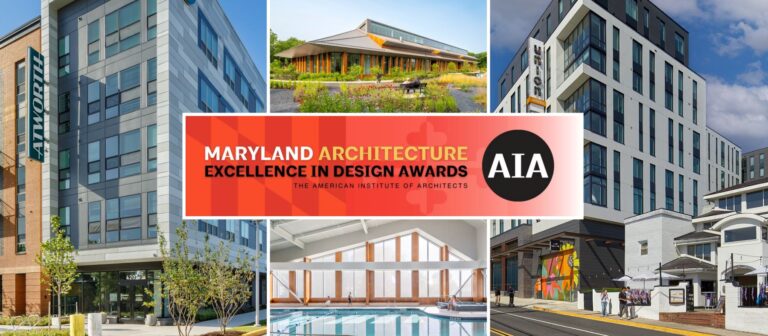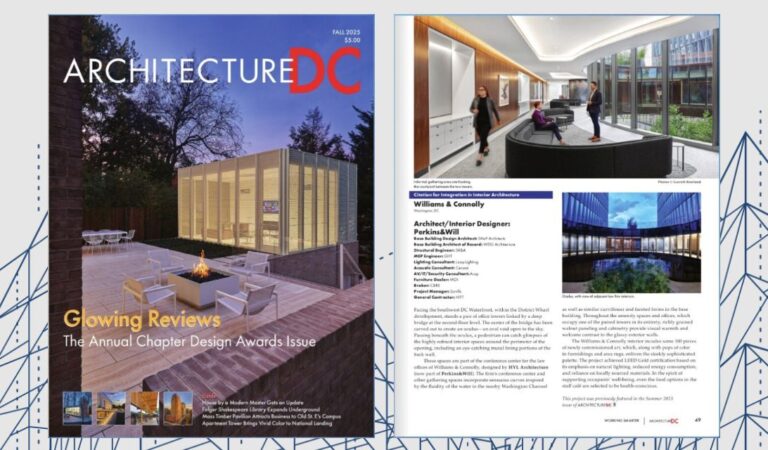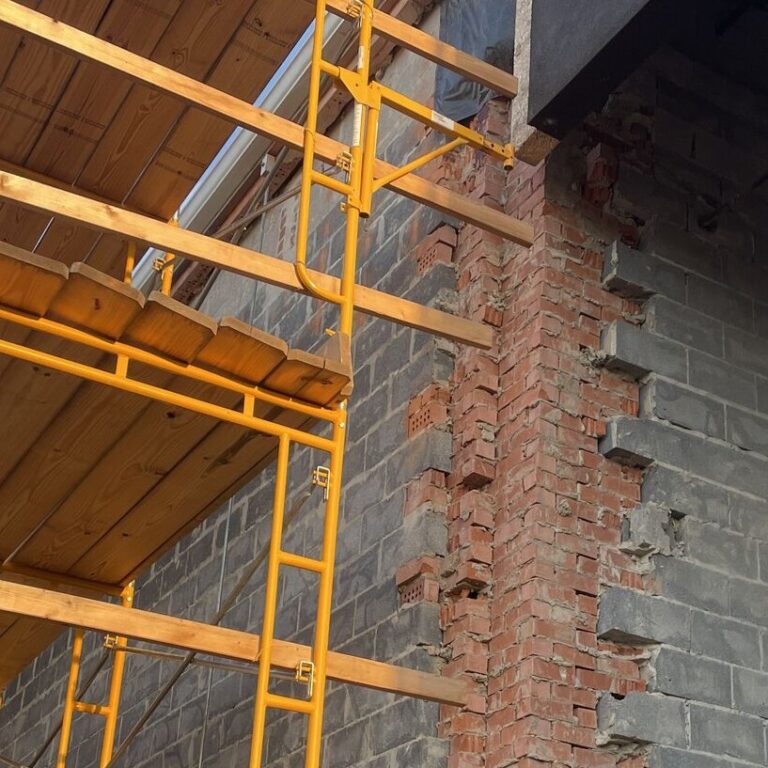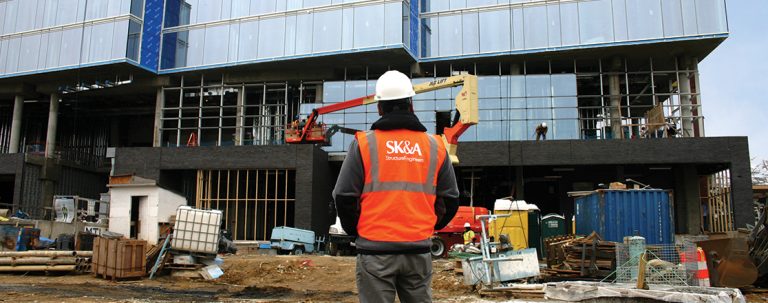On September 18th, members of the design team for the first passive house, net-zero-ready affordable housing project in DC presented a Lunchtime Learning Webinar on “Passive House Design Considerations and Lessons Identified.” Walid Choueiri, PE, SE, and David Stringer, PE of SK&A Structural Engineers were pleased to join Jason Travis, AIA and Stephanie Farrell, AIA, LEED BD+C from Torti Gallas + Partners, as well as Michael Hindle, MFA, CPHC of Passive to Positive in presenting this District Architecture Center (DAC) webinar.
Event information from DAC:
Passive House is a standard for energy efficiency in buildings that reduces the building’s carbon footprint and results in highly energy-efficient buildings with overall carbon emissions that are close to zero. The Passive House Institute of the United States (PHIUS) was started in 2007 and sets the standard for passive house design requirements for buildings in North America. Key design principles for passive house design include continuous insulation, elimination of all thermal bridges, airtight building layers, highly energy-efficient windows and doors, and ventilation and heat recovery. Renewable energy sources such as solar panels, green roof systems, and geothermal heating/cooling are heavily relied upon to meet PHIUS requirements.
This presentation will focus on the new 34Fifty Apartments, located at 3450 Eads Street, NE in Washington, DC. The project is the first passive house, net-zero-ready affordable housing project in the District of Columbia. The design team worked together to develop tailored details for the building envelope to meet architectural and structural requirements while also adhering to passive house design. The presentation will also cover the various design aspects and features of the building and lessons learned in design and construction that can be utilized for future passive house projects.
Learning Objectives:
- Describe Passive House design and various design aspects that are required to achieve certification. Identify the benefits that Passive House design provides for energy efficiency and the environment and applications for building owners and developers.
- Discuss various architectural and building envelope detailing that is required to meet Passive House design requirements.
- Discuss various structural detailing that is required to meet Passive House design requirements.
- Identify design strategies and collaboration required early on in the design process to achieve Passive House design and deliver buildings that meet the needs of the occupants while adhering to Passive House design requirements.
Learn more: https://dcarchcenter.org/event/lunchtime-learning-passive-house-design-considerations-and-lessons-identified
