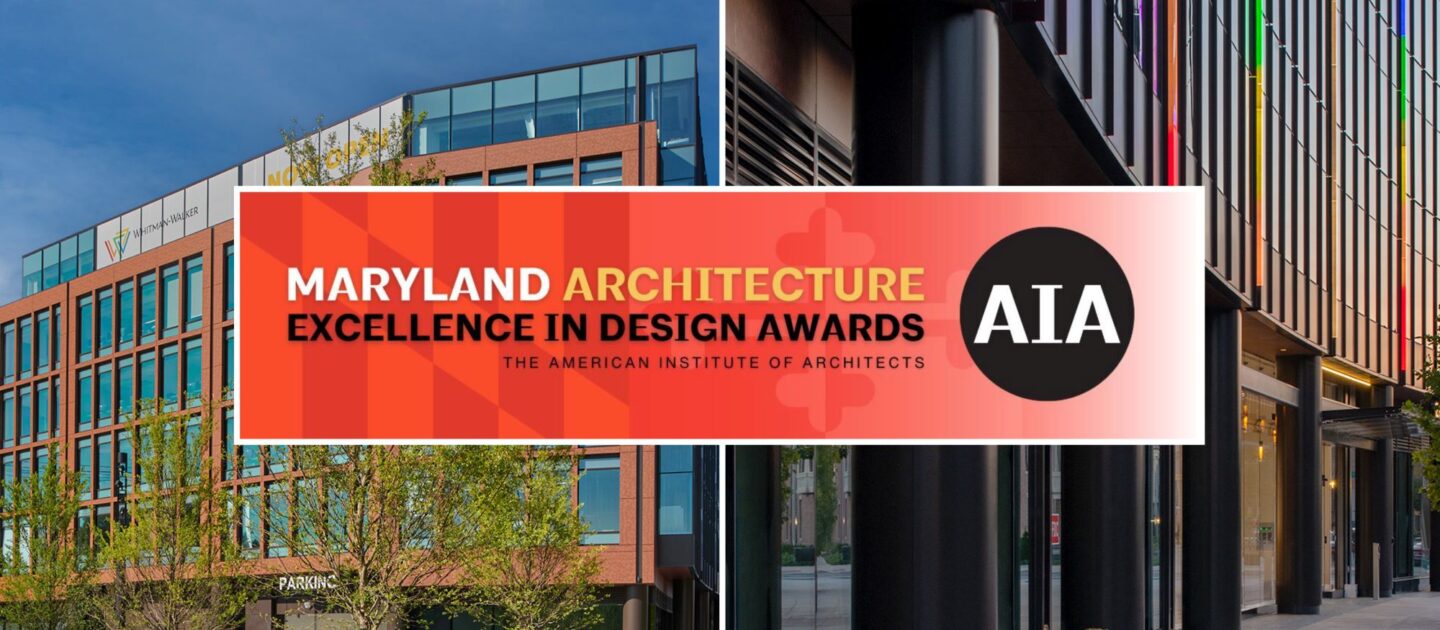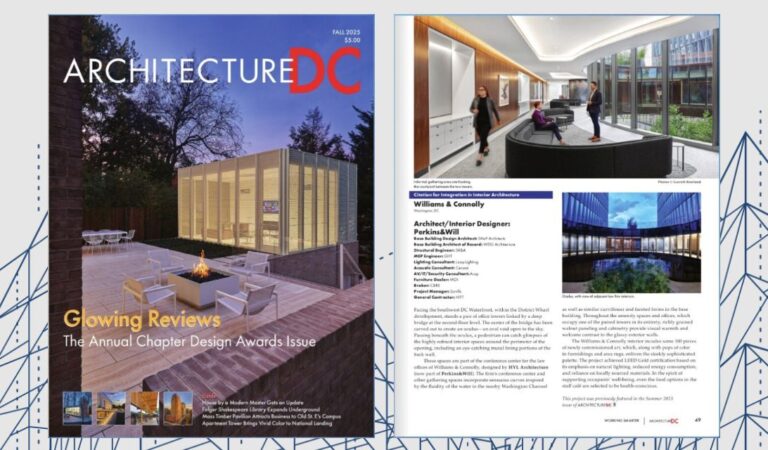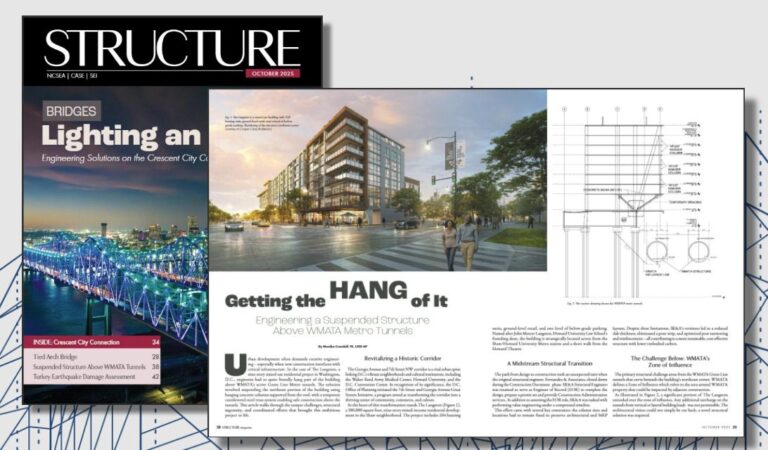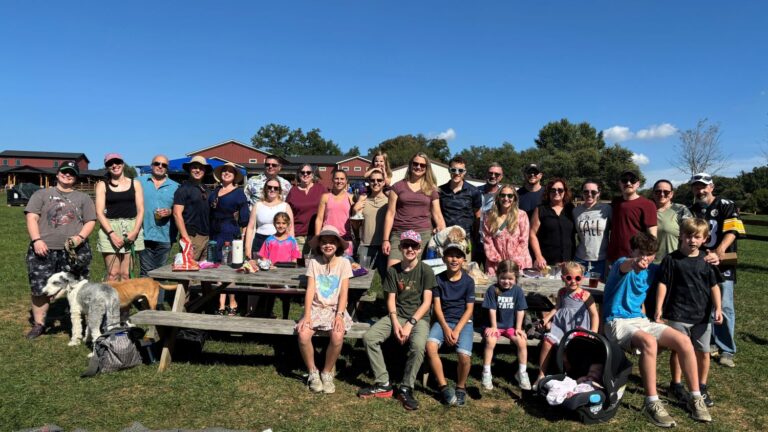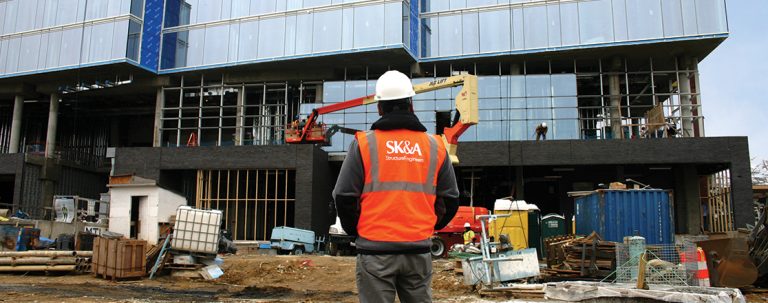On October 17, the AIA Potomac Valley Chapter held its annual Excellence in Design Awards at College Park City Hall, celebrating projects that showcase distinguished architectural achievement and collaboration. This prestigious program honors the architects, clients, and consultants whose work elevates the built environment and underscores the impact of thoughtful design on quality of life.
SK&A is delighted to have contributed to these award-winning projects, providing expertise in structural design, testing, renovation, and/or building enclosure consulting. Cheers to the ongoing success and collaboration of our team and partners in transforming ideas into architectural excellence!
Excellence in Design
Award-Winning Projects:
The Wren
- PV Award for Best in Show for Design Exemplifying Elements of AIA’s Framework for Design Excellence
- Project Summary: “Located in Washington DC’s Shaw District, The Wren at 965 Florida Avenue is a mixed-use residential building with an anchor 43,077sf Whole Foods Grocery at ground level and a significant 433-unit, 12-story residential tower above. The project’s design intent was to create a dynamic mixed-use multifamily building that realized its vision to support, extend, and elevate the local community. This was achieved programmatically, technically, and architecturally through a careful collaboration of local stakeholders and design professionals.” Read more.
- Architect: Hord Coplan Macht
- Owner: MidAtlantic Realty Partners
- Contractor: John Moriarty & Associates
- SK&A Team: Walid Choueiri, PE, SE, Sebastian Jongerius, PE, and Xavier McGruder
1238 Wisconsin
- Honor Award
- Project Summary: “This project involves all of the programmatic components of city making — retail, commercial office space and multifamily housing, all within four historic buildings and their new additions, and all on a prominent corner in historic Georgetown. Four historic commercial buildings were preserved, renovated and expanded, while later additions were demolished and replaced. The site has 100 feet of frontage on Wisconsin Avenue, Georgetown’s backbone, 75 feet along largely residential Prospect Street, and another 100 feet of frontage on the highly visible alley running behind. This creates a rare urban condition where one project has three facades. All are different, informed by context and materiality.” Read more.
- Architect: McInturff Architects
- Owner: EastBanc Inc. | Anthony Lanier
- Contractor: James G. Davis Construction Corp. / Tom Gnecco
- SK&A Team: Charles Mitchell and Antonio Ivory
Max Robinson Center, Whitman Walker Clinic
- Special Recognition for Fine Detailing
- Project Summary: “The Max Robinson Center is a LEED Gold, 116,000 gsf facility, located in Ward 8, as the newest addition to the Whitman-Walker health care system. The design approach for this project started with an analysis of the entire site also referred to as Parcel 17 of the St Elizabeth’s East redevelopment. The decision to locate the structure at the far western portion of Parcel 17 was determined based on several factors including making this project the gateway building the campus, creating a new public park for the community and the unique shape of the site. The narrowness of the western portion of the site gave us challenges that were solved by creating a plan in which the core is offset to maximize the utilization and efficiency of the floor plate.” Read more.
- Architect: Winstanley Architects & Planners
- Owner: Redbrick LMD
- Contractor: Davis Construction
- SK&A Team: Scott Stewart, PE, SE, David Pirnia, PE, and Sebastian Jongerius
We are delighted to see these projects receive such well-deserved recognition. Here’s to the outstanding work of our partners and the continued success of these award-winning collaborations!
Source: AIA Potomac Valley 2024 Excellence in Design Awards Winners List. https://aiapv.org/2024_Excellence_in_Design_Awards_Winners_List
