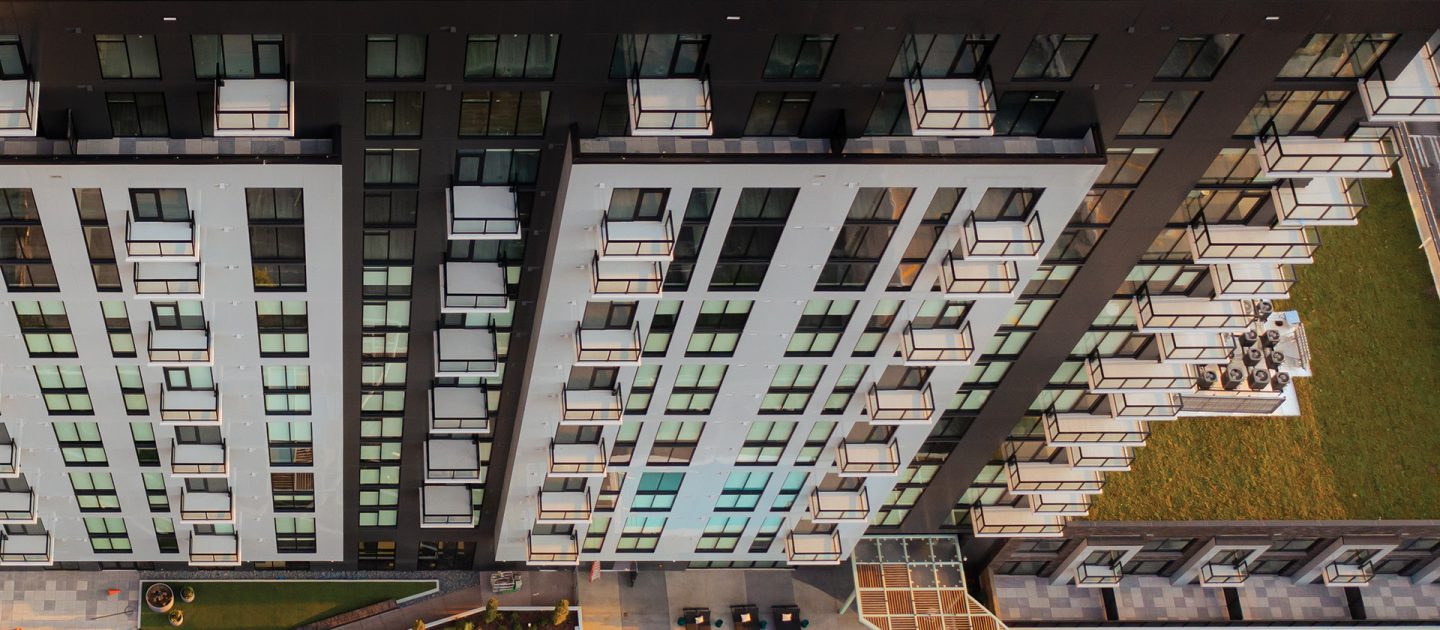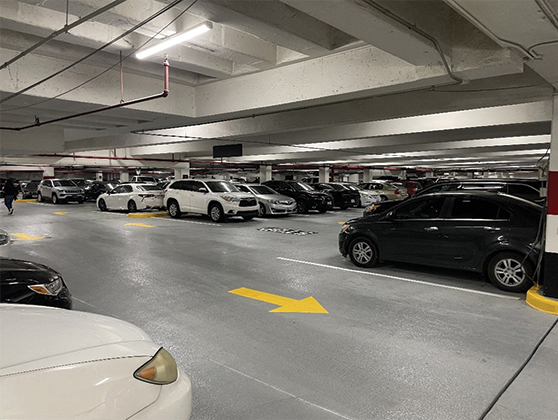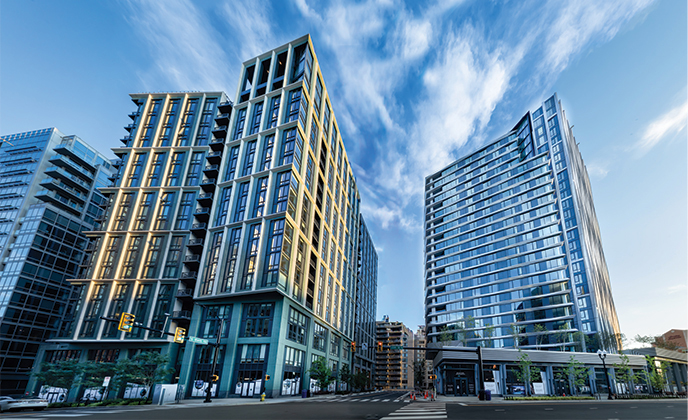



Ascent Peachtree
Previously constructed as a seven-story cast in place parking garage, the new vertical expansion of the Ascent Peachtree in Atlanta, GA included two new parking levels and 18 floors of residential units. Originally designed in 2001 for a future 12-story office building, the new developer acquired the current building with the intent of revising the future office tower into a residential building. The main issue is an existing office structural frame layout was not conducive to a modern residential building.
Tower only columns were introduced to reduce the span and minimize the slab thickness to eight inches max. This allowed for shorter floor to floor heights and reduced the weight and height of the structure. Since tower only columns could not extend below to foundations due to the existing parking garage drive aisle and parking layout, large 8’-0” deep bonded post-tensioned transfer girders were introduced at the interstitial 14th floor. Similarly to the tower only columns, the tower only shear walls could not extend below into the existing parking garage. The shear walls had to stop at the 14th floor transfer level, which created a vertical irregularity within the lateral system. Nine-foot-tall bonded post-tensioned transfer girders were used to transfer the shear wall gravity and lateral loads to the surrounding columns and diaphragm.
Project Details
CLIENT
Greystar, R2L Architects
Location
ATLANTA, GA
Market
Services
Square Footage
702,000
Year Completed
2021
















