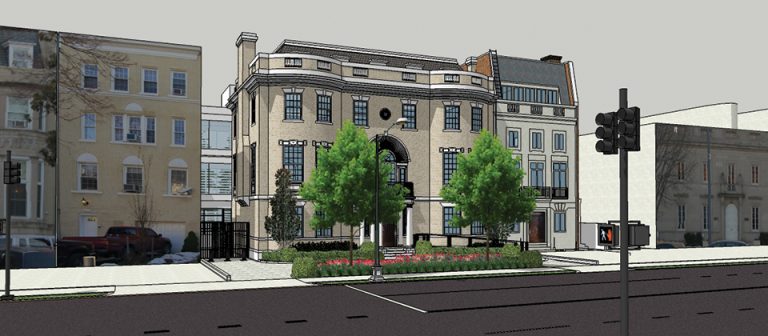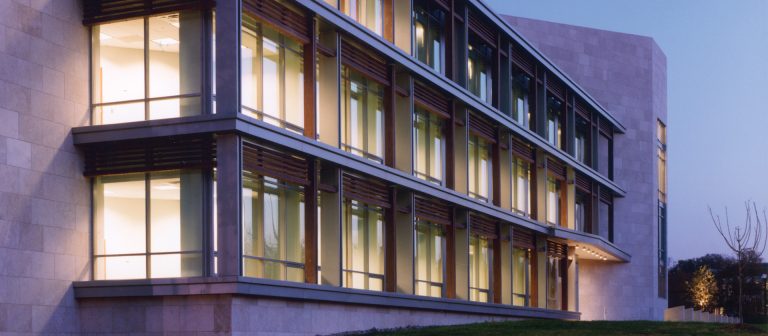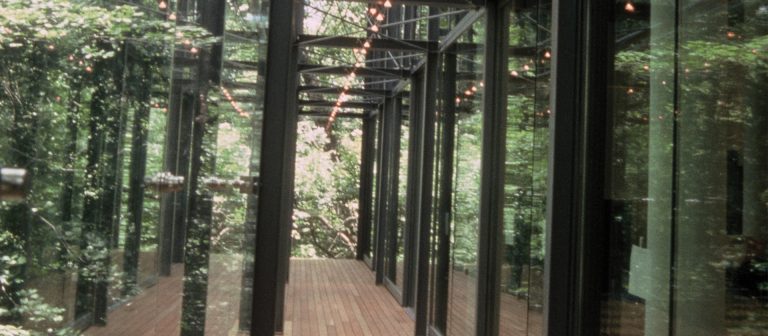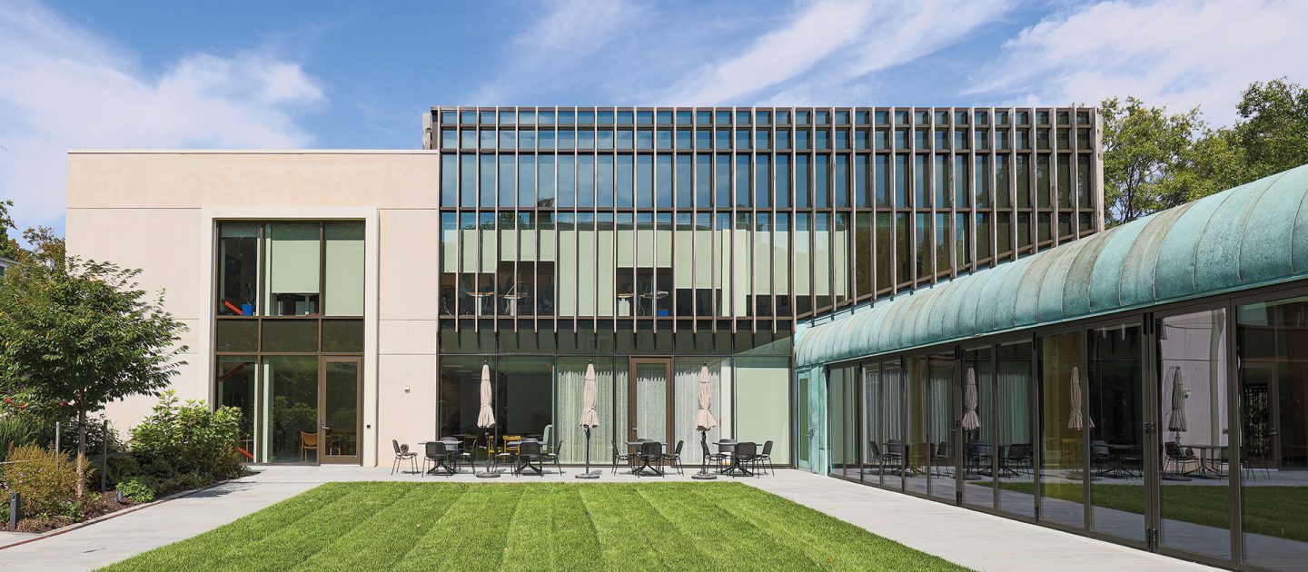
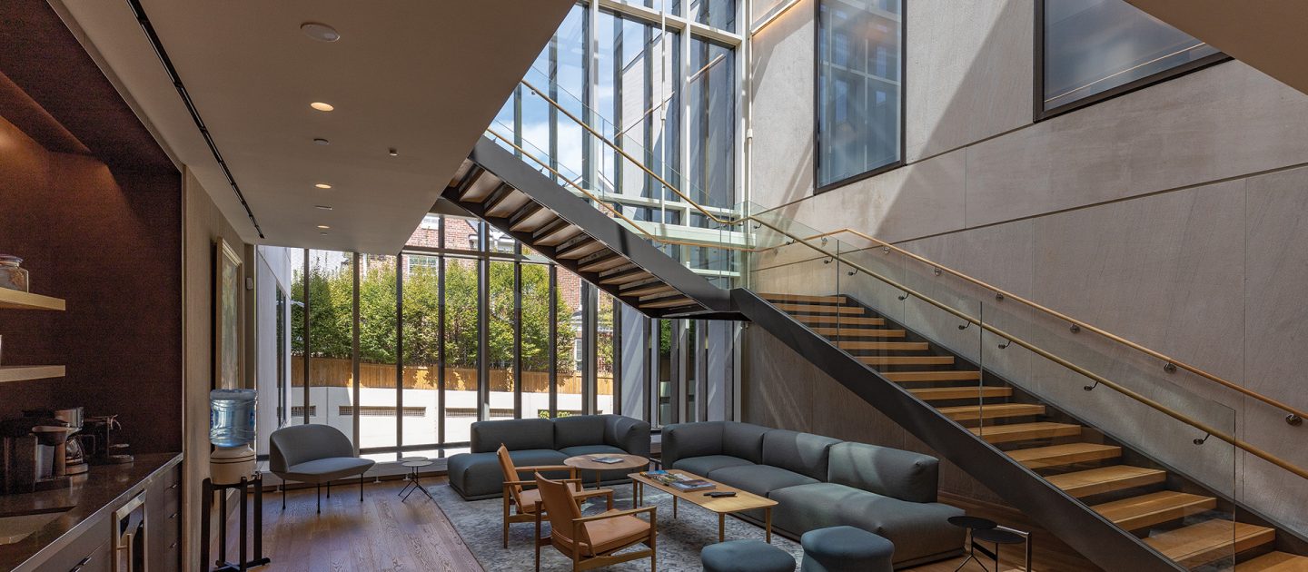
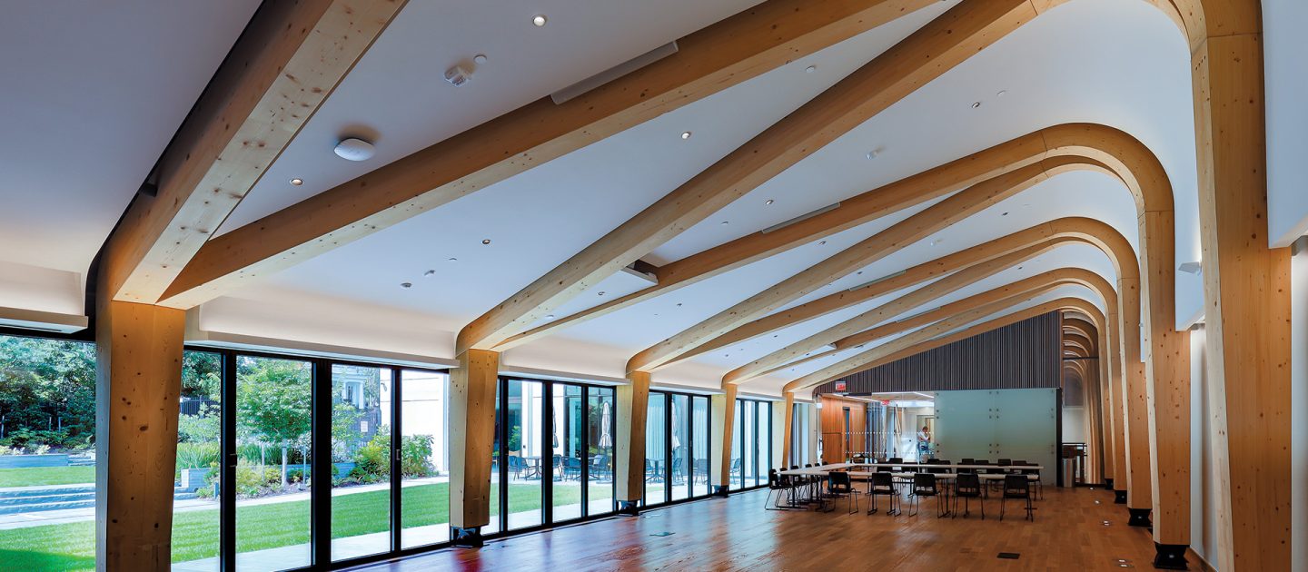
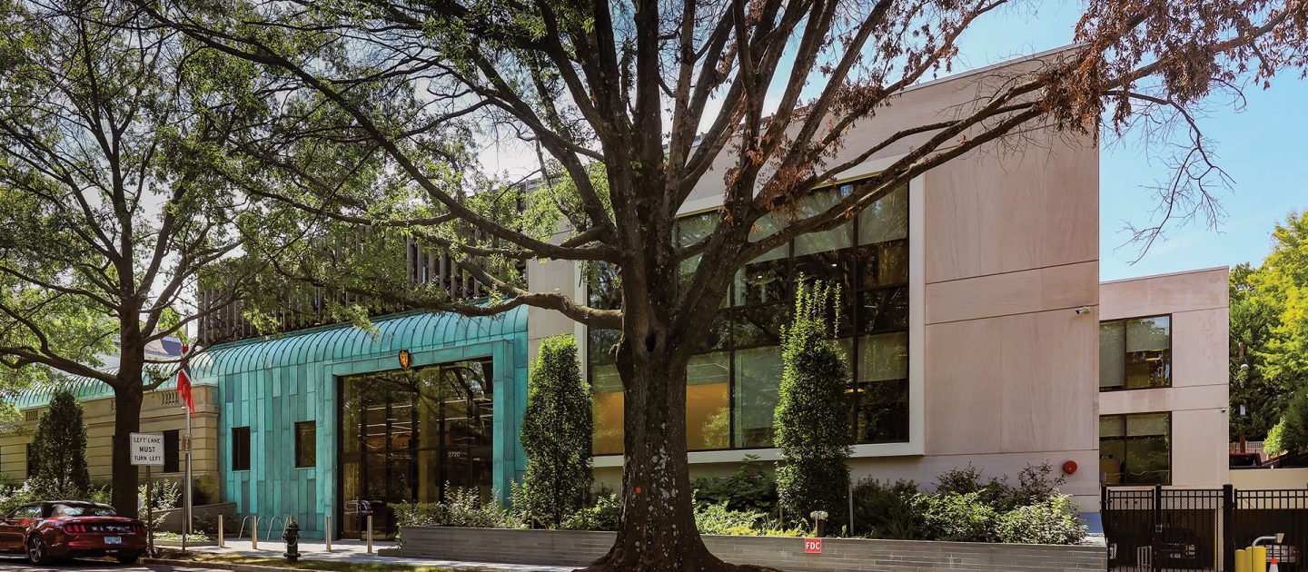
Norwegian Embassy Renovation
Originally constructed in 1977, the Chancery at The Royal Norwegian Embassy in Northwest Washington, DC was in need of modernization. The design team was tasked with improving the function, accessibility, and sustainability of the space using architectural and structural elements that evoke Norway’s rich history of shipbuilding and woodworking, while showcasing Norway’s natural resources, including wood and copper.
The renovation features a garden room meeting and event space, a light-filled social hub, and a new entry level. The garden room addition is distinguished by elegant, exposed glulam moment frames with concealed connections, in a nod to the Norwegian ship building legacy. The social hub transformed an existing first floor patio into an atrium with a circulating stair. Reinforcing of existing trusses surrounding the social hub was minimized by supporting the skylight and stair from a new hollow structural sections (HSS) structure above the original roof framing, with posts down to the existing columns.
SK&A also served as the Building Enclosure Consultant for project and provided comprehensive technical reviews of the building enclosure and the various air, water, thermal, and vapor control materials and components and systems during the schematic design, design development, and construction documents phases. SK&A performed a hygrothermal analysis per ASHRAE Standard 160 of the proposed wall and roof assemblies during the design development phase using the WUFI® Plus 3.1 software program.
Project Details
CLIENT
The Royal Norwegian Embassy,
Fentress Architects
Location
WASHINGTON, DC
Square Footage
30,000
Year Completed
2021







