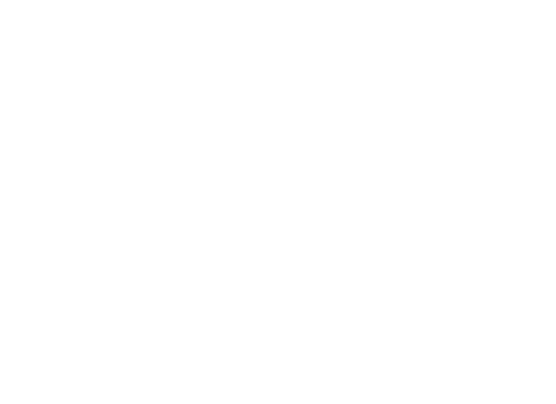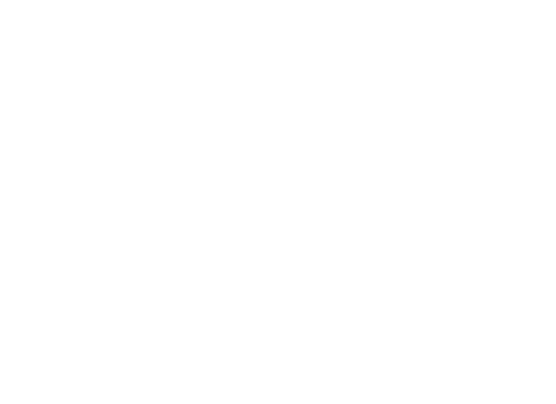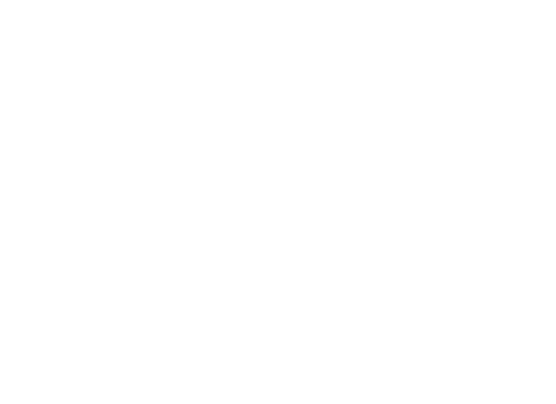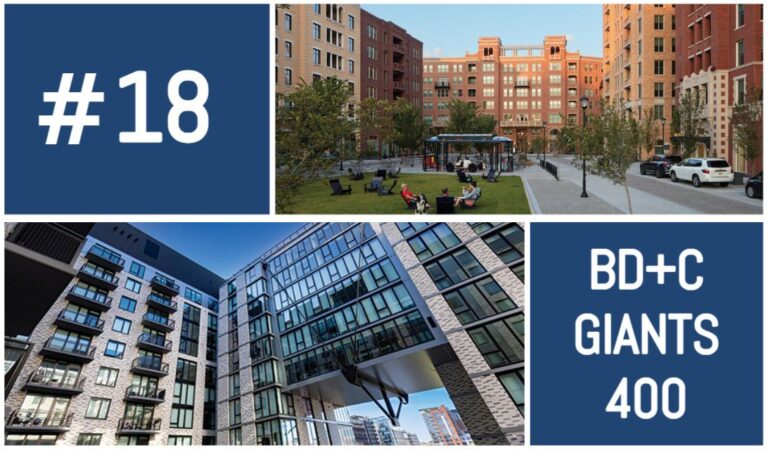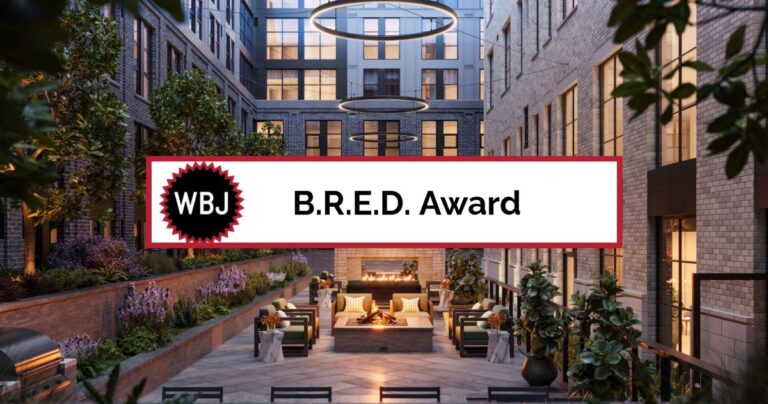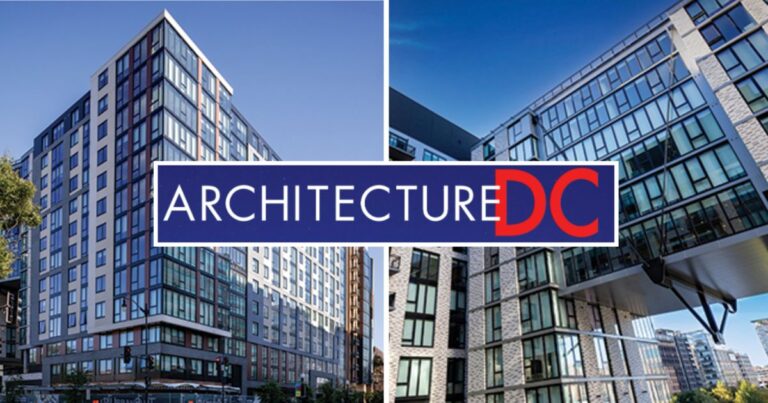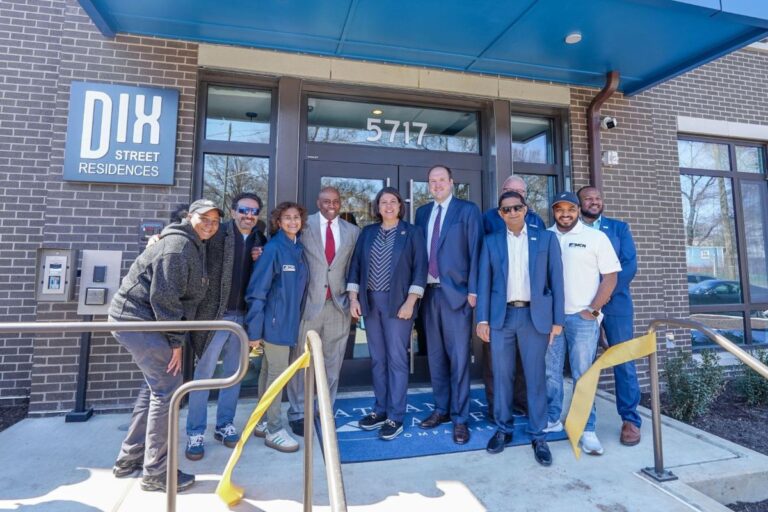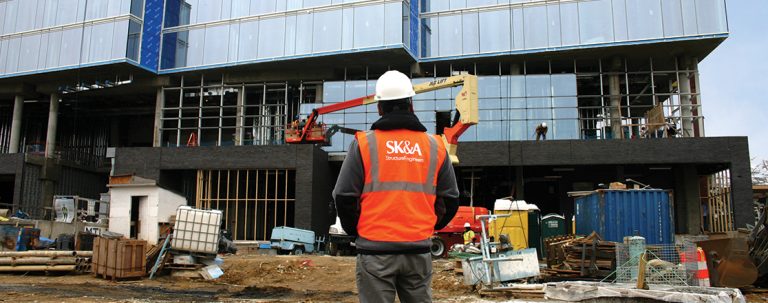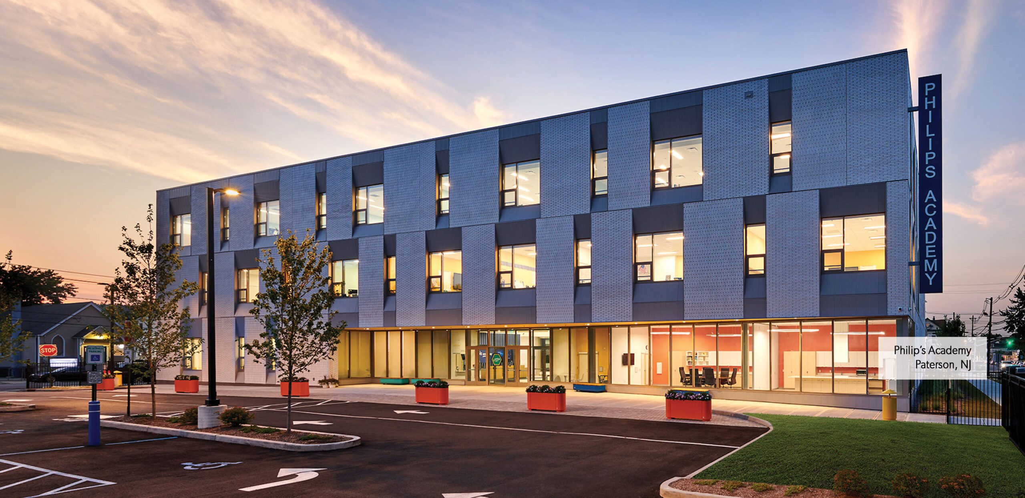
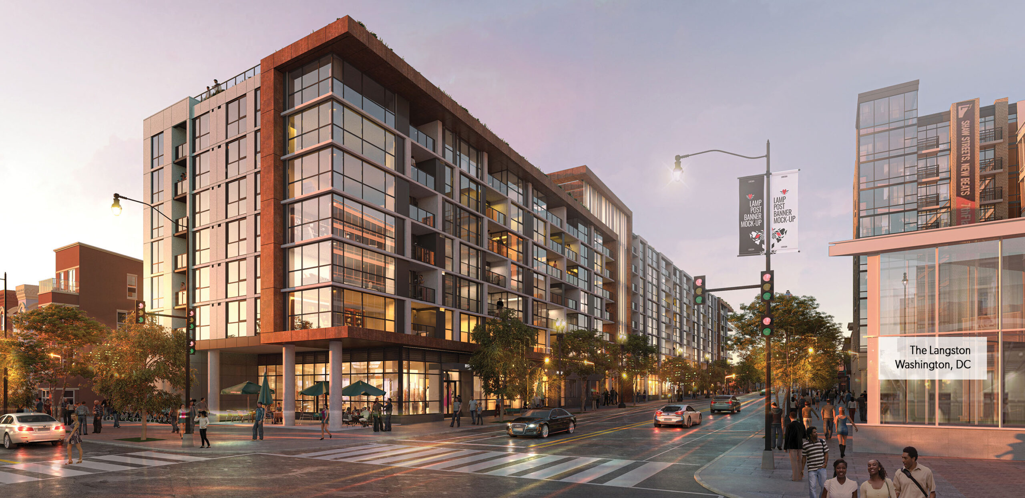
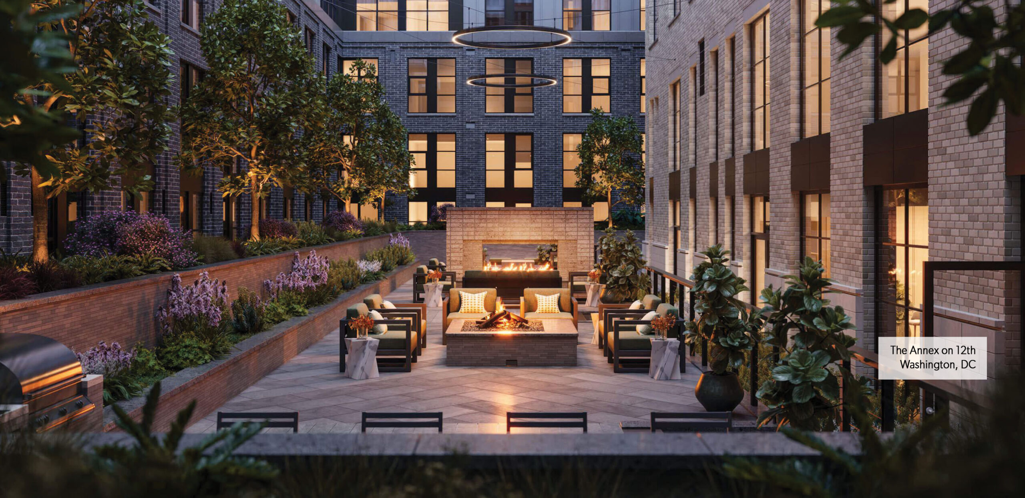
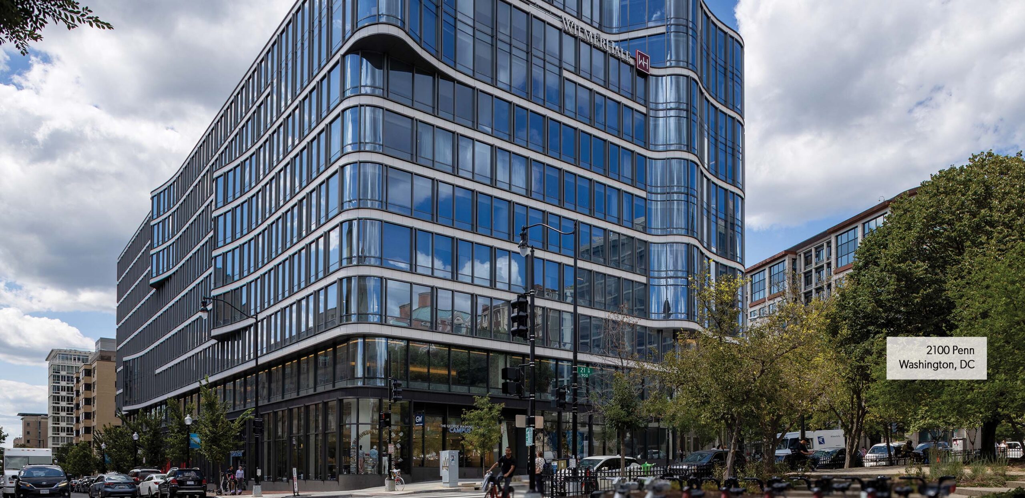




Building your future from the ground up.
Learn MoreNEWS + INSIGHTS
BY THE NUMBERS
805
MILLION + SQUARE FEET ENGINEERED
1960
THE YEAR WE BECAME A BUSINESS
39
REGISTERED ENGINEERS ON STAFF
28
STATES WE'RE LICENSED IN
OUR PROJECTS
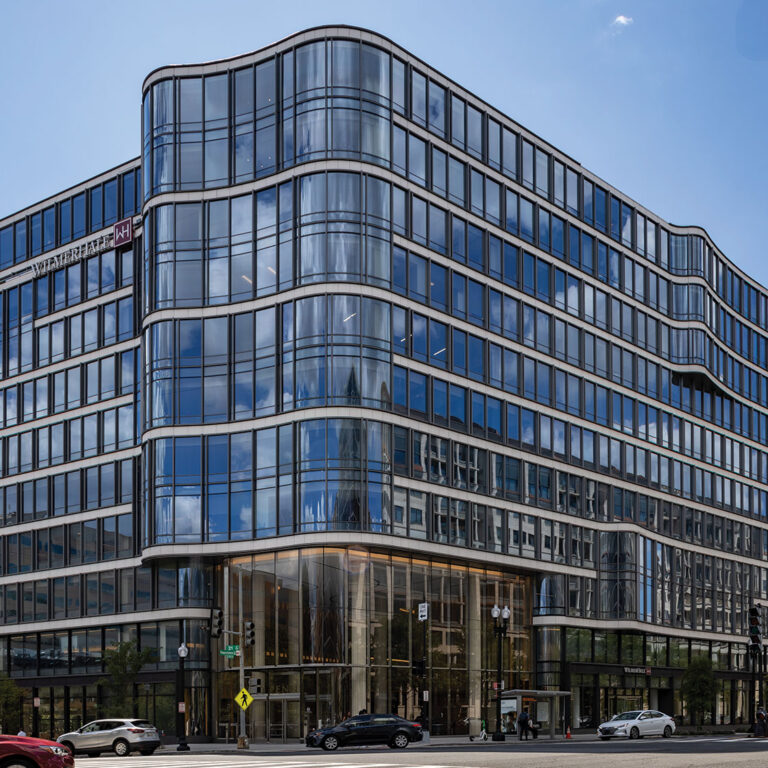
2100 Penn
Washington, DC
2100 Penn is a new 11-story V-shaped trophy office building featuring over 500,000 sf of space, including ground-level retail and three below-grade levels of parking. The structure is primarily built using post-tensioned slabs and concrete columns, optimized to balance usable space with DC’s height restrictions and foundation requirements.
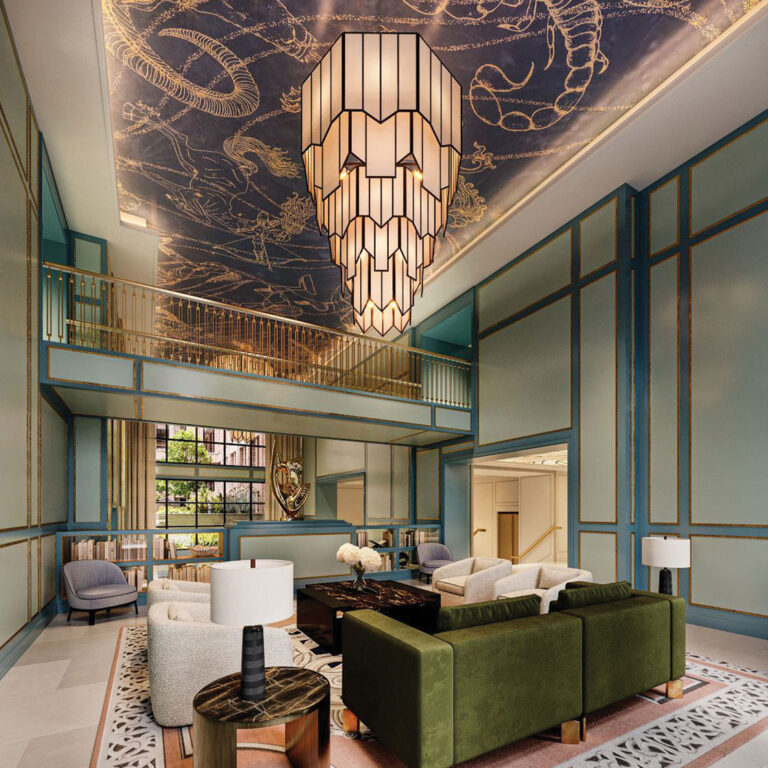
The Annex on 12th
Washington, DC
Adaptive reuse of the 80,423 sf historic Cotton Annex building, together with the new construction of The Annex on 12th, a 13-story, 430,285 sf multifamily building.
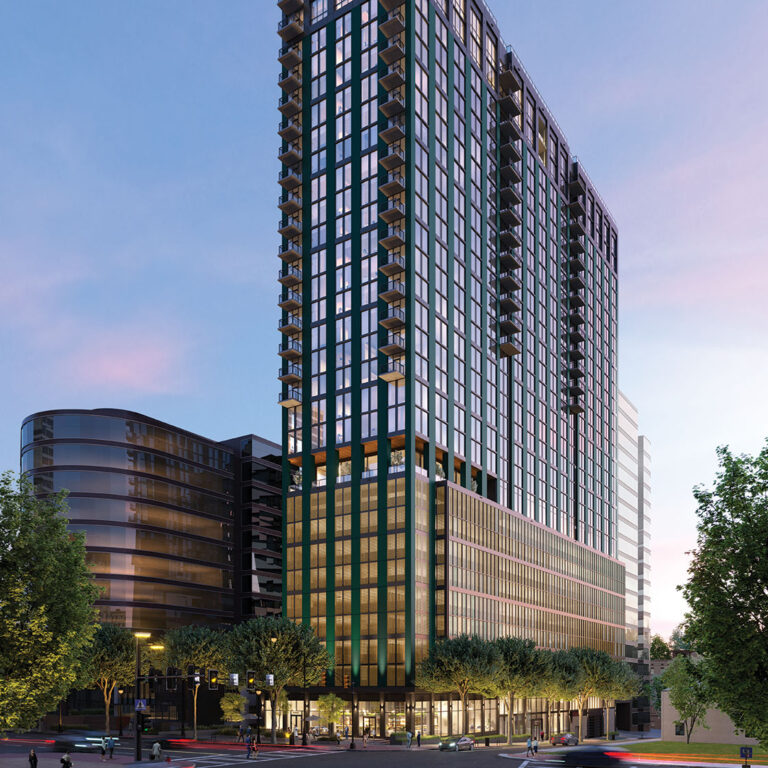
Nomia
Atlanta, GA
Nomia is a new 32-story apartment tower in Midtown Atlanta featuring 281 residential units in one-, two- and three-bedroom apartments, as well as penthouses and 305 parking spaces.
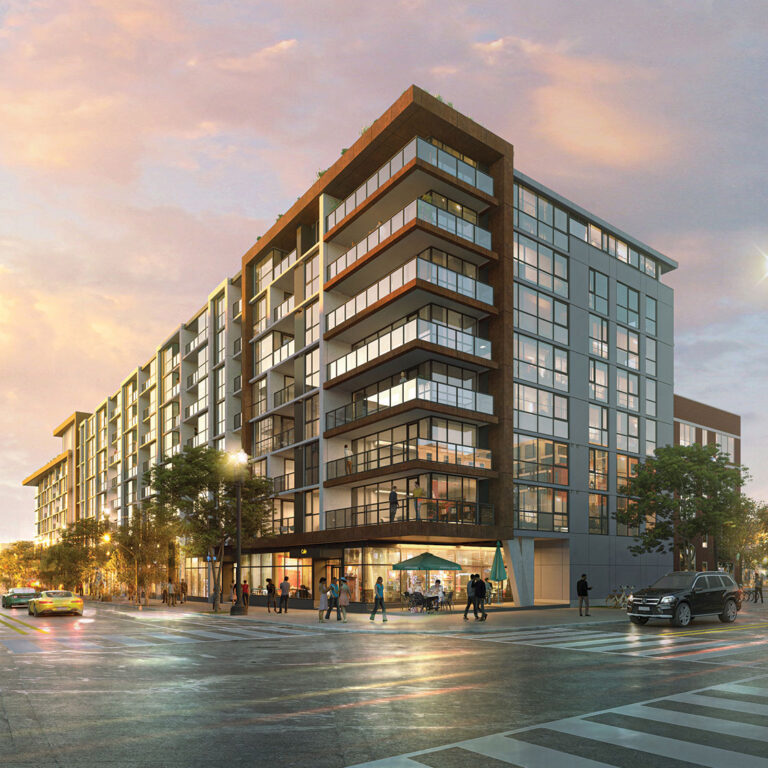
The Langston
Washington, DC
Located in the heart of DC’s Shaw neighborhood, the Langtson is a nine-story, concrete-framed, 204-unit residential building with one level of underground parking, rooftop amenity space, and ground-floor retail.
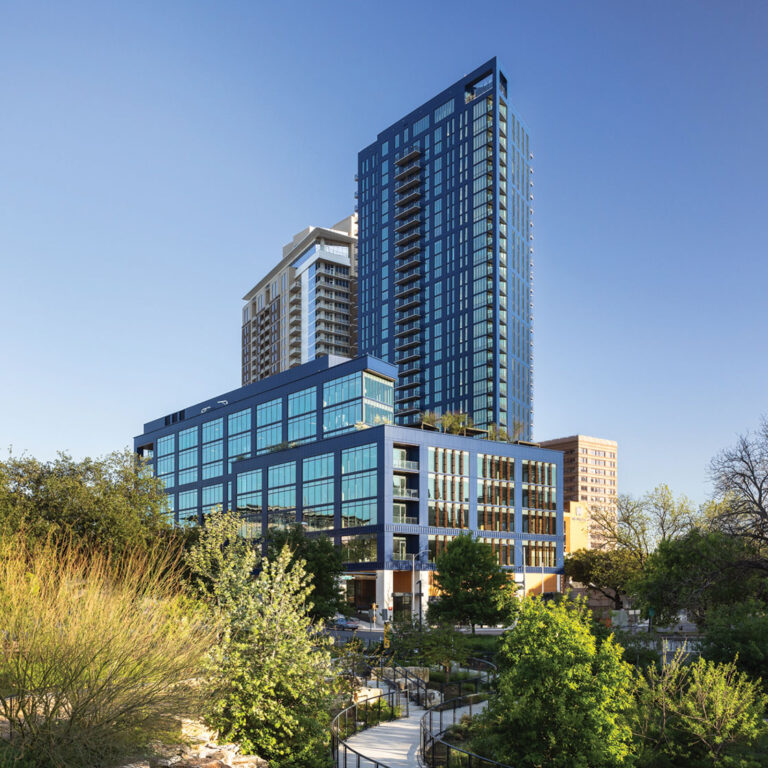
Symphony Square
Austin, TX
The Symphony Square mixed-use development is located in Austin’s Innovation District and features a 32-story residential tower and a seven-story office tower occupying a city block.
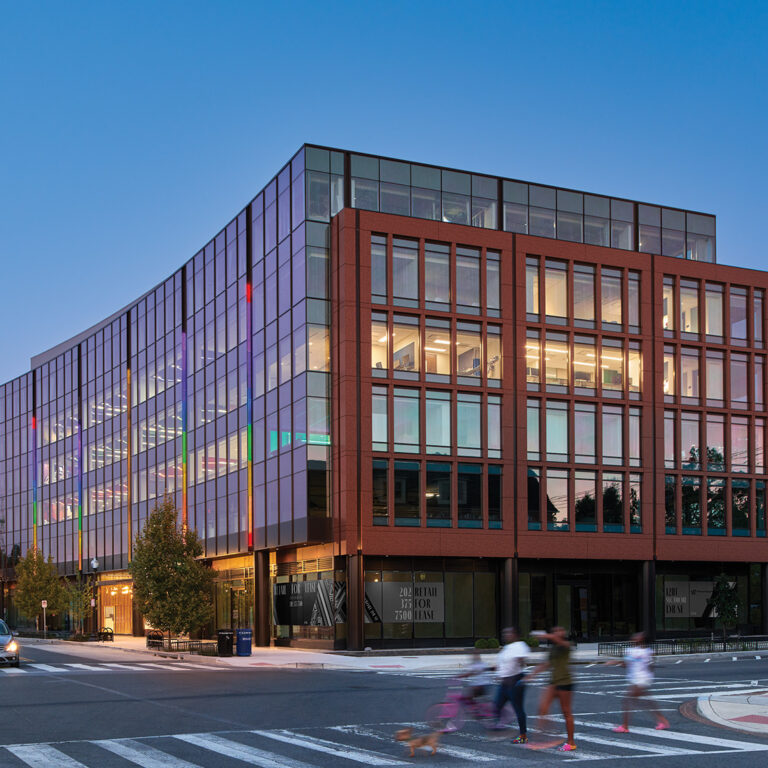
Max Robinson Center
Washington, DC
A 120,000 sf, six-story medical office building with one level of below grade parking totaling 26,000 sf. The building features medical spaces, offices, a diagnostic lab, pharmacy, and a wellness café.
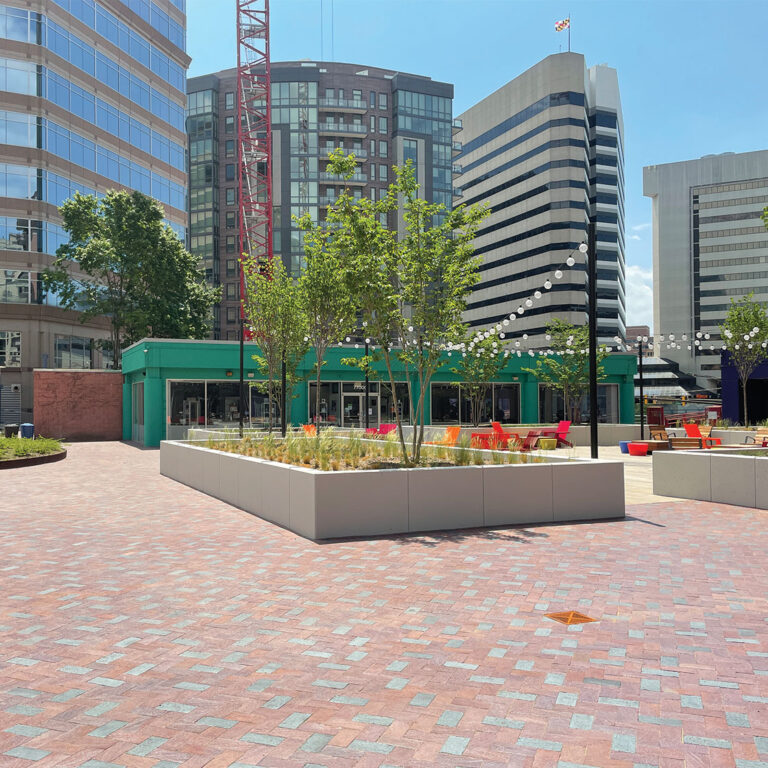
Bethesda Place Plaza Renovation
Bethesda, MD
The Bethesda Place plaza had deteriorated and outdated finishes in need of revitalization and the various water leaks that affected the garage below prompted a full-fledged plaza renovation project.
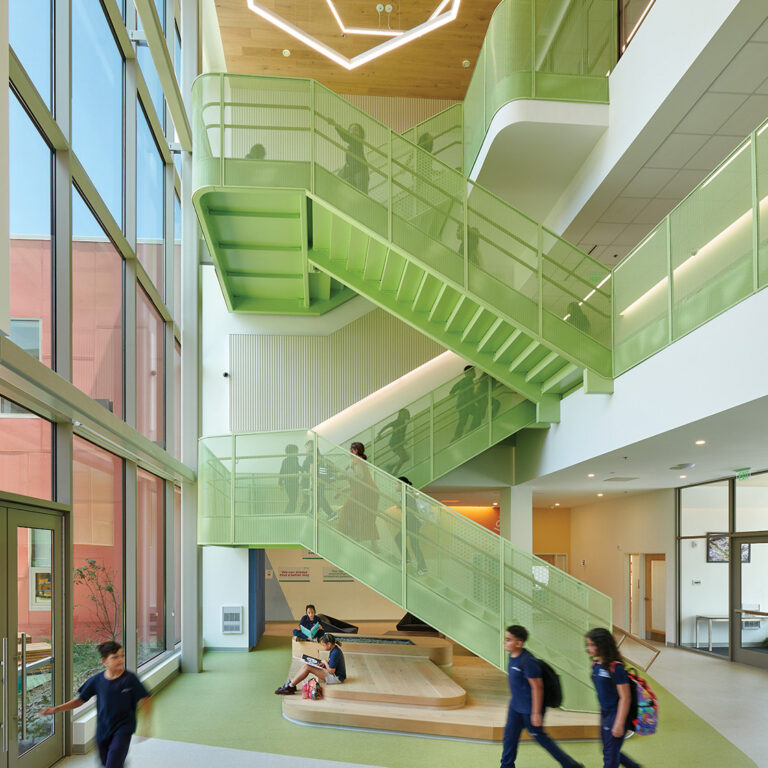
Philip's Academy
Paterson, NJ
The new 63,000 sf building enables Philip’s Academy to operate a single campus for 675 students from kindergarten through eighth grade.
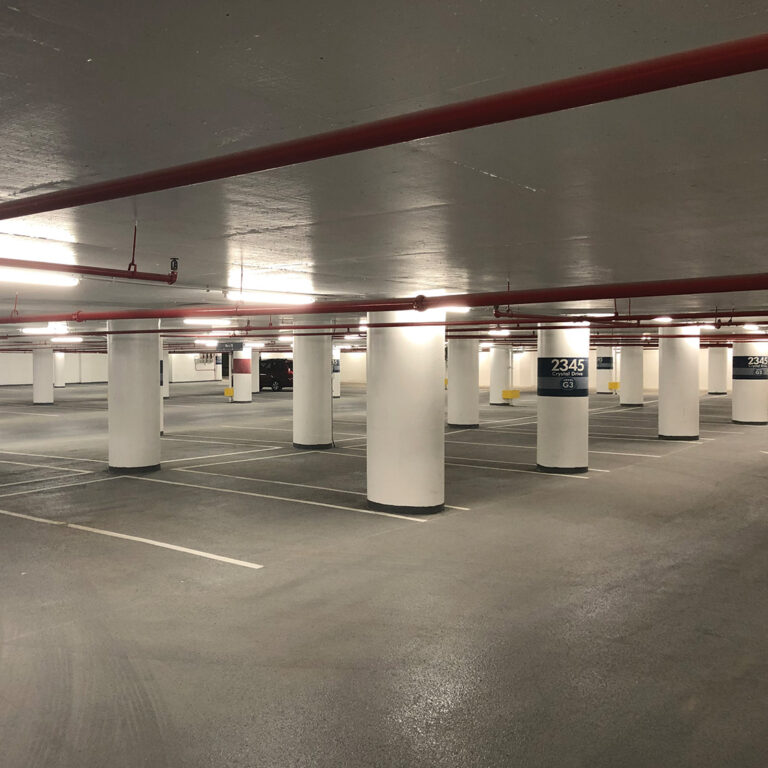
Crystal Park Complex Garage Repairs
Arlington, VA
A comprehensive garage restoration program was designed, bid on, and executed with the work completed in phases while the buildings remained occupied and the garages partially open for use.
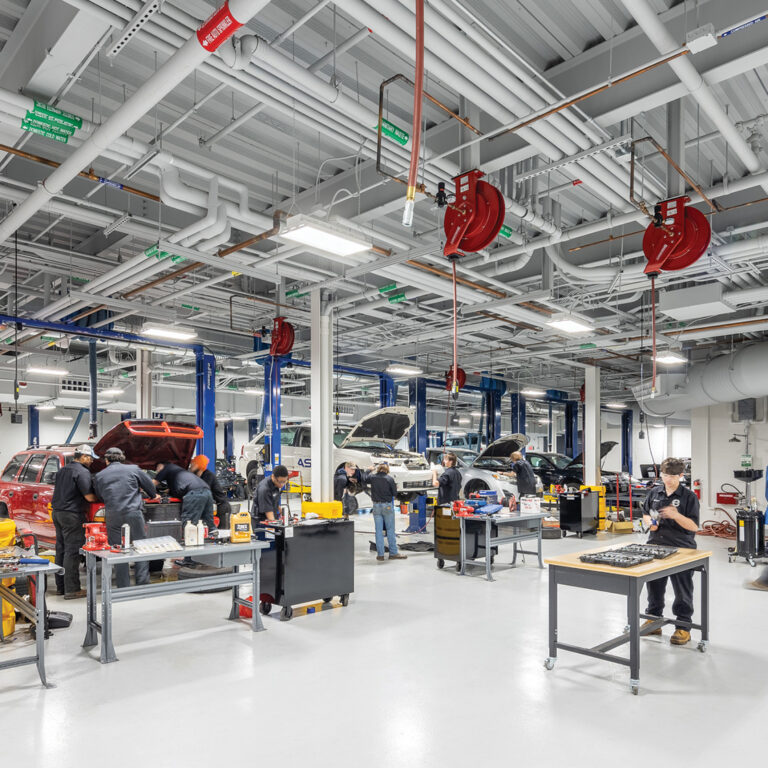
Carroll County Career & Technology Center
Westminster, MD
A specialized vocational high school, with over 850 students and 23 career-oriented programs. The project includes 108,000 sf of new construction and 83,000 sf of renovation.
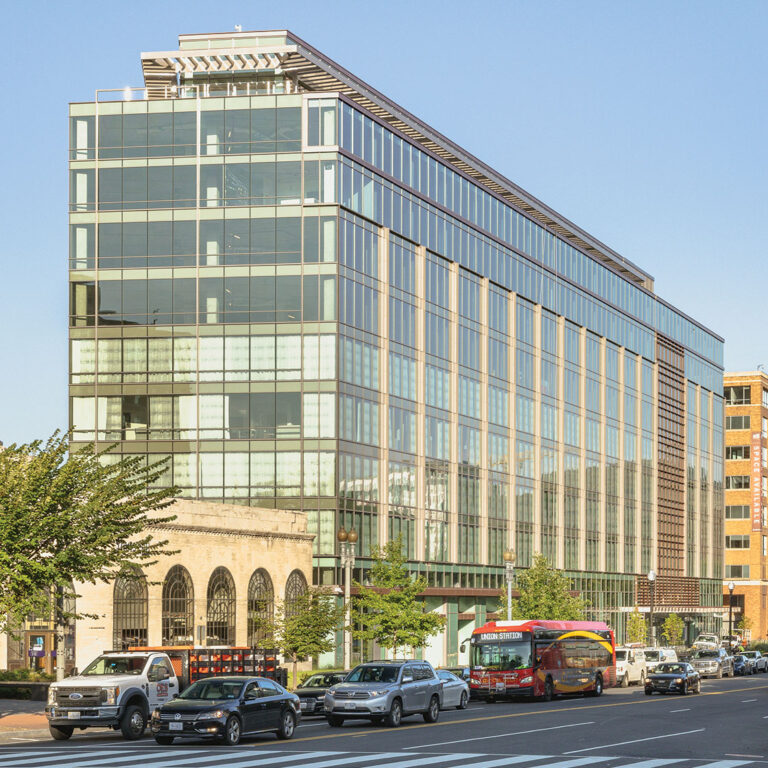
20 Mass
Washington, DC
Building upon the existing nine-story structure, the new 20 Mass building features three levels of vertical expansion and one bay of horizontal expansion. It has a two-story parking garage below grade, retail and restaurant areas on the ground floor, hotel, office spaces, as well as penthouse amenity spaces on the roof.
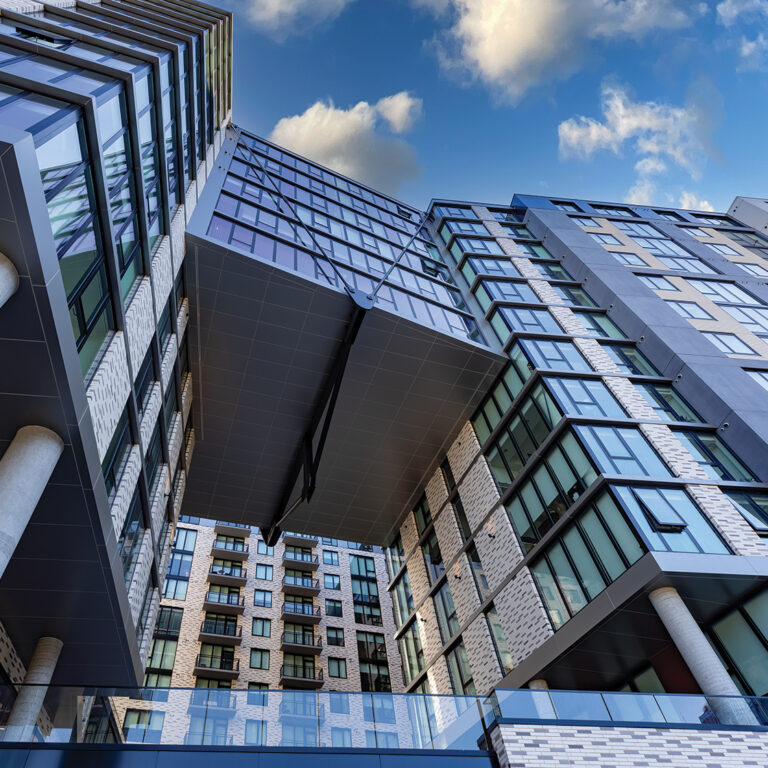
NoMaCNTR
Washington, DC
Located on the former site of a Greyhound bus terminal, the NoMaCNTR development features a new 13-story, 876,000 sf mixed-use building with a 235-room hotel and a residential component with 472 total units.
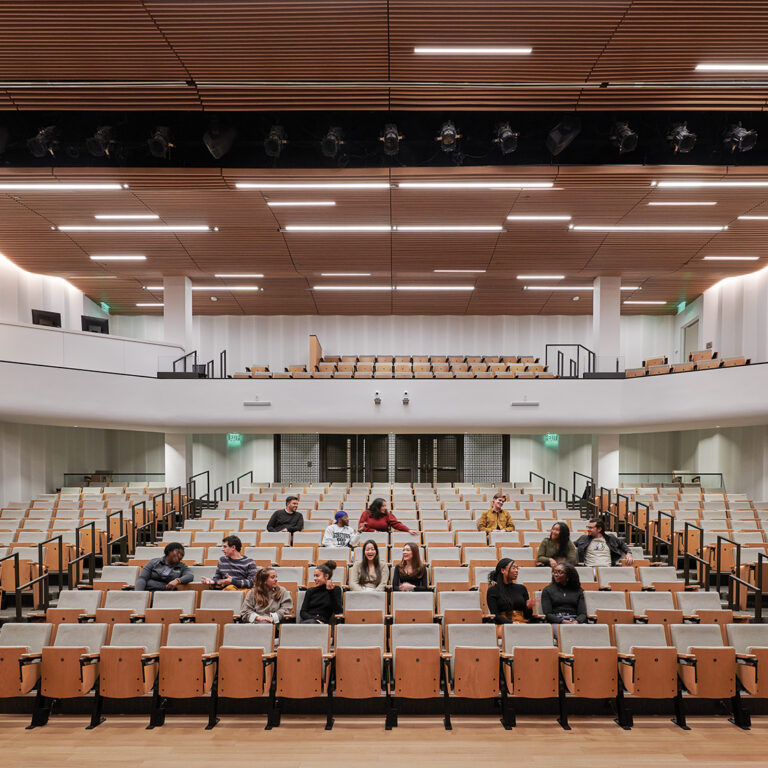
Hart Auditorium Renovation
Washington, DC
Located in Georgetown University's Law Center, the 291-seat auditorium underwent a renovation program to update the facility’s lobby areas, reconfigure seating, and provide new AV and lighting systems.
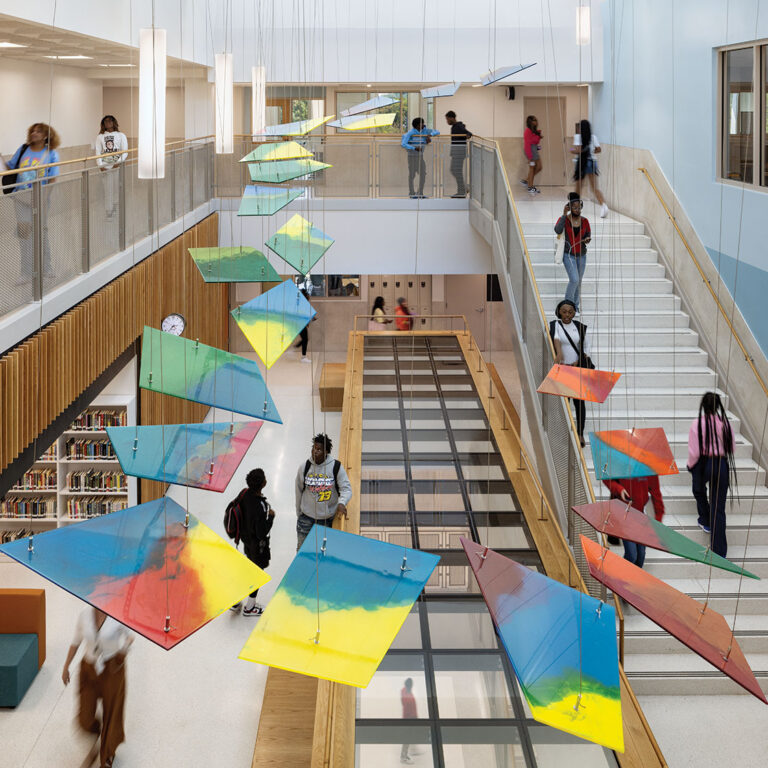
Bard High School
Washington, DC
The new 115,000 sf facility was delivered under two phases and included the renovation of a portion of the existing facility and construction of a new addition.
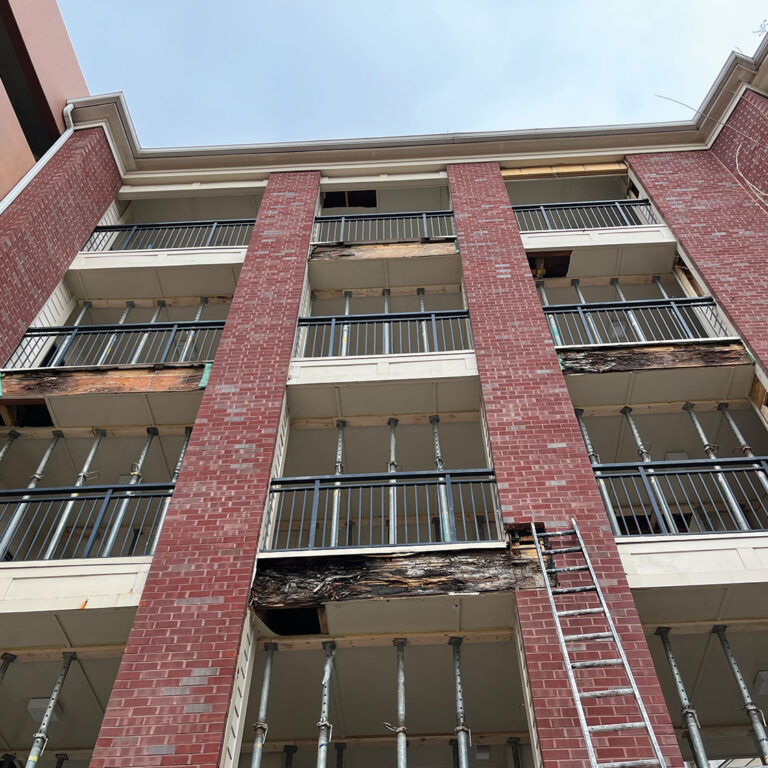
Westchester Rockville Station Apartments
Rockville, MD
The apartments' breezeway repairs involved the reconstruction of a four-story wood-framed walkway, initially compromised due to poor original waterproofing detailing and installation.
