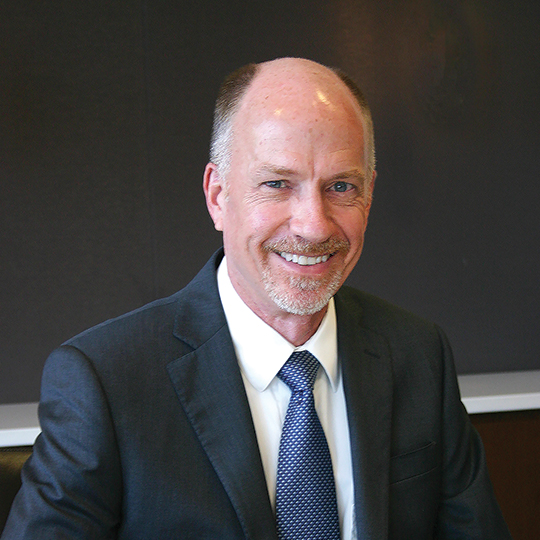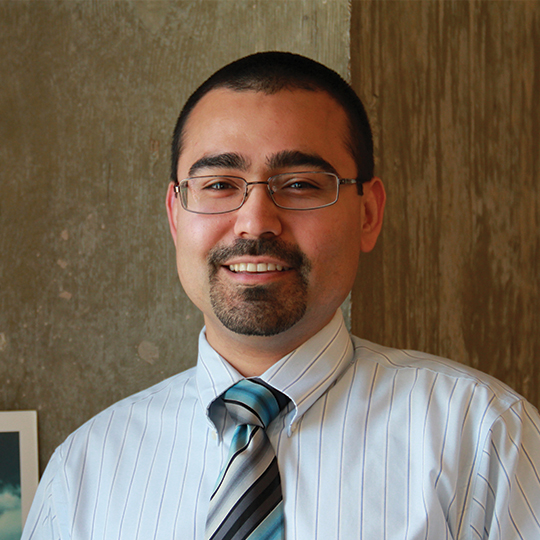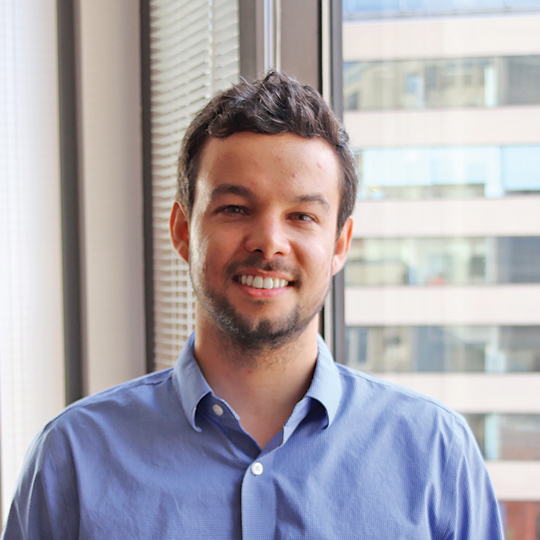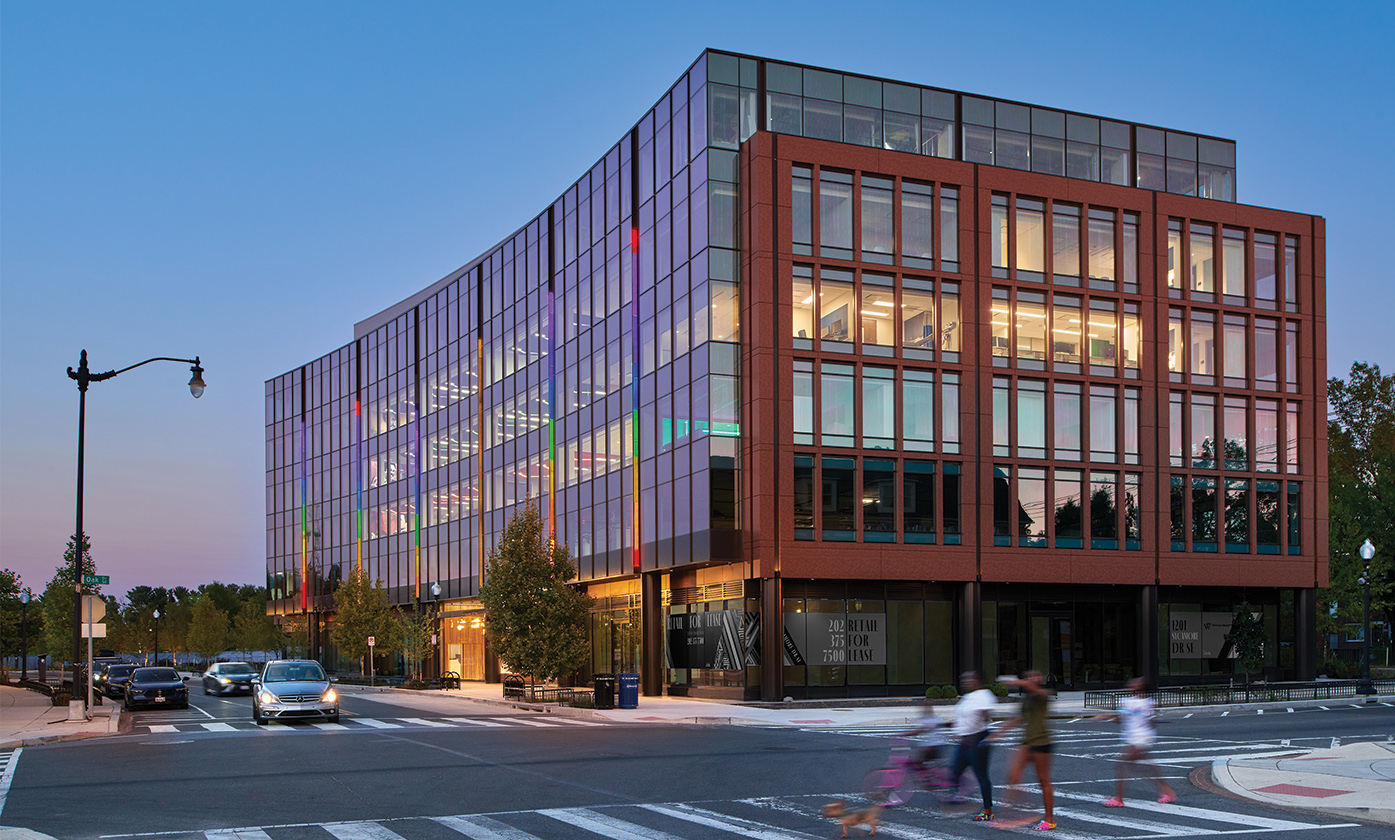
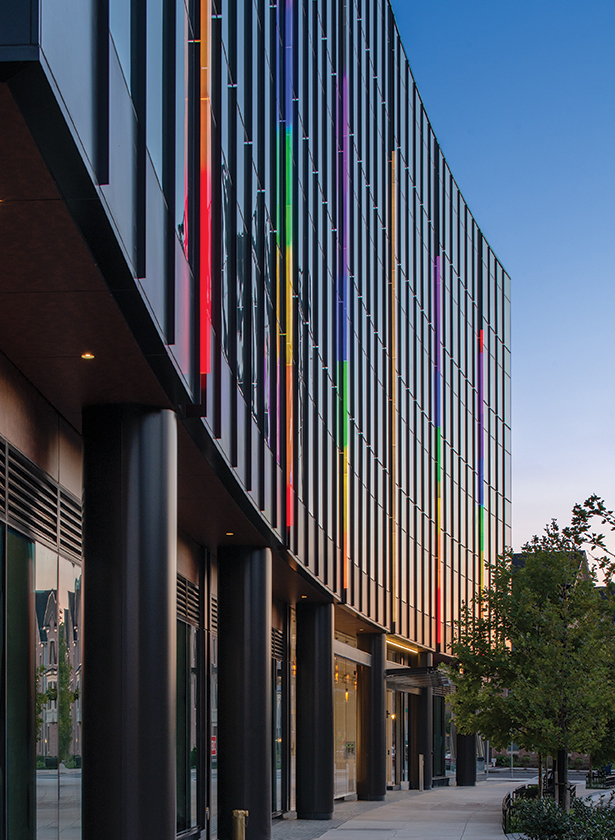
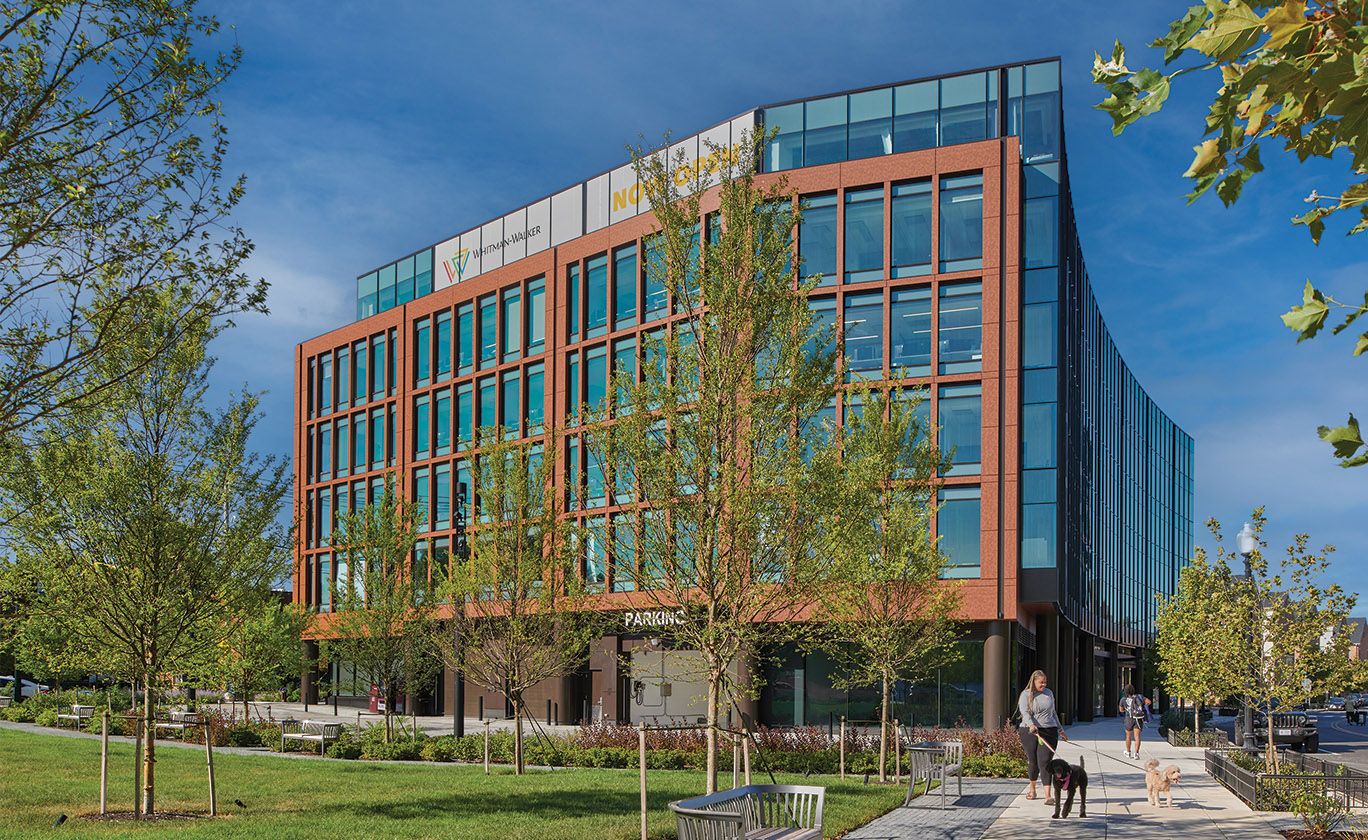
Max Robinson Center
The new Max Robinson Center is a 120,000 sf, six-story medical office building with one level of below grade parking totaling 26,000 sf. The building is located on Parcel 17 of the St. Elizabeths East mixed-use redevelopment, which includes over five million square feet of housing, retail, hotel, cultural, and office space situated over multiple parcels.
The building features medical spaces, offices, a diagnostic lab, pharmacy, and a wellness café. Whitman-Walker Health occupies three floors for primary care, behavioral health services, dental, and substance treatment services as well as up to two floors for education, policy, and research.
The project began in 2019 and involved several design iterations before finalizing the current structure. Due to the height limitations of the site, a flat post-tensioned slab system was selected to minimize floor-to-floor heights. An alternative conventional mild steel reinforcement option would have required an additional 8” drop panels below the slab. Modifications to future tenant spaces were also considered in the design and to address this, uniform cables were grouped at a wider spacing in the slab. With this arrangement of cables and the minimal reinforcement in post-tensioned slabs, flexibility for tenant modifications such as core drilling would still be maintained.
Project Details
CLIENT
RedBrick LMD, Winstanley Architects
Location
WASHINGTON, DC
Services
Square Footage
146,000
Year Completed
2023
Related Projects
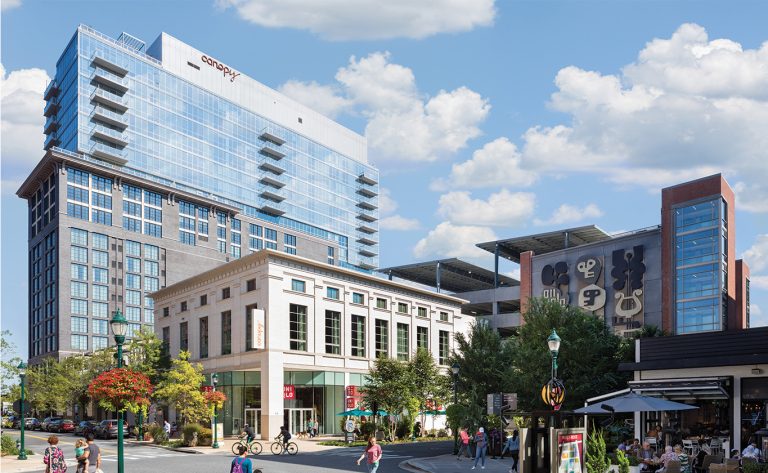
Pike & Rose
NORTH BETHESDA, MD

The Corporate Office Centre at Tysons II
TYSONS CORNER, VA

20 Mass
WASHINGTON, DC
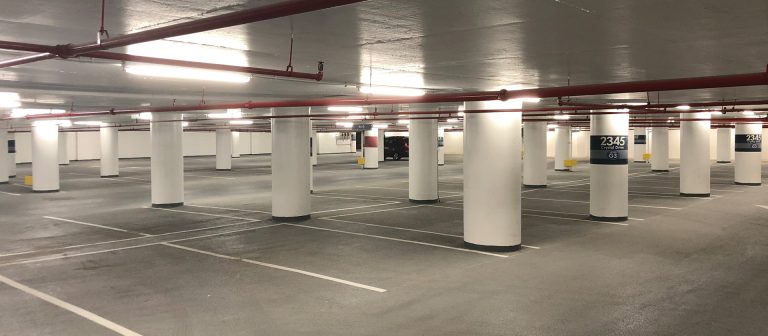
Crystal Park Complex
Garage Repairs
ARLINGTON, VA
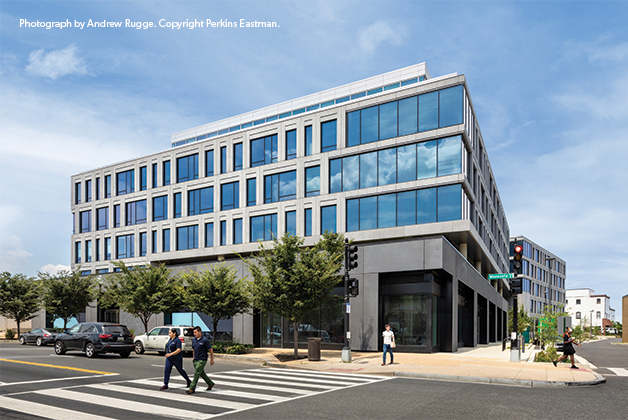
DC DGS Headquarters
WASHINGTON, DC
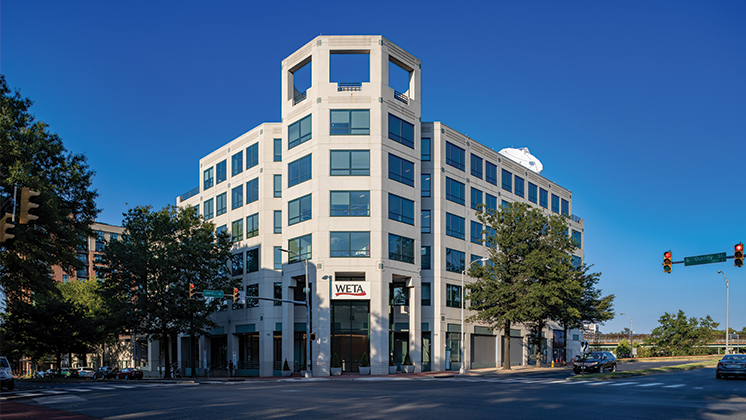
WETA Headquarters
ARLINGTON, VA
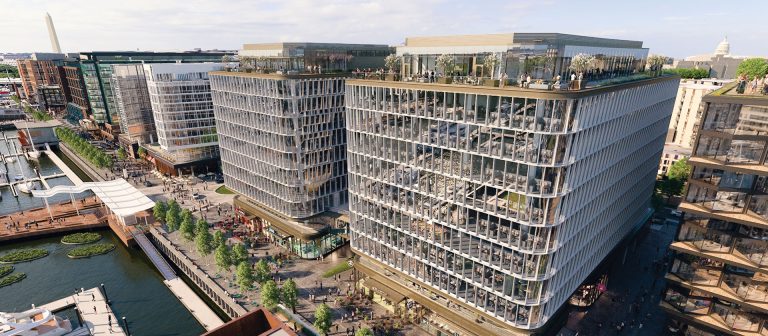
670 and 680 Maine
WASHINGTON, DC
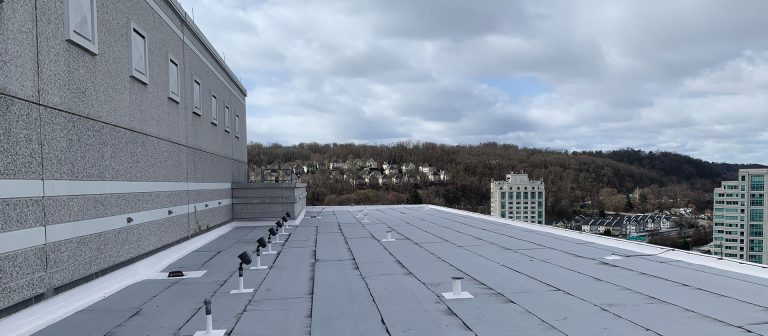
Eight Tower Bridge
Roof Replacement
CONSHOHOCKEN, PA
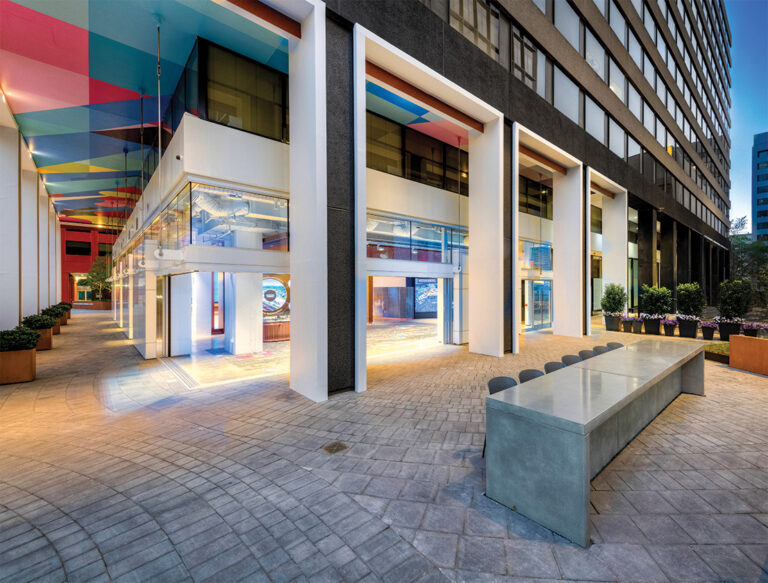
National Landing
Experience Center
ARLINGTON, VA

