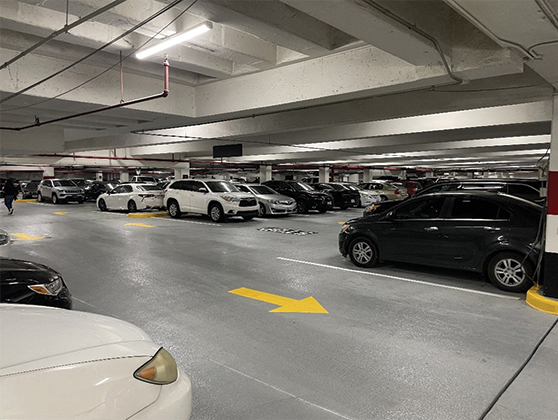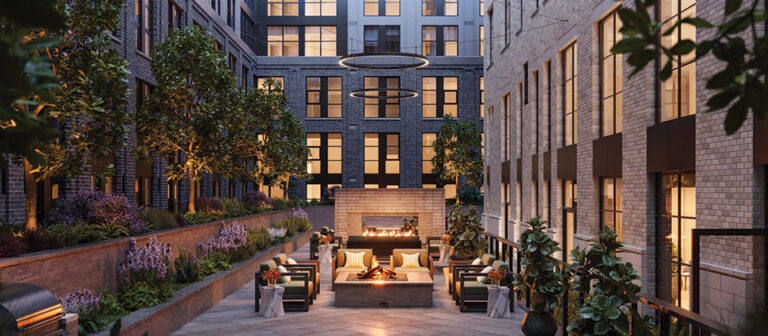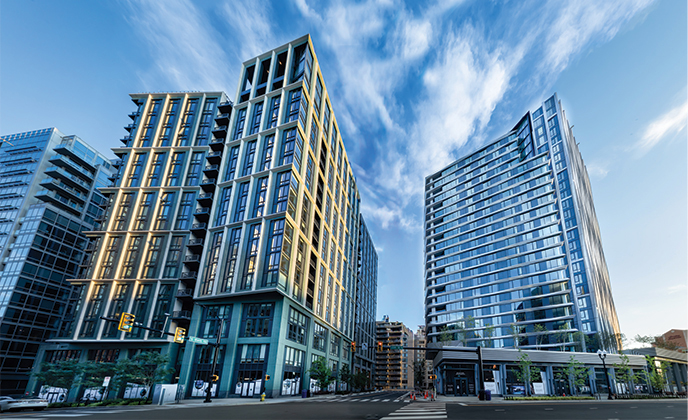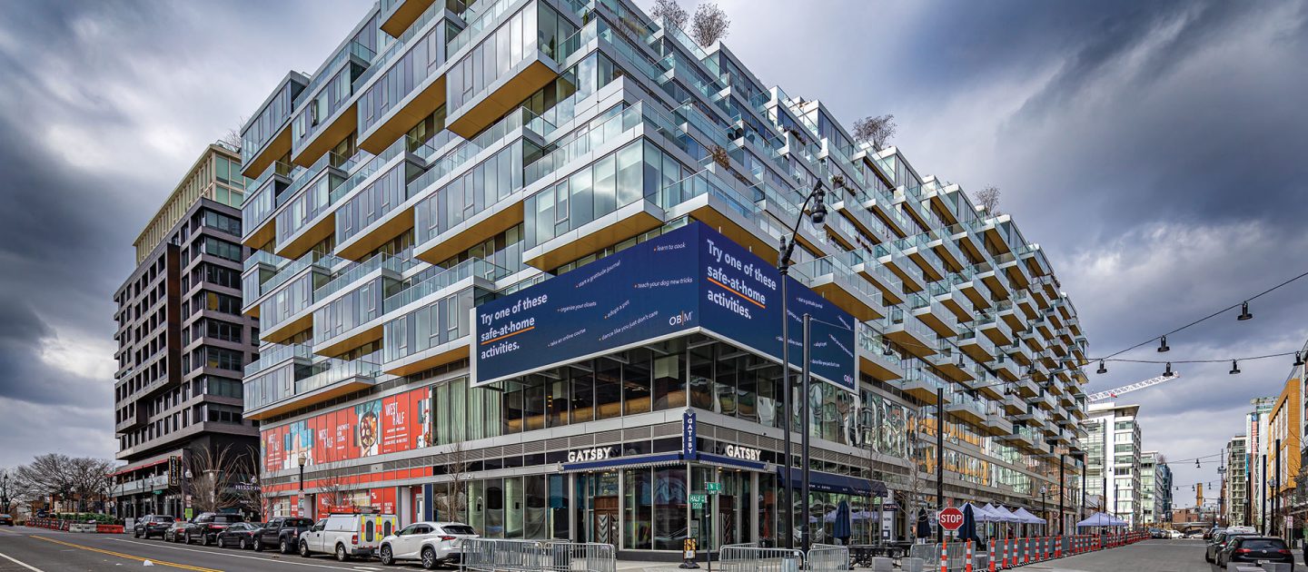
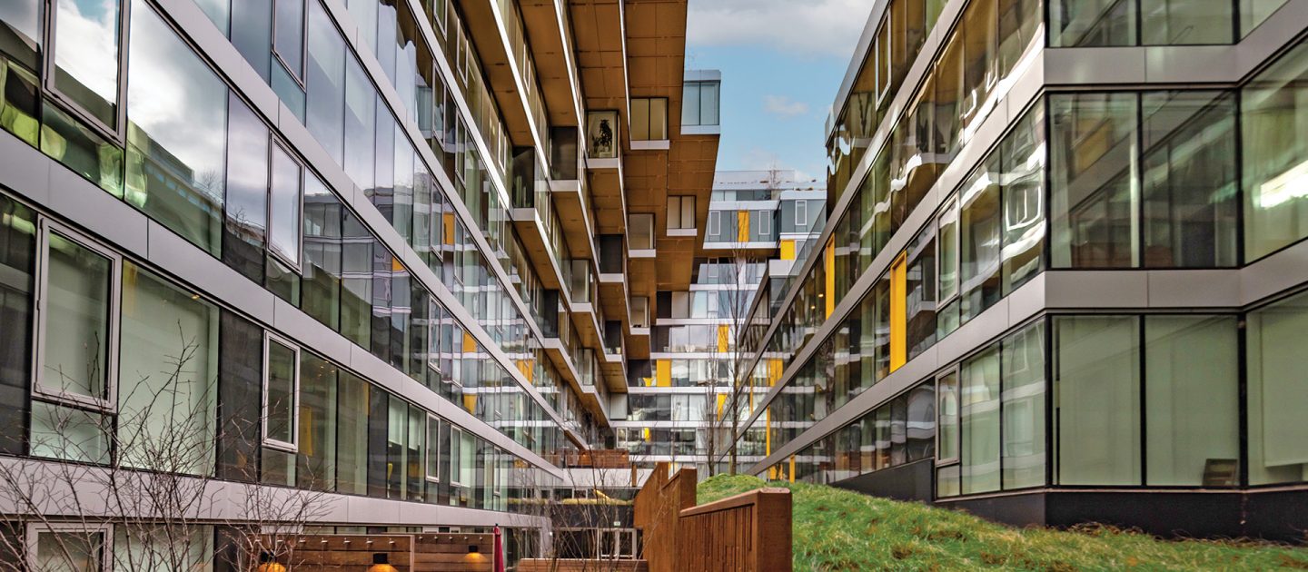
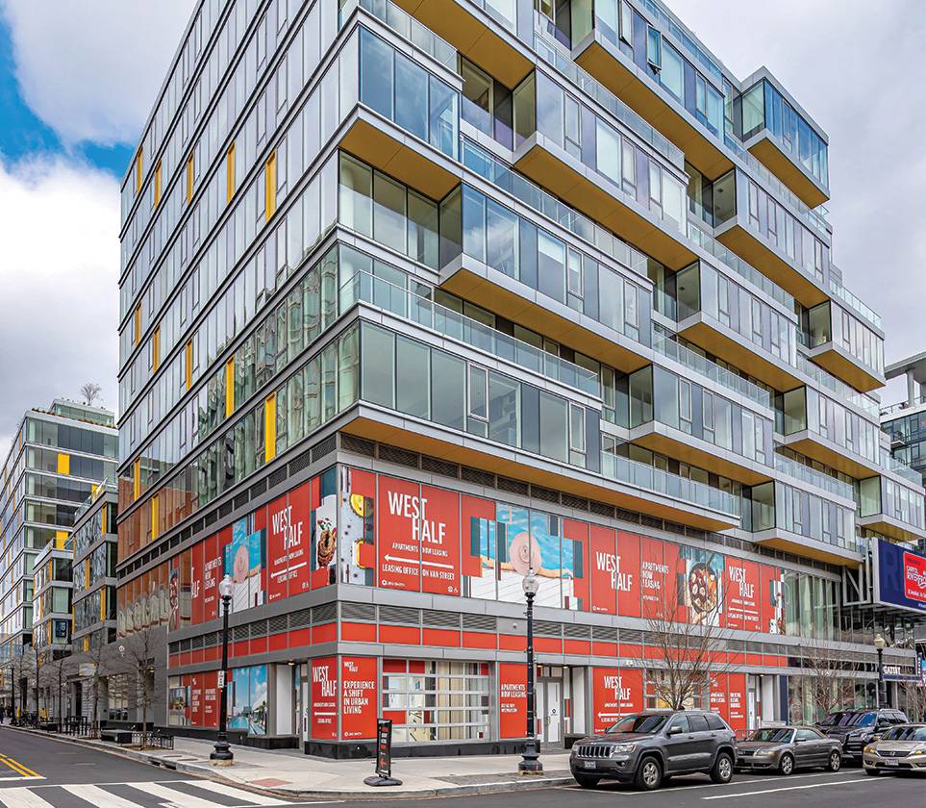
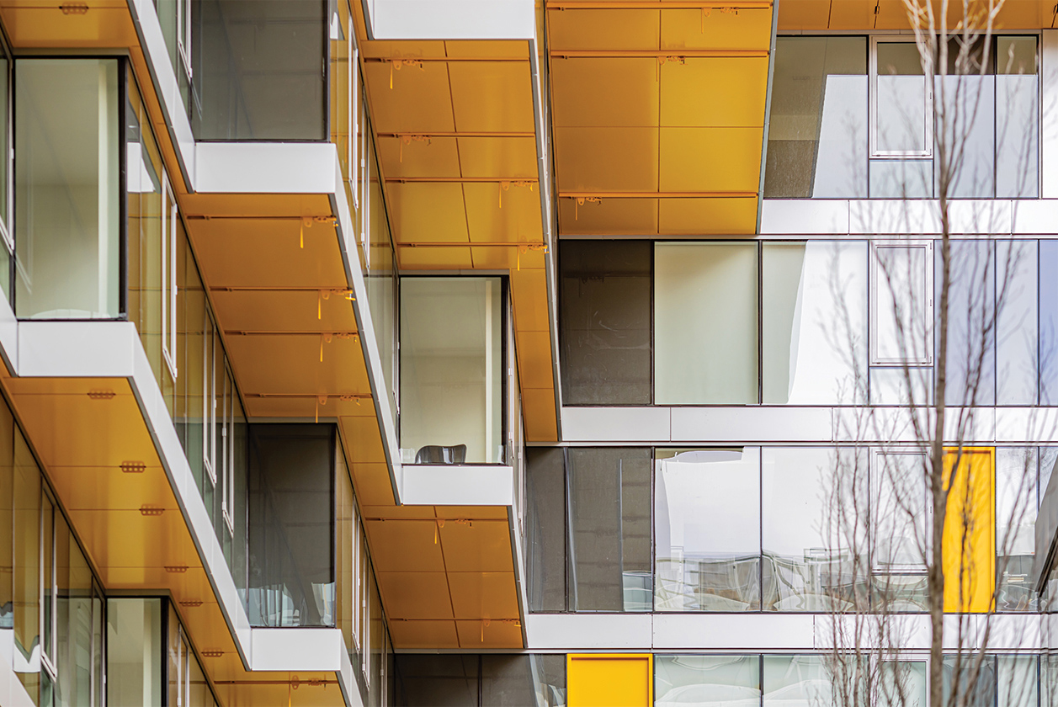
West Half Street
Situated directly across from the new Washington Nationals Stadium, West Half Street is a 13-story residential building featuring a modern, high-end, canti-levered design with gradually alternating and descending outdoor terraces. The building includes 465 apartments in studio, one- and two-bedroom layouts, 61,000 sf of retail on two floors, and multiple amenities such as a rooftop pool, penthouse lounge areas/clubrooms, and a central courtyard. The aboveground structure sits atop a three-story underground garage with 329 parking spaces.
The building was designed to be the crown jewel of the surrounding development area providing residents with unobstructed views of the baseball stadium and surrounding Navy Yard waterfront neighborhood. SK&A worked with the architect to design a building that continuously rotated and twisted which allowed for these views. To support the large cantilevers from the building face, Y-branch columns with tie-beams were utilized. Strategically placed concrete shear walls resist the building’s natural tendency to twist and rotate under its own self-weight. The Y-branch columns were also designed to support the ends of the ever-increasing cantilevers.
Project Details
CLIENT
JBG SMITH Properties,
Eric Colbert & Associates,
ODA Architecture
Location
WASHINGTON, DC
Market
Services
Square Footage
650,000
Year Completed
2020









