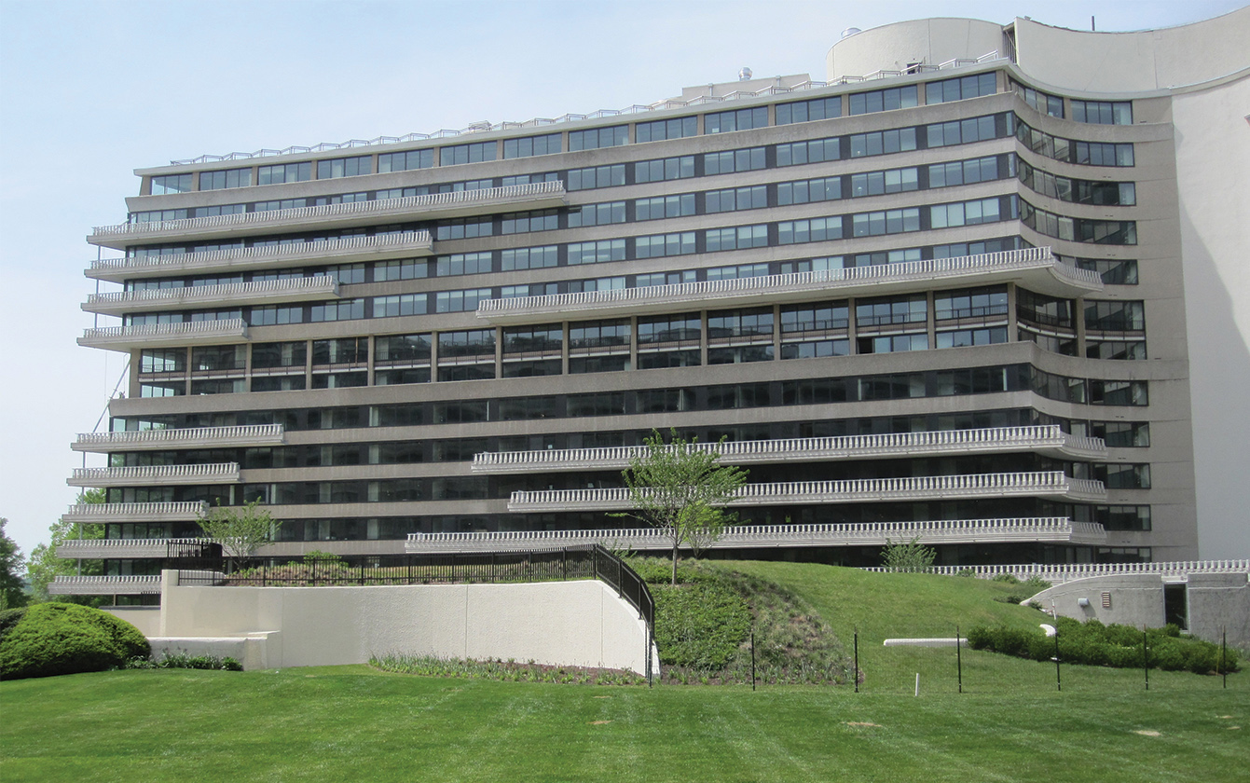
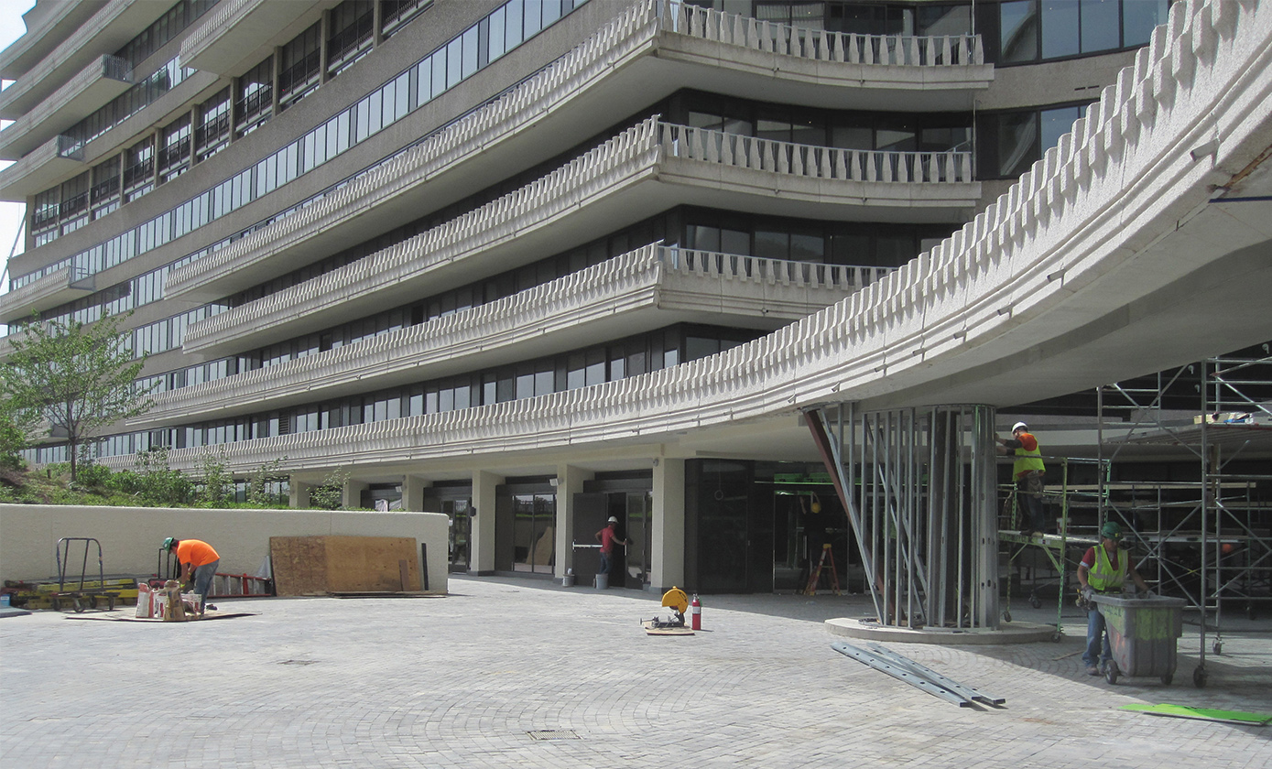
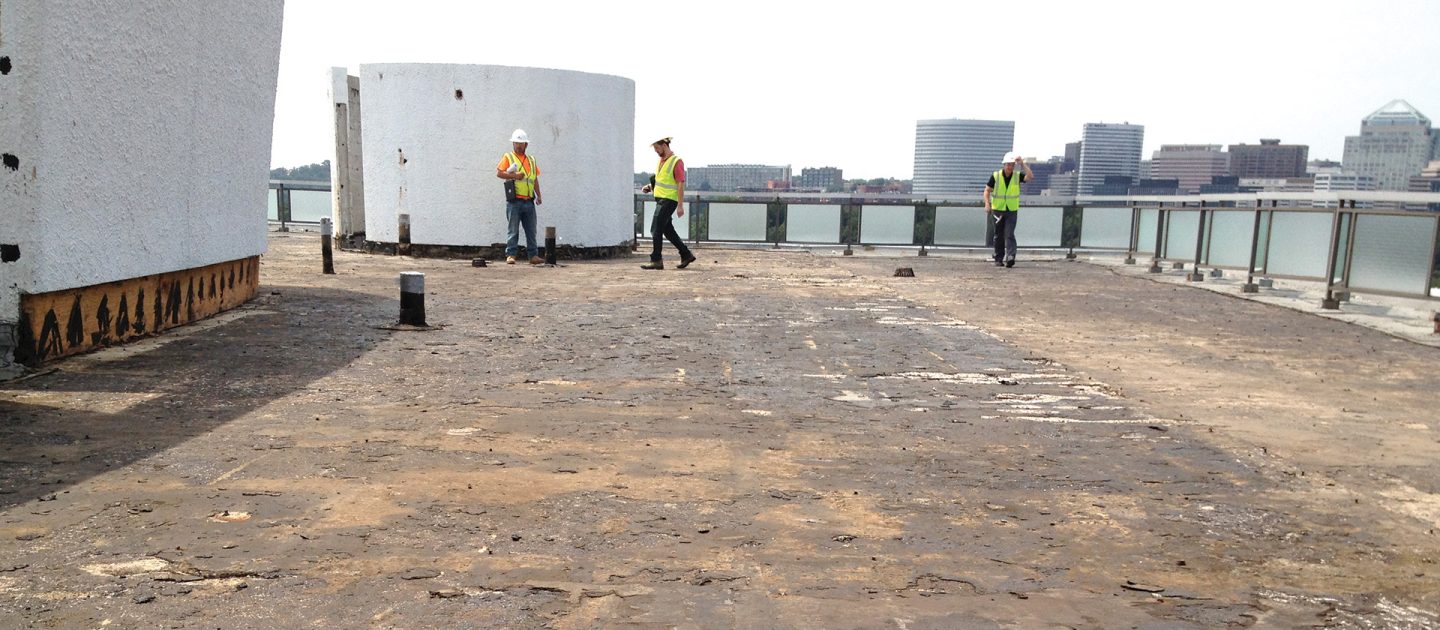
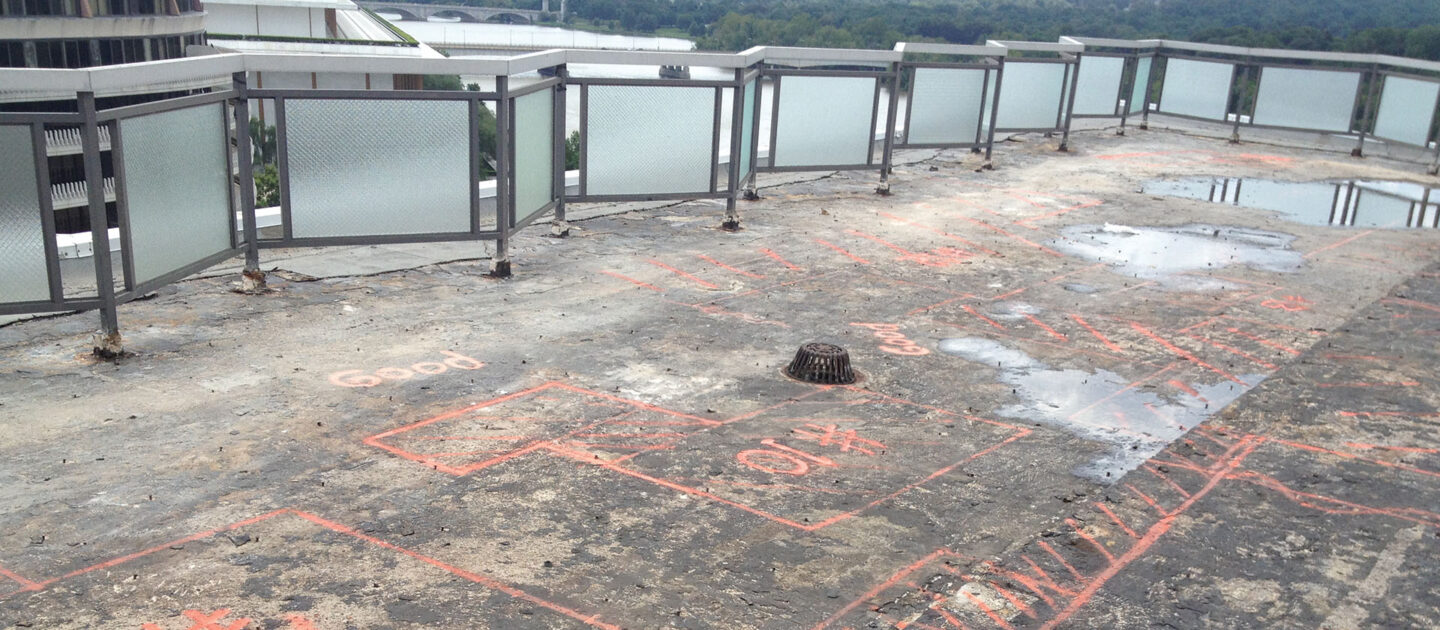
The Watergate Hotel Building Enclosure Evaluation
As a part of overall renovations to The Watergate Hotel, a comprehensive condition evaluation was conducted of the iconic structure’s exterior enclosure, including the building’s façade, roof, plaza, and balconies. Designed in 1966, the contemporary building has 13 stories above ground with three levels of parking below. The hotel is constructed of conventionally reinforced, lightweight concrete slabs used throughout, and the balconies are constructed of cantilevered concrete slabs.
The condition evaluation was conducted over several phases, including: schematic design/design development, 75% and 100% construction documents, and construction administration. Examples of services provided during the evaluation include:
- Review of available, original architectural and structural drawings to determine construction details related to the façade, roof, plaza area, and various site elements including, but not limited to, the expansion joints.
- Site visits to visually examine the façade from the ground level, roof, and various balcony locations.
- Visual observation and documentation of the façade’s condition related to cracking and corrosion and visual examination of the roofing membrane’s condition and observation for the presence of moisture beneath the membranes.
- A sounding survey of the hotel balconies and other exposed structural systems.
Project Details
CLIENT
Euro Capital Properties
Location
WASHINGTON, DC
Market
Year Completed
2015
Related Projects

20 Mass
WASHINGTON, DC
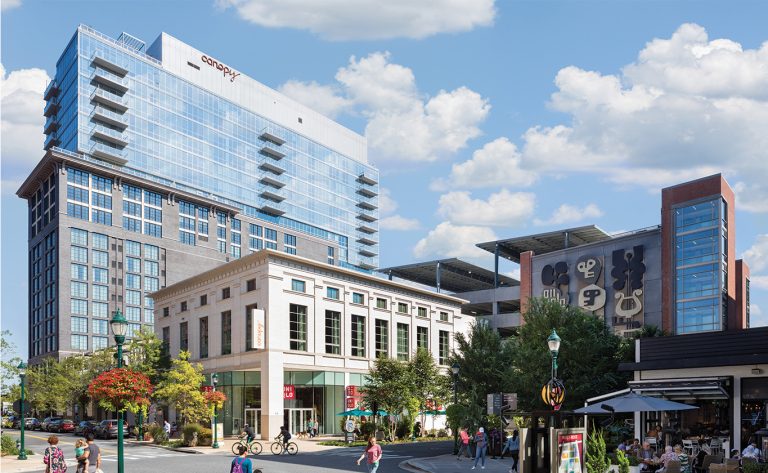
Pike & Rose
NORTH BETHESDA, MD
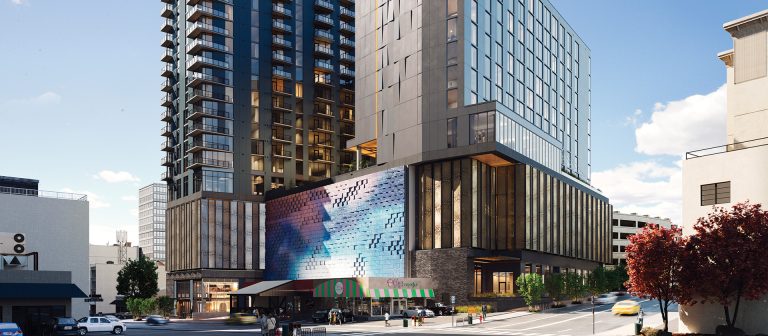
Fallyn Apartments and
Hotel Fraye
NASHVILLE, TN
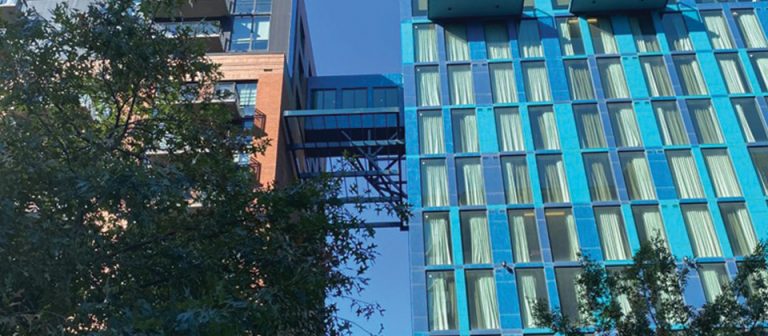
Illume CSX East
Connector Bridge
WASHINGTON, DC
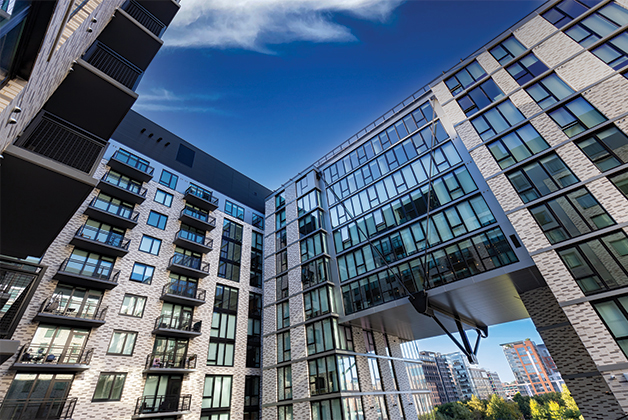
NoMaCNTR
WASHINGTON, DC
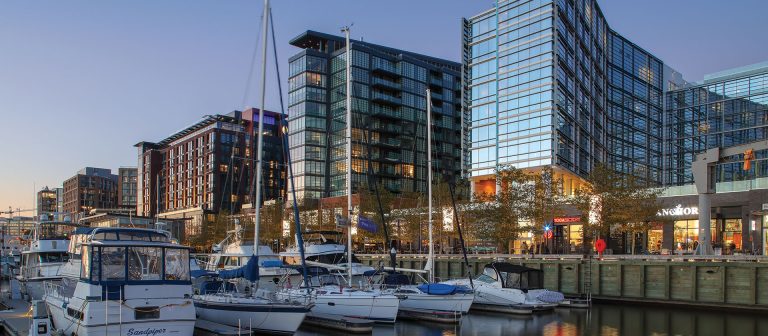
The Wharf
WASHINGTON, DC
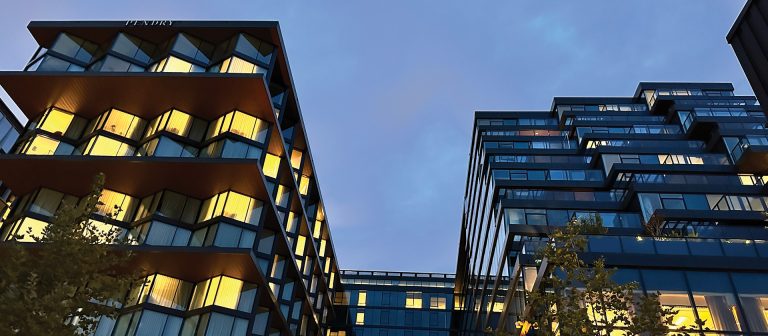
The Tides Apartments and Pendry Hotel
WASHINGTON, DC
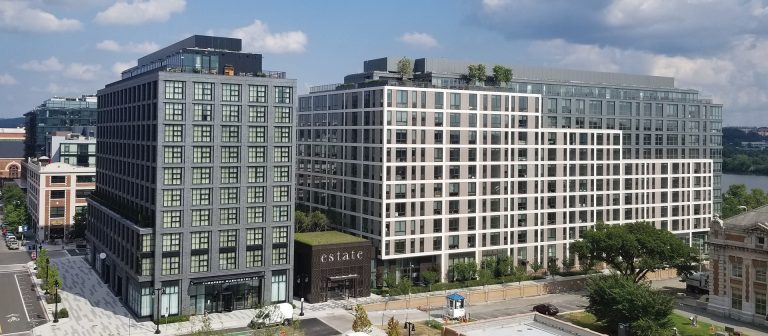
The Yards, Parcel L
WASHINGTON, DC
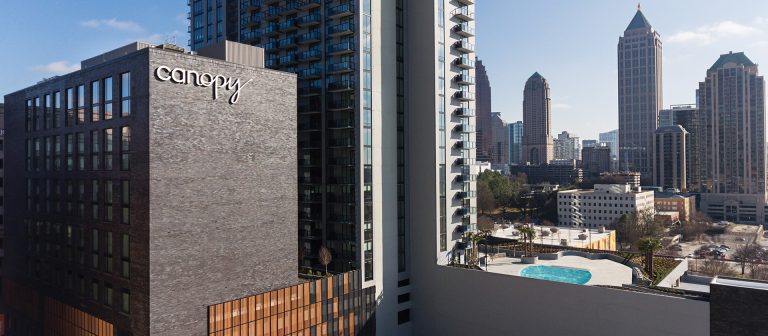
Ascent Midtown & Hilton Canopy Midtown
ATLANTA, GA





