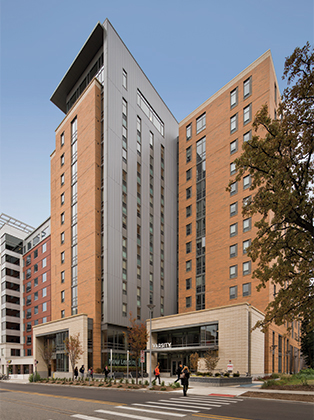
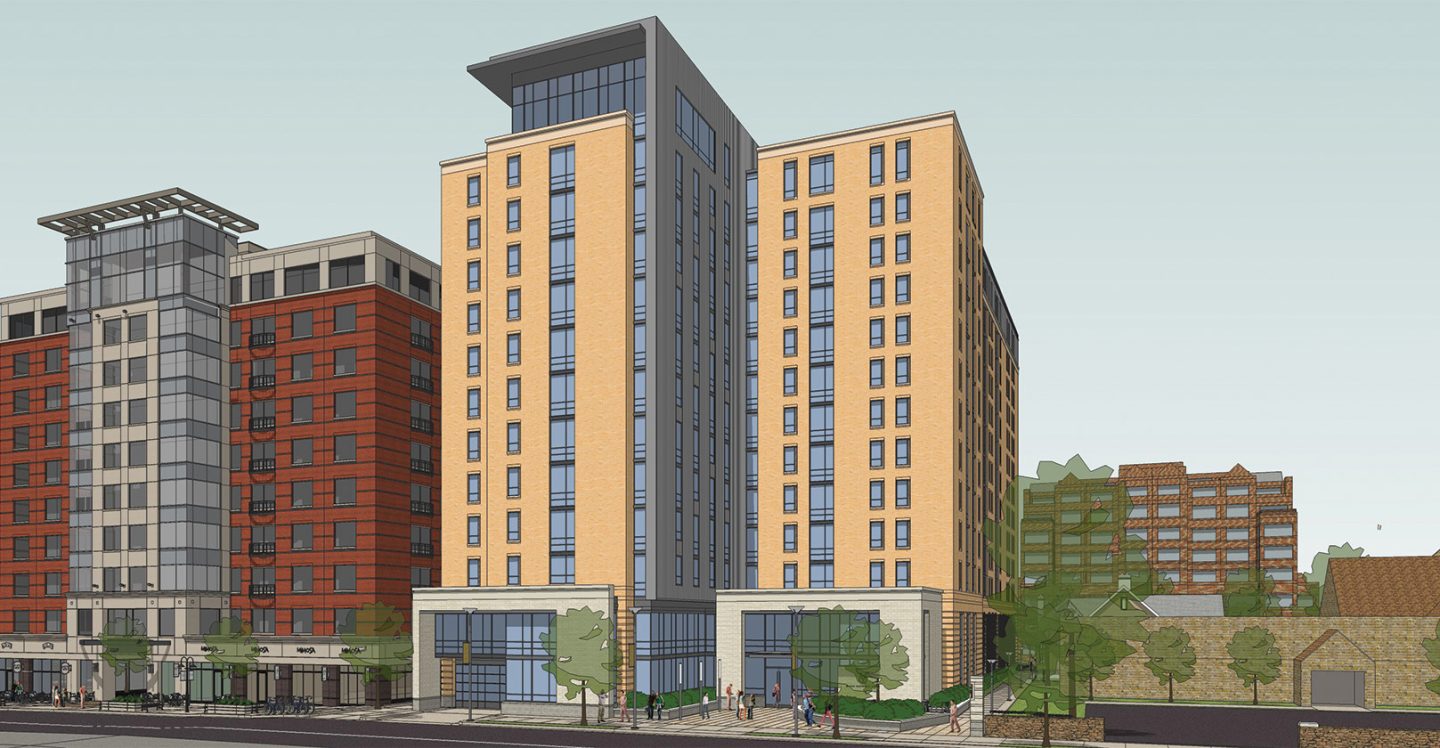
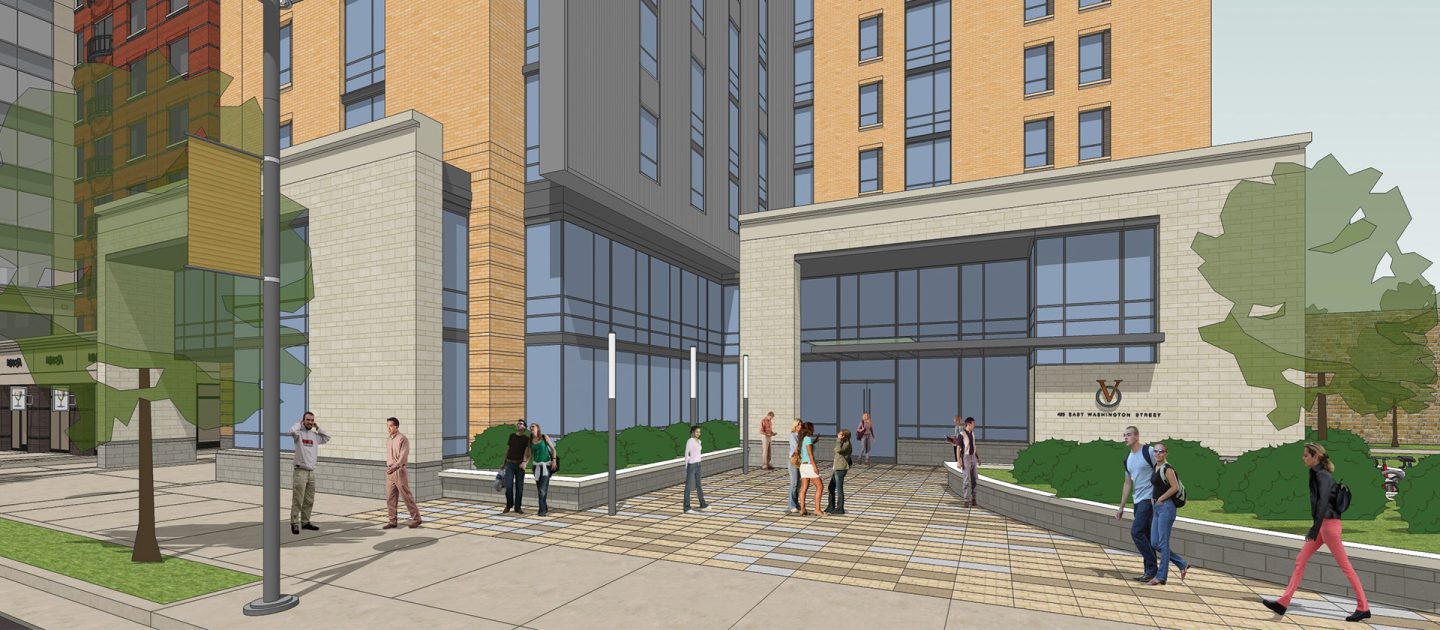
The Varsity at Ann Arbor
The Varsity at Ann Arbor is a 13-story “Z”-shaped building with 173 fully-furnished apartments, totaling 418 beds, in a range of studio, one, two and four-bedroom layouts. Site amenities include group study rooms, a fitness center, a computer lab with printing services, tanning beds and a rooftop lounge.
The building is located within walking distance of the University of Michigan campus in Ann Arbor. The building’s superstructure framing consists of two-way post-tension concrete slabs. The project also includes two levels of underground parking.
Project Details
CLIENT
Potomac Holdings, WDG Architecture
Location
ANN ARBOR, MI
Market
Services
Square Footage
178,380
Year Completed
2013
Featured Team
Related Projects
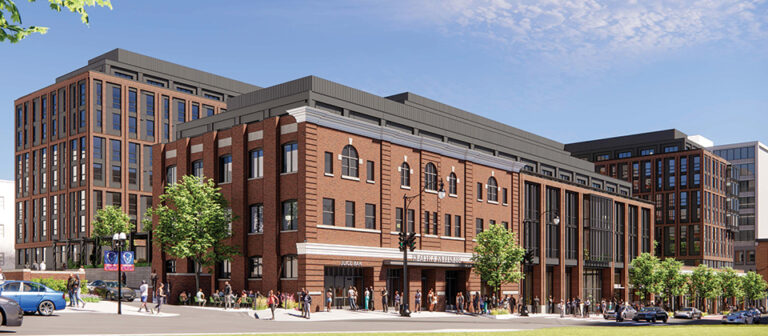
Fusion Building, Howard University Wonder Plaza
WASHINGTON, DC
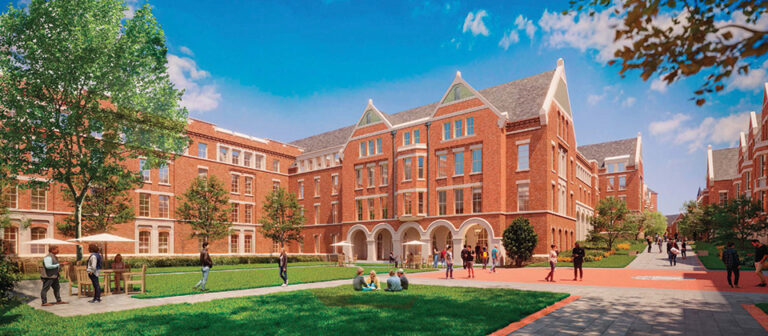
Central Neighborhood at Vanderbilt University
NASHVILLE, TN
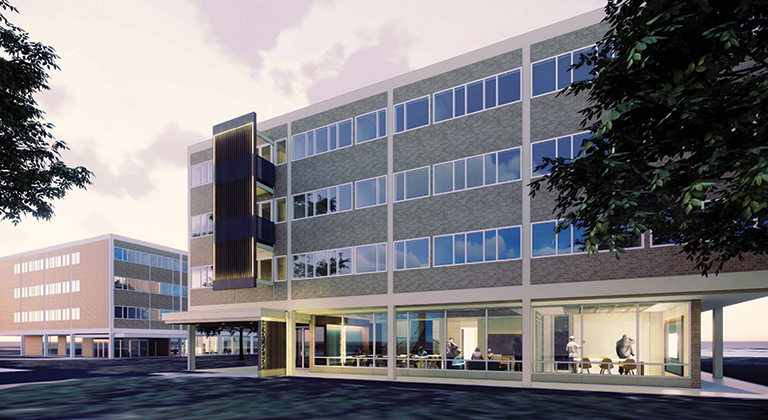
Mistletoe Community Renovation at Case Western Reserve University
CLEVELAND, OH

VERVE Charlottesville
CHARLOTTESVILLE, VA
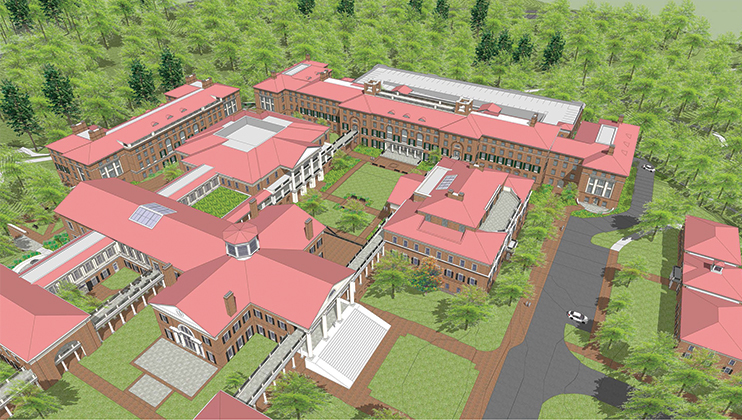
UVA Darden Graduate/Family Residences
CHARLOTTESVILLE, VA
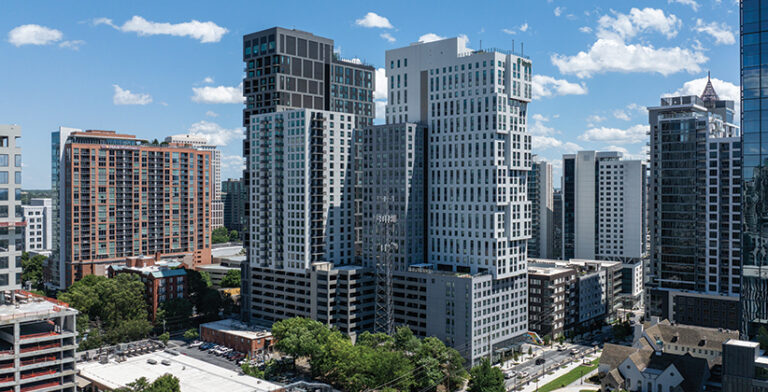
Kinetic and Momentum Midtown
ATLANTA, GA
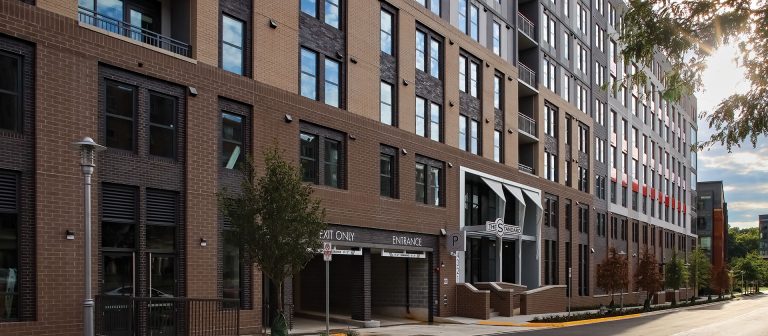
The Standard at College Park
COLLEGE PARK, MD
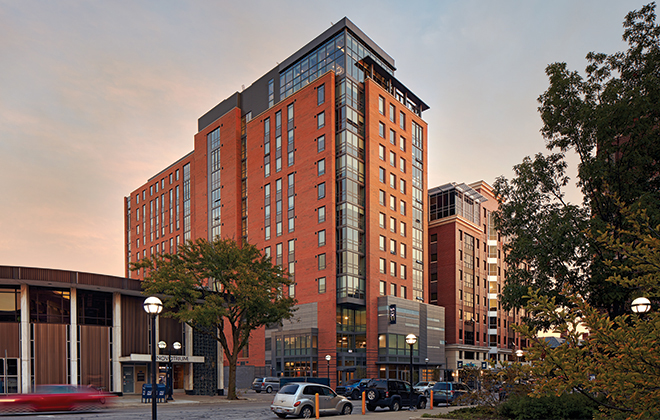
Six11
ANN ARBOR, MI
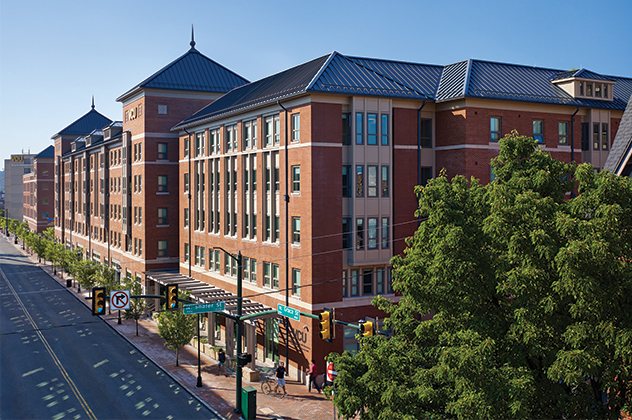
West Grace Student Housing and Laurel Parking Deck
RICHMOND, VA



