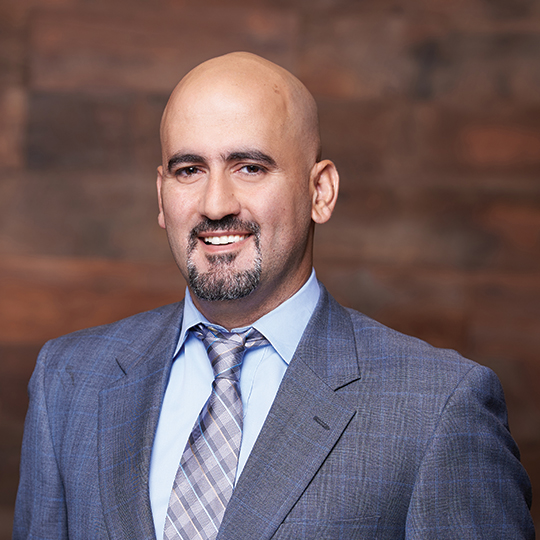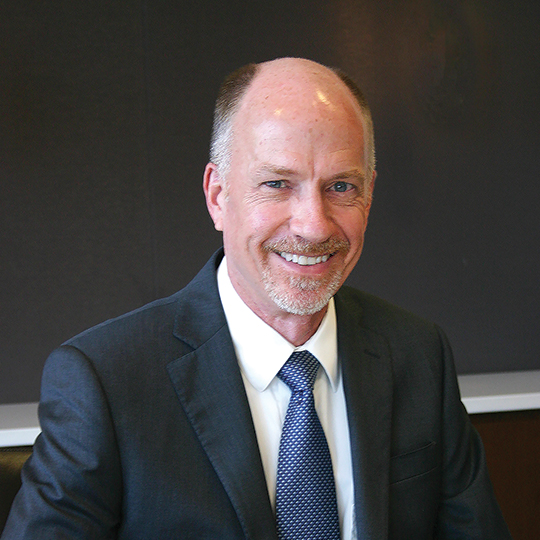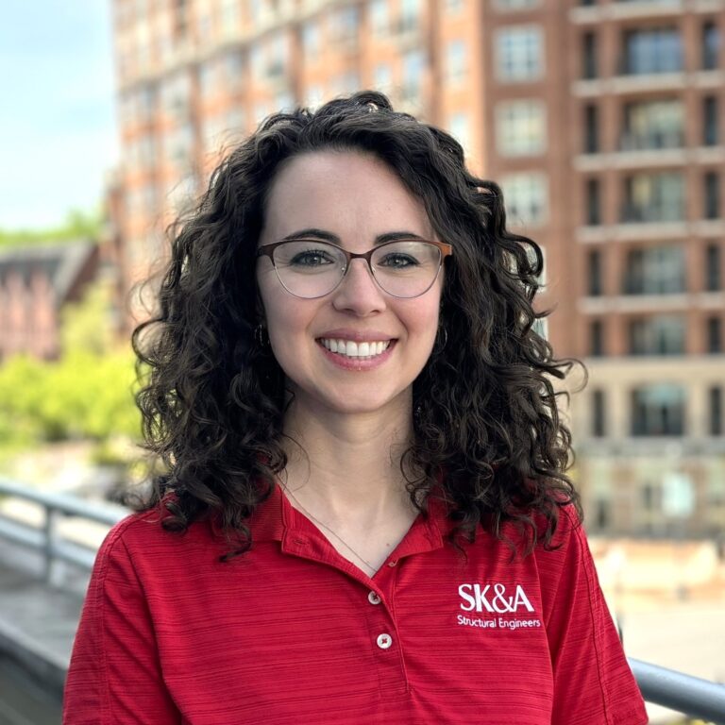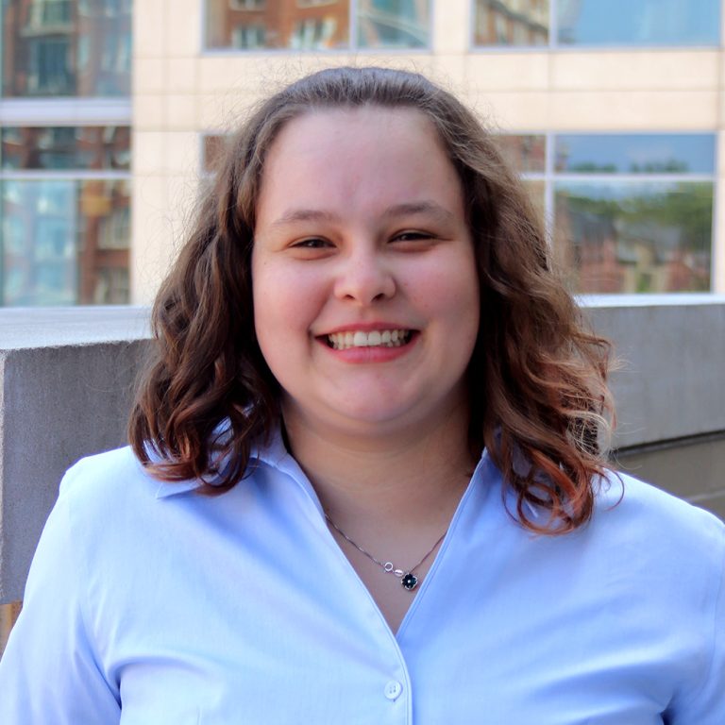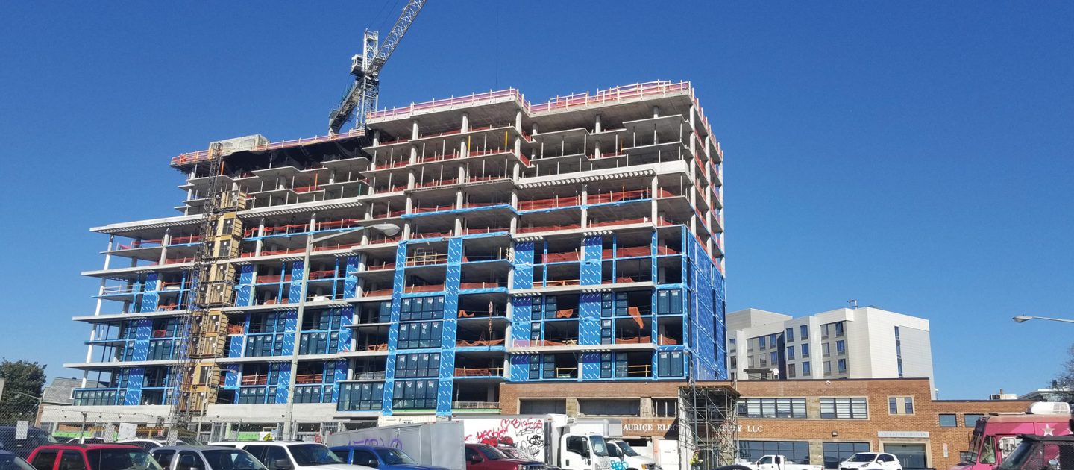
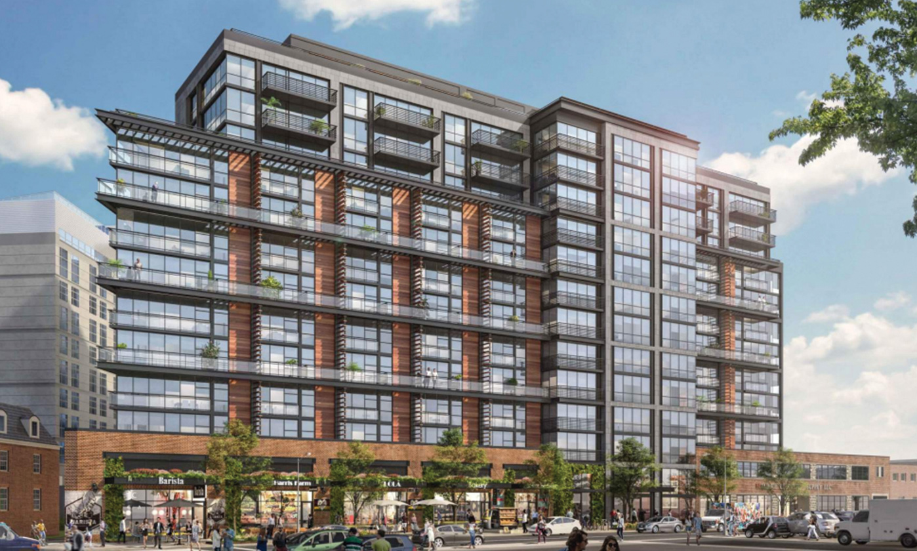
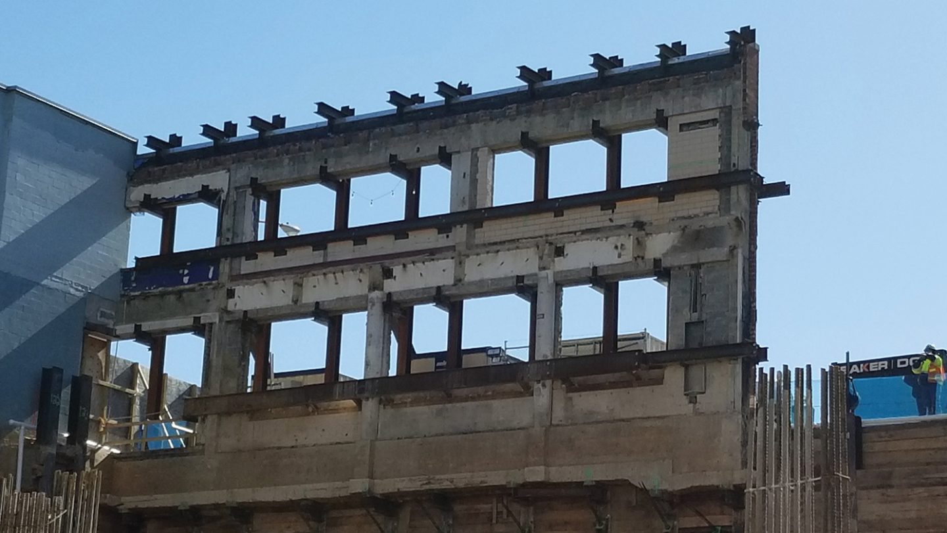
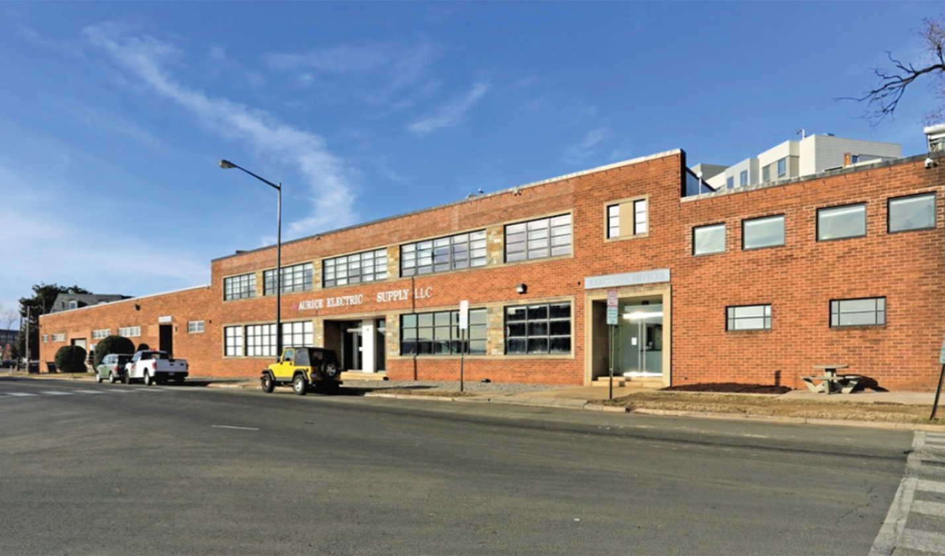
The MO
Situated at the top of the up-and-coming Union Market District, in Northeast, Washington, DC, The MO is a new 13-story, 305,230 sf residential building featuring 23,000 sf of ground floor retail and three levels of below grade parking (80,000 sf). The building is surrounded by historic low-rise buildings providing unobstructed views of both the Washington Capital and Monument. In addition, it was critical to the neighborhood and zoning requirements to respect the history of the area while bringing it into the future.
The design team was tasked with maintaining the building’s exterior character and provide a seamless integration of the new residential building on the west side while not disturbing the current tenant on the east side. To maintain this seamless integration, the two-story existing historic façade was to remain and incorporated with the new building. The existing façade had to be temporarily supported during construction to allow for the new building to be constructed behind it.
Project Details
CLIENT
UDR, Eric Colbert + Associates, John Moriarty & Associates
Location
WASHINGTON, DC
Market
Services
Square Footage
408,230
Year Completed
2022
Related Projects

Richland Mall Redevelopment
COLUMBIA, SC

Pearl Square
JACKSONVILLE, FL

Tyson Point Phase I
TAMPA, FL
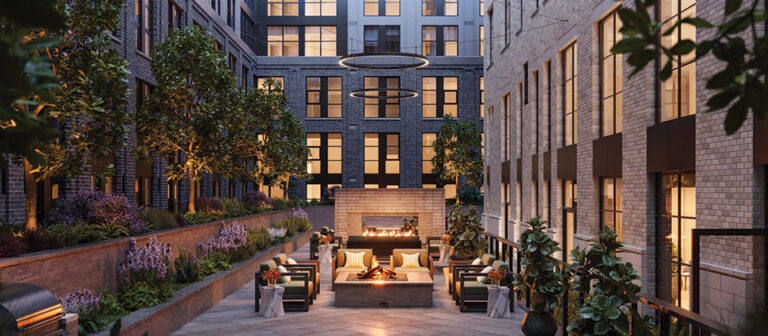
The Annex on 12th
WASHINGTON, DC

4909 Auburn
BETHESDA, MD
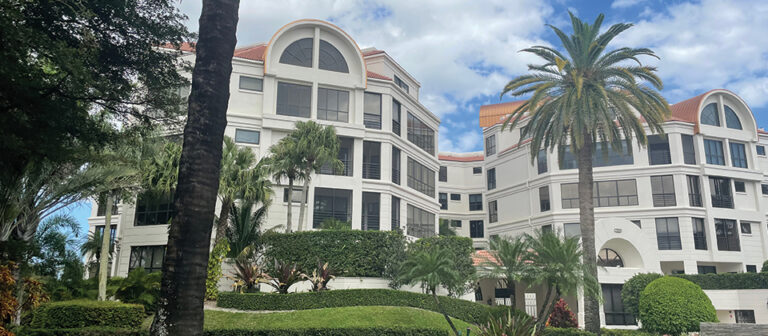
Chateau at Boca Grove Milestone Inspection
BOCA RATON, FL
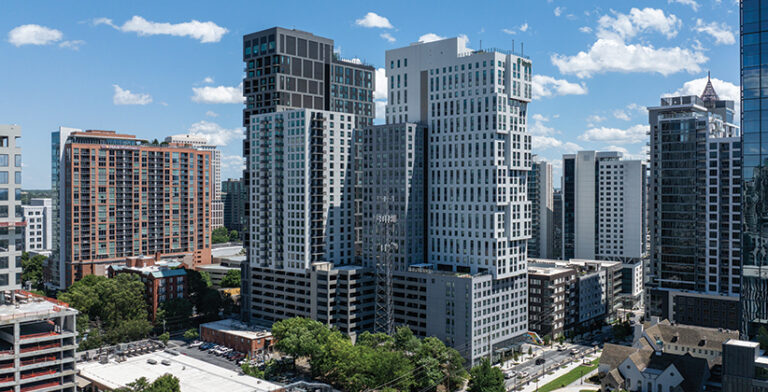
Kinetic and Momentum Midtown
ATLANTA, GA
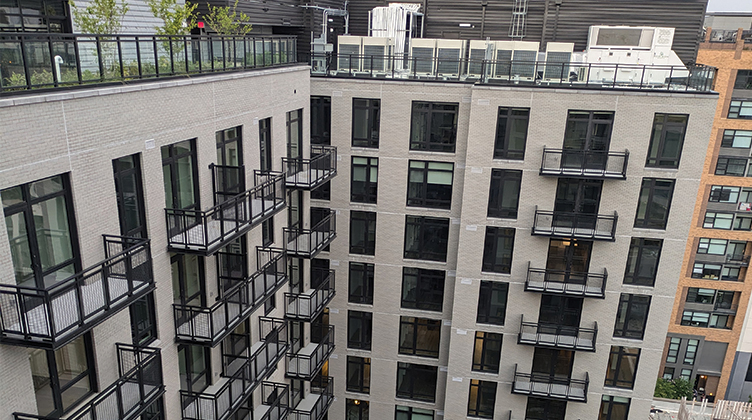
The Iris
WASHINGTON, DC
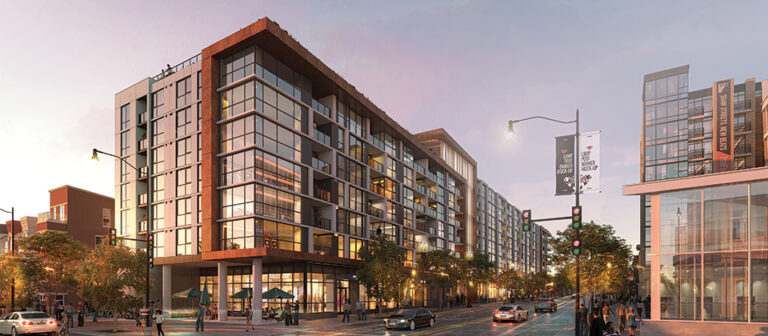
The Langston
WASHINGTON, DC
