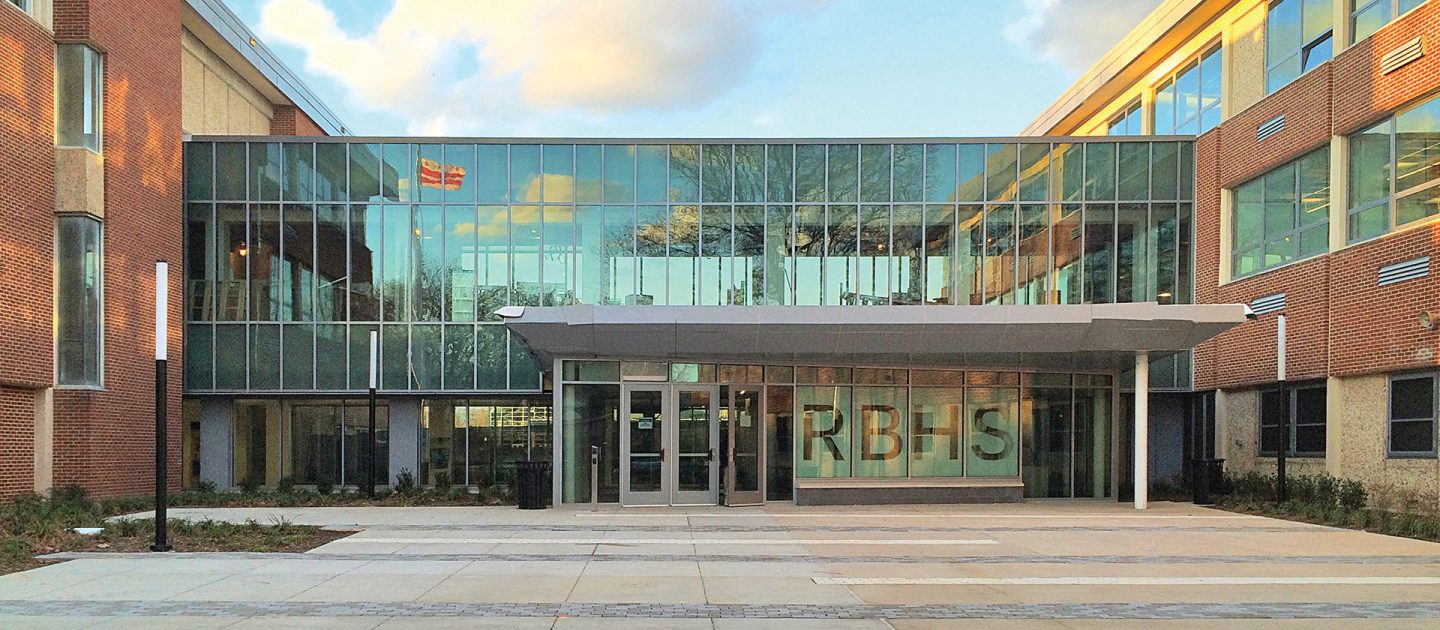
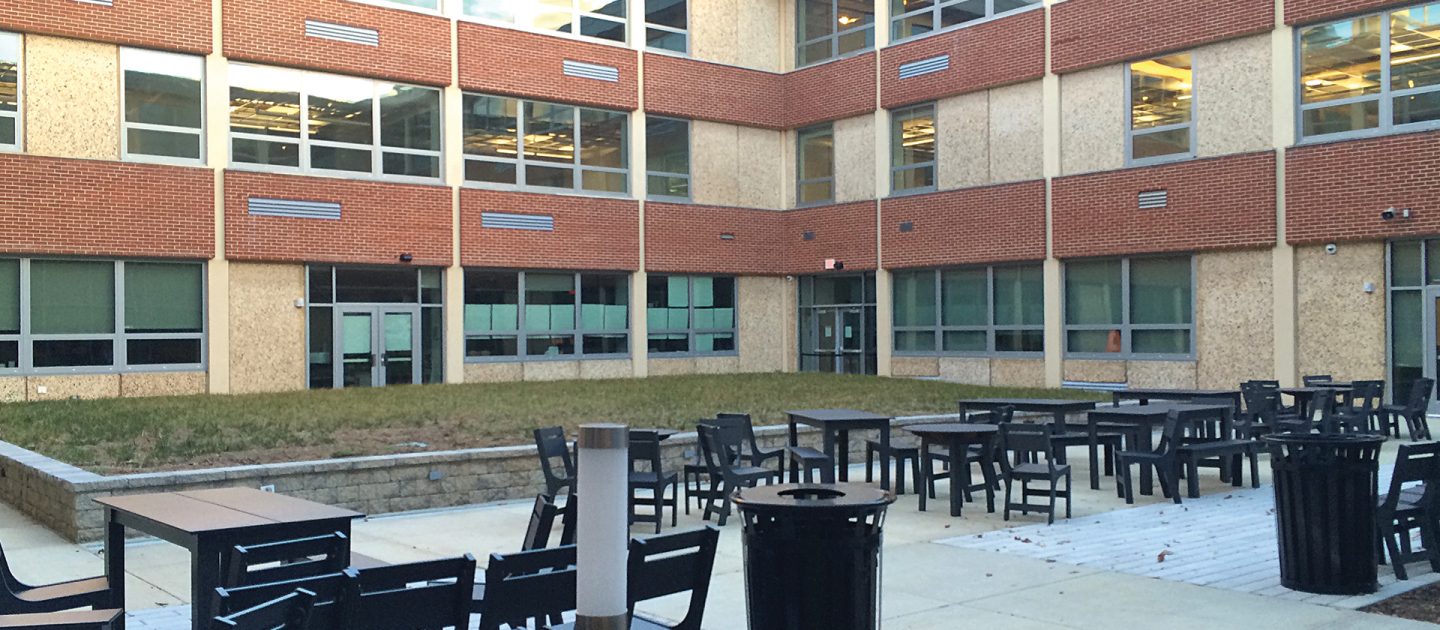
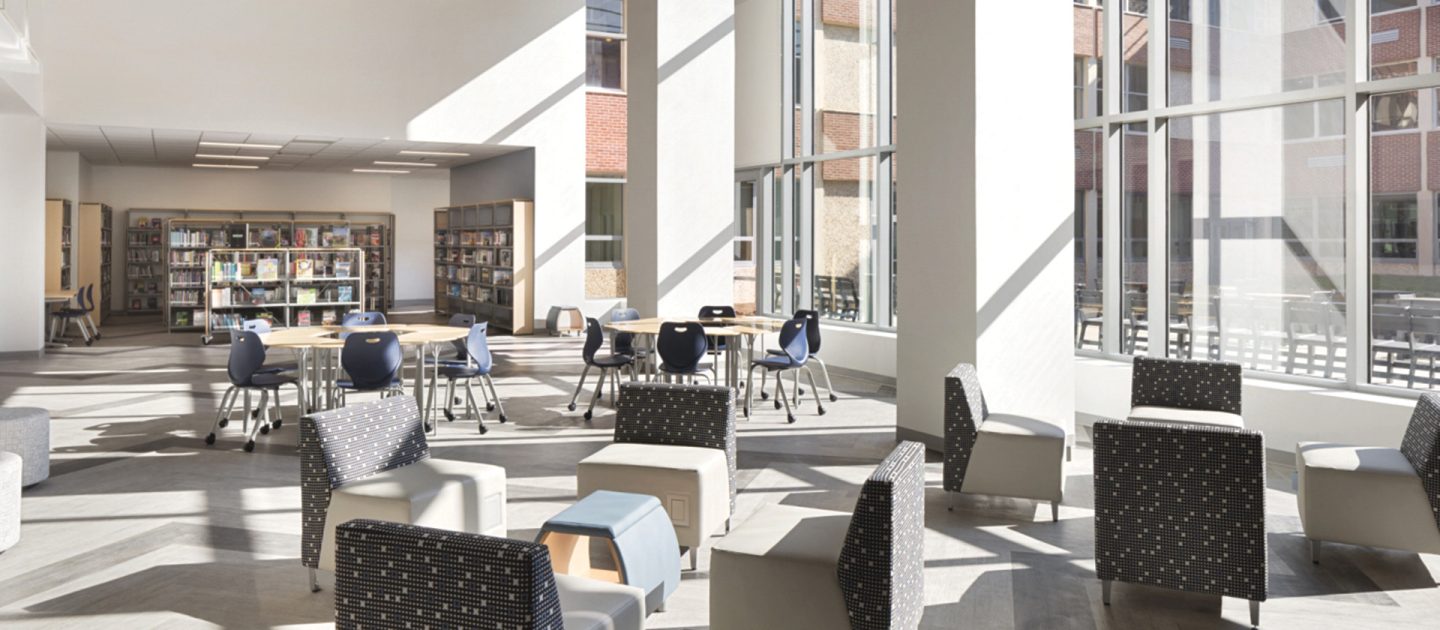
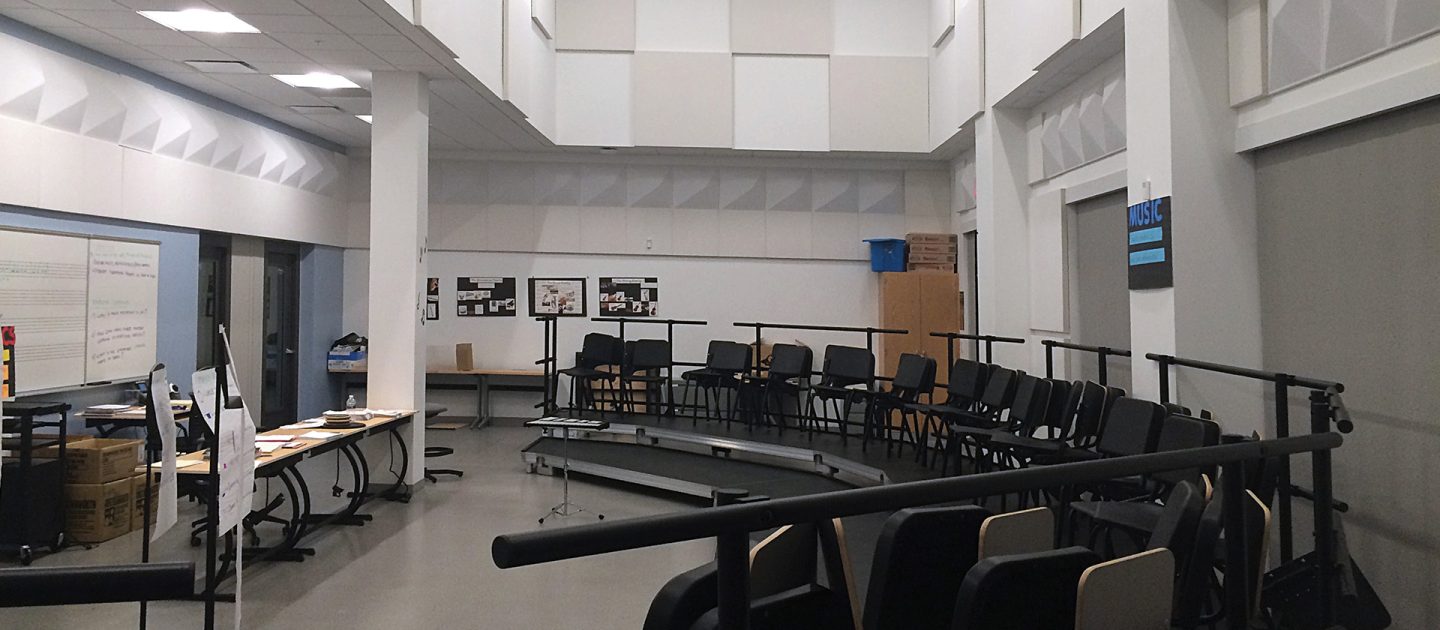
Ron Brown College Preparatory High School
The Ron Brown College Preparatory High School was originally constructed in 1966, however, the building was shuttered due to decreased enrollment in 2013. The school’s renovation program was implemented over two phases to modernize the facility for a new all-male high school, particularly for young men of color.
Phase 1 included the modernization of the building’s main entrance, which is centrally located and connects the structure via two wings—an academic wing and a multi-purpose wing. Additional modifications included: a new main office and administrative suite; a new, expanded library/media center; a cafeteria/multi-purpose room, music room, lab spaces and classrooms. The modernization will required the shoring of structural walls. Phase 2 of the project entailed renovations on the second and third floors, including the gymnasium and auditorium.
Project Details
CLIENT
DC DGS, Perkins Eastman, Gilbane
Location
WASHINGTON, DC
Market
Services
Square Footage
156,000
Year Completed
2017
Featured Team
Related Projects
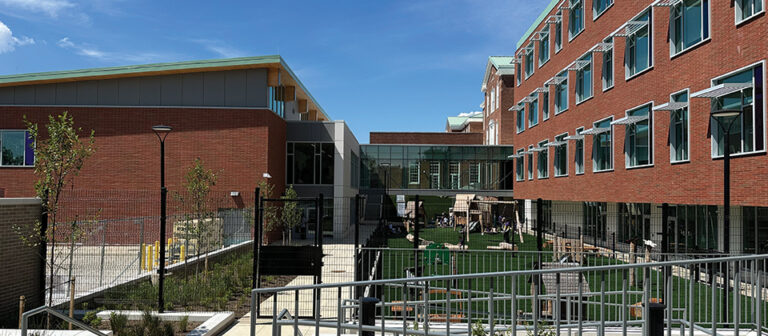
Truesdell Elementary School
WASHINGTON, DC
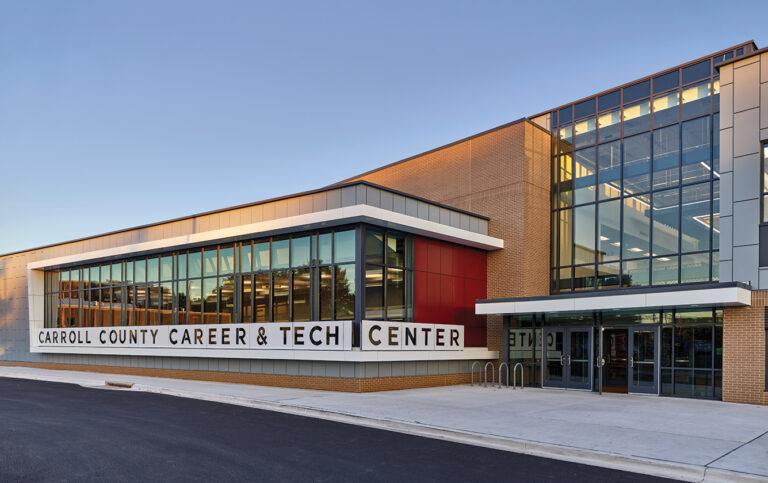
Carroll County Career & Technology Center
WESTMINSTER, MD
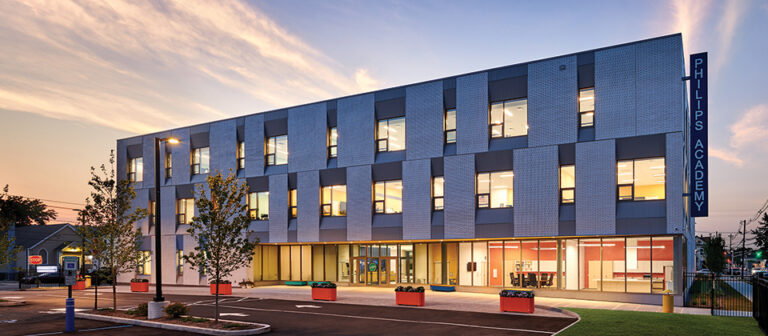
Philip’s Academy
PATERSON, NJ
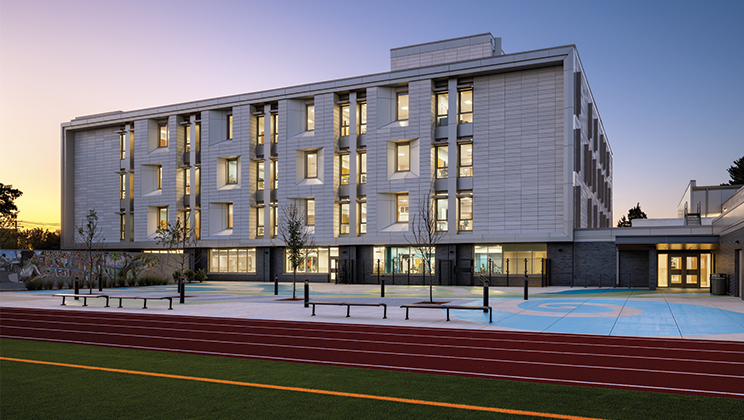
Bard High School Early College
WASHINGTON, DC
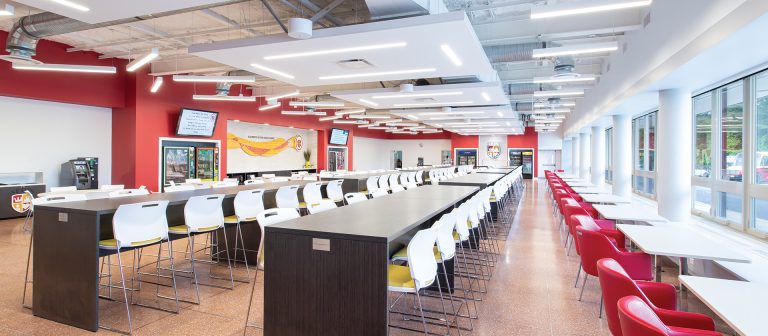
Elizabeth Seton High School
BLADENSBURG, MD
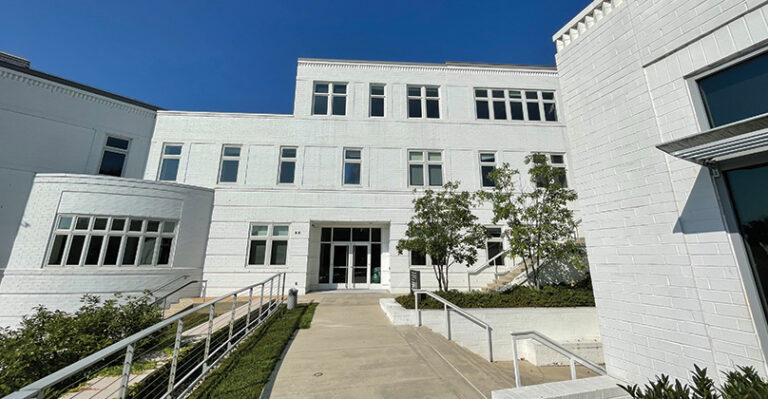
The Field School
WASHINGTON, DC
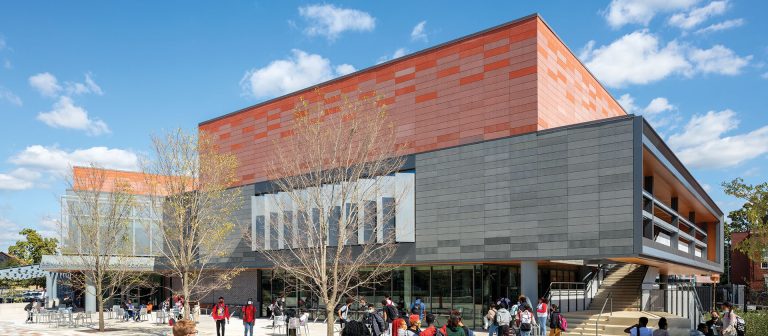
Benjamin Banneker
High School
WASHINGTON, DC
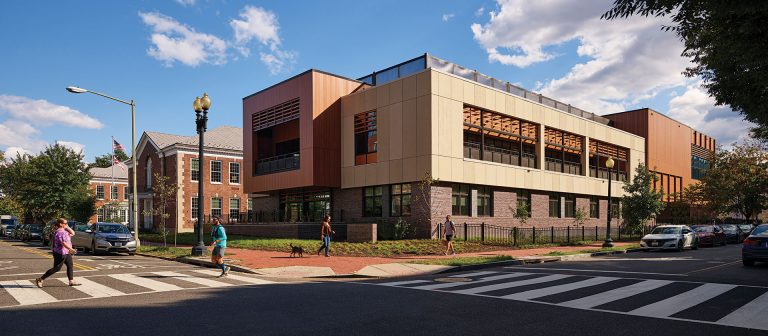
Capitol Hill Montessori
at Logan
WASHINGTON, DC
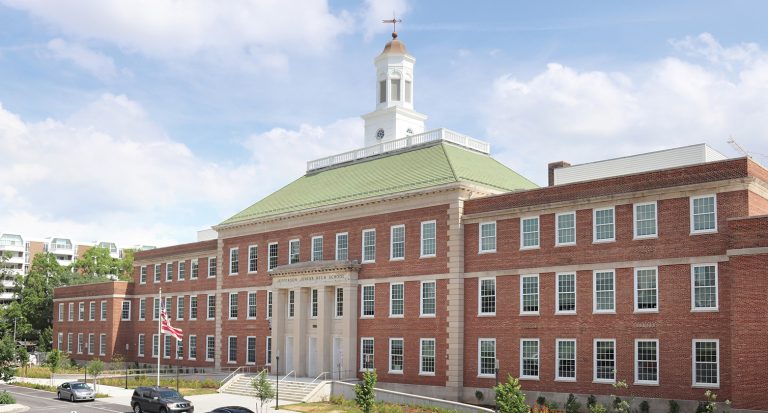
Jefferson Middle School Academy
WASHINGTON, DC



