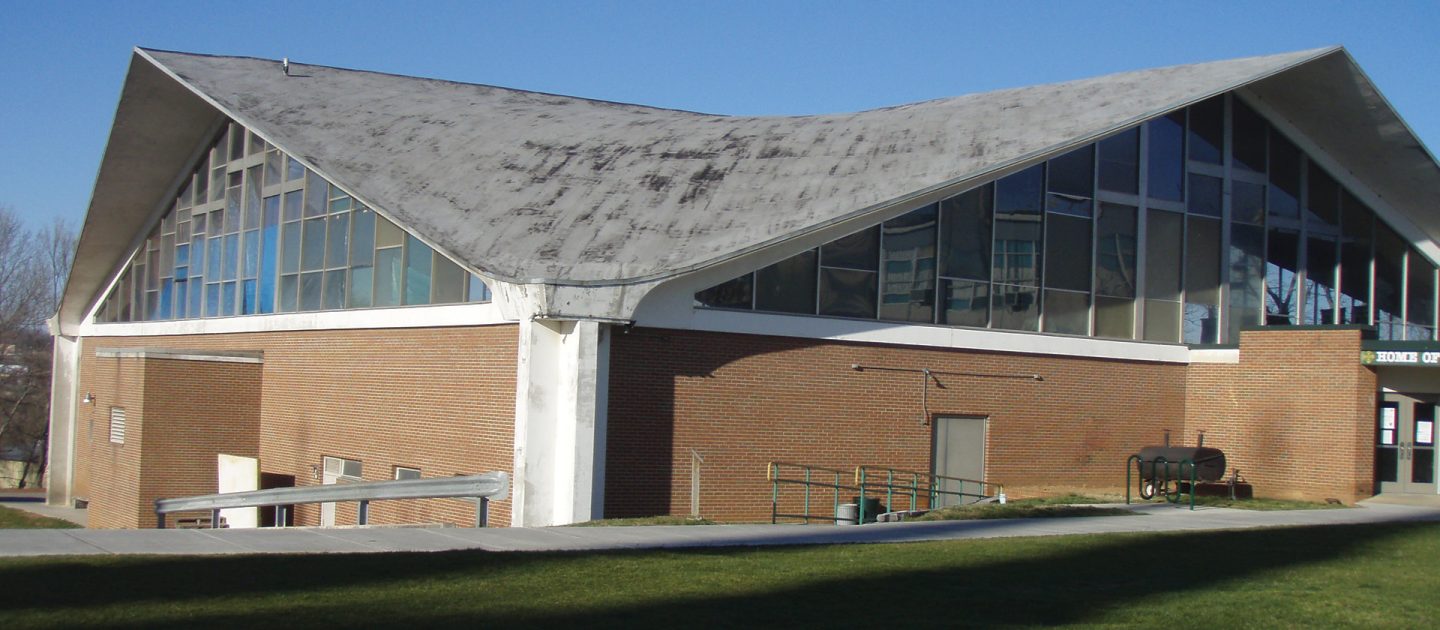
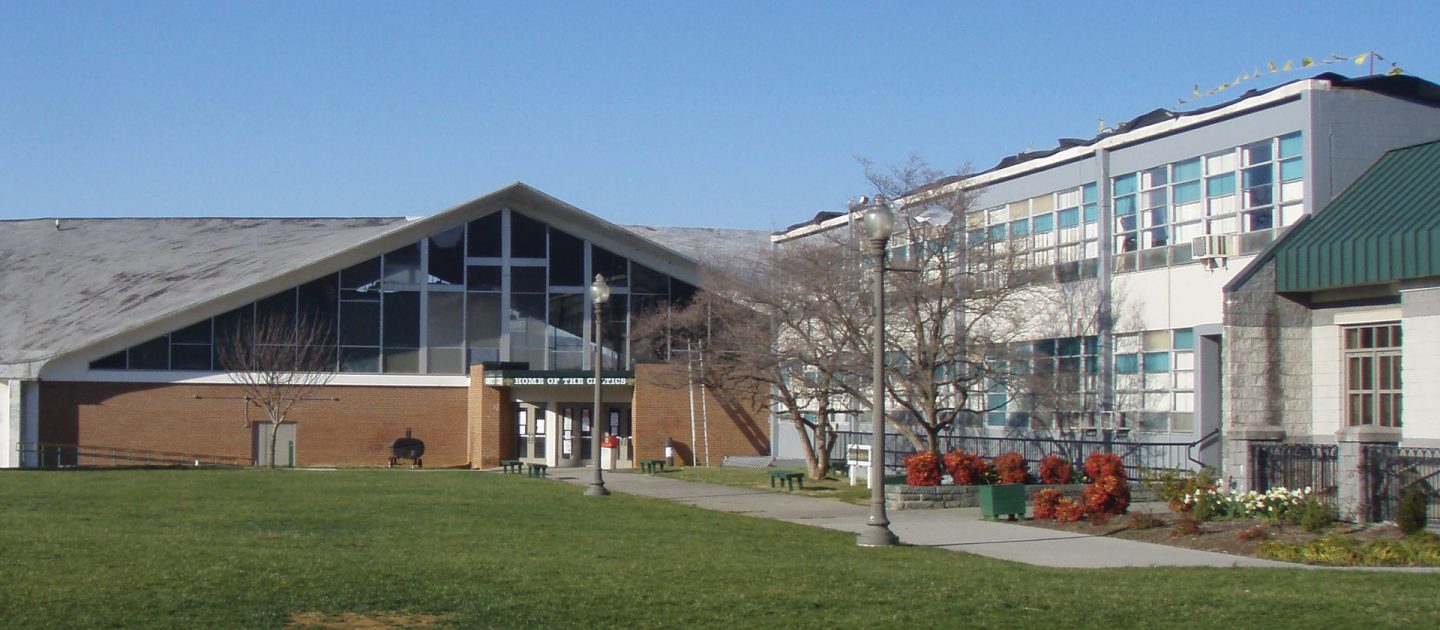
Roanoke Catholic School
In August 2011, immediately after the 5.8 magnitude earthquake that originated in central Virginia occurred, Roanoke Catholic School contacted SK&A for assistance in evaluating the condition of the school’s gymnasium. A co-educational, college preparatory institution, Roanoke Catholic serves students from Pre-K through the 12th grade.
Originally constructed in the 1960’s and designed by another firm, the gymnasium’s structural system and roof is based on a sophisticated hyperbolic paraboloid-shaped, concrete shell design. The three-inch thick, concrete shell roof is supported on four concrete crucifix columns, one at each corner, arranged in a square grid pattern. In addition, the roof shell is supported along its edges with edge beams of varying thickness. Horizontal thrust generated from the unfolding of the shell structure is balanced with bonded, post tensioned, tie beams around the perimeter of the structure, located at the top of the crucifix columns.
Two stages of evaluations were provided, through the use of 3D modeling and analysis followed by an on-site visual condition survey. Using SAP2000, an advanced 3D modeling software system, the entire structure was modeled against the facility’s original drawings. Analyzing the “true-to-form” model, our engineering team assessed seismic, wind, gravity and snow loading conditions, comparing results to current code and loading assumptions.
A visual condition survey of the facility was performed following the modeling analysis and a report was prepared of the corrosion-related deterioration due to age and past water leakages at the roof of the structure. No major structural deficiencies were identified from the limited visual inspection, but the completion of recommended repairs would restore the structure’s appearance as well as extend its projected life well into the foreseeable future.
Project Details
CLIENT
Roanoke Catholic School
Location
ROANOKE, VA
Market
Year Completed
2011
Featured Team
Related Projects
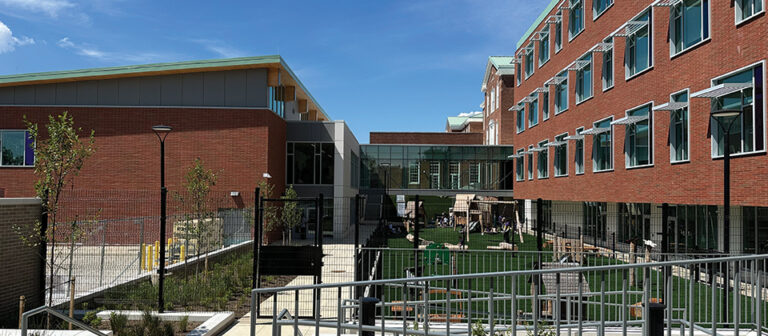
Truesdell Elementary School
WASHINGTON, DC
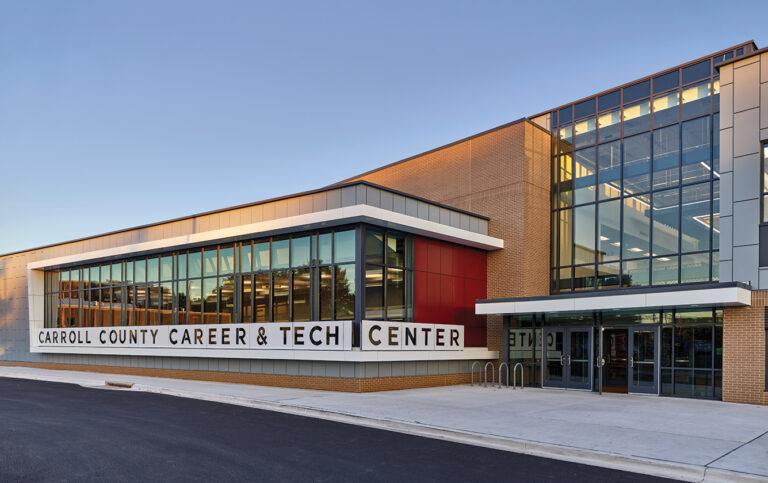
Carroll County Career & Technology Center
WESTMINSTER, MD
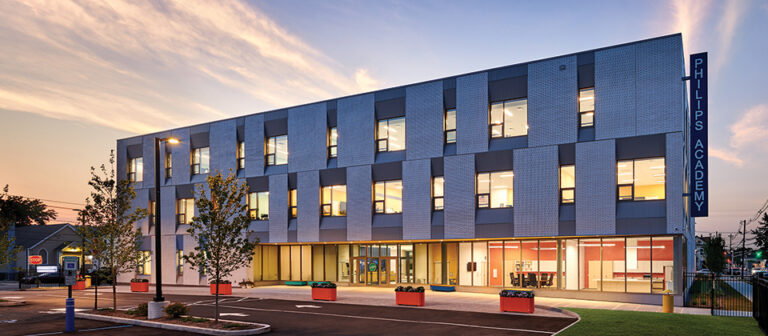
Philip’s Academy
PATERSON, NJ
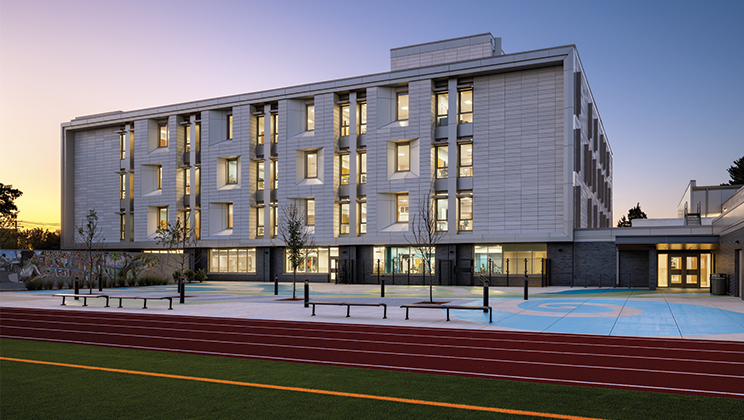
Bard High School Early College
WASHINGTON, DC
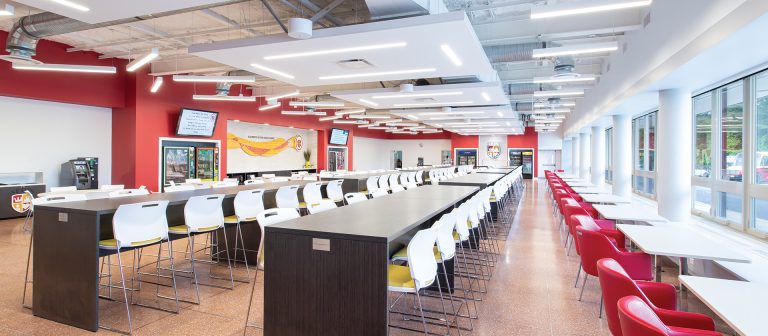
Elizabeth Seton High School
BLADENSBURG, MD
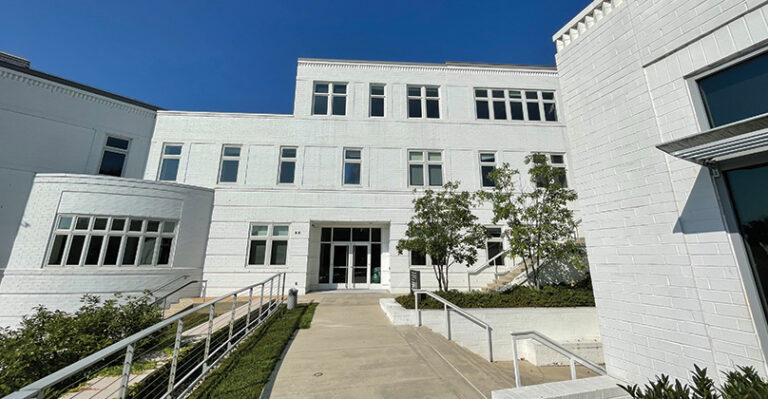
The Field School
WASHINGTON, DC
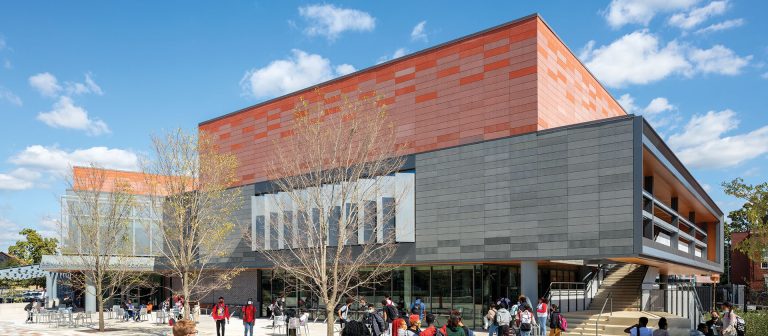
Benjamin Banneker
High School
WASHINGTON, DC
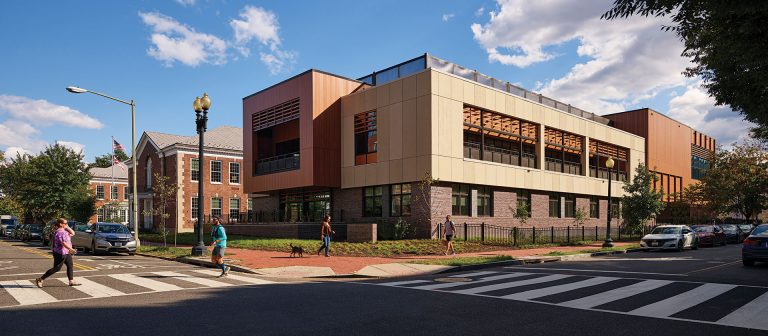
Capitol Hill Montessori
at Logan
WASHINGTON, DC
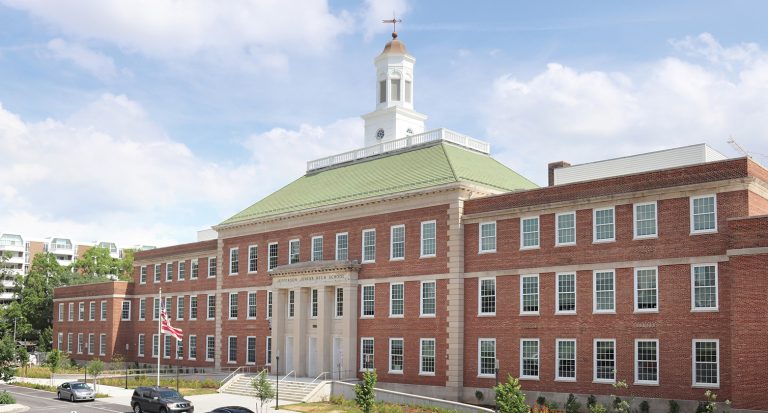
Jefferson Middle School Academy
WASHINGTON, DC




