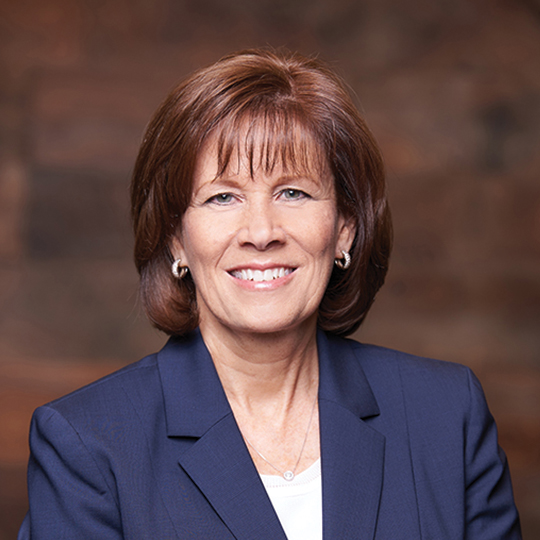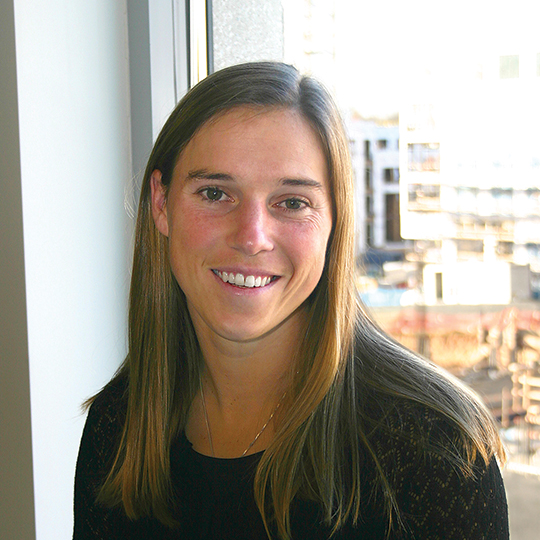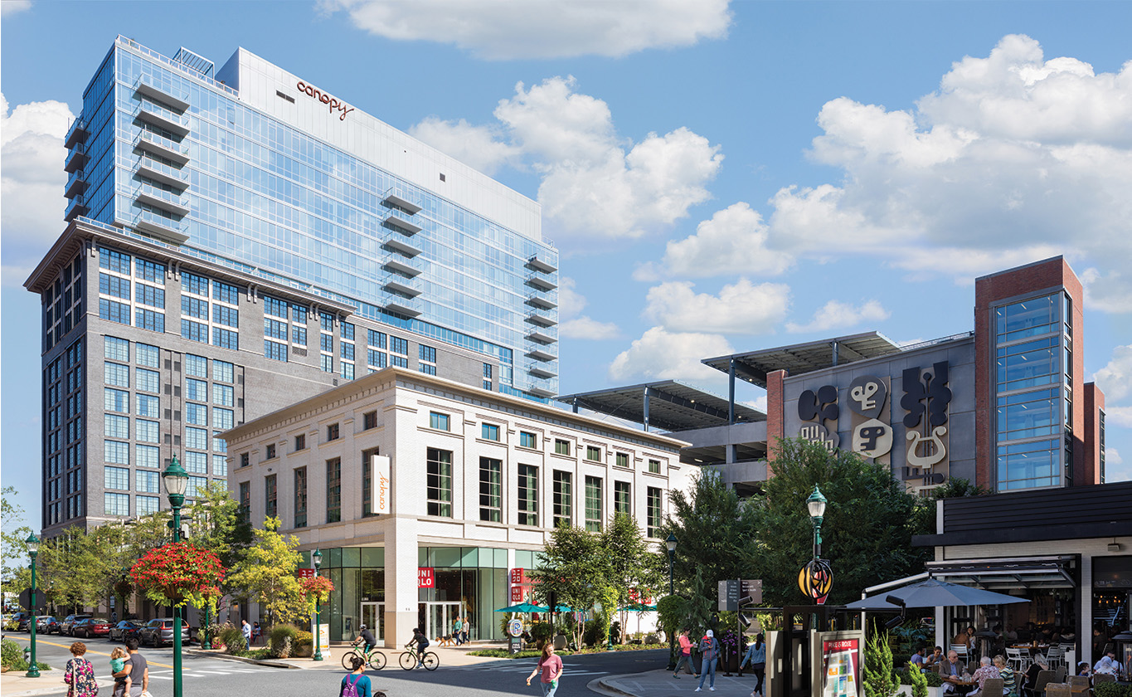
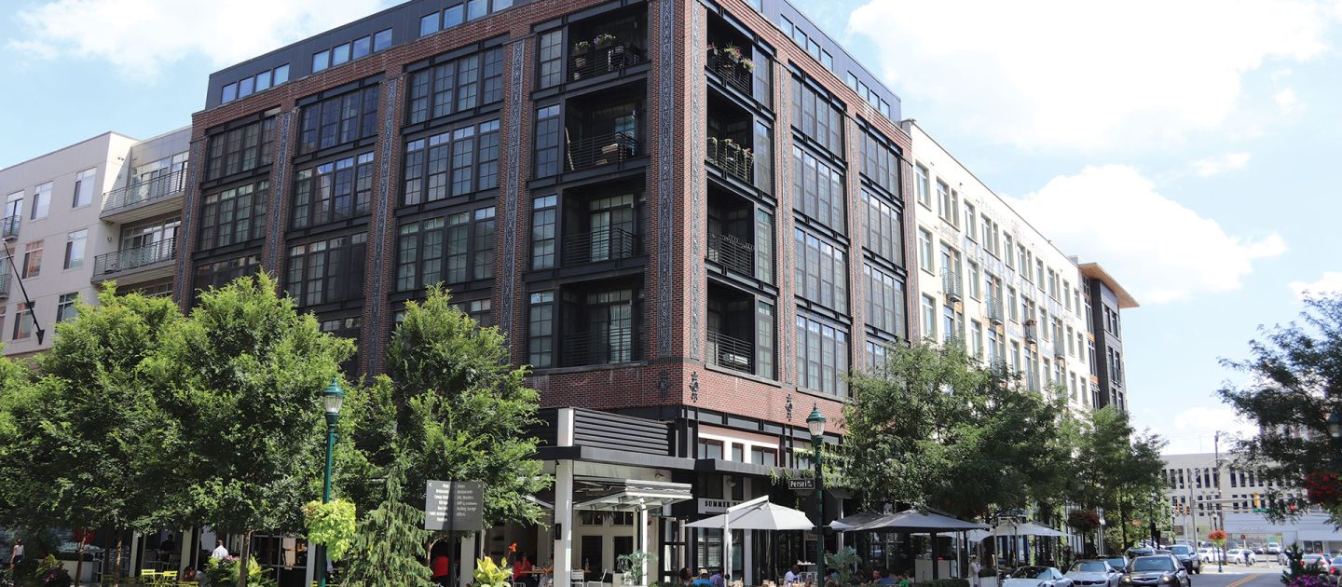
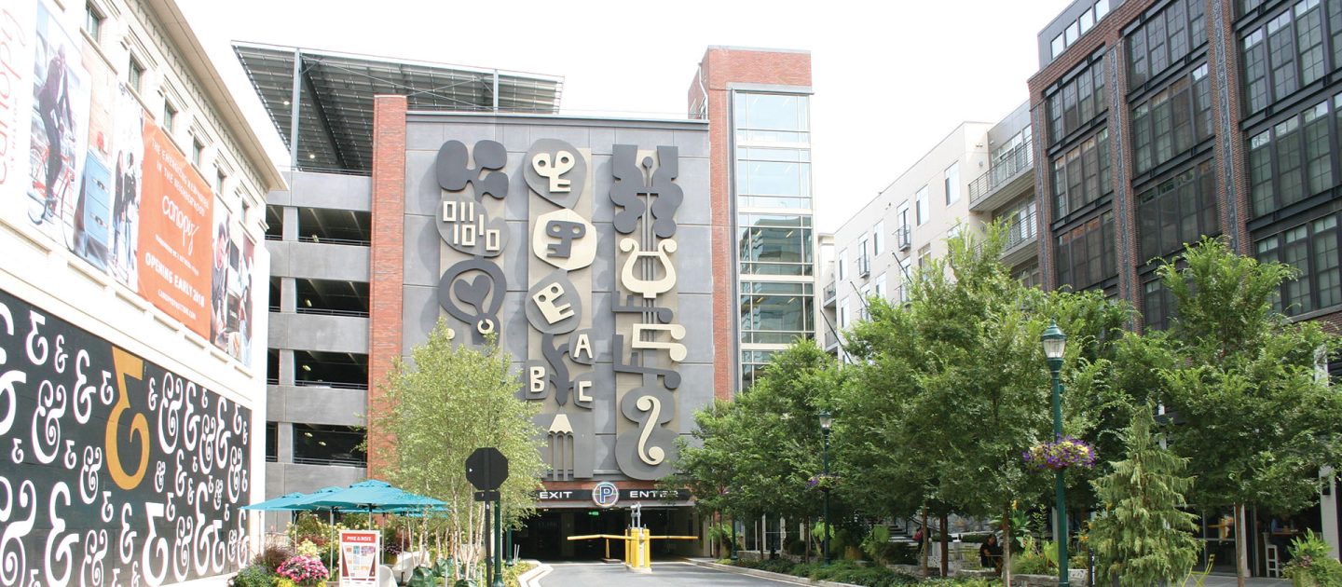
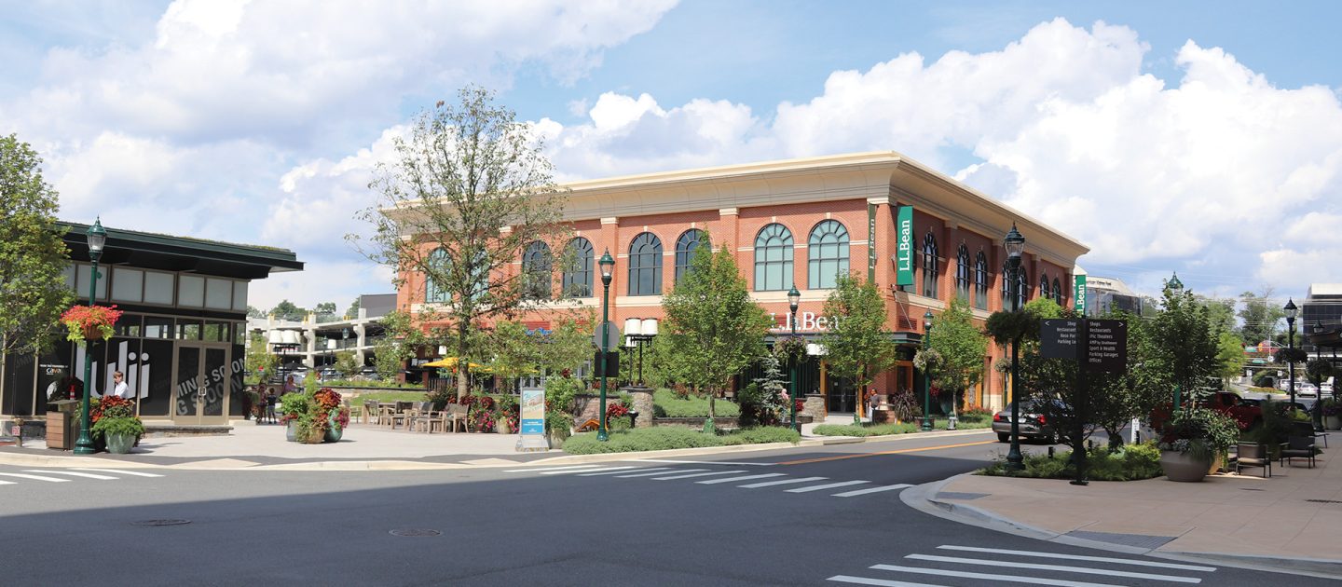
Pike & Rose
A 28-acre urban mixed-use development located off of Rockville Pike near the North Bethesda Metro. Built on top of the former Mid-Pike Plaza commercial site, the mega-sized project at full build-out will include 3.4 million sf of construction, comprised of high-rise, mid-rise, low-rise, and podium structures designed by four separate architectural firms to promote distinctive designs and architectural styles.
The complex features: 1.1 million sf of office space, 1.7 million sf of residential, a 90,000 sf hotel, 430,000 sf of retail, 17,000 sf of green space and garden area, and 4,000 parking spaces. Project phasing is programmed into twelve blocks starting with Phase 1 that features 150,000 sf of retail, an iPic theater, 490 residential units and 80,000 sf of office. Phase 2 will include a corporate office headquarters, office building, hotel, residential, and retail. SK&A’s work includes structural engineering services for the below parcels:
- Block 1: 50,000 sf retail space.
- Block 3: An eight-story office building with above and below-grade parking, 23,300 sf of retail, and a two-story day care facility. The above-grade parking has 740 parking spaces that will serve Blocks 3 and 4.
- Block 4: Stand-alone retail building containing 27,200 sf.
- Block 6: High-rise residential tower over retail building with below-grade parking for 200 cars.
- Block 7: A 12-story office hotel/condo with 26,000 sf of retail, and an eight-story parking garage for 697 cars.
- Block 9: An 11-story office building office building and associated parking.
- Block 10: High-rise residential tower containing 300 rental units and above-grade parking for 300 cars on three to four levels of podium parking.
- Block 11: Office/retail building with above and below-grade parking. An eight-story, 80,000 sf office building atop a 40,000 sf retail space at the 2nd level with a large, multiplex movie theater and a two-story fitness center.
Project Details
CLIENT
Federal Realty Investment Trust, R2L, Hickok Cole, WDG Architecture,
Design Collective, Gensler
Location
NORTH BETHESDA, MD
Services
Square Footage
3,400,000
Year Completed
Phase 1 (2015), Phase 2 (2023)
Related Projects
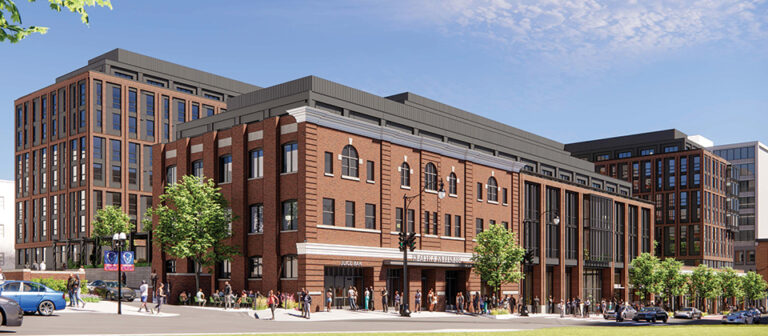
Fusion Building, Howard University Wonder Plaza
WASHINGTON, DC

Richland Mall Redevelopment
COLUMBIA, SC

Pearl Square
JACKSONVILLE, FL

The Corporate Office Centre at Tysons II
TYSONS CORNER, VA

Tyson Point Phase I
TAMPA, FL

Brooklyn & Church
CHARLOTTE, NC

TideLock
ALEXANDRIA, VA

4909 Auburn
BETHESDA, MD
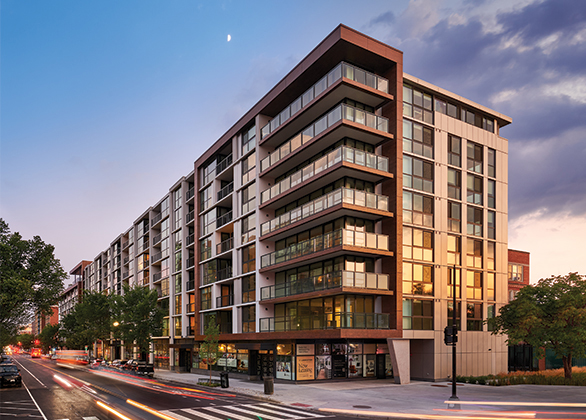
The Langston
WASHINGTON, DC

