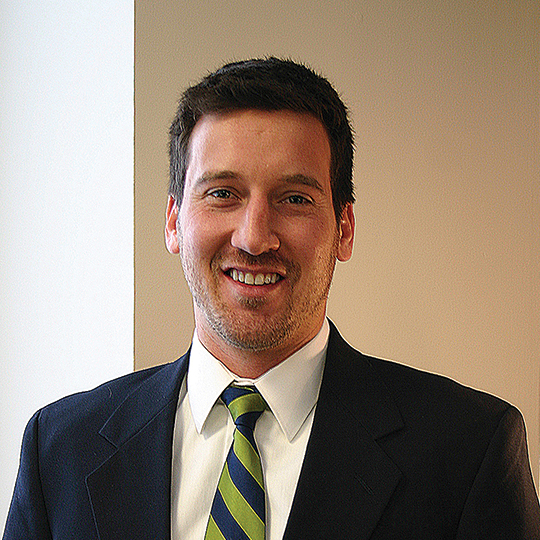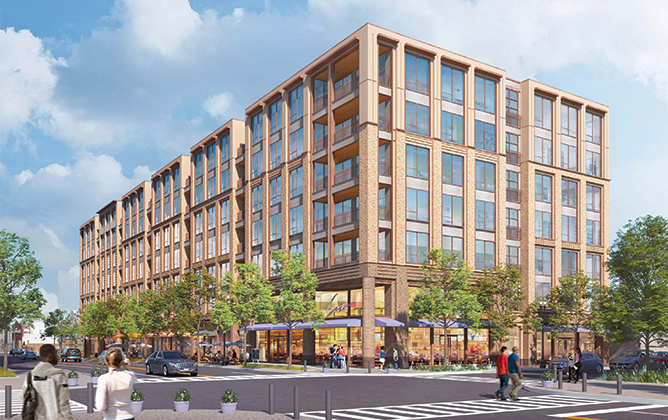
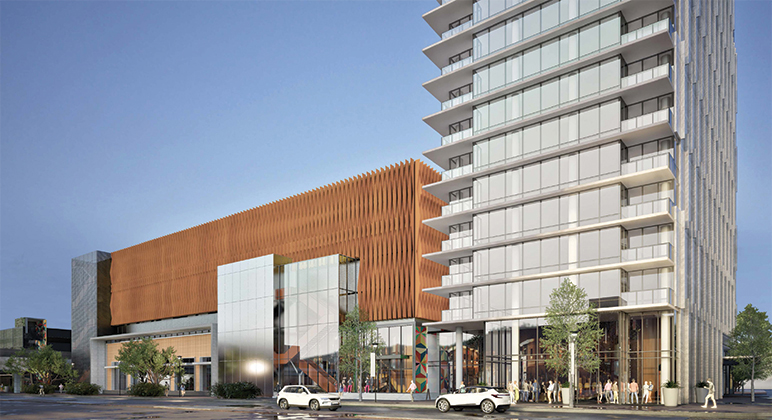
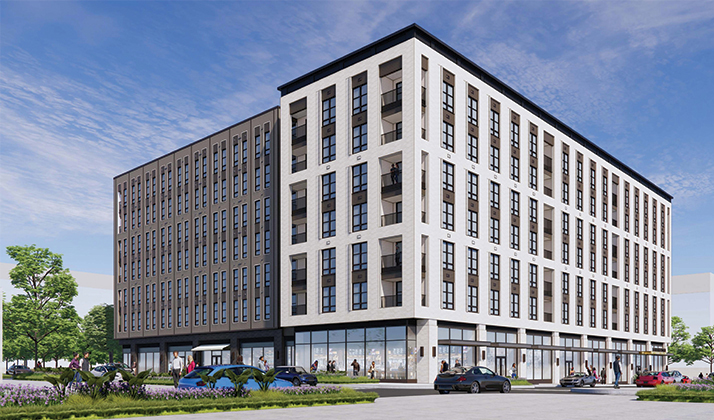
Pearl Square
Pearl Square is a new mixed-use development set to span 20 blocks in Jacksonville’s NorthCore district. When fully built out, Pearl Square will include 1,250 residential units, about 200,000 sf of retail space, a festival street with outdoor dining, and new public spaces. SK&A is currently providing structural engineering services for four parcels consisting of:
- Parcel N4 – A seven-story, 205,174 sf mixed-use building with approximately 19,000 sf of ground-floor retail, 270 studio, one-, two- and three-bedroom units, and two levels of parking.
- Parcel N7 – A 15-story, 210,000 sf concrete residential tower with 250 multifamily units over ground floor retail and lobby space. The site also includes a 32,000 sf grocery store on the west side with five levels of above-grade parking.
- Parcel N9 – A six-story, 148,000 sf office building featuring ground-floor retail. The design will feature multiple setbacks along Pearl and Beaver Streets, with outdoor terraces provided at each setback roof.
- Parcel N11 – A seven-story, 150,000 sf residential building with 205 studio, one- and two-bedroom units, 24,086 sf of ground-floor retail, and storage space. The block also contains an existing parking lot and the historic Porter House Mansion, which would be unchanged.
Project Details
CLIENT
Gateway Jax, SK+I, SCB, BDG
Location
JACKSONVILLE, FL
Market
Services
Square Footage
1,640,000
Related Projects
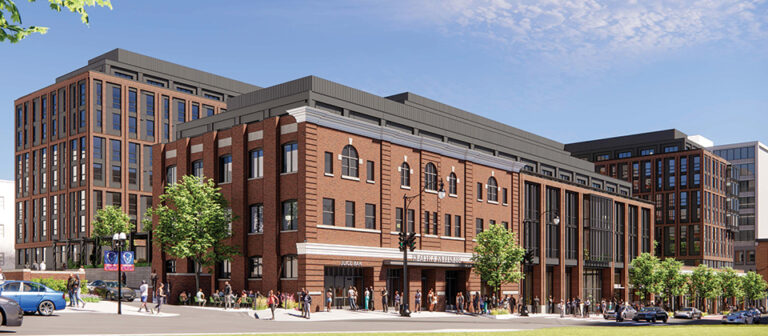
Fusion Building, Howard University Wonder Plaza
WASHINGTON, DC

Richland Mall Redevelopment
COLUMBIA, SC

The Corporate Office Centre at Tysons II
TYSONS CORNER, VA

Tyson Point Phase I
TAMPA, FL

Brooklyn & Church
CHARLOTTE, NC

TideLock
ALEXANDRIA, VA

4909 Auburn
BETHESDA, MD
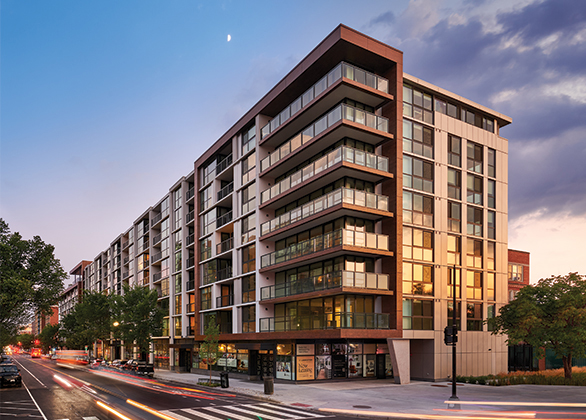
The Langston
WASHINGTON, DC

20 Mass
WASHINGTON, DC


