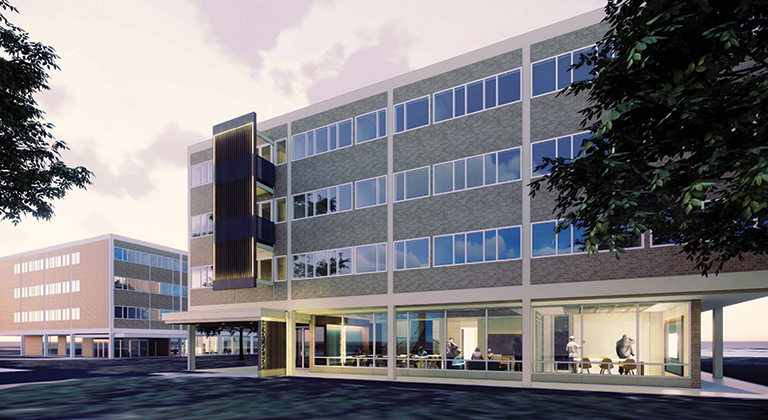
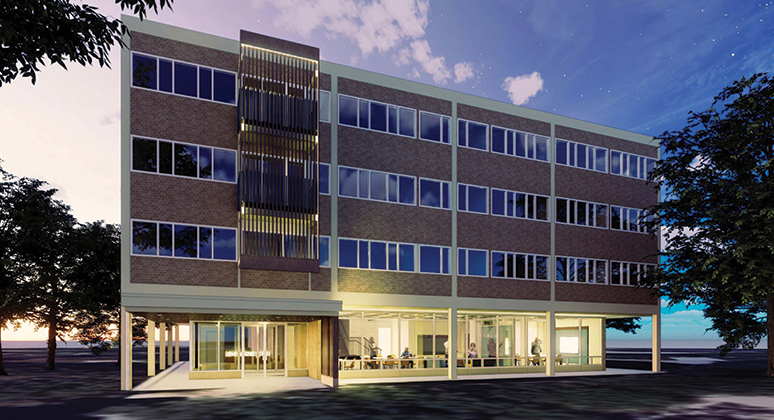
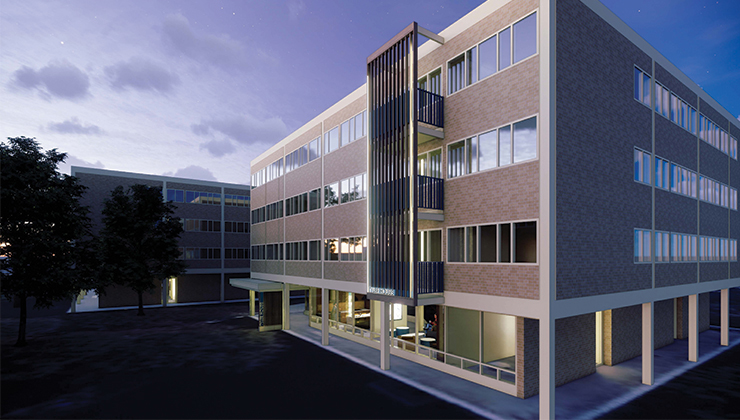
Mistletoe Community Renovation at Case Western Reserve University
The Mistletoe Residential Community at Case Western Reserve University consists of four buildings Sherman, Raymond, Norton, and Tyler, which house over 400 first-year students. Each building is identical to the other in size and layout with mostly double rooms and some singles along with a full kitchen, laundry facilities, lounge area, and a bike room.
The renovation program for the Mistletoe Residential Community consists of architectural improvements to all four buildings. The renovations on the first floor of each building will include a new enclosed entry vestibule, and new configurations for the study space, living room, kitchen area, trash room, and bike storage. Renovations to the upper floors will include a bathroom reconfiguration, which requires new penetrations on the existing floors. In addition, each building will include a new façade element along with upgrades to the mechanical systems. The design for all four buildings will be concurrent and the construction administration will happen with two buildings being renovated first followed by the remaining two buildings the following year.
Project Details
CLIENT
Case Western Reserve University, Hanbury
Location
CLEVELAND, OH
Market
Services
Square Footage
93,600
Year Completed
2027
Featured Team
Related Projects
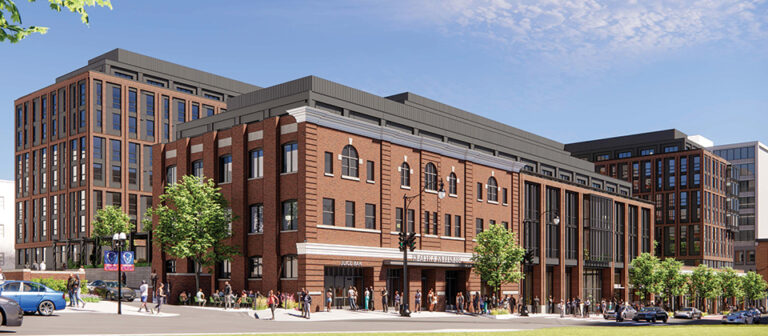
Fusion Building, Howard University Wonder Plaza
WASHINGTON, DC
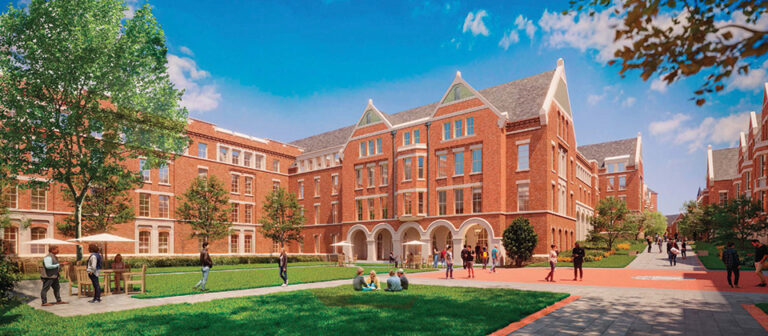
Central Neighborhood at Vanderbilt University
NASHVILLE, TN

VERVE Charlottesville
CHARLOTTESVILLE, VA
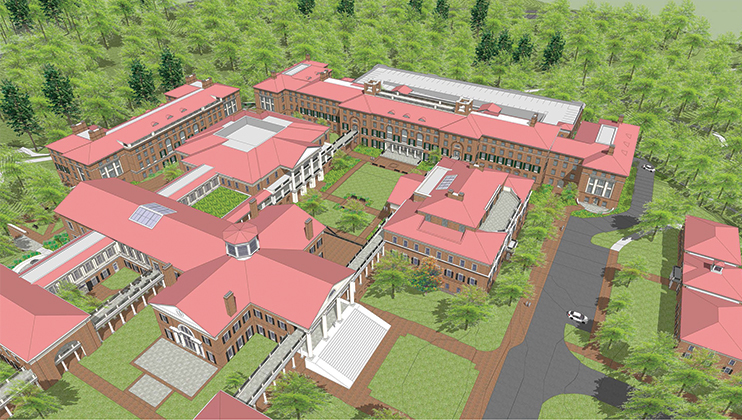
UVA Darden Graduate/Family Residences
CHARLOTTESVILLE, VA
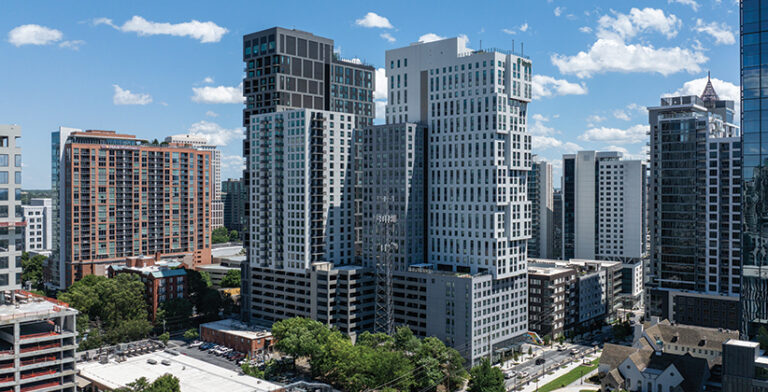
Kinetic and Momentum Midtown
ATLANTA, GA
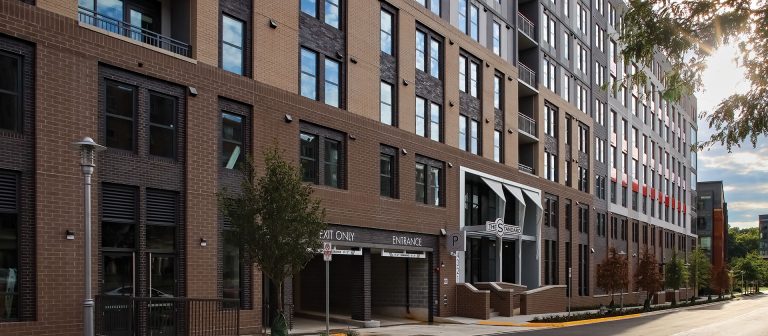
The Standard at College Park
COLLEGE PARK, MD
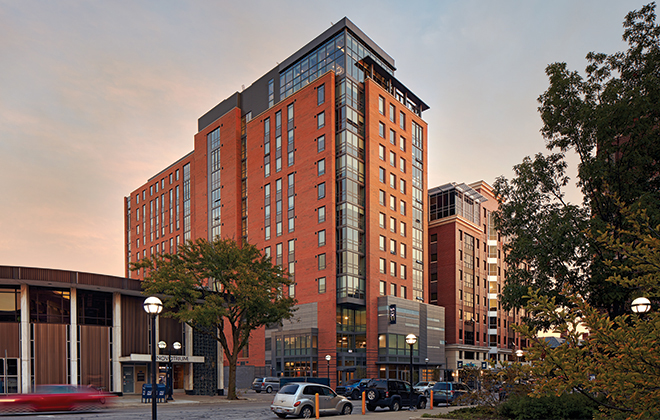
Six11
ANN ARBOR, MI
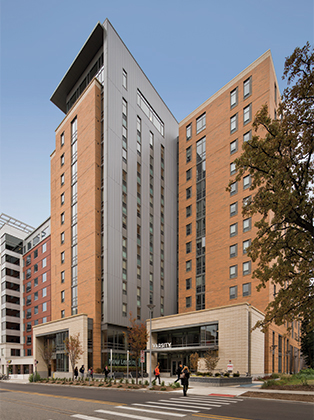
The Varsity at Ann Arbor
ANN ARBOR, MI
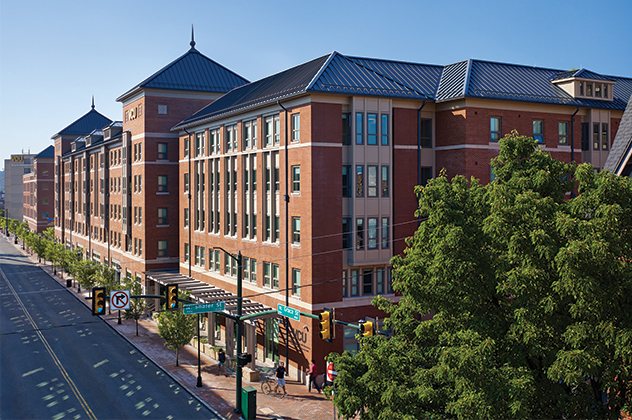
West Grace Student Housing and Laurel Parking Deck
RICHMOND, VA




