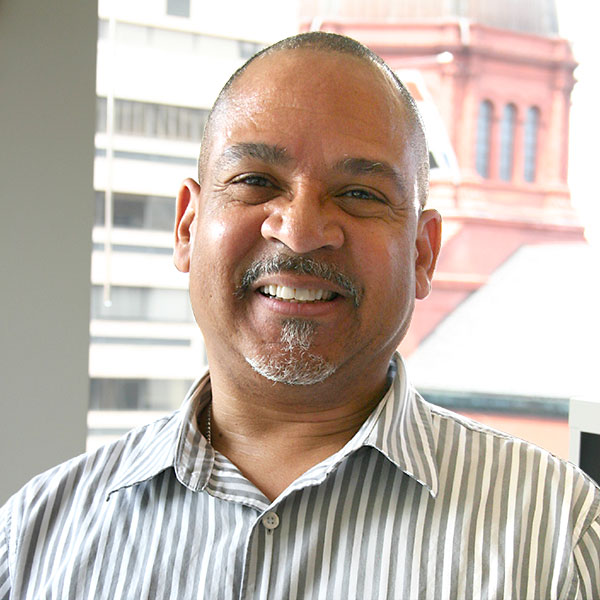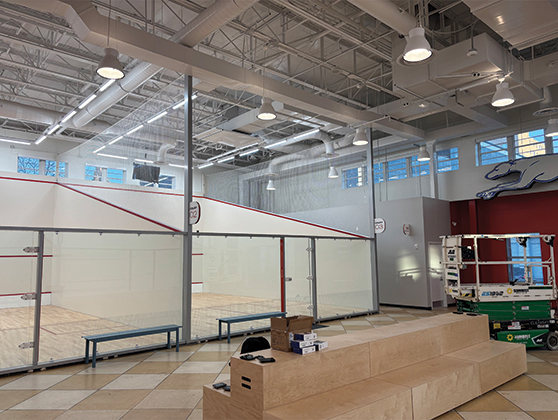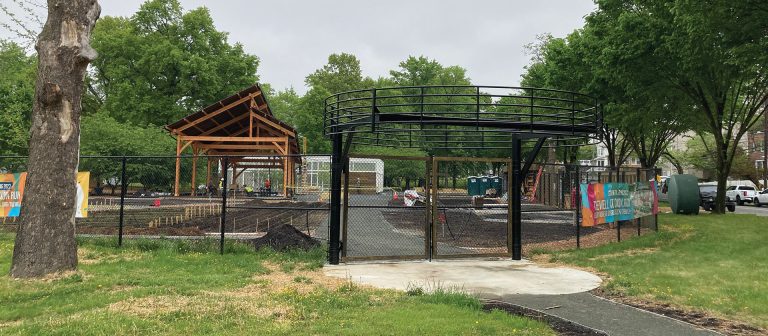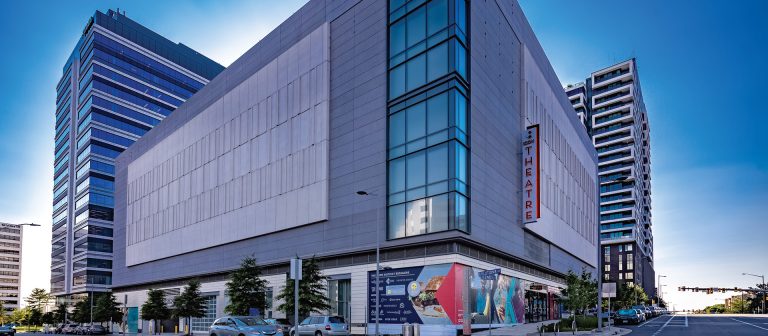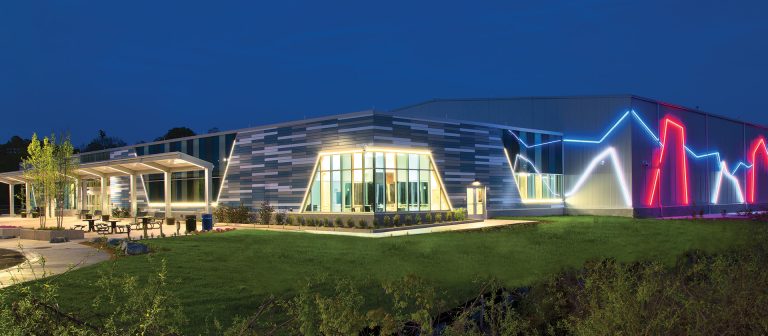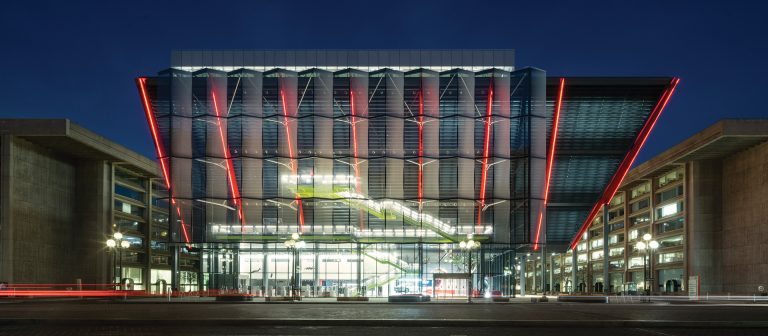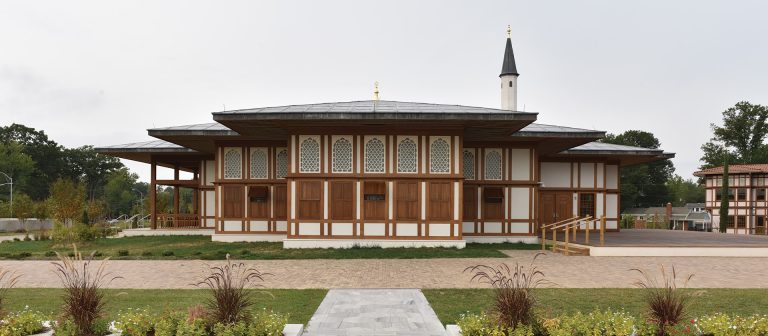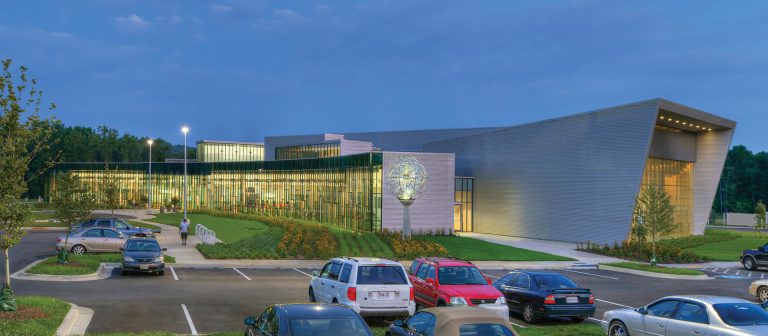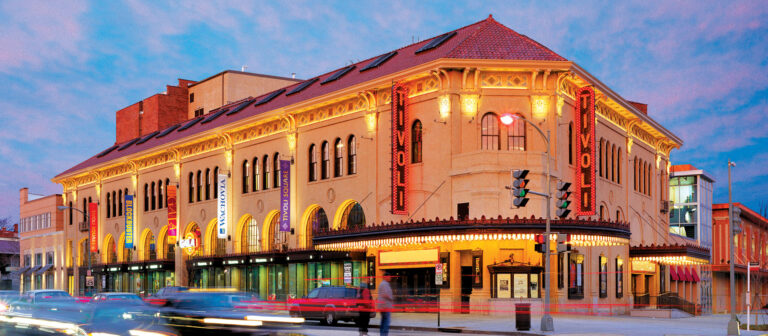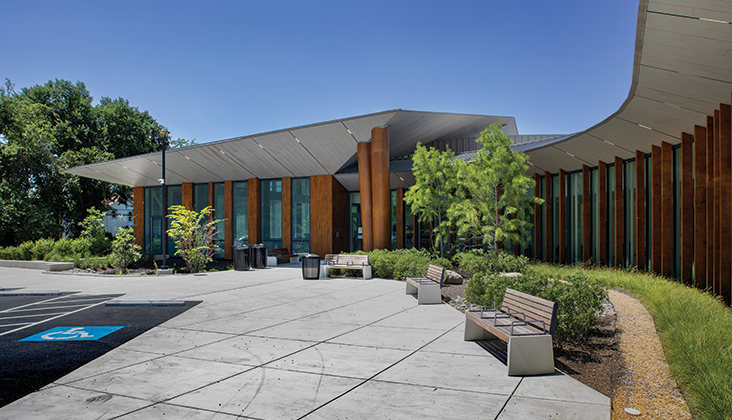
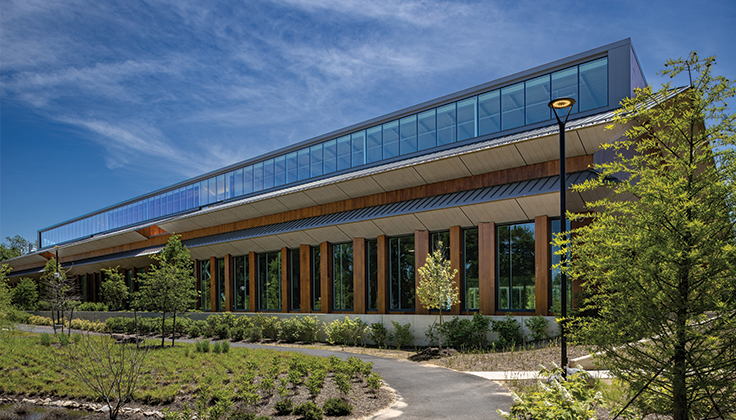
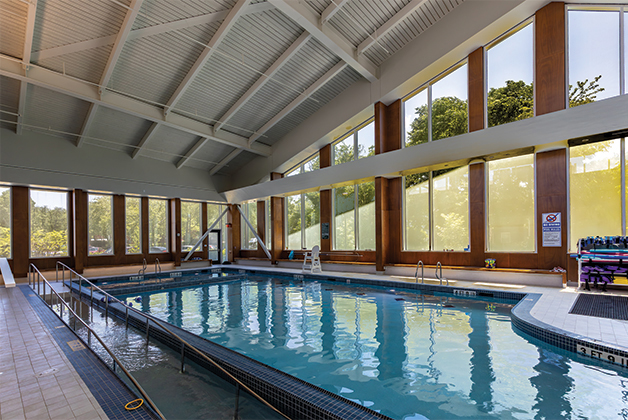
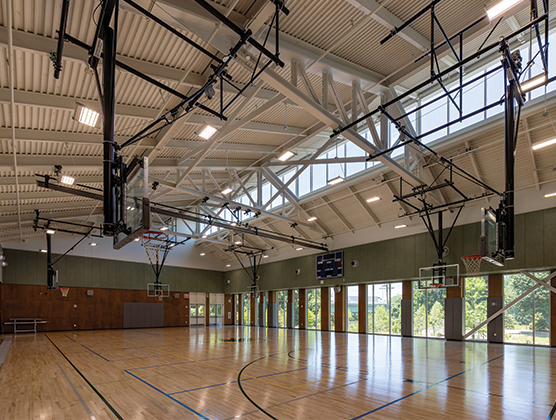
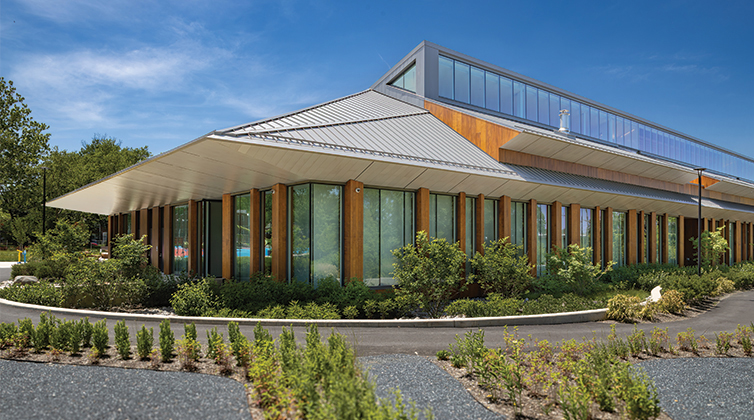
Joy Evans Therapeutic Recreation Center
The Joy Evans Therapeutic Recreation Center provides state-of-the-art amenities and services to enhance the physical and emotional well-being of local residents. Located in Southeast DC, the 37,000 sf facility serves all ages and abilities with inclusive spaces and opportunities for community engagement and outdoor gatherings. Designed as a premier therapeutic center in the region, the building features a pool and spa, locker rooms, activity and therapy spaces, a kitchen, bathrooms, and meeting rooms. Additional amenities include a full-size gymnasium, a fitness center, lounge spaces, an arts and crafts room, and multipurpose rooms. The outdoor spaces also feature two playgrounds, shade canopies, a splash pad, a community garden, fitness equipment, and open park space.
A unique structural steel design, detailing, and construction challenge was present in this building through the sloping roofs and continuous protruding sharp-edged eave designs along the perimeter. The alignment of finishes at the eave soffits was fit in-field onto the varying sloped structural steel roof framing with the bent plate extending beyond fenestration, which produced this seamless and continuous ‘knife edge’ design.
Project Details
CLIENT
DC DGS, DLR Group,
Smoot Construction
Location
WASHINGTON, DC
Market
Services
Square Footage
37,000
Year Completed
2024




