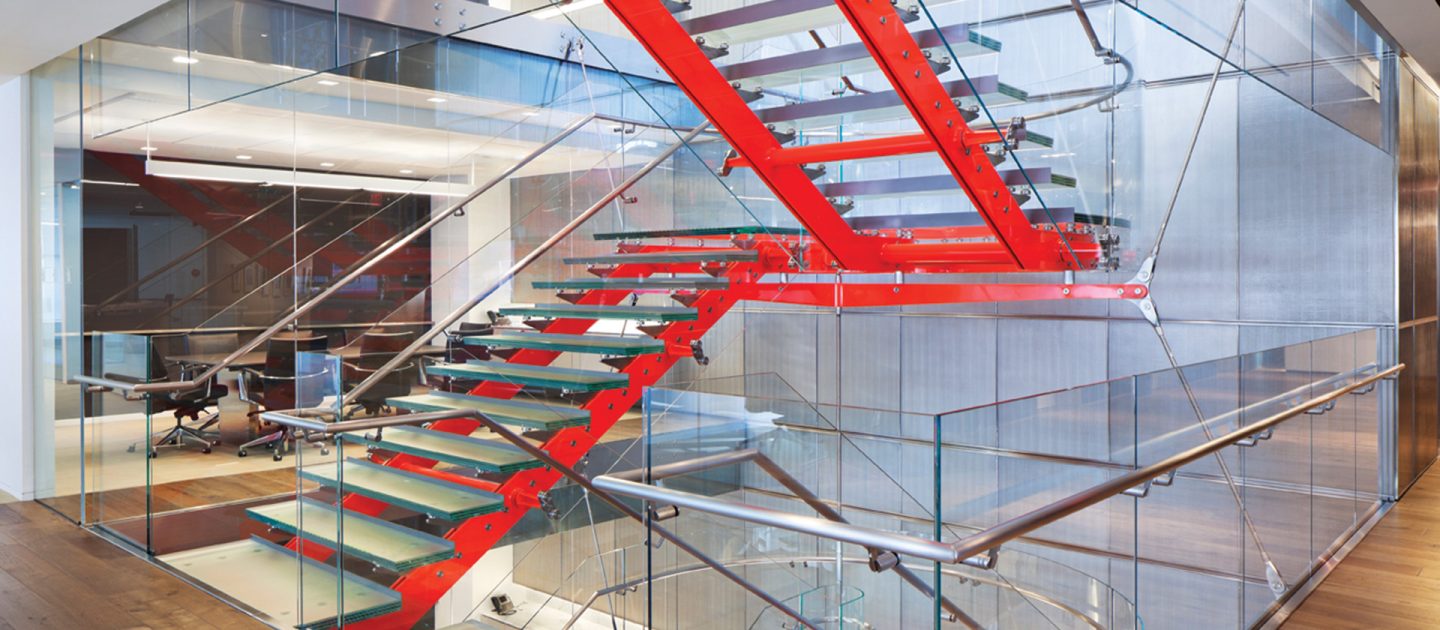
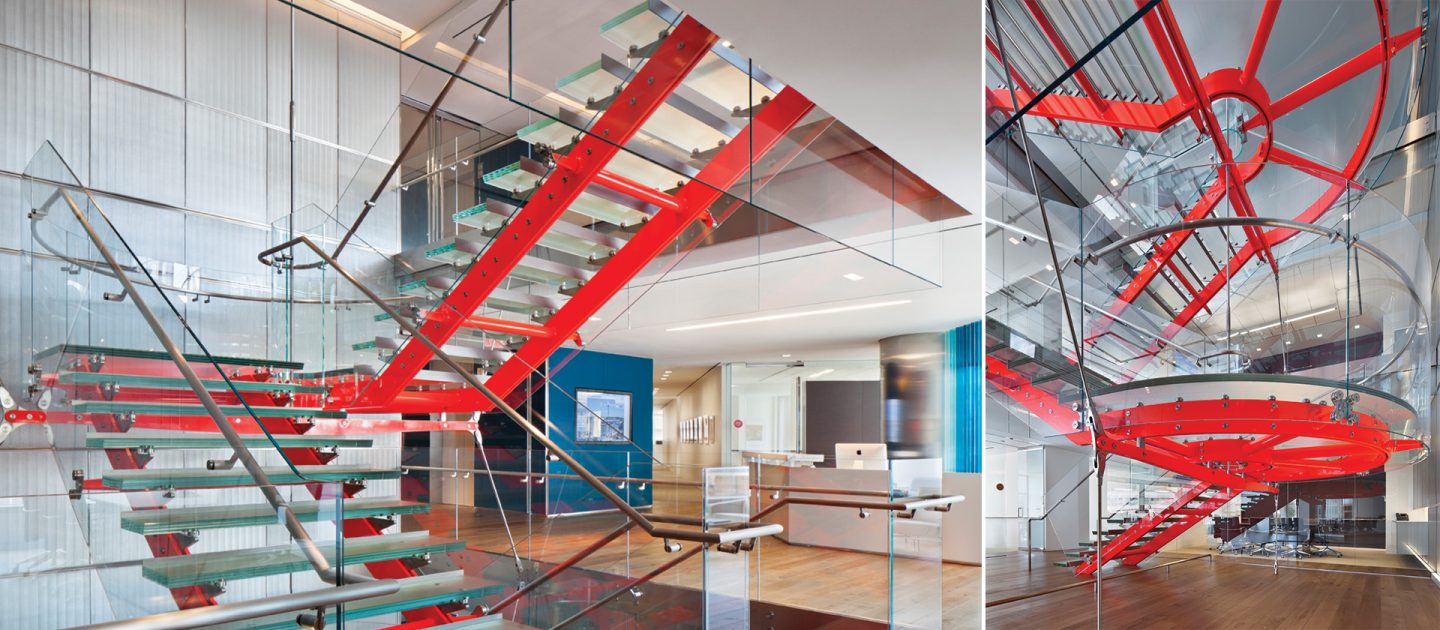
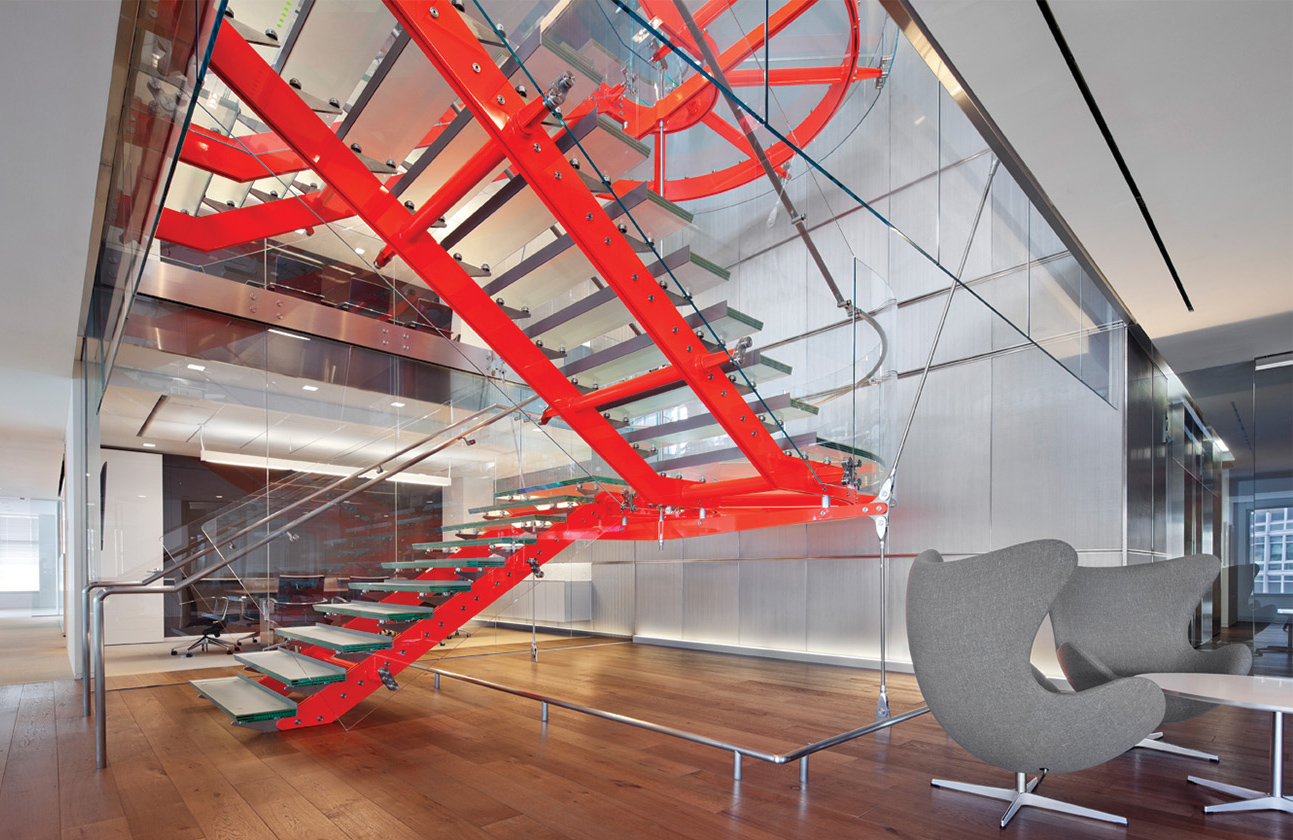
JBG SMITH Headquarters Renovation
The renovation program included the consolidation of office spaces utilized for the former headquarters of JBG SMITH Properties located in the Chase Tower in Chevy Chase, MD. The base building of the project is a 12-story, 230,000 sf office building. The interior build-out provided a new, light-filled, collaborative office layout (44,768 sf) plus an additional 4,000 sf of space for a fitness center and IT department.
A main focal point of the new office space is a modern, inter-office open stairwell connecting the fourth and fifth floors. The iconic three story “floating” staircase is constructed of steel stringers and painted with a high gloss with a luminous auto body finish. Other features include glass treads, landings, and guardrails supported by a one-inch center rod attached to the slab above with minimal diagonal bracing. In addition, the installation of the stair took over 2,000 night hours to complete and has over 800 machined parts and 1,000 screws.
Project Details
CLIENT
JBG SMITH Properties, Gensler
Location
CHEVY CHASE, MD
Services
Square Footage
48,768
Year Completed
2013
Featured Team
Related Projects

The Corporate Office Centre at Tysons II
TYSONS CORNER, VA
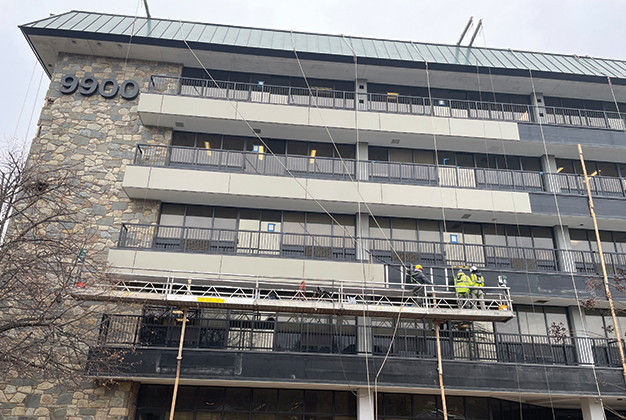
9900 Main Street Balcony and Railing Repairs
FAIRFAX, VA

20 Mass
WASHINGTON, DC
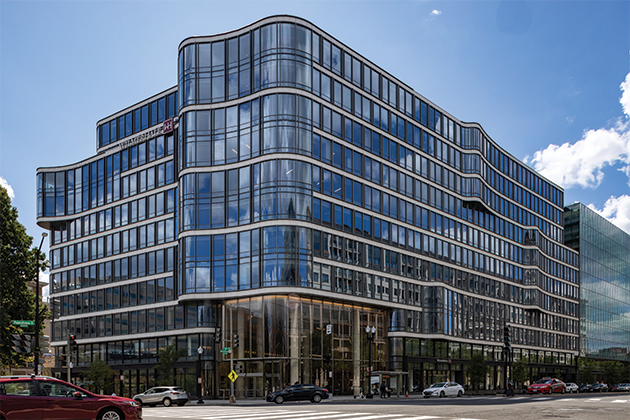
2100 Penn
WASHINGTON, DC
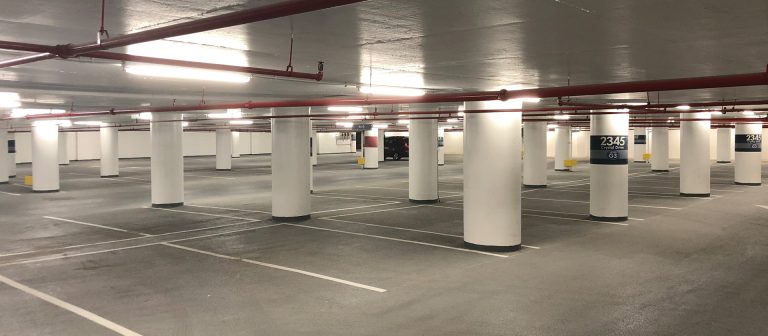
Crystal Park Complex
Garage Repairs
ARLINGTON, VA
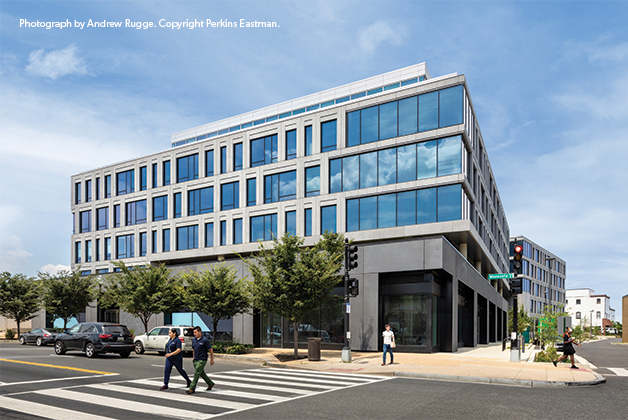
DC DGS Headquarters
WASHINGTON, DC
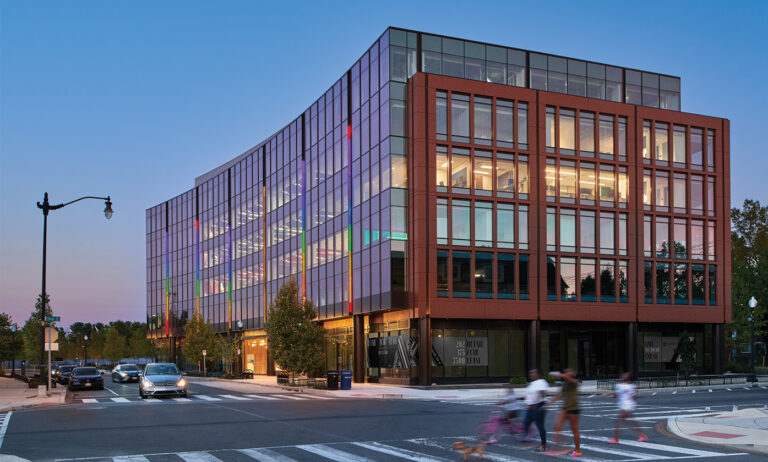
Max Robinson Center
WASHINGTON, DC
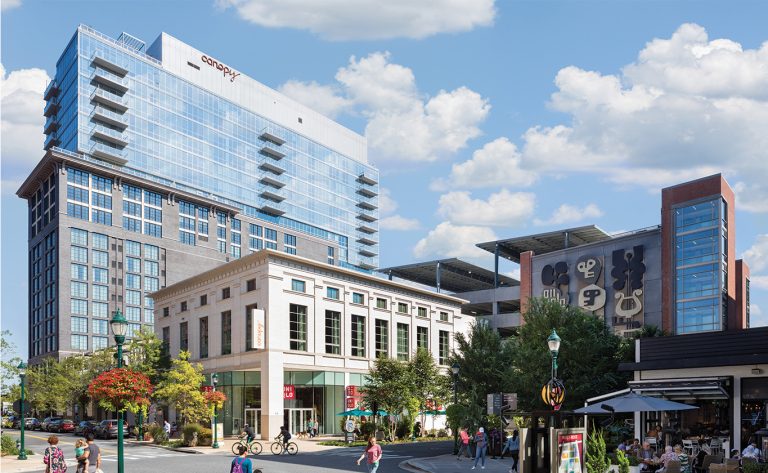
Pike & Rose
NORTH BETHESDA, MD
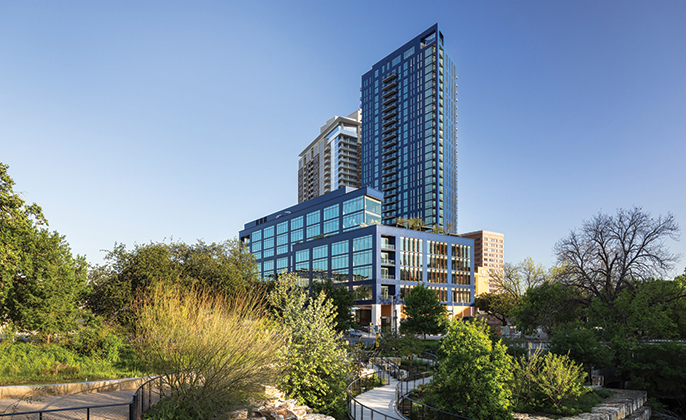
Symphony Square
AUSTIN, TX




