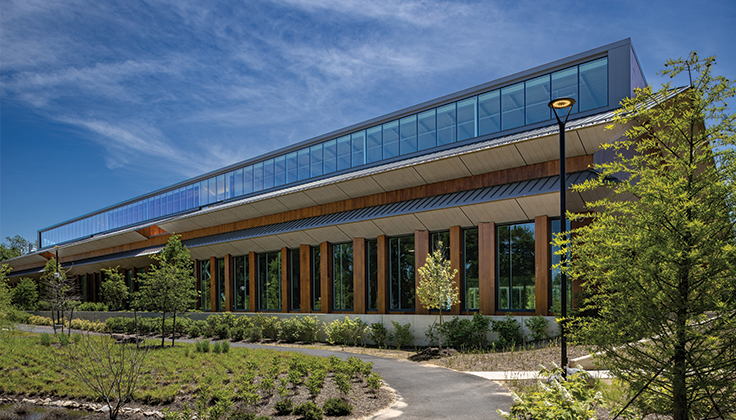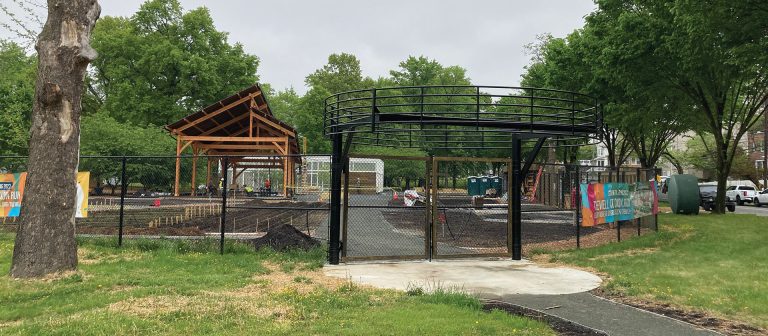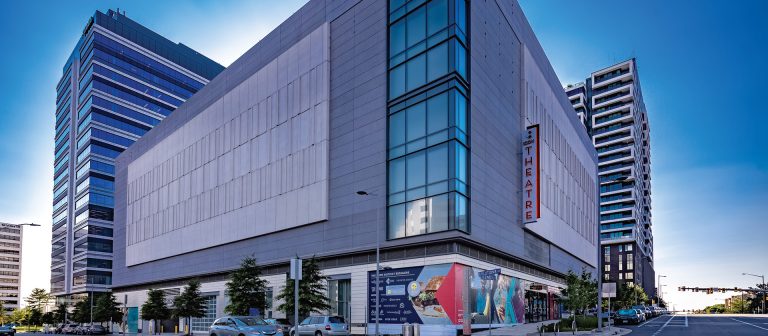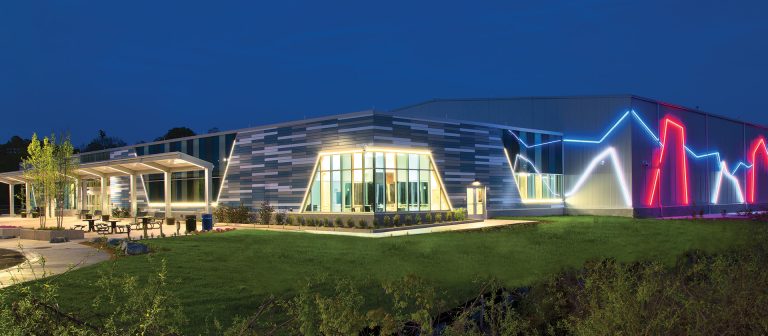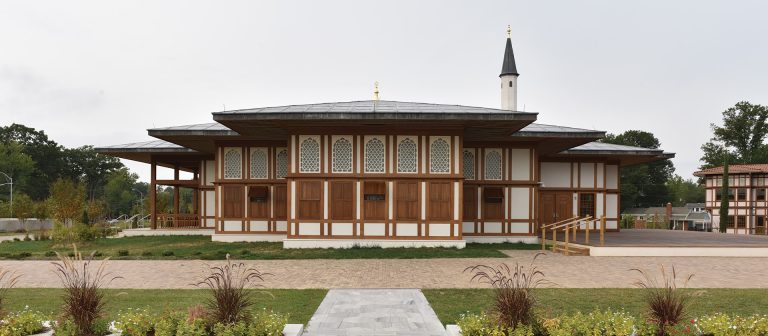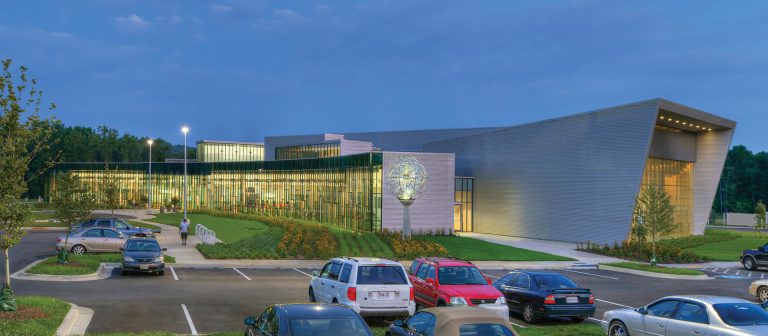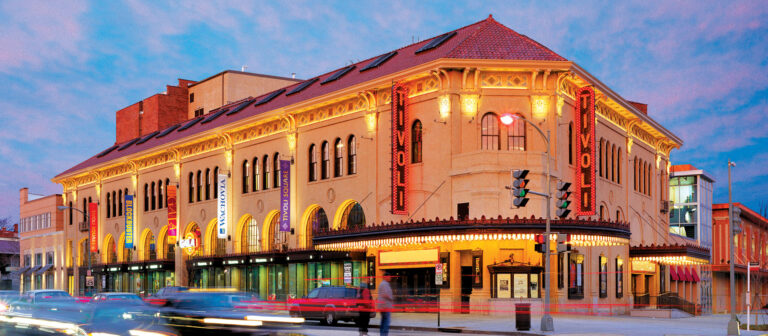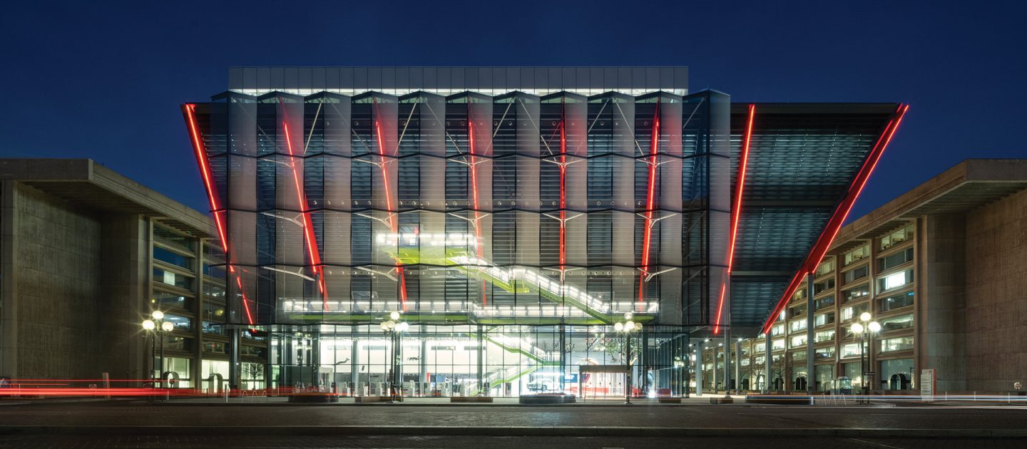
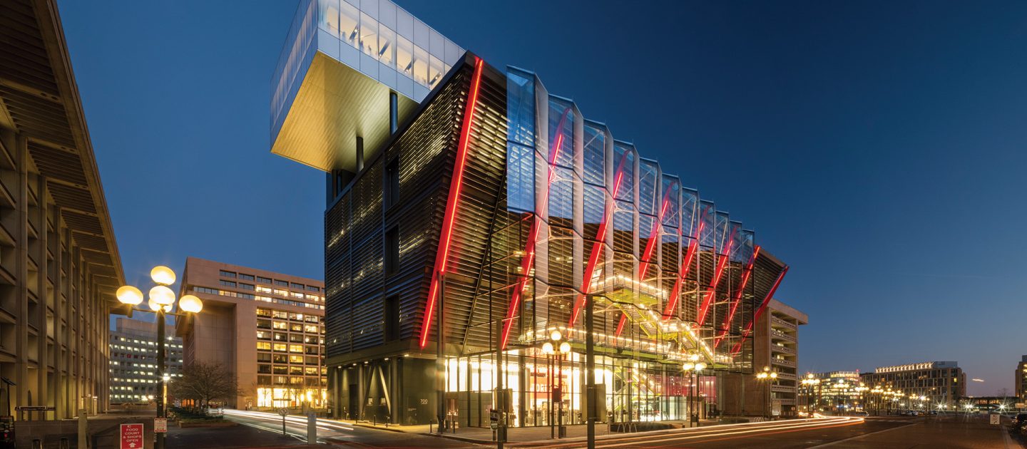
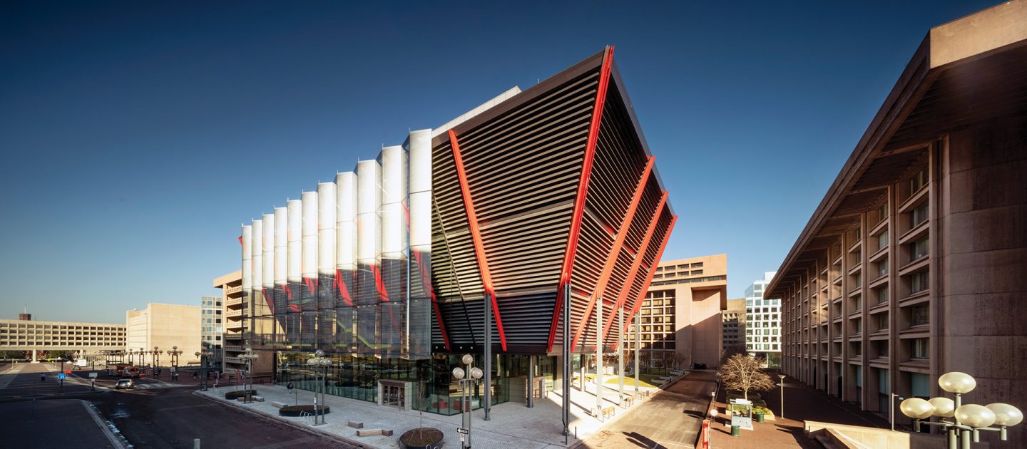
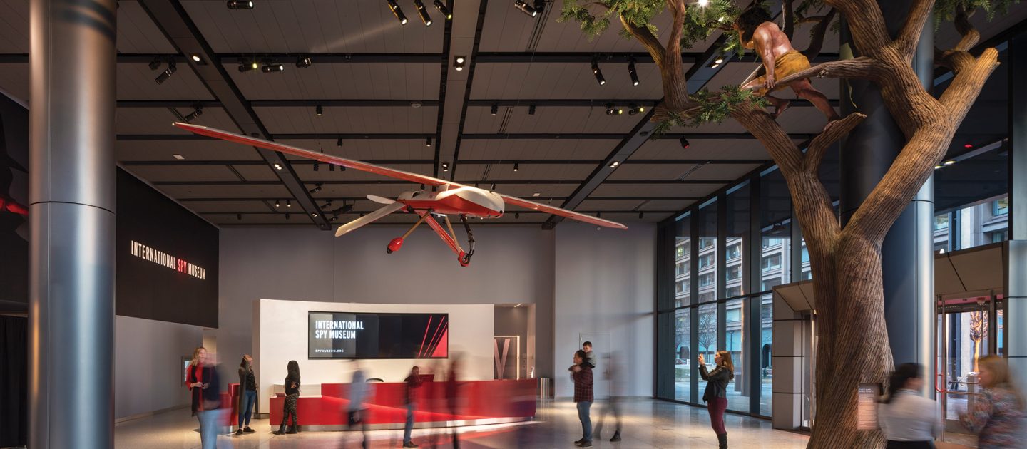
International Spy Museum
Designed by the renowned architectural firm of Rogers Stirk Harbour + Partners and local architectural firm, Hickok Cole, the International Spy Museum is a new contemporary building featuring museum exhibition, office, retail, classrooms, event spaces, a glass atrium at the western side, a new first floor (exterior plaza and interior lobby and retail space), and a rooftop terrace. The total height of the building is approximately 130 feet above the first floor and is adjacent to the L’Enfant Plaza Hotel.
The west side of the building is an open atrium space that cantilevers west of the property line and hangs a dramatic glass veil structure. The atrium platforms, monumental stairs, and their supporting structural elements all consist of custom fabricated, architecturally exposed, structural steel elements. These elements have surface preparation levels, paint, and lighting patterns that provide a dramatic showcase finish for the entire atrium.
The building structure above the first floor is composed of composite steel framing with concrete-on-metal deck and steel columns. Below the first floor, the existing building’s conventionally reinforced concrete structure and foundations were strengthened to accommodate the new seven-story vertical expansion. The existing concrete columns were jacketed and new concrete shear walls were introduced in the existing building structure. Foundations were either enlarged and/or strengthened with micropiles.
Project Details
CLIENT
The Malrite Companies,
JBG SMITH Properties, Rogers Stirk Harbour+Partners, Hickok Cole
Location
WASHINGTON, DC
Market
Services
Square Footage
140,000
Year Completed
2018




