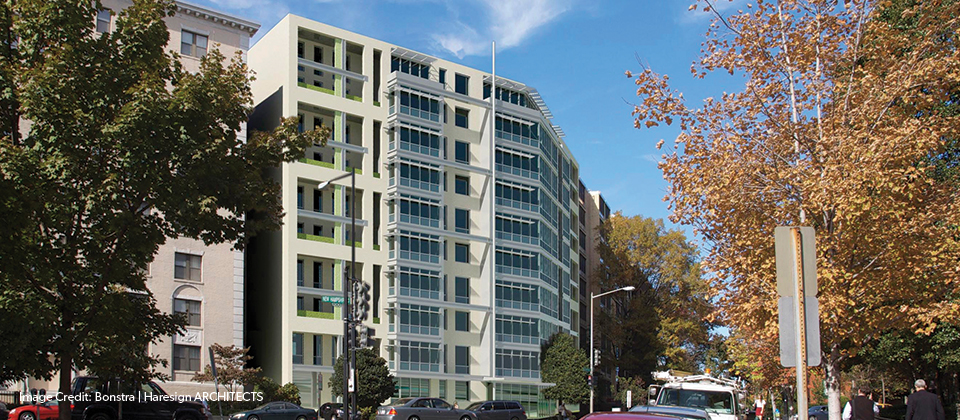
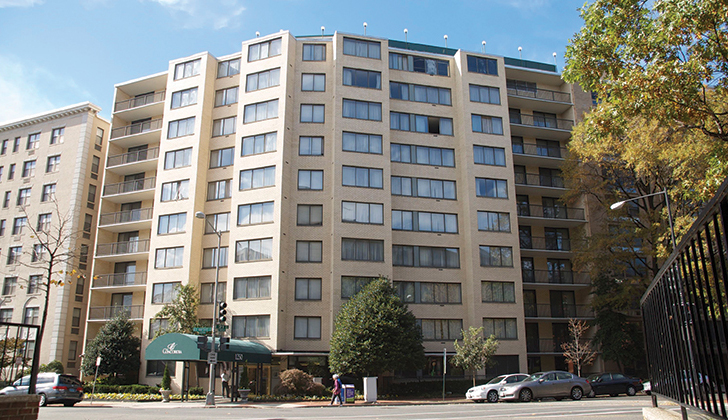
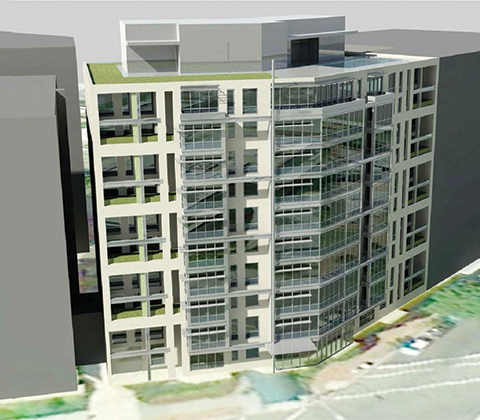
The Concordia
Originally constructed in 1965, the Concordia is centrally located between Dupont Circle and Washington Circle and features 121 guest suites with fully equipped kitchens, a fitness center, and a rooftop pool. The renovation program included the conversion of the existing apartment building into an extended-stay hotel.
Structural modifications to the existing cast-in-place concrete building included demolishing the elevator core and rebuilding it into a larger configuration at a new location. Two new stair towers were added within the building footprint to meet current egress requirements. The relocated elevator core and added stair towers are supported on new mini-pile foundations designed to incorporate the existing footings and minimize demolition. Concrete structures were added at the roof level over the new elevators and stairs. In addition, the entire façade was removed and replaced with a curtain wall and cast-stone system and included a new entrance canopy.
Project Details
CLIENT
International Monetary Fund,
Bonstra | Haresign ARCHITECTS
Location
WASHINGTON, DC
Services
Square Footage
96,200
Year Completed
2013
Featured Team
Related Projects

20 Mass
WASHINGTON, DC
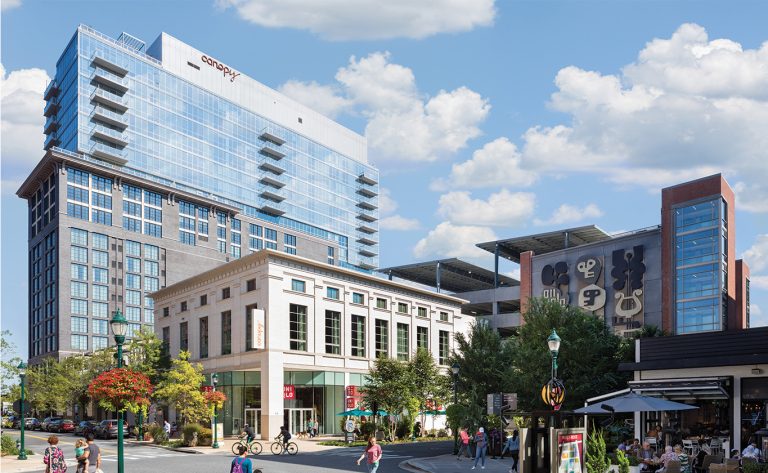
Pike & Rose
NORTH BETHESDA, MD
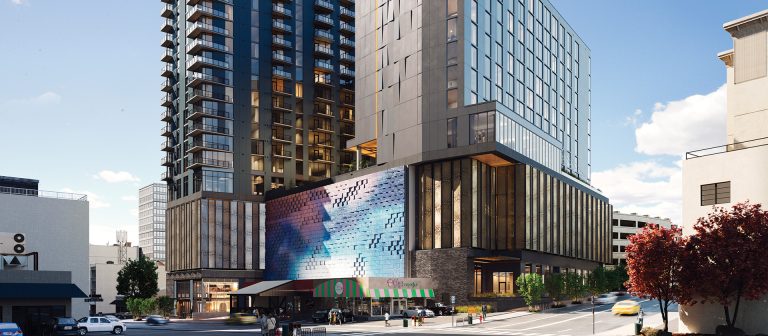
Fallyn Apartments and
Hotel Fraye
NASHVILLE, TN
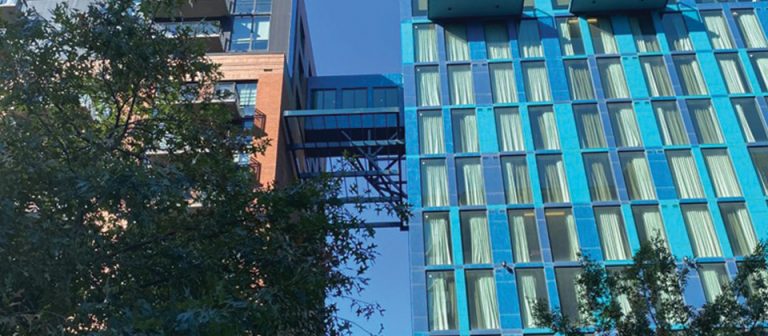
Illume CSX East
Connector Bridge
WASHINGTON, DC
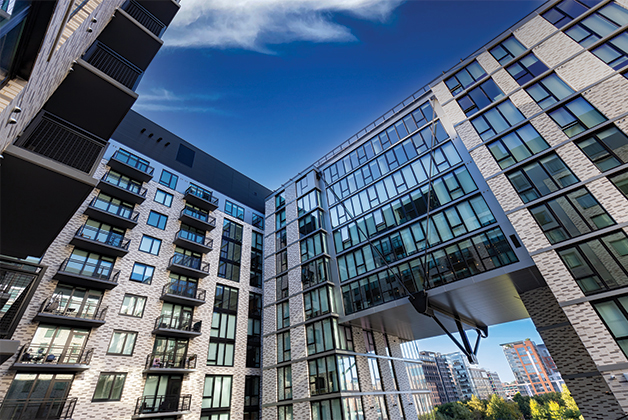
NoMaCNTR
WASHINGTON, DC
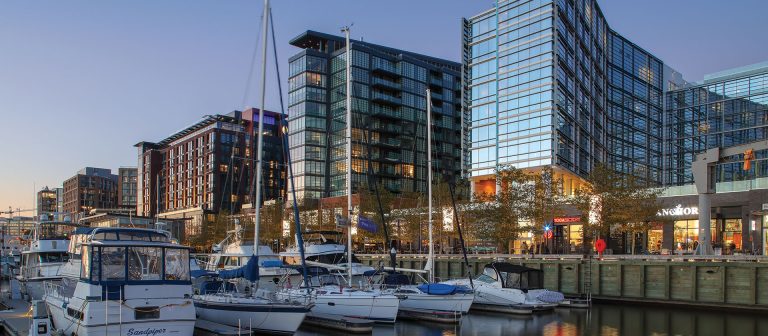
The Wharf
WASHINGTON, DC
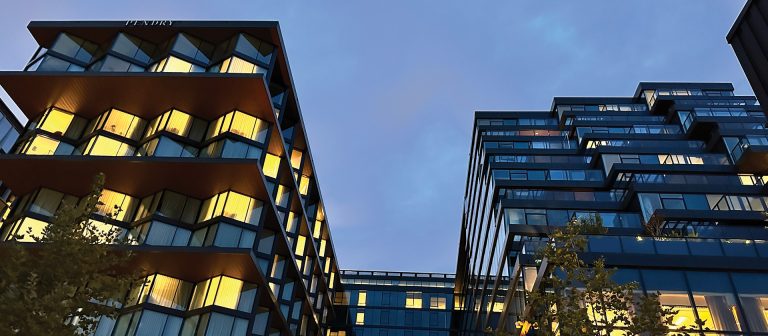
The Tides Apartments and Pendry Hotel
WASHINGTON, DC
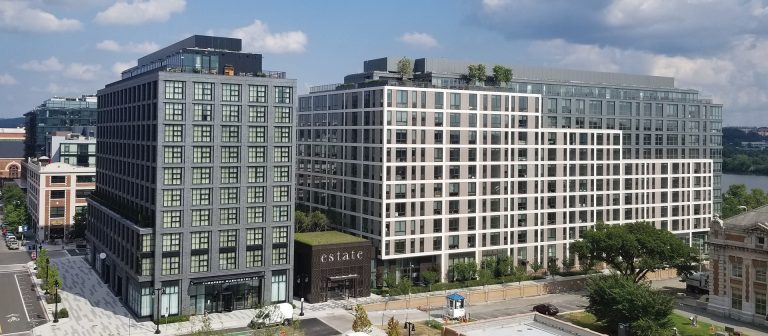
The Yards, Parcel L
WASHINGTON, DC
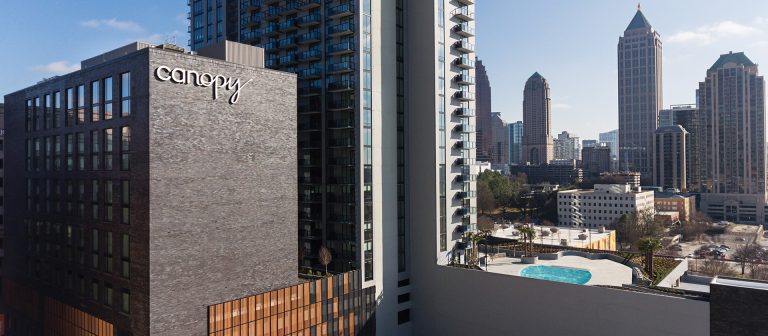
Ascent Midtown & Hilton Canopy Midtown
ATLANTA, GA



