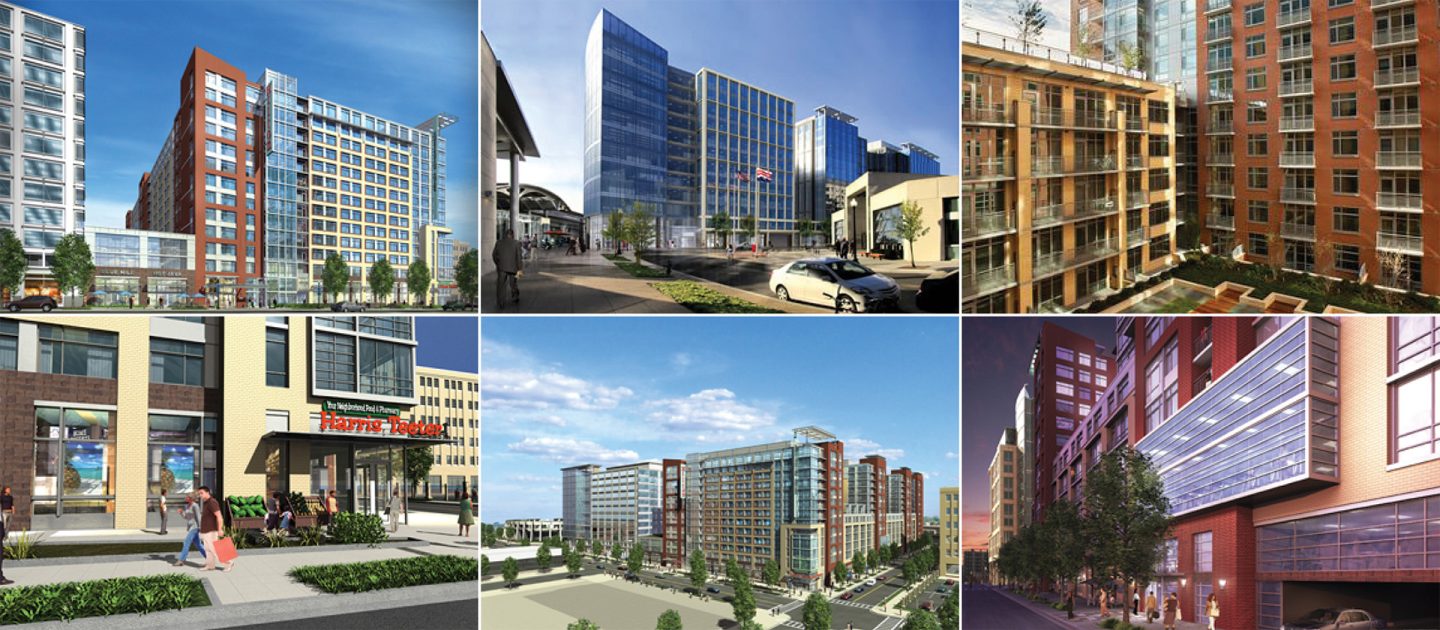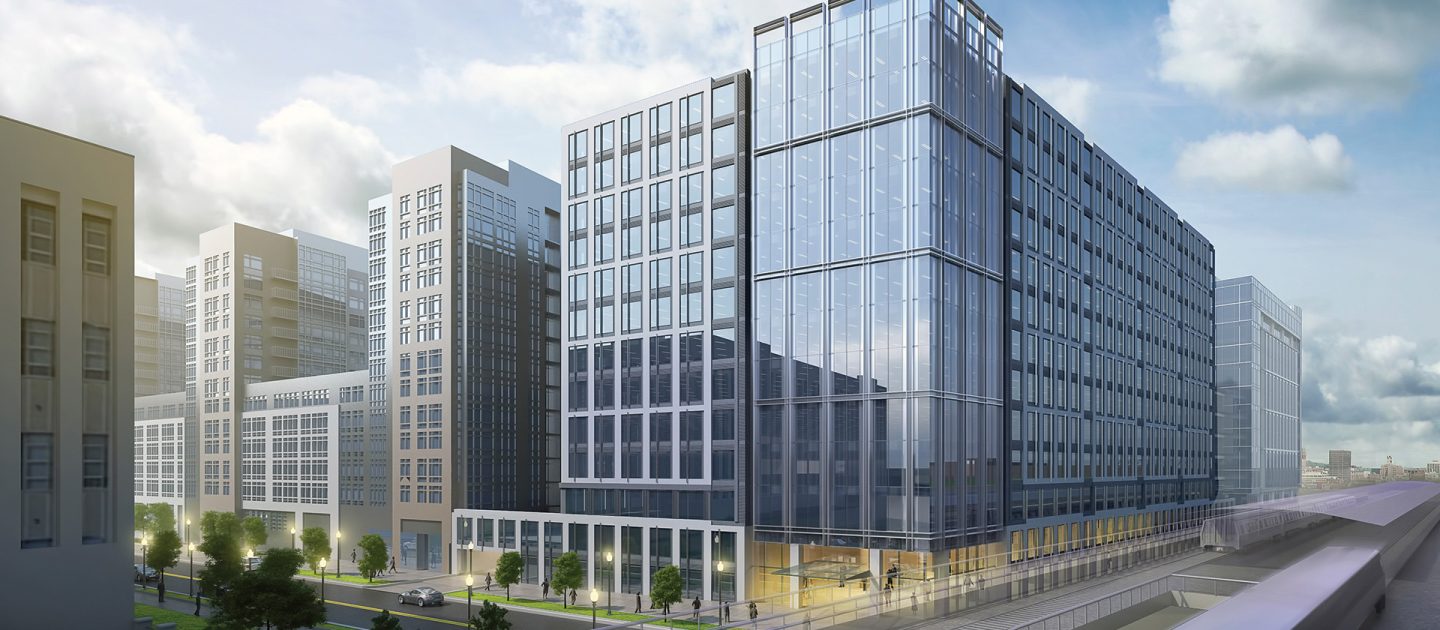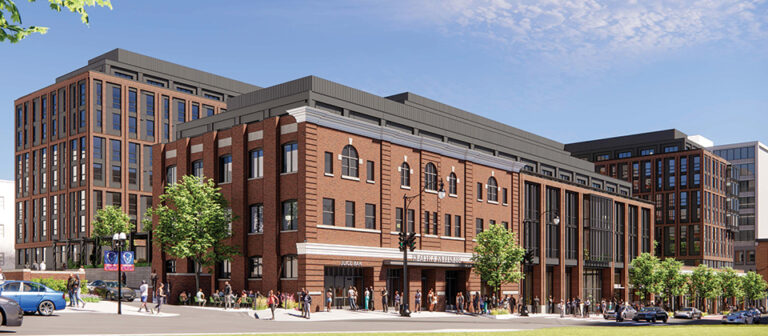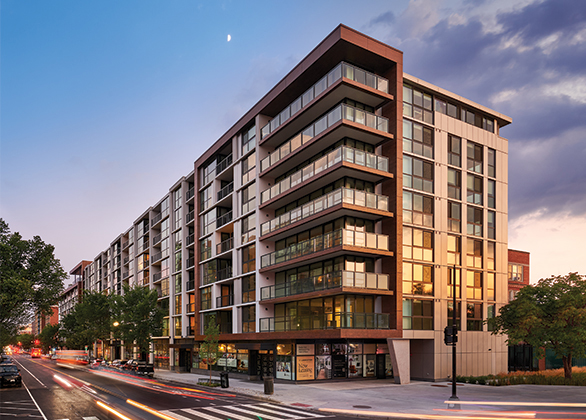

Constitution Square
Constitution Square is a 3.1 million-square-foot, multi-phased, urban mixed-use complex featuring multiple office, residential, hotel, and retail buildings. SK&A was selected to provide structural engineering services for the Class “A” office buildings, Three Constitution Square (OB3) and Four Constitution Square (OB4), as well as Residential Building Two (RB2), a 13-story apartment building.
Designed under Phase I of the overall development, the 12-story Three Constitution Square building (OB3) features long span floor plates (30,000 sf) with single column lines that provide maximum floor plan layouts; a private, landscaped courtyard/plaza; multiple retail spaces on the first floor; and 86,000 sf of underground parking on two levels. Under Phase II, Residential Building Two contains 203 units with a mix of floor plans, ranging from studios to two-bedroom apartments, retail spaces on the ground floor, and three levels of underground parking. The final phase of the development entails the design and construction of Four Constitution Square (OB4) as well as the interior build-outs of both office buildings for occupation primarily by the Department of Justice.
SK&A’s also provided special inspection services for OB3 and RB2, which included sheeting and shoring monitoring, structural concrete inspections, architectural and structural precast concrete inspections, structural steel inspections, and masonry Inspections.
Project Details
CLIENT
Stonebridge, Walton Street Capital, HOK, SK+I Architecture
Location
WASHINGTON, DC
Market
Square Footage
3,100,000
Year Completed
2019
Related Projects

Fusion Building, Howard University Wonder Plaza
WASHINGTON, DC

Richland Mall Redevelopment
COLUMBIA, SC

Pearl Square
JACKSONVILLE, FL

The Corporate Office Centre at Tysons II
TYSONS CORNER, VA

Tyson Point Phase I
TAMPA, FL

Brooklyn & Church
CHARLOTTE, NC

TideLock
ALEXANDRIA, VA

4909 Auburn
BETHESDA, MD

The Langston
WASHINGTON, DC











