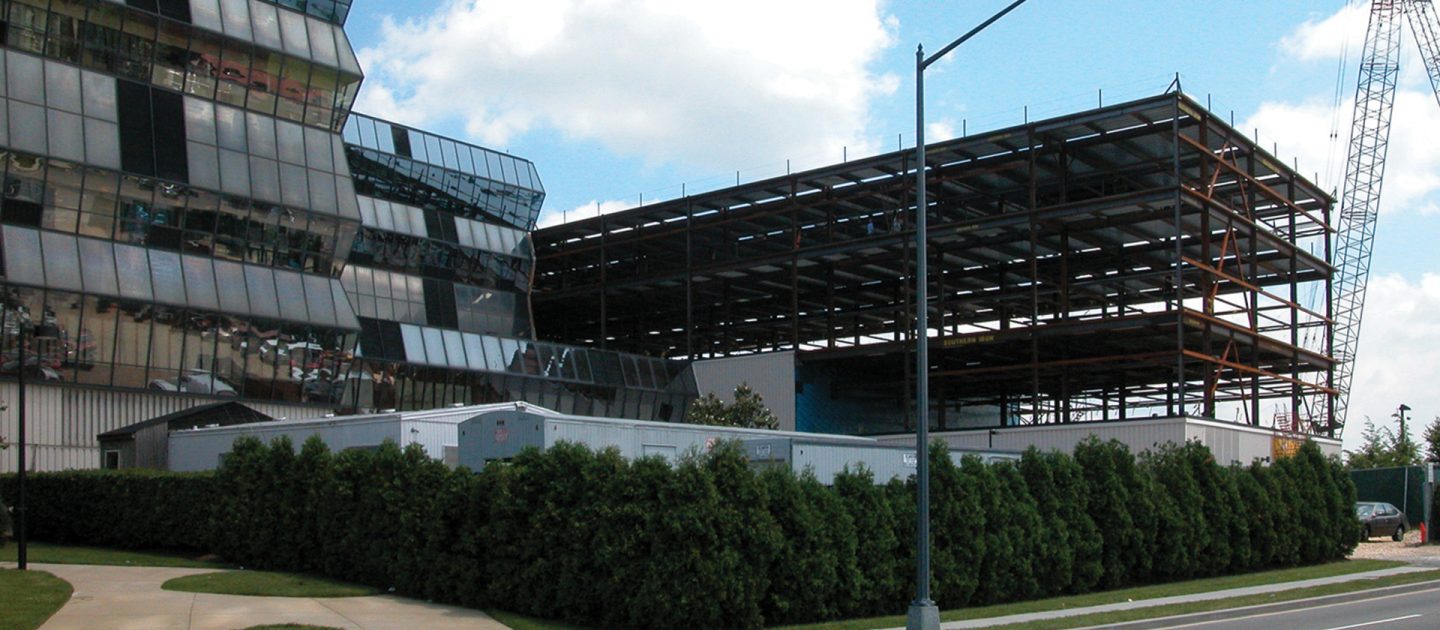
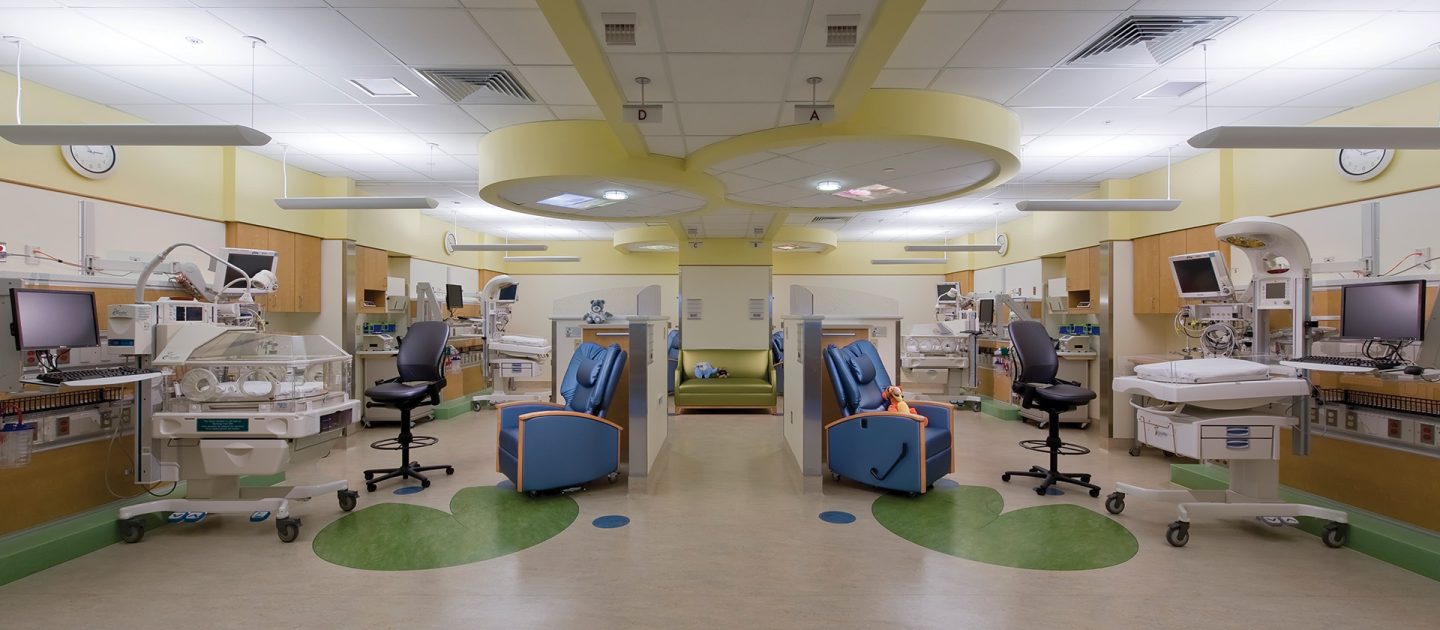
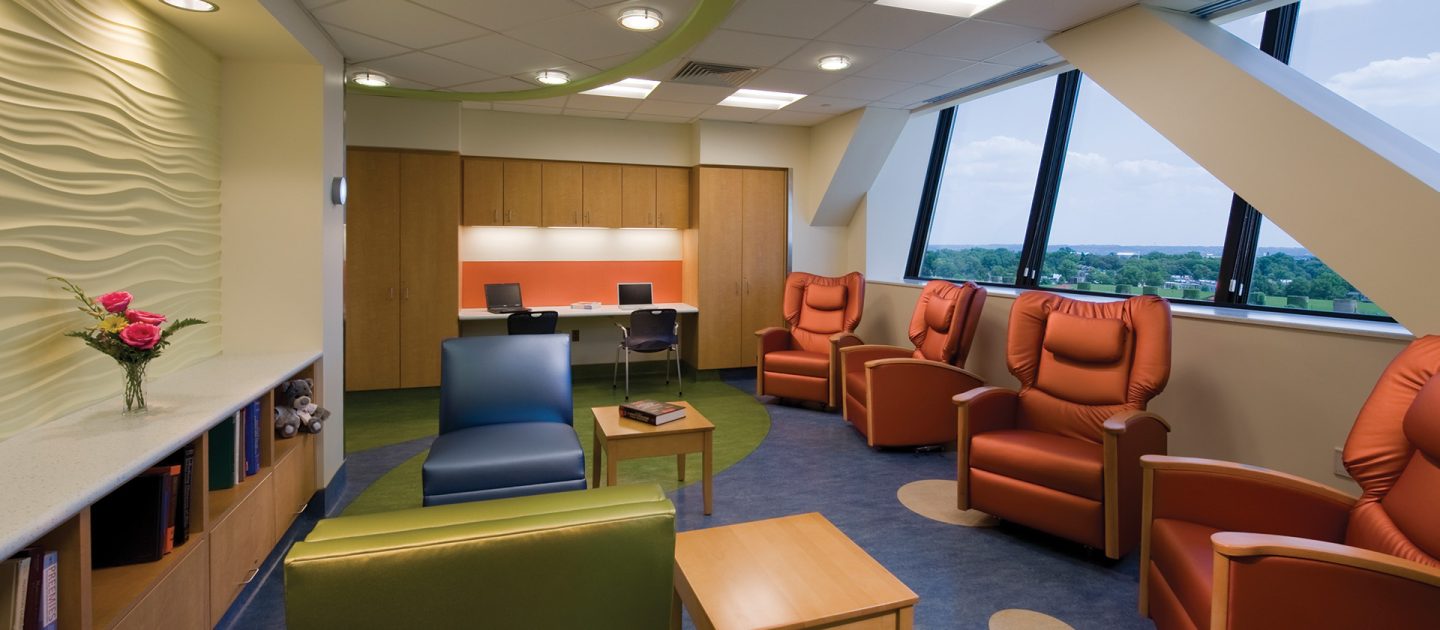
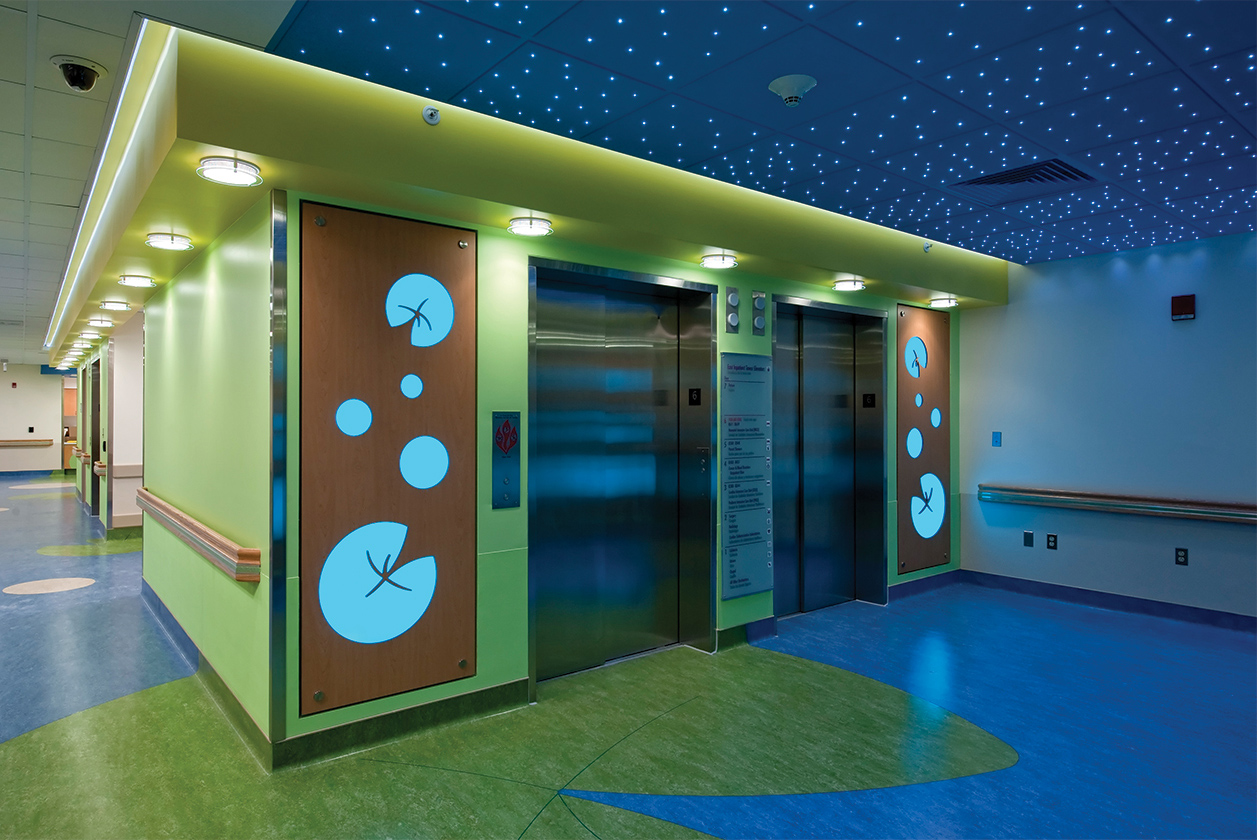
Children’s National Hospital
From 1986 until 2013, SK&A served as the structural engineer-of-record for new construction, alterations, and structural retrofit work that was built at the Children’s National Hospital (CNH) in Washington, DC. The gross area of new floor design undertaken at CNH by SK&A, consisted of approximately 570,000 sf of hospital, laboratory, administrative, and support spaces (exclusive of service levels within the hospital), and 230,000 sf of structured parking.
The various expansions of the CNH were generally in the form of lateral tower additions to the main building, several vertical extensions of the main hospital tower at several stages, and construction of various support faculties, utility upgrades (including a full retrofit of electrical systems), new rooftop heliport, new laboratory spaces, a new MRI unit on the second floor, and a new medical office building. SK&A also served as CNH’s prime consultant for developing the design and administering the construction of the structural repairs to the existing original underground parking garage of the hospital.
Project Details
CLIENT
Children’s National Hospital,
Wilmot Sanz Architecture
Location
WASHINGTON, DC
Services
Square Footage
800,000
Year Completed
2013
Related Projects
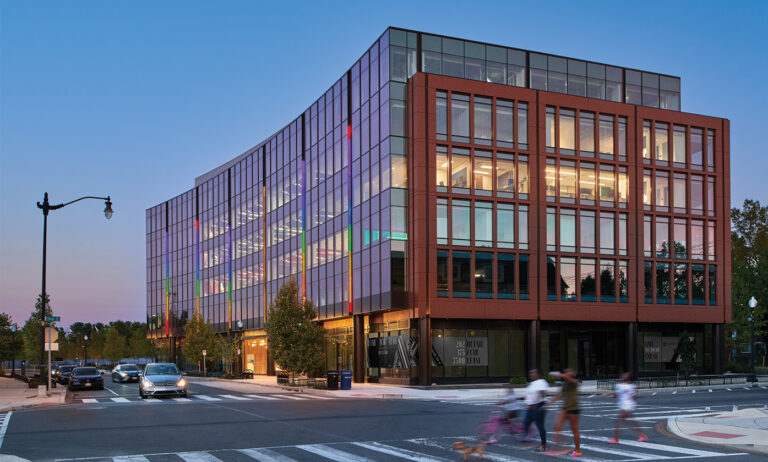
Max Robinson Center
WASHINGTON, DC
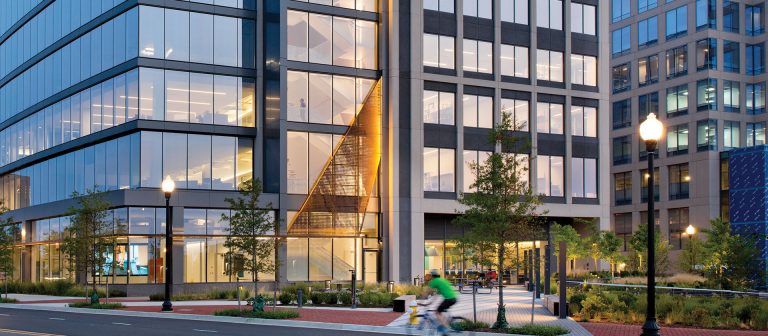
APTA Headquarters
ALEXANDRIA, VA
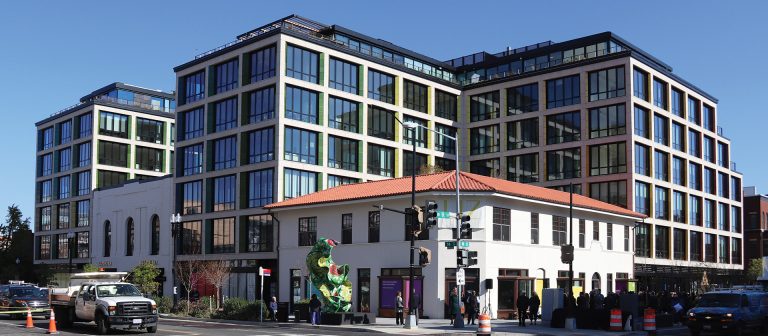
The Liz,
Whitman-Walker Health
WASHINGTON, DC
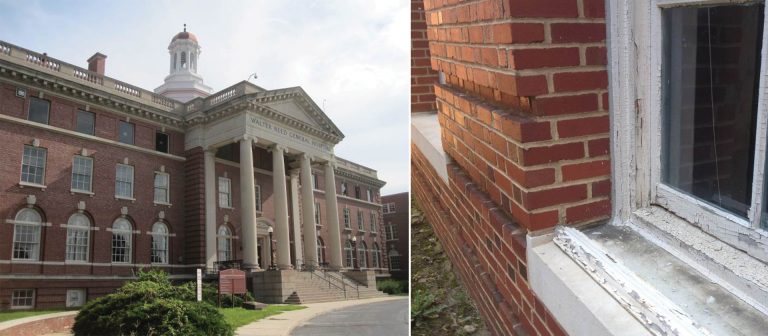
Walter Reed Army Medical Center Campus
WASHINGTON, DC
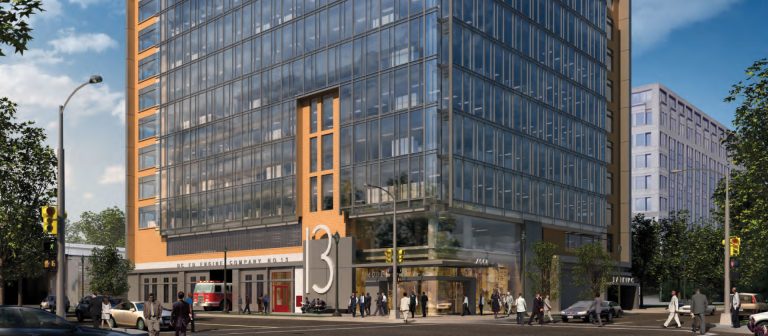
Engine Co. 13 and
Hyatt Place Hotel
WASHINGTON, DC
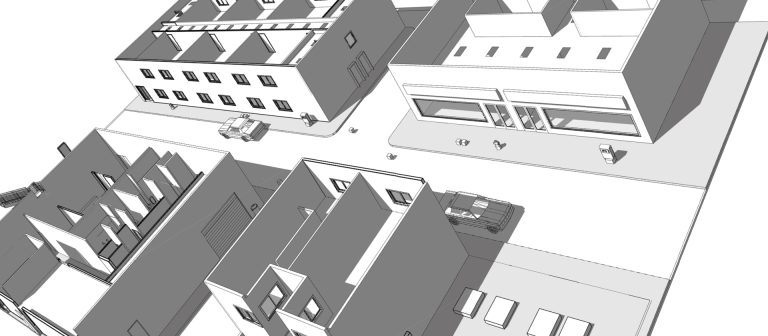
DC Metropolitan Police Department Tactical Village
WASHINGTON, DC
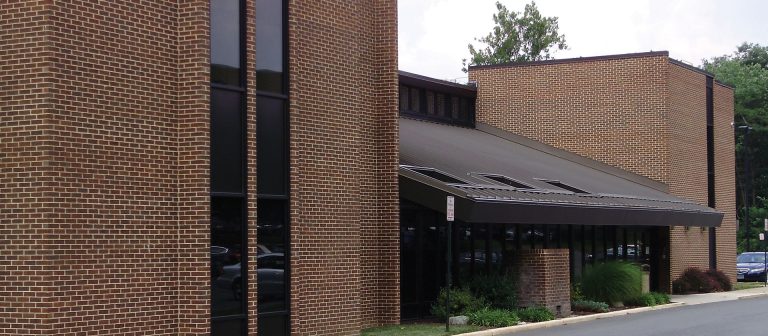
Kaiser Permanente
MANASSAS, VA
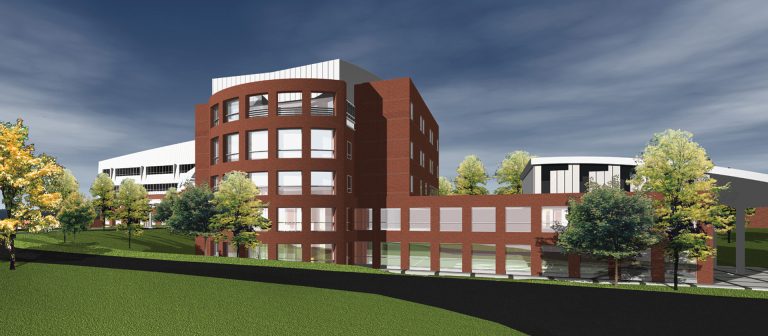
Fauquier County Hospital
WARRENTON, VA






