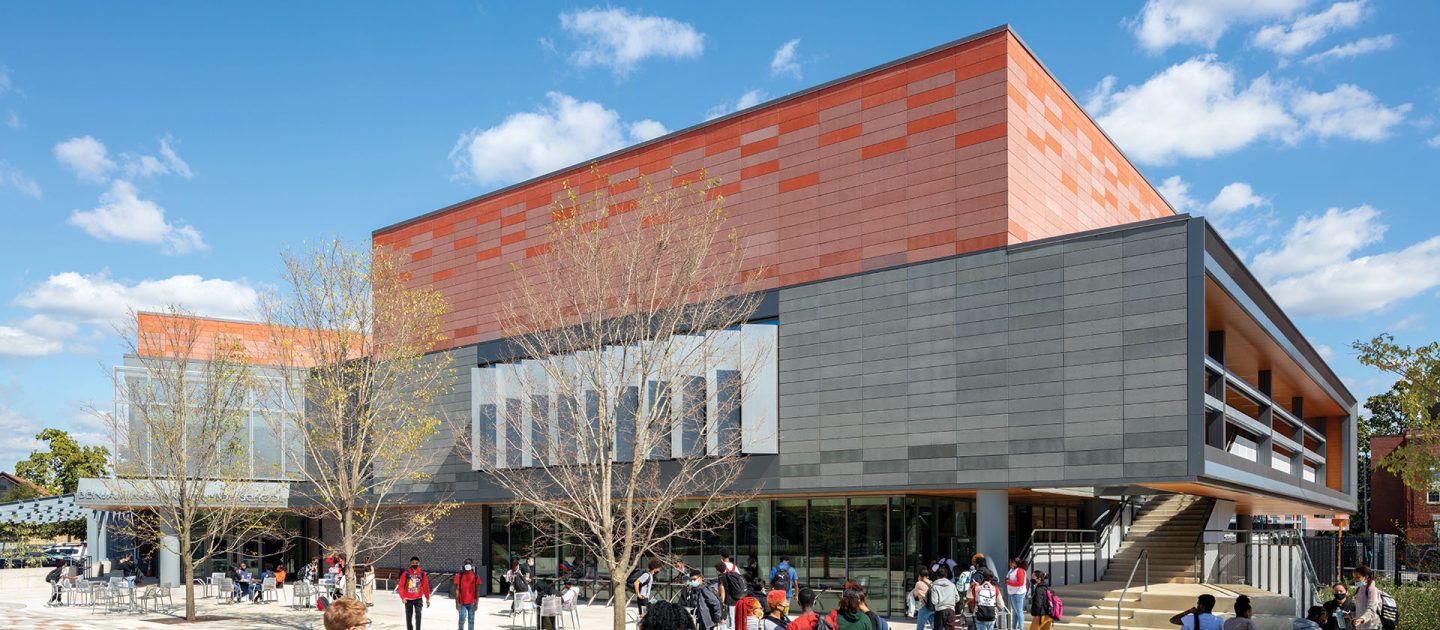
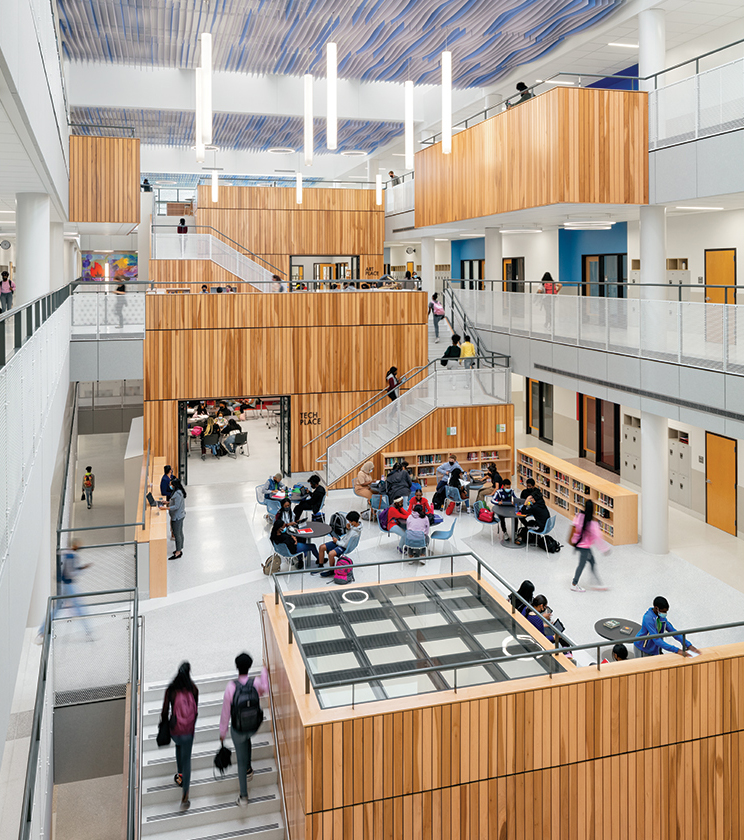
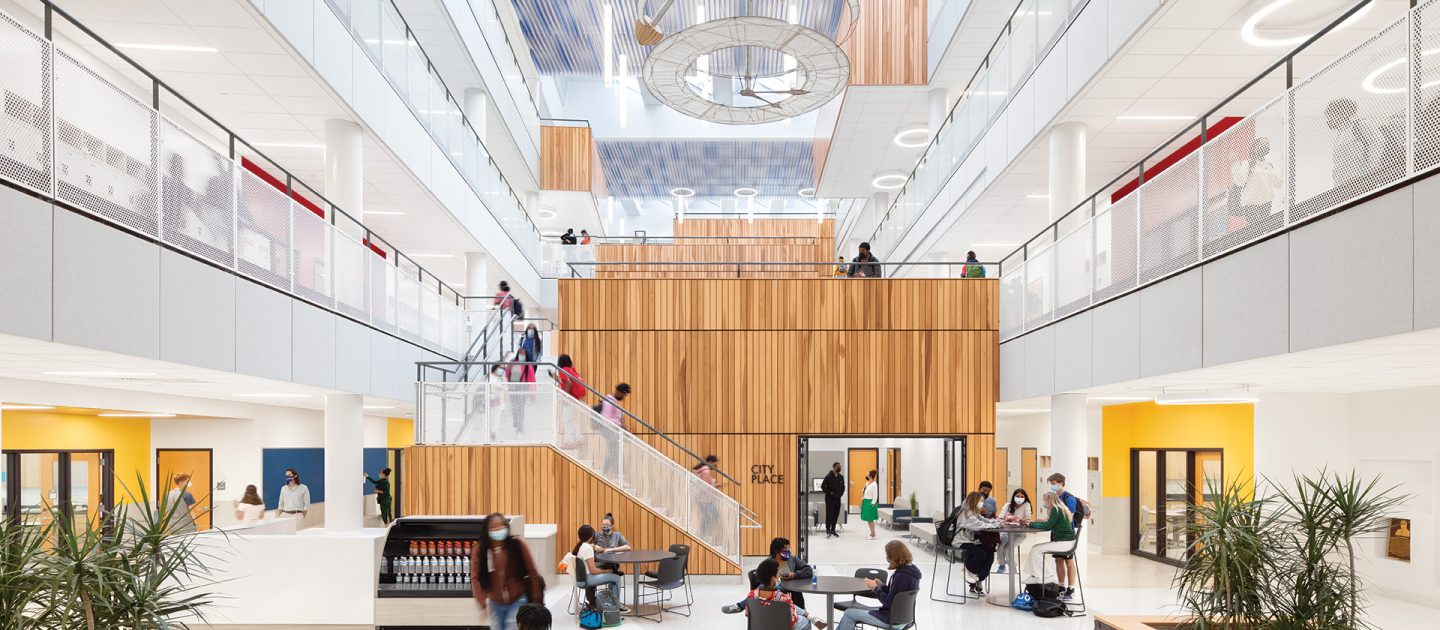
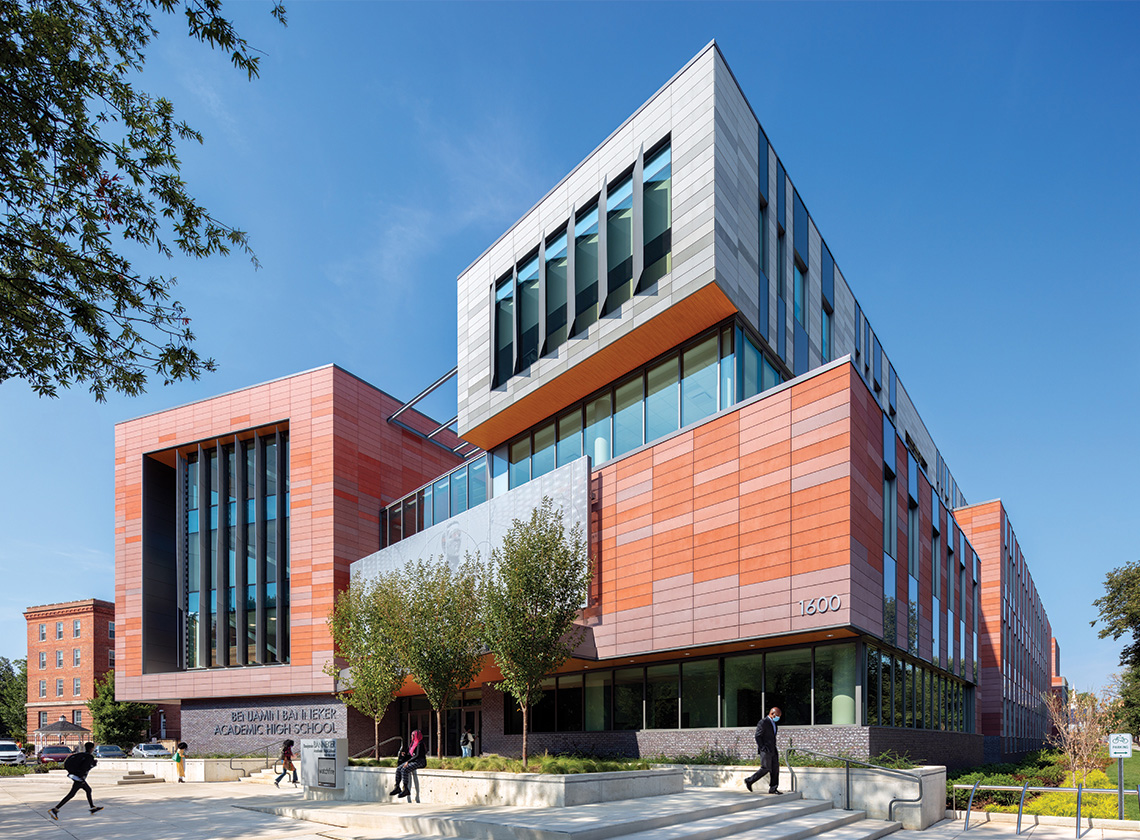
Benjamin Banneker
High School
A new 175,000 sf, four-story, innovative high school facility that aims to inspire academic and civic excellence within the student body of 800 students. The project also featured a new learning commons area centrally positioned within the facility’s four-story atrium to host interactive and collaborative activities. The new school is constructed on the Shaw Elementary School site, which was demolished and replaced by the new structure. The site also incorporates public recreational facilities, including a skate park, dog park, and basketball courts.
The project features indoor and outdoor classroom spaces, rooftop terraces, an outdoor plaza, a new outdoor athletic field, and a new gymnasium, which cantilevers over the floor below. Long span roof trusses cross the length of the two-story gymnasium’s perimeter. The columns and braced frames offset vertically from the perimeter frame through to the recessed cafeteria floor below. The building is LEED BD+C Schools – Platinum certified and Net Zero Energy ready.
Project Details
CLIENT
DC DGS, Perkins Eastman DC,
MCN Build
Location
WASHINGTON, DC
Market
Services
Square Footage
175,000
Year Completed
2021
Related Projects
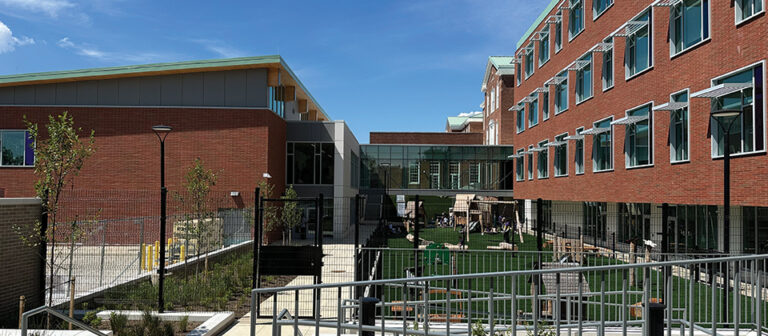
Truesdell Elementary School
WASHINGTON, DC
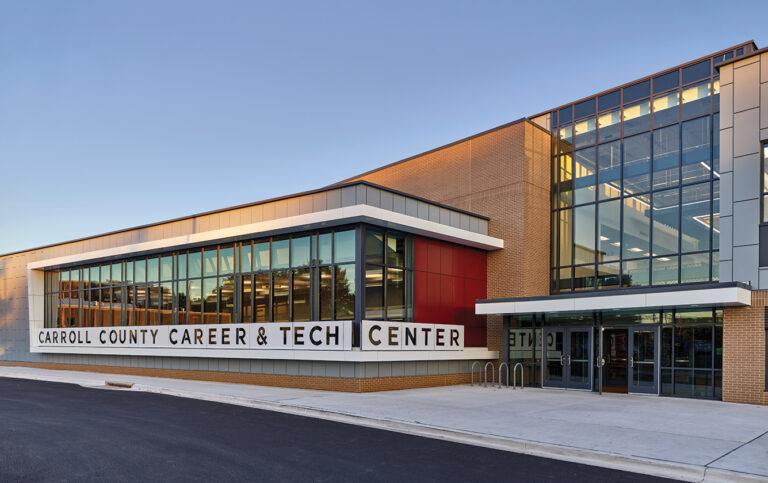
Carroll County Career & Technology Center
WESTMINSTER, MD
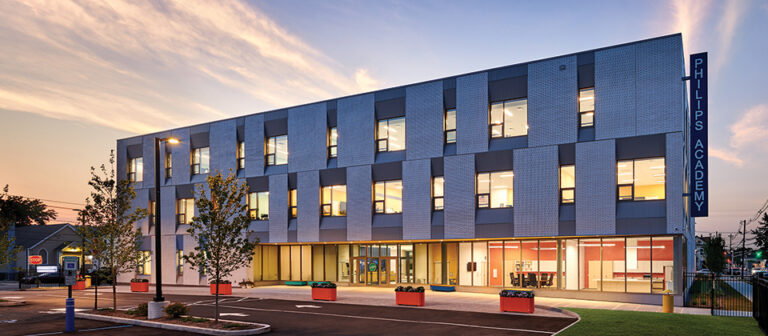
Philip’s Academy
PATERSON, NJ
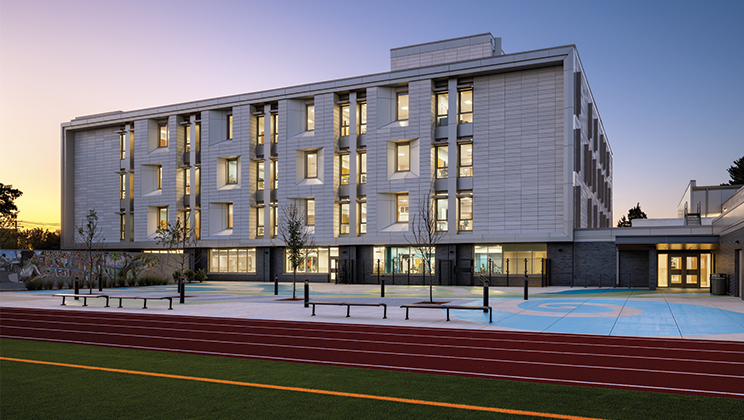
Bard High School Early College
WASHINGTON, DC
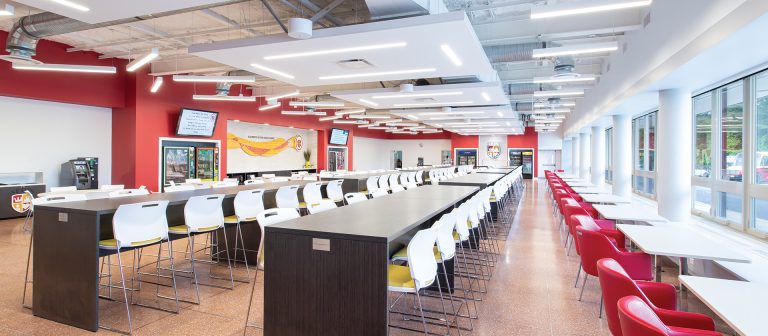
Elizabeth Seton High School
BLADENSBURG, MD
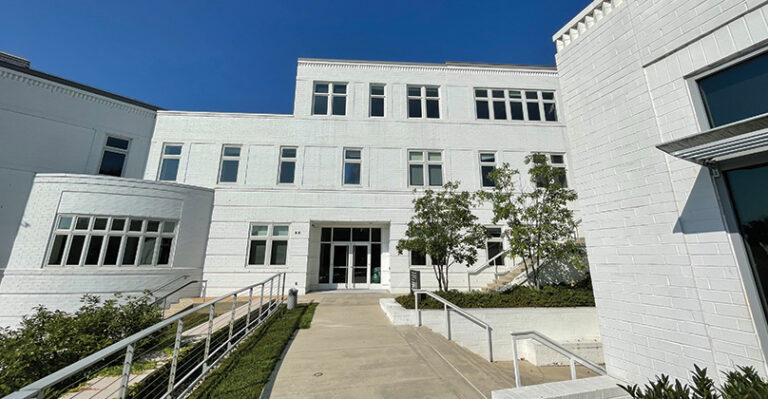
The Field School
WASHINGTON, DC
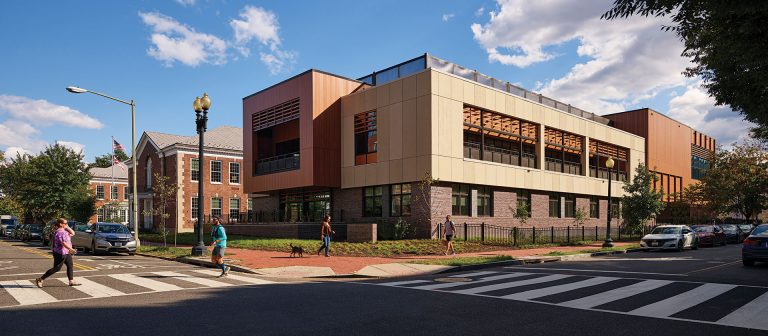
Capitol Hill Montessori
at Logan
WASHINGTON, DC
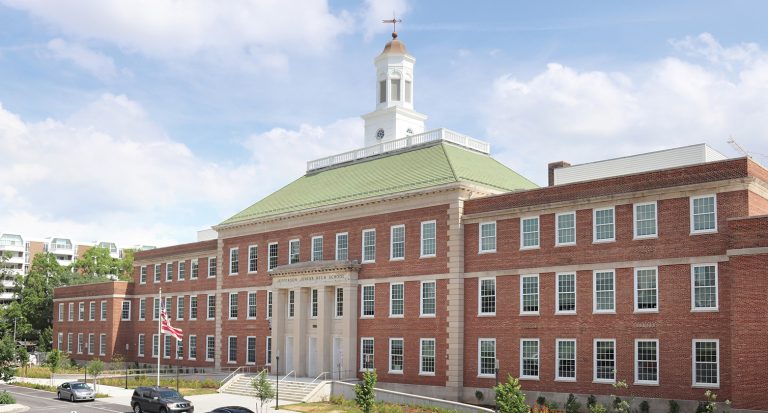
Jefferson Middle School Academy
WASHINGTON, DC
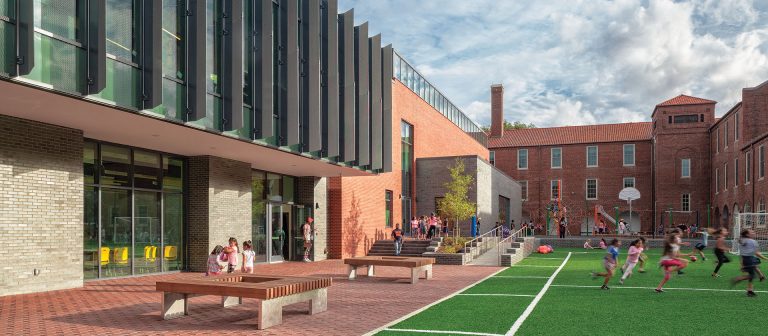
Bancroft Elementary School
WASHINGTON, DC







