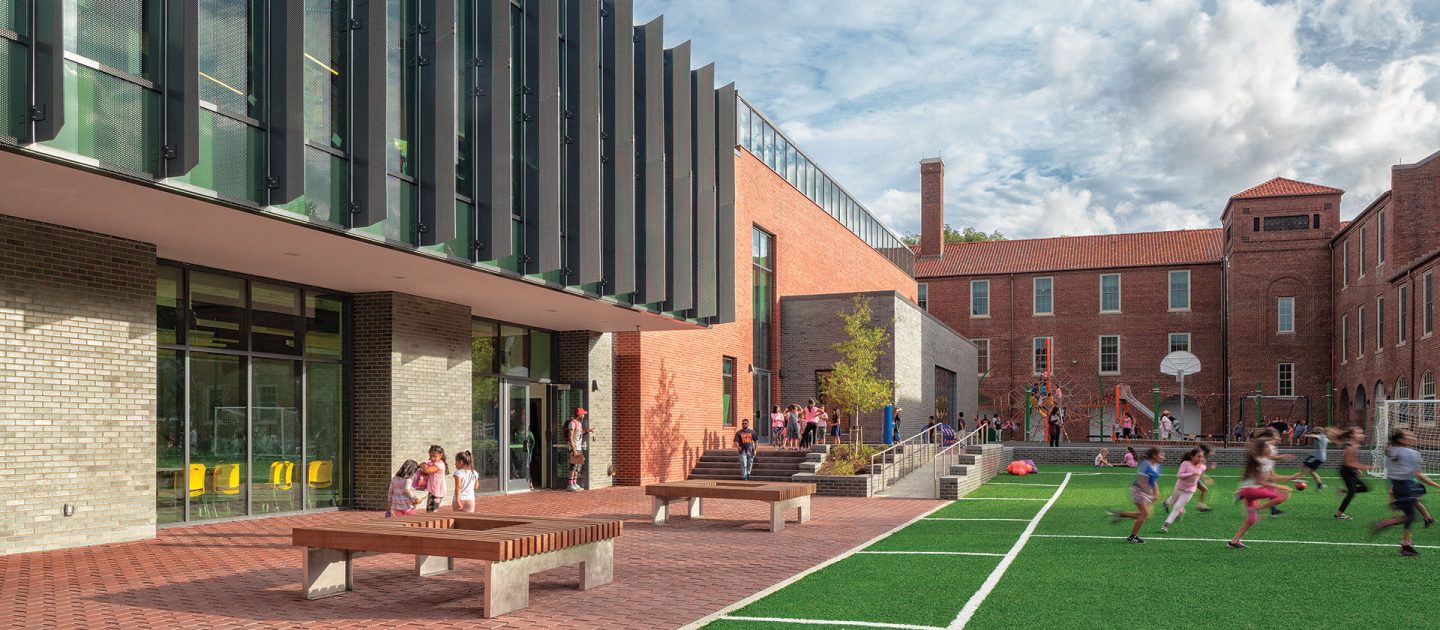
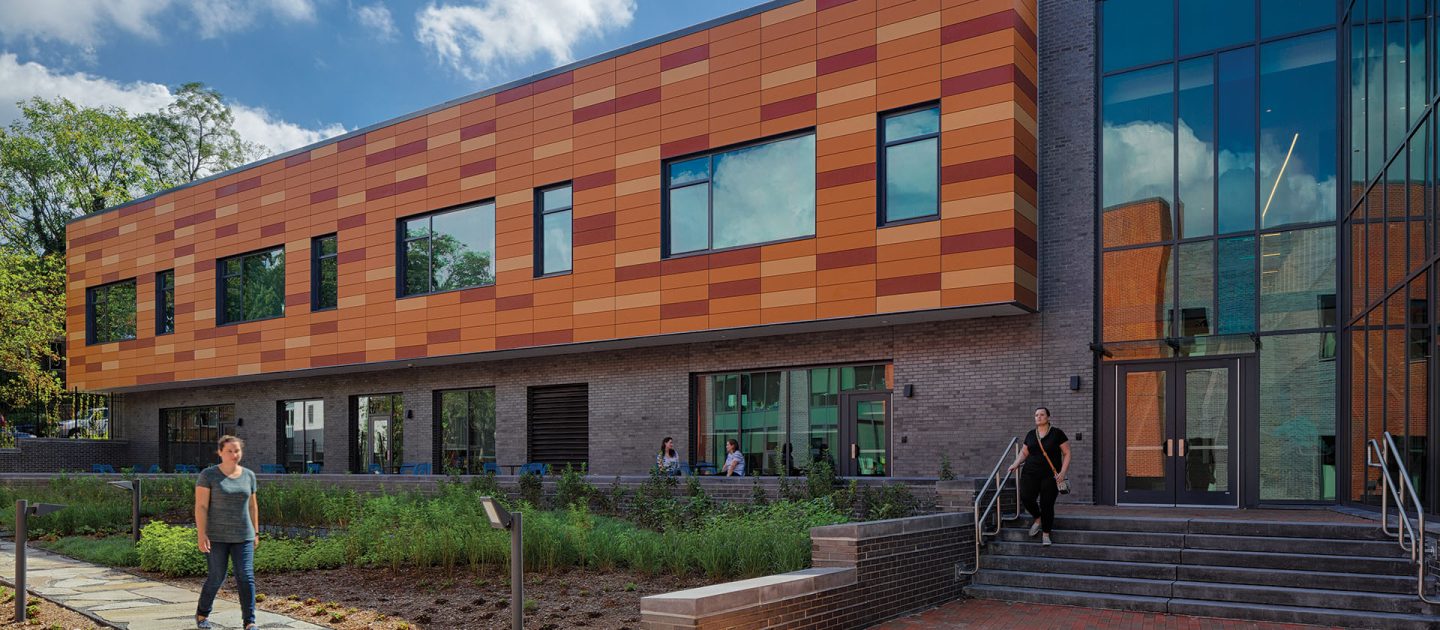
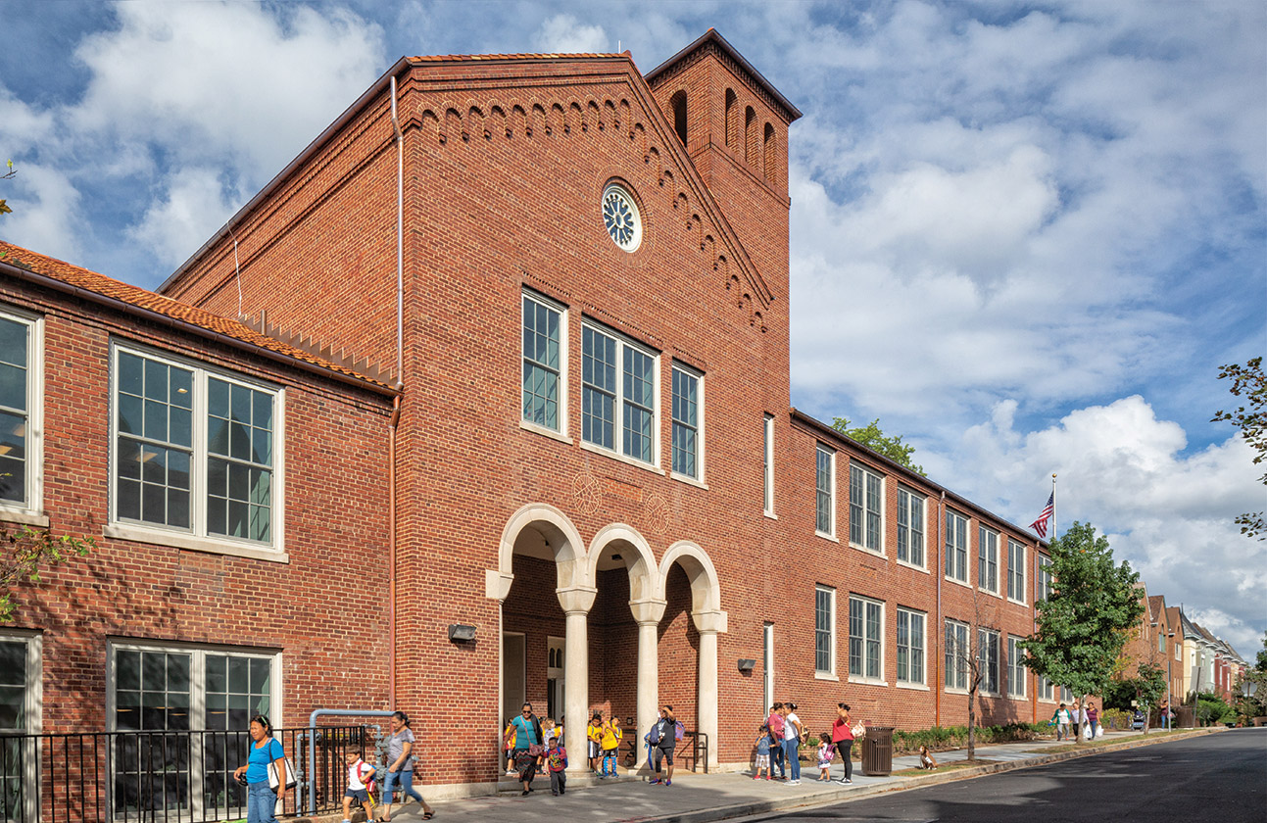
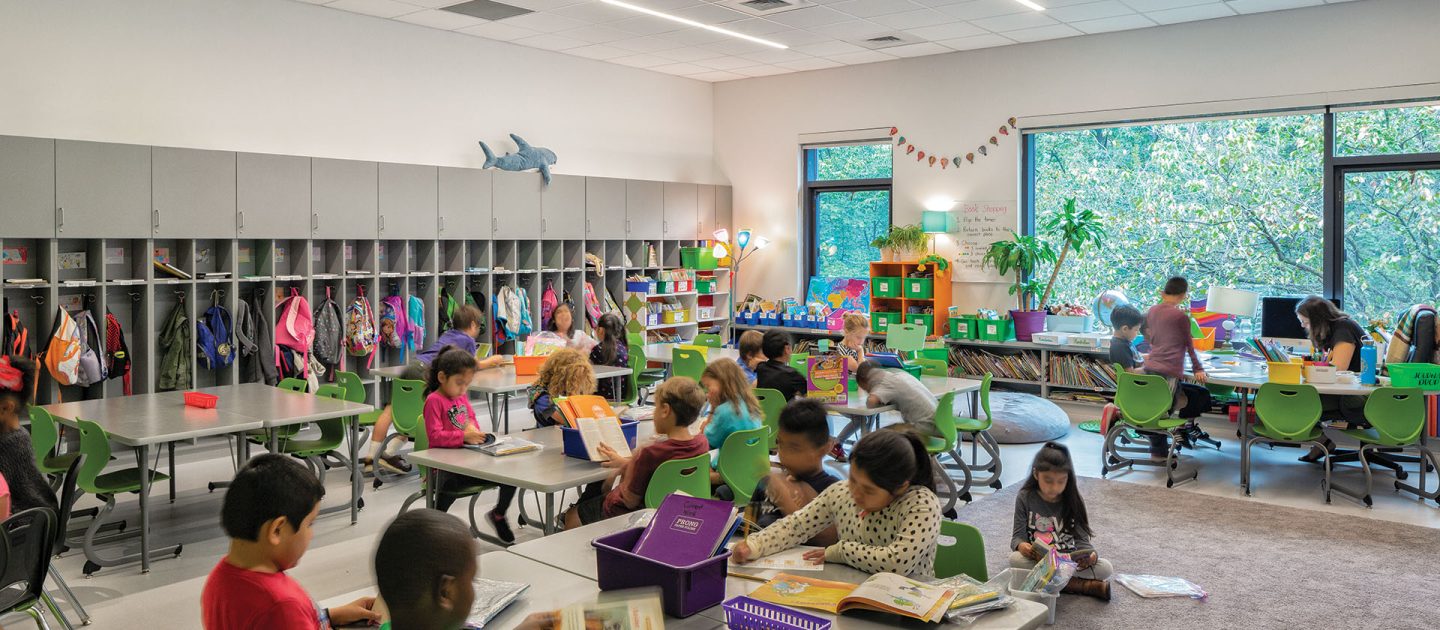
Bancroft Elementary School
The old Bancroft campus consisted of five adjoining buildings totaling 94,000 sf. Originally constructed in 1923, numerous modifications were made to the base structure: three buildings were added in 1932, 1961 and 1973, along with an addition constructed in 1938. Due to the site’s topography, the buildings adjoined at various misaligned levels.
Integrating ideas from a completed feasibility study (which SK&A also contributed to), the modernization of the campus included the demolition of two of the existing buildings as well as the previous expansion. A new unifying building addition was constructed, knitting together the remaining historic structures with the new facility and providing a simplified circulation pattern within the reconnected campus. A comprehensive structural assessment of the building was performed in accordance with ASTM E2018 Standard Guide for Property Condition Assessment, to identify items in need of repair, their location, and the extent of those repairs.
The completed project features multiple courtyards; a new multi-purpose “Curiosity Center” media area; and new outdoor playing fields. The existing buildings to remain were analyzed to support new mechanical equipment and provide large openings in the existing bearing walls at the connection between the old and new building. The modernized school will serve over 550 students and is LEED for Schools Gold certified.
Project Details
CLIENT
DC DGS, Ayers Saint Gross,
Coakley & Williams Construction
Location
WASHINGTON, DC
Market
Square Footage
130,000
Year Completed
2018
Related Projects
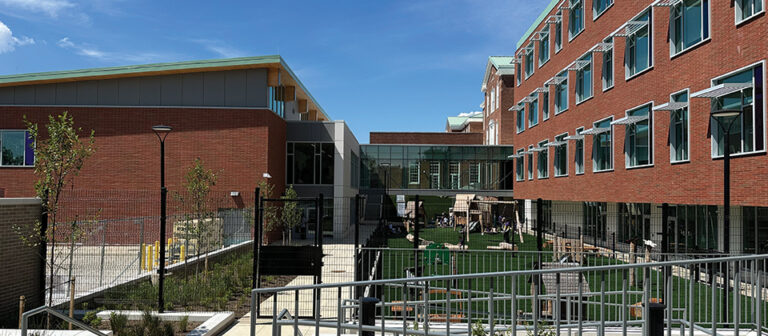
Truesdell Elementary School
WASHINGTON, DC
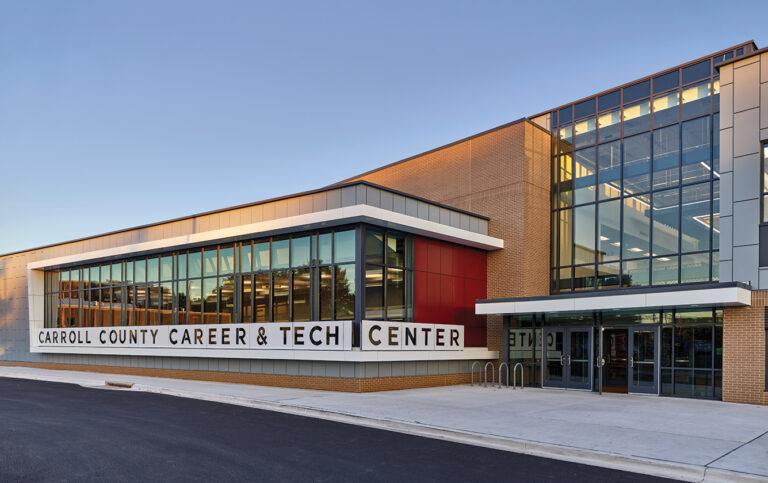
Carroll County Career & Technology Center
WESTMINSTER, MD
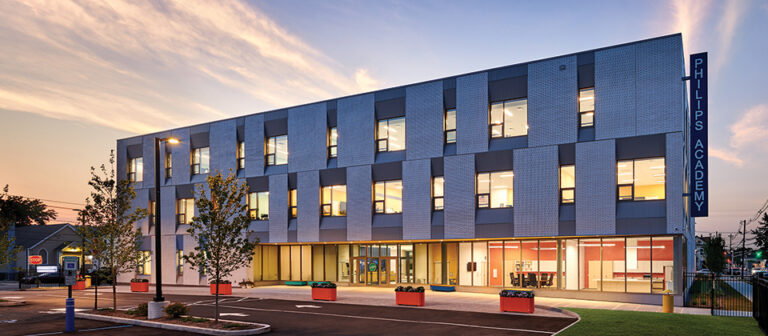
Philip’s Academy
PATERSON, NJ
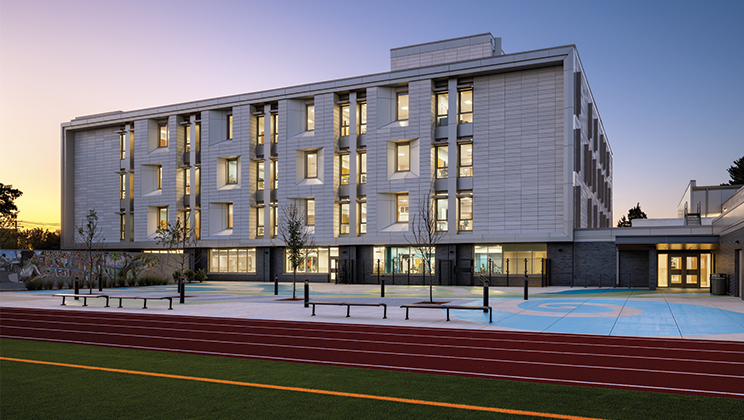
Bard High School Early College
WASHINGTON, DC
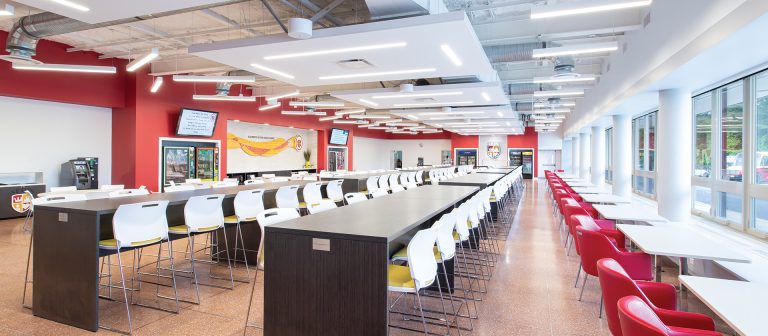
Elizabeth Seton High School
BLADENSBURG, MD
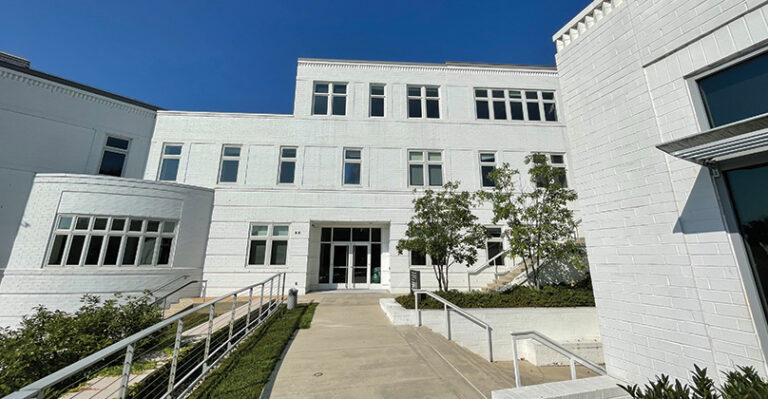
The Field School
WASHINGTON, DC
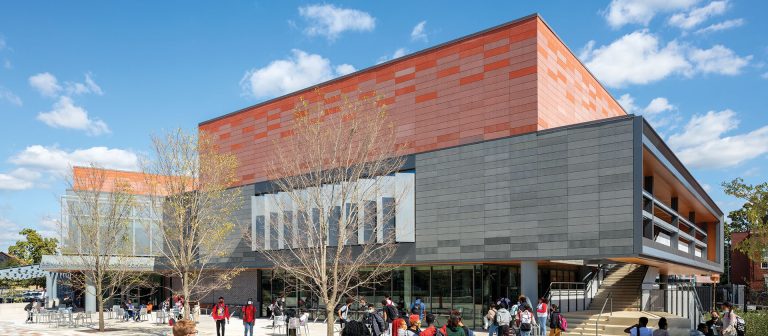
Benjamin Banneker
High School
WASHINGTON, DC
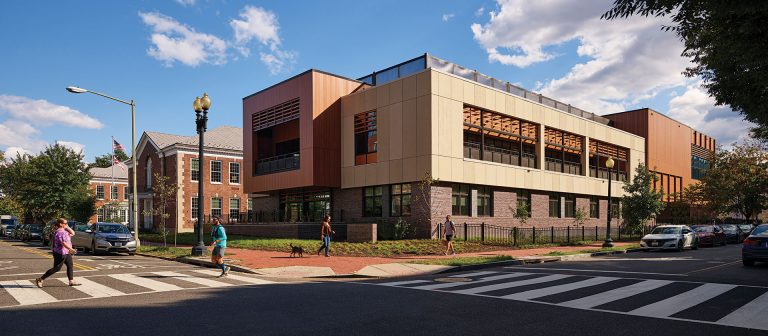
Capitol Hill Montessori
at Logan
WASHINGTON, DC
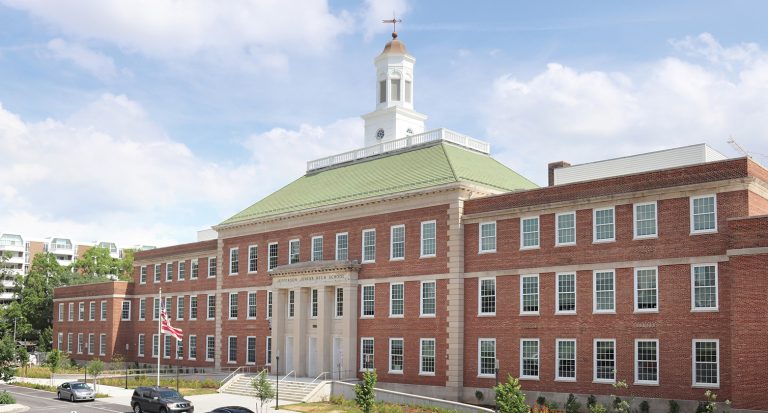
Jefferson Middle School Academy
WASHINGTON, DC






