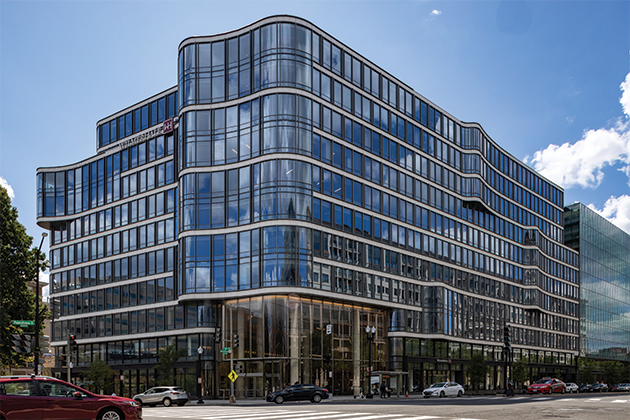
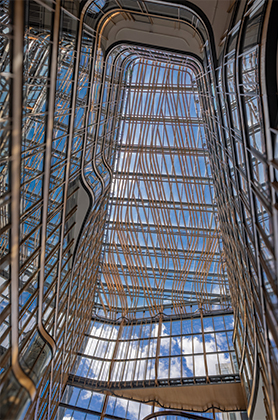
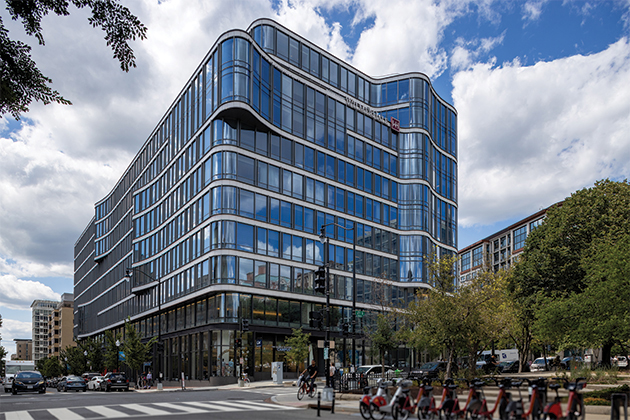
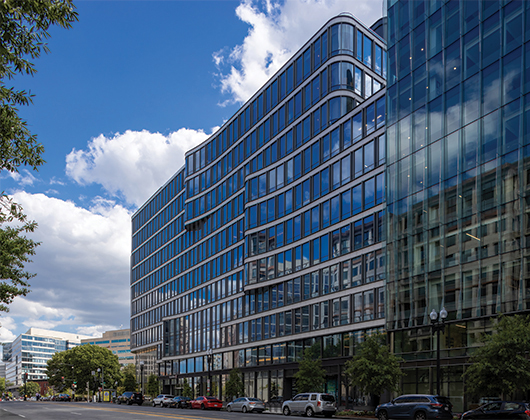
2100 Penn
2100 Penn is a new 11-story V-shaped trophy office building featuring over 500,000 sf of space, including ground-level retail and three below-grade levels of parking. The structure is primarily built using post-tensioned slabs and concrete columns, optimized to balance usable space with DC’s height restrictions and foundation requirements. Engineering solutions including 9.5-inch post-tensioned slabs and long-span cantilever design were utilized to minimize material use while maximizing efficiency.
A central design highlight is the building’s striking atrium, which features 30- to 70-foot steel trusses supporting the glass roof. Close coordination with contractors and manufacturers was needed to ensure the trusses met both the glass deflection tolerances and construction load requirements. The team also engineered the lobby’s dramatic floating grand staircase and designed a complex curtain wall system that steps inwards at various levels, stabilized by horizontal steel trusses and heavy transfer girders.
Project Details
CLIENT
WDG Architecture,
Pelli Clarke & Partners, Balfour Beatty
Location
WASHINGTON, DC
Market
Services
Square Footage
659,375
Year Completed
2023
Related Projects

The Corporate Office Centre at Tysons II
TYSONS CORNER, VA
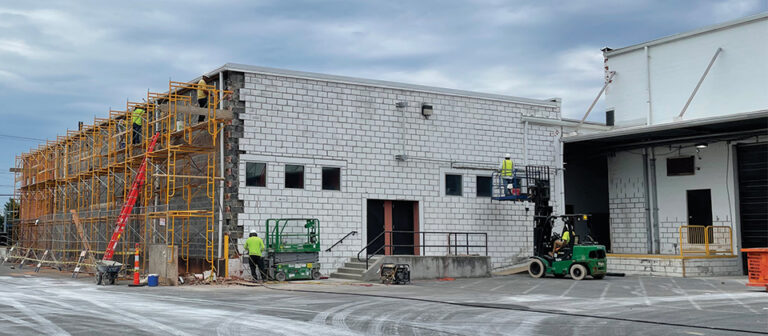
2939 Dorr Ave. Façade Repairs
FAIRFAX, VA
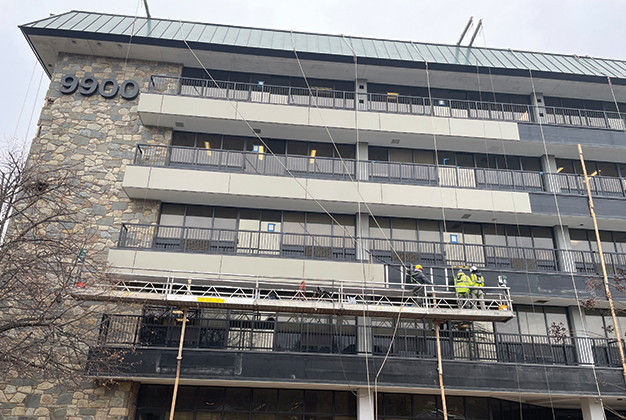
9900 Main Street Balcony and Railing Repairs
FAIRFAX, VA
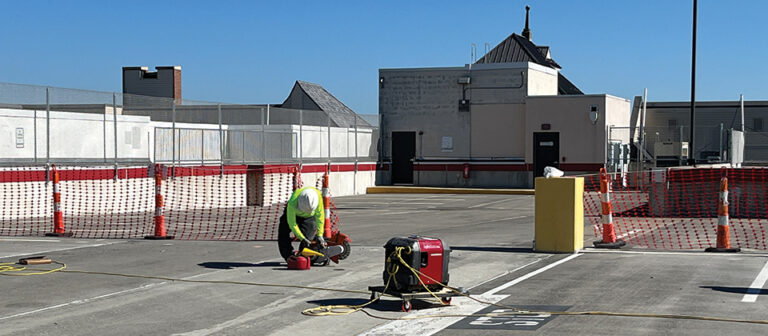
Brambleton Town Center Garage Repairs
BRAMBLETON, VA
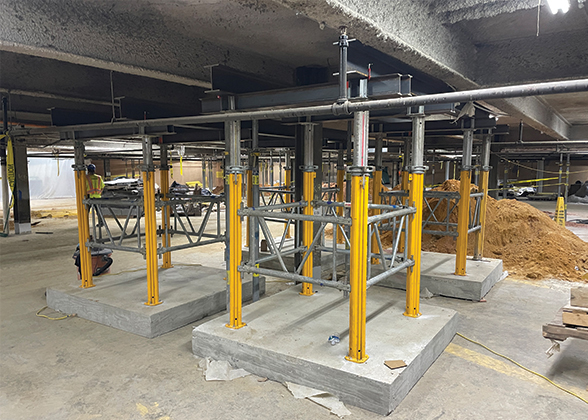
Whole Foods Market Tenleytown Garage Repairs
WASHINGTON, DC
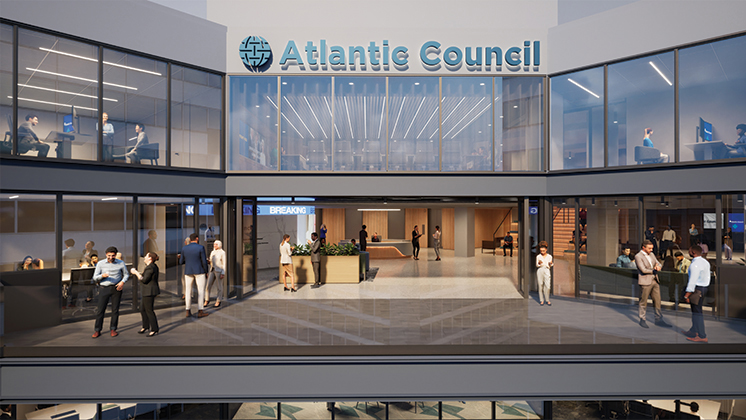
Atlantic Council Repositioning
WASHINGTON, DC

20 Mass
WASHINGTON, DC
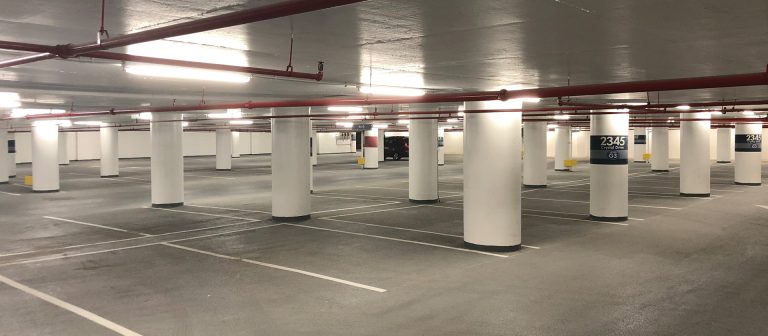
Crystal Park Complex
Garage Repairs
ARLINGTON, VA
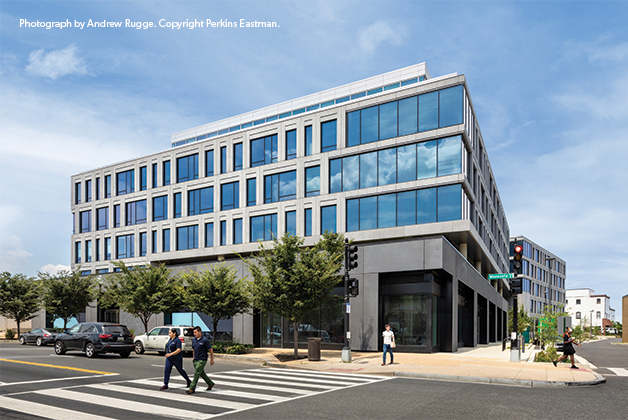
DC DGS Headquarters
WASHINGTON, DC






