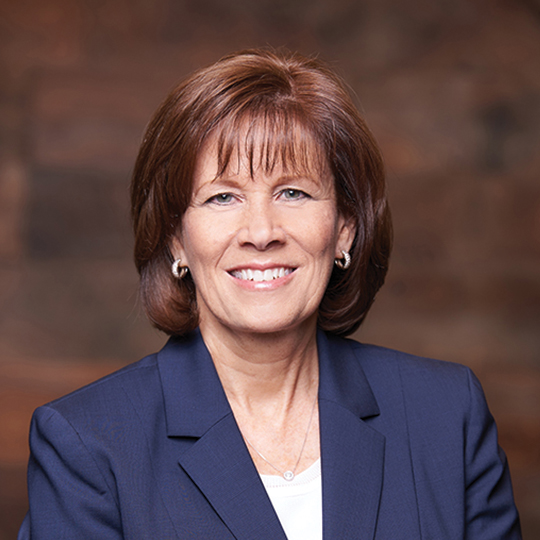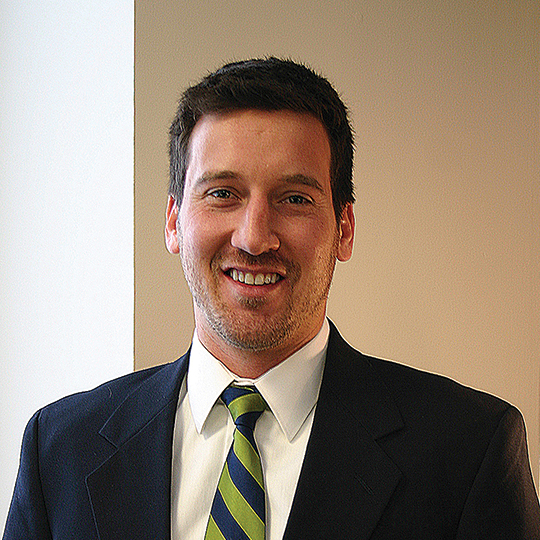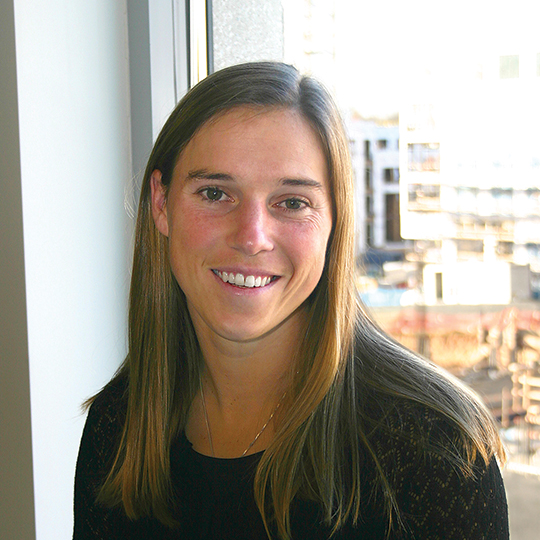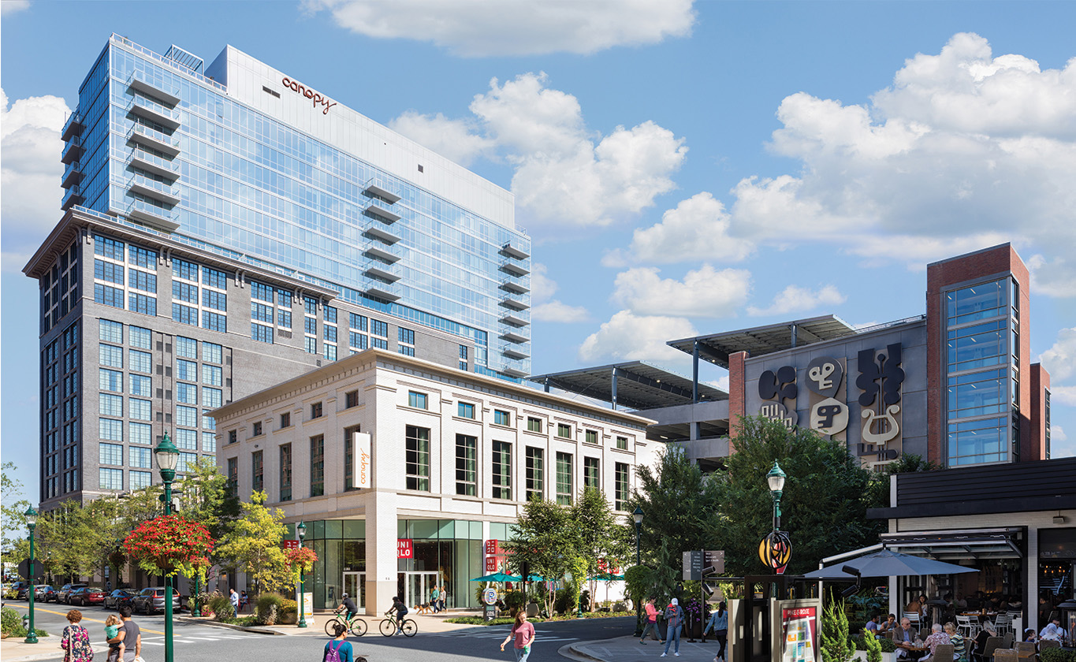
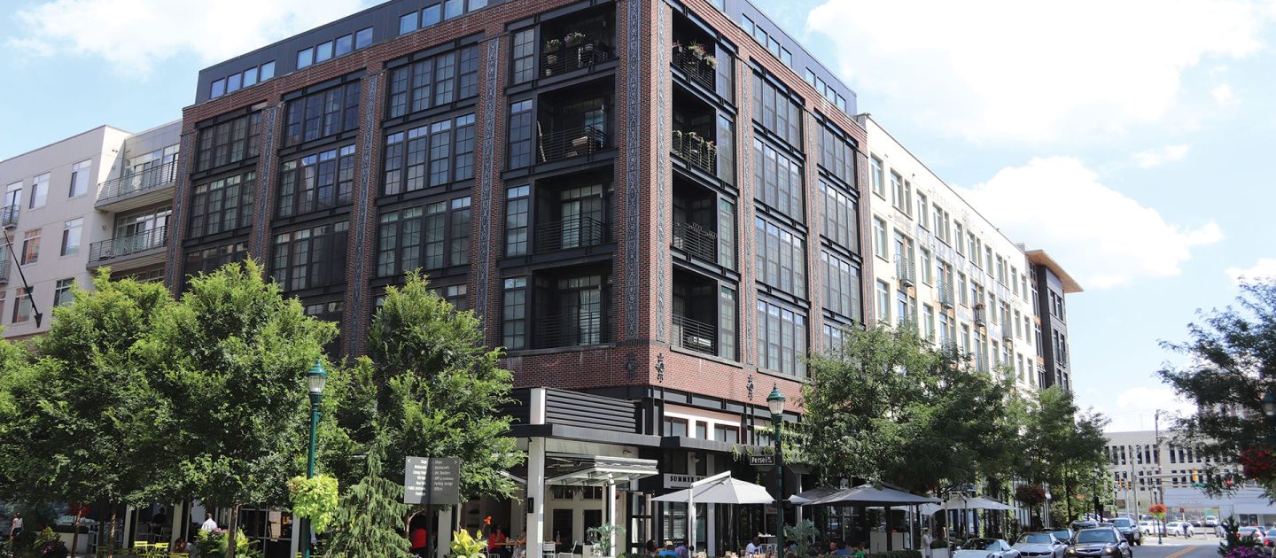
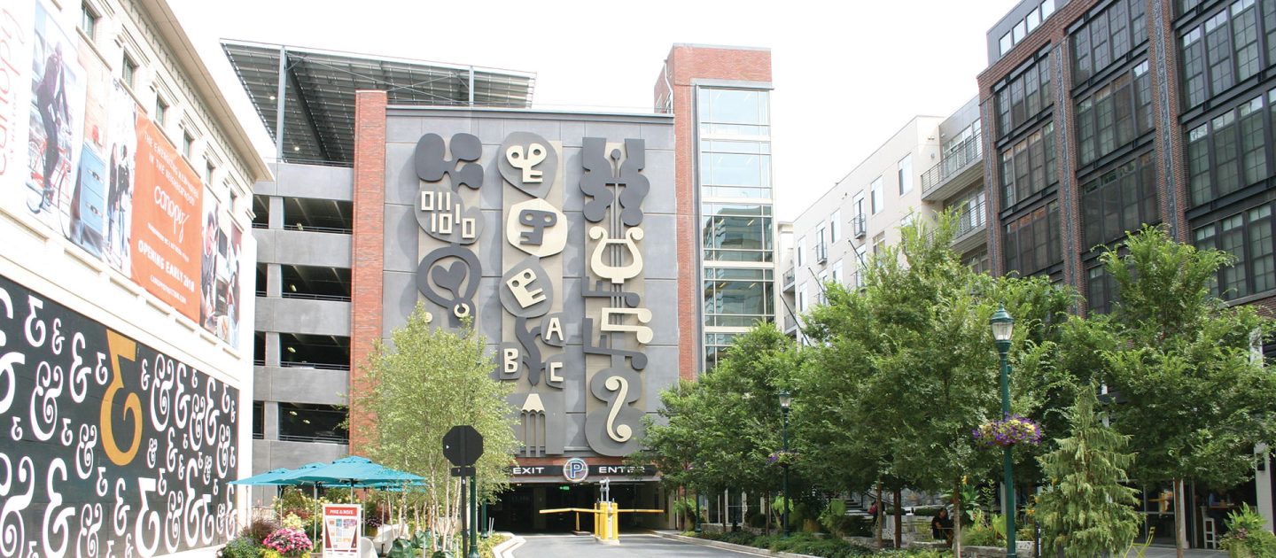
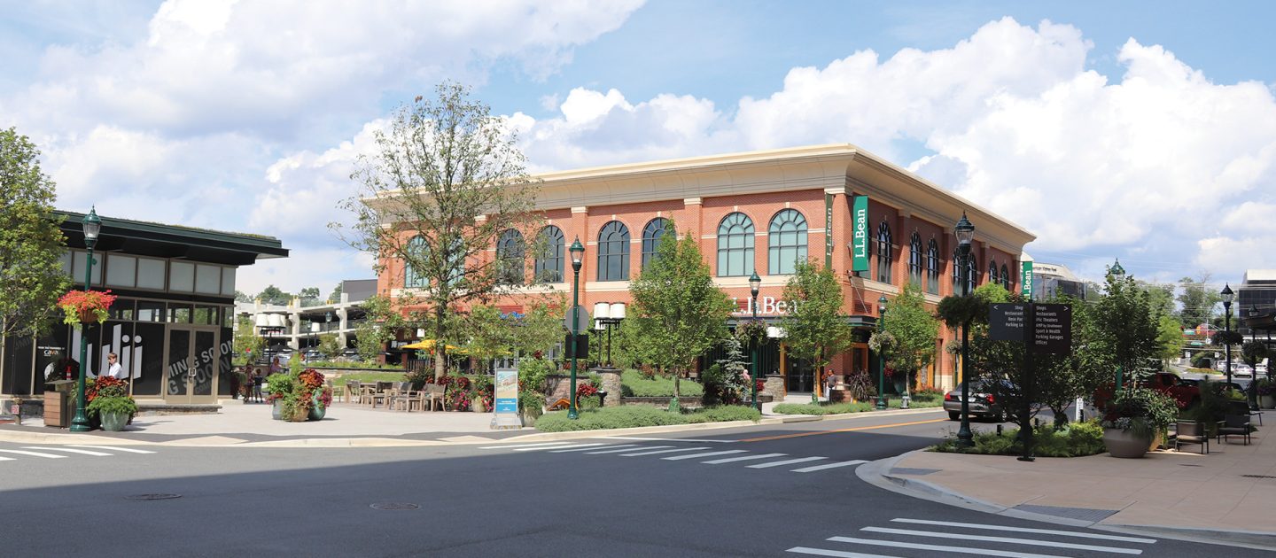
Pike & Rose
- Block 1: 50,000 sf retail space.
- Block 3: An eight-story office building with above and below-grade parking, 23,300 sf of retail, and a two-story day care facility. The above-grade parking has 740 parking spaces that will serve Blocks 3 and 4.
- Block 4: Stand-alone retail building containing 27,200 sf.
- Block 6: High-rise residential tower over retail building with below-grade parking for 200 cars.
- Block 7: A 12-story office hotel/condo with 26,000 sf of retail, and an eight-story parking garage for 697 cars.
- Block 9: An 11-story office building office building and associated parking.
- Block 10: High-rise residential tower containing 300 rental units and above-grade parking for 300 cars on three to four levels of podium parking.
- Block 11: Office/retail building with above and below-grade parking. An eight-story, 80,000 sf office building atop a 40,000 sf retail space at the 2nd level with a large, multiplex movie theater and a two-story fitness center.
Project Details
CLIENT
Federal Realty Investment Trust, R2L, Hickok Cole, WDG Architecture,
Design Collective, Gensler
Location
NORTH BETHESDA, MD
Services
Square Footage
3,400,000
Year Completed
Phase 1 (2015), Phase 2 (2023)
Related Projects
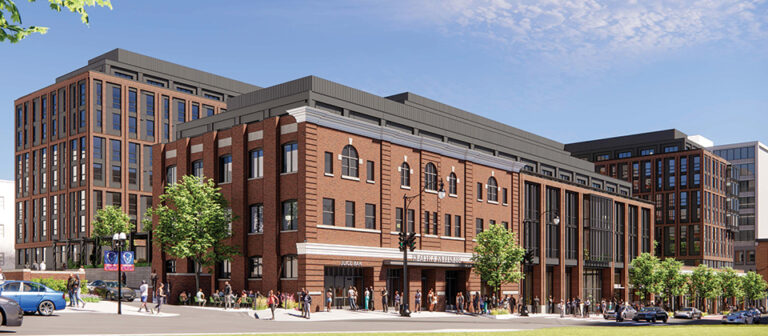
Fusion Building, Howard University Wonder Plaza
WASHINGTON, DC

Richland Mall Redevelopment
COLUMBIA, SC

Pearl Square
JACKSONVILLE, FL

The Corporate Office Centre at Tysons II
TYSONS CORNER, VA

Tyson Point Phase I
TAMPA, FL

4909 Auburn
BETHESDA, MD
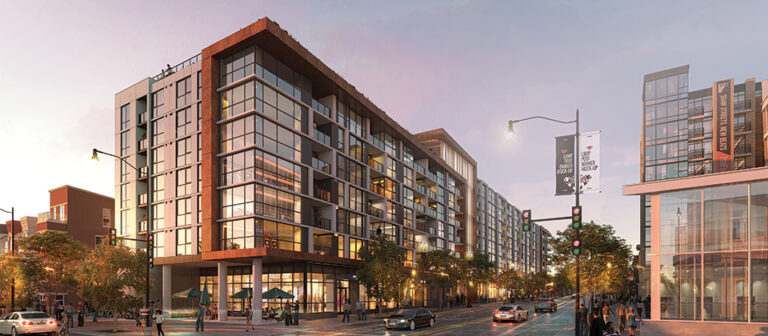
The Langston
WASHINGTON, DC

20 Mass
WASHINGTON, DC
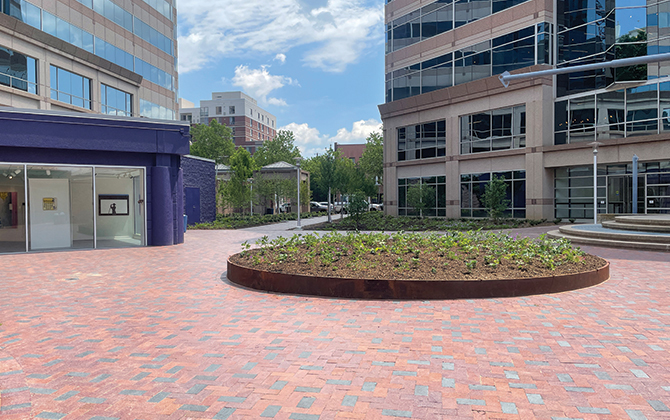
Bethesda Place
Plaza Renovation
BETHESDA, MD

