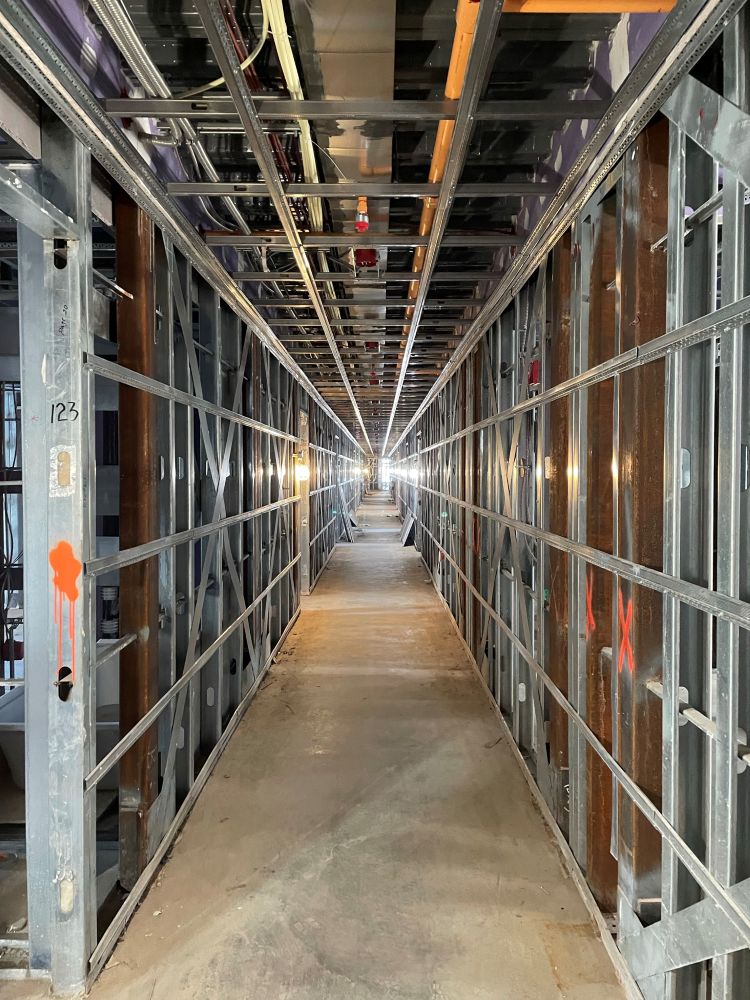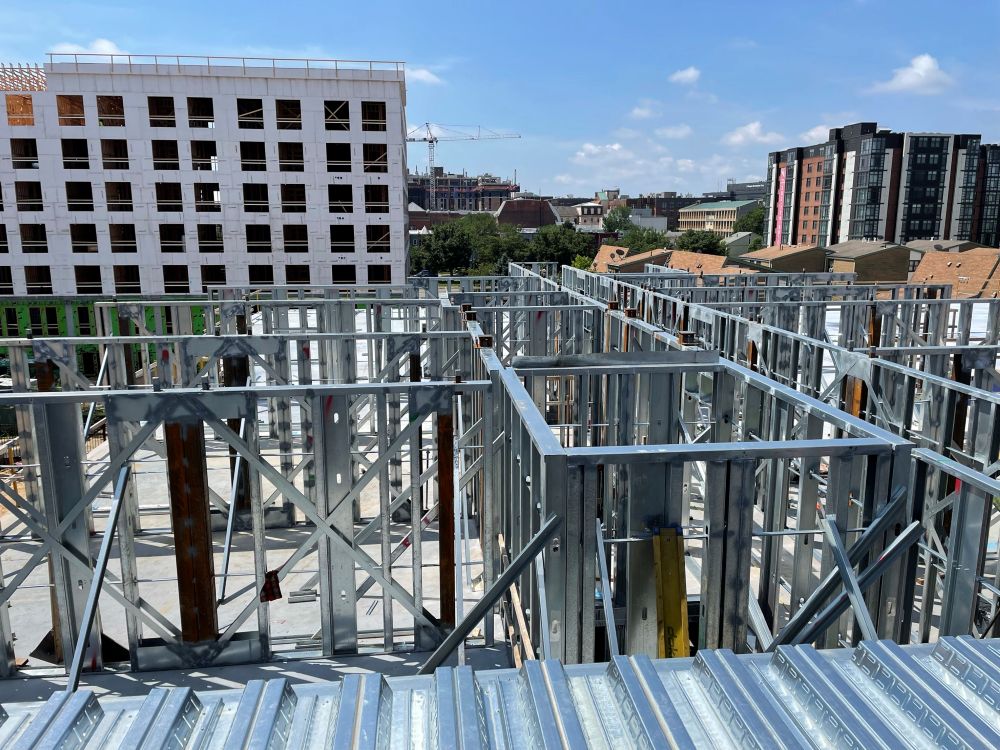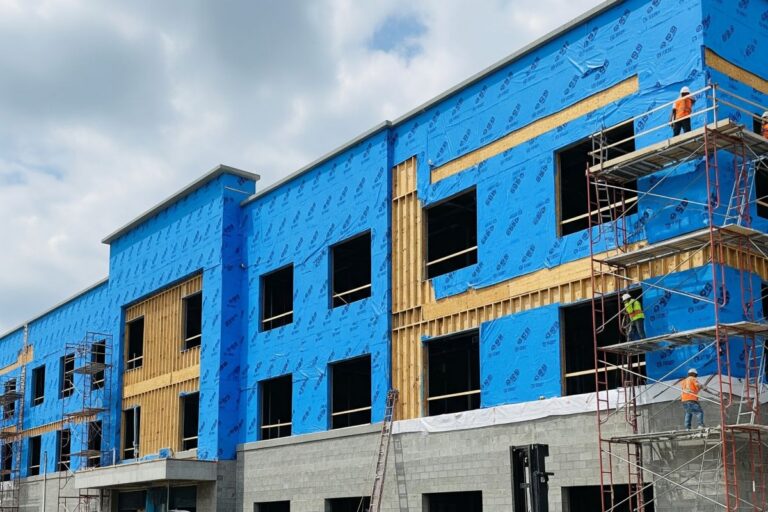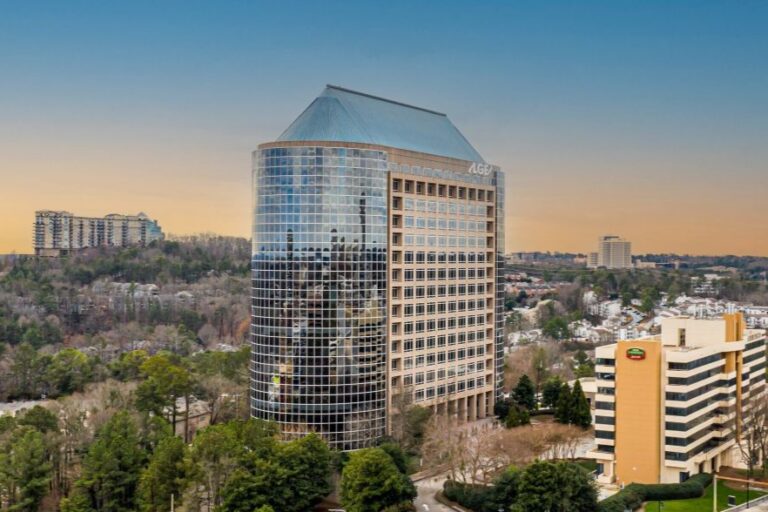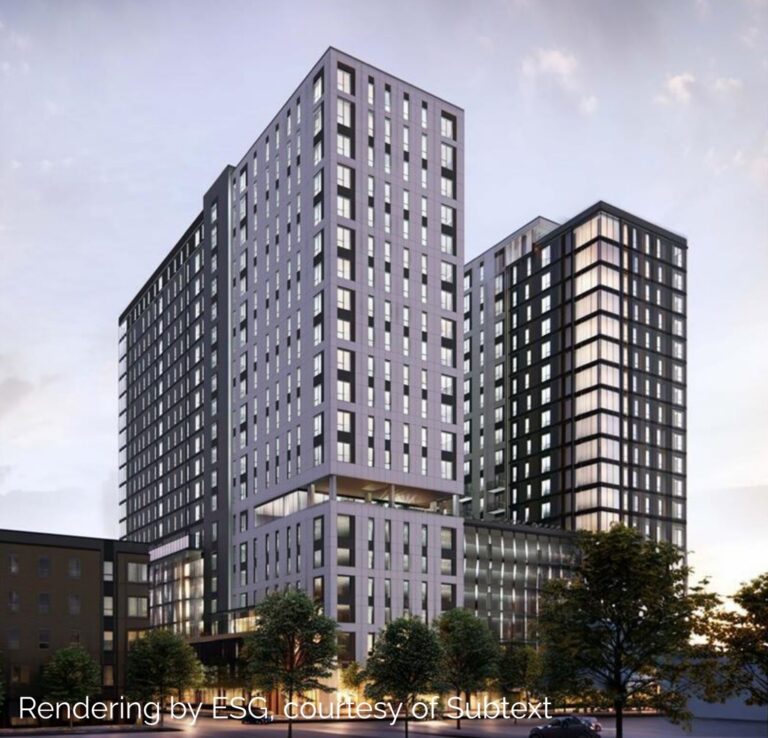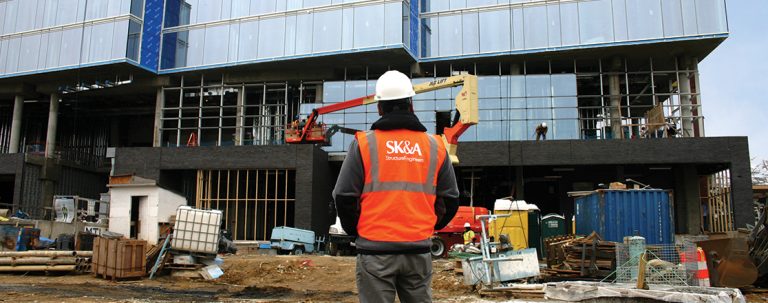Banner Lane Apartments (formerly Sursum Corda) rises to ten stories on cold-formed metal stud bearing walls that push the material’s practical limits while meeting Washington, DC’s strict height regulations. The project shows how inventive detailing and box-stud framing can produce an efficient high-rise housing solution.
SK&A is honored to announce that this impressive development earned Second Place in the Residential / Hospitality category of the Cold-Formed Steel Engineers Institute (CFSEI) 2025 Design Excellence Awards! This recognition highlights the work of the SK&A team, alongside owner Toll Brothers, WDG Architecture, Cold-Formed Steel Specialty Engineer – Excel Engineering, Inc., as well as two Cold-Formed Specialty Contractors – Div005 and Panel Systems, Inc.
CFSEI is a national organization of structural engineers and other design professionals that advances the use of cold-formed steel through research, education, and industry outreach. Its annual awards program honors outstanding projects in Design Excellence, Creative Detail, and Distinguished Service.
The project sits at 1112 First Terrace NW in Washington, DC and provides 561 apartments, including 118 affordable units, within two cold-formed-steel towers of nine and ten stories that rise from a shared concrete podium over two levels of parking. Together the buildings total 726,900 square feet and offer amenities such as a swimming pool, a one-acre public green, fitness spaces with yoga and cycling rooms, and a greenhouse with a gardening station. Floors consist of a 3-inch composite metal deck topped with 2 ½-inch lightweight concrete, while flat-strap braced walls handle lateral loads.
Pushing cold-formed steel to ten stories required several innovations. SK&A coordinated with the architect, contractor, and two specialty suppliers to place bearing walls efficiently and to use box-stud packs comprising two 600S350-97 studs at 24 inches on center for the heaviest loads. Strict DC height limits made thin floor assemblies essential for maintaining nine-foot unit ceilings without steel beams. The team detailed a concrete ring beam around elevator and stair shafts to preserve two-hour fire ratings and aligned penthouse steel posts with bearing walls below, reducing structural steel and speeding construction.

