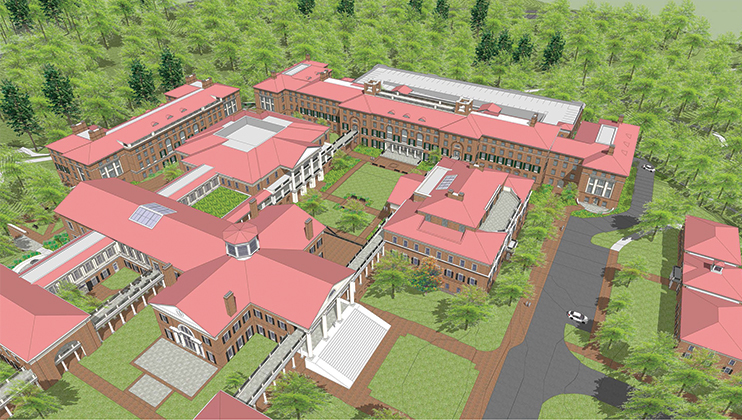
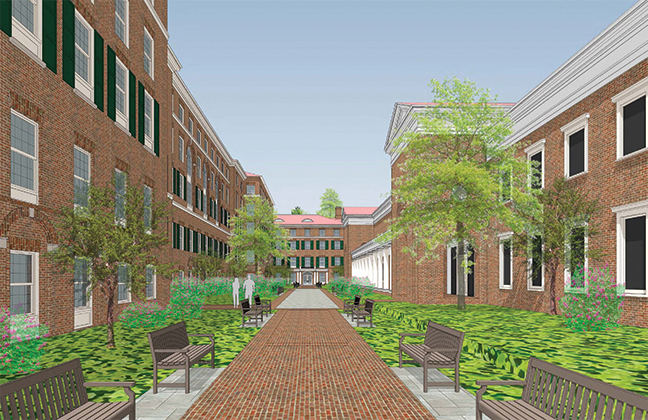
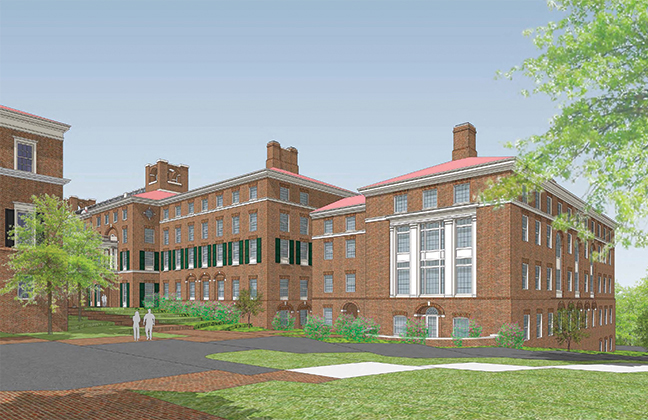
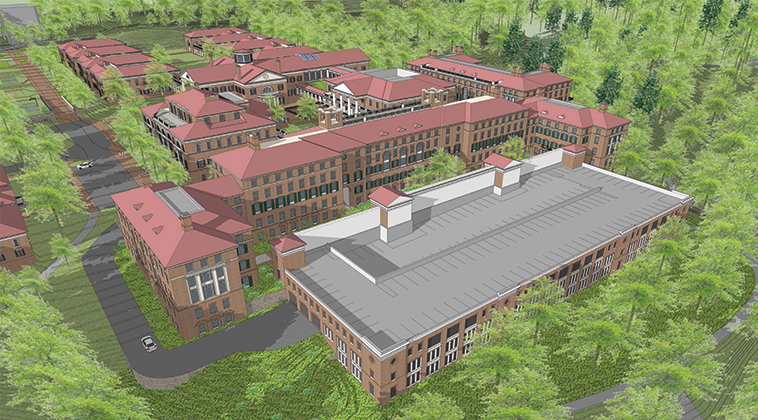
UVA Darden Graduate/Family Residences
The University of Virginia’s Darden School Graduate/Family Residences is part of a master plan development that aims to enhance the academic experience of students by improving connectivity between the North Grounds and Central Grounds. The new residences are located off Duffy Boulevard in the North Grounds precinct of the University and provide opportunities for connections to surrounding facilities and the natural environment.
The project program features approximately 218 units, and 350 beds contained within two new buildings totaling 231,000 sf. The units are primarily one- and two-bedroom apartments, along with studios and three-bedroom apartments. The residential units are constructed in two buildings oriented in an L-shape and wrap the existing parking deck and site work. In addition, several bridges and archways that connect the different buildings are incorporated into the design.
Project Details
CLIENT
University of Virginia,
Robert A. M. Stern Architects,
W.M. Jordan Company
Location
CHARLOTTESVILLE, VA
Market
Services
Square Footage
231,000
Year Completed
2026
Featured Team
Related Projects
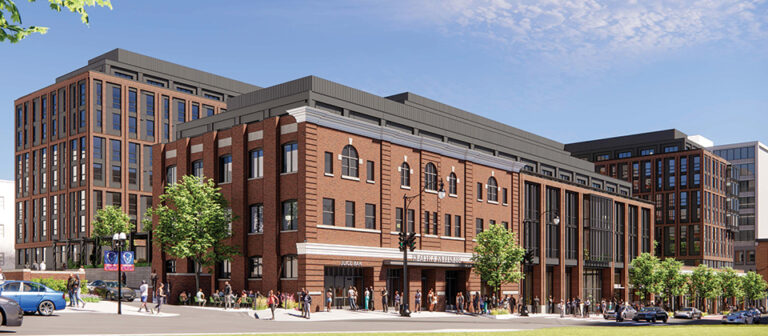
Fusion Building, Howard University Wonder Plaza
WASHINGTON, DC
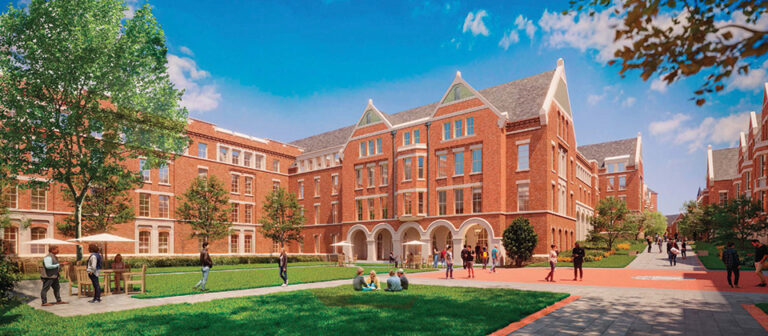
Central Neighborhood at Vanderbilt University
NASHVILLE, TN
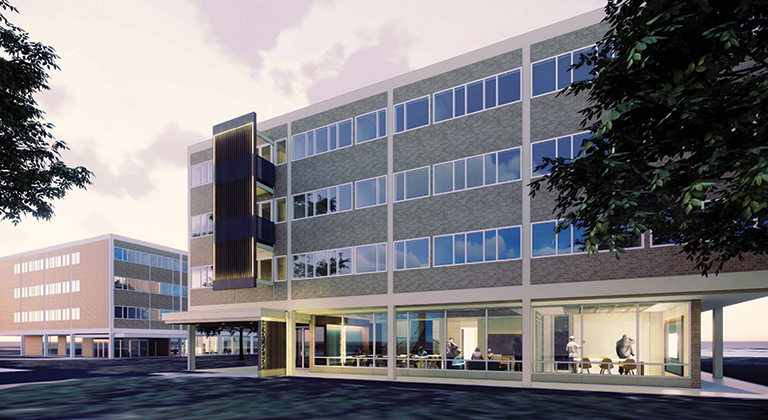
Mistletoe Community Renovation at Case Western Reserve University
CLEVELAND, OH

VERVE Charlottesville
CHARLOTTESVILLE, VA
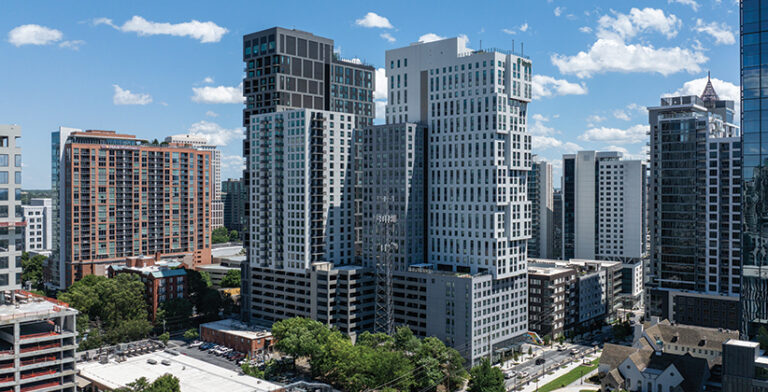
Kinetic and Momentum Midtown
ATLANTA, GA
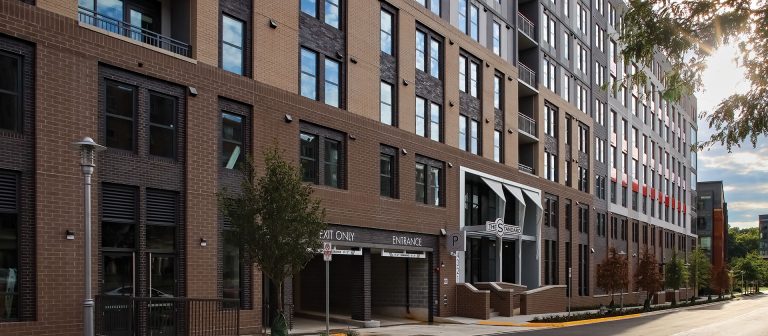
The Standard at College Park
COLLEGE PARK, MD
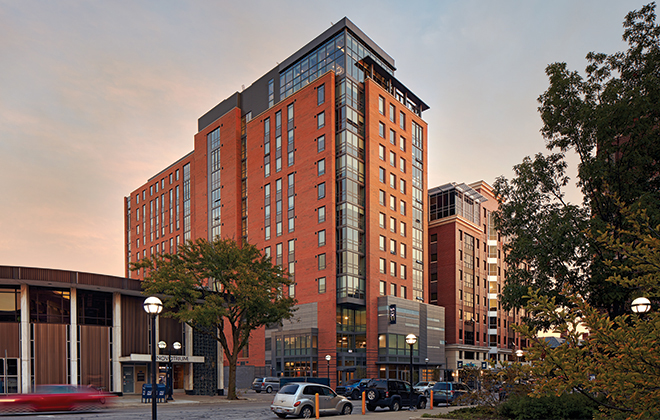
Six11
ANN ARBOR, MI
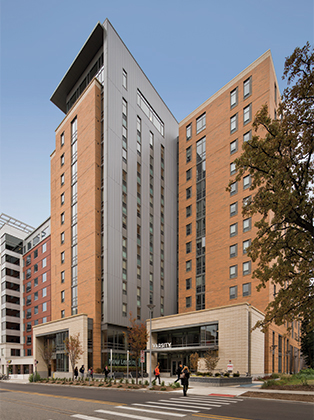
The Varsity at Ann Arbor
ANN ARBOR, MI
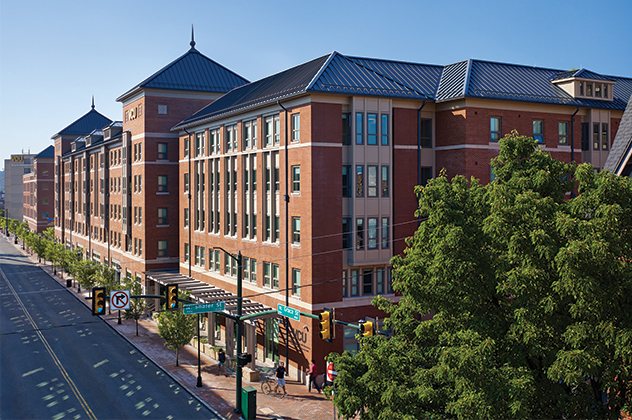
West Grace Student Housing and Laurel Parking Deck
RICHMOND, VA




