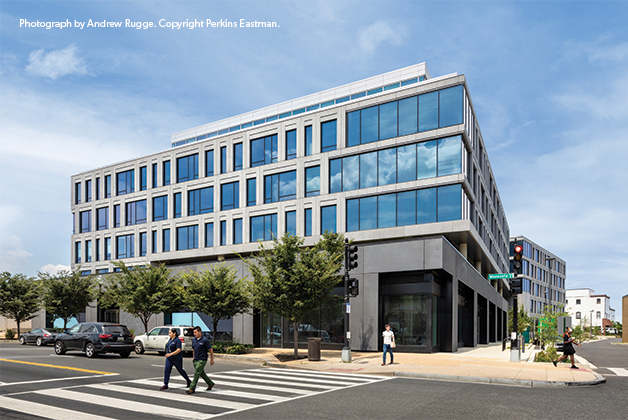
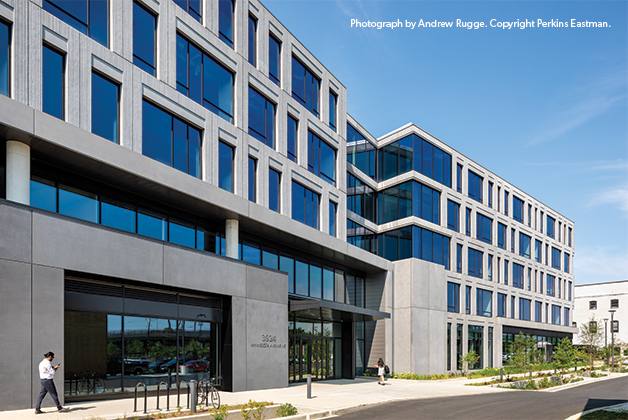
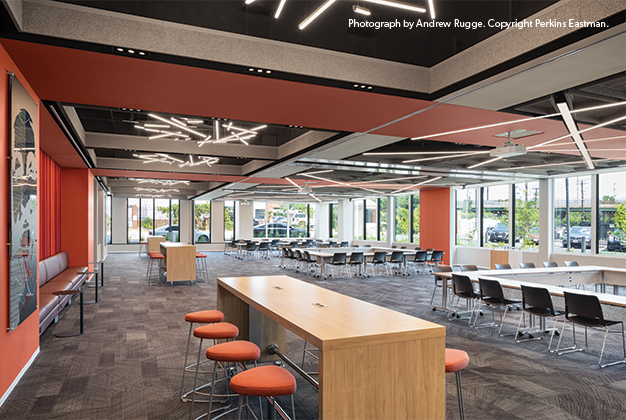
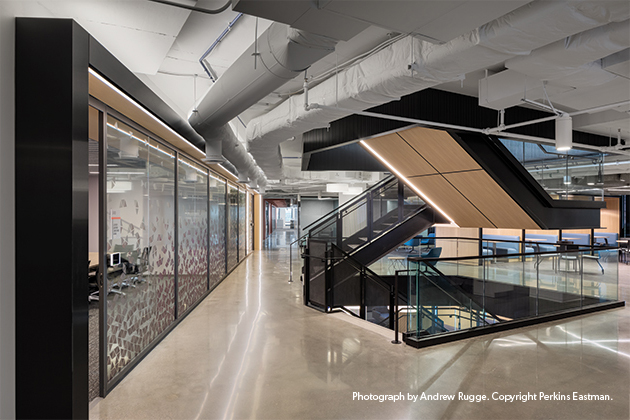
DC DGS Headquarters
The DC Department of General Services has a new headquarters facility as part of the Northeast Heights mixed-use development in Northeast DC. The 258,000 sf facility features four levels of office space, ground floor retail, a penthouse, a rooftop terrace, and a below grade parking level.
The bay spacing of the building varies from a typical 30’ x 30’ in the garage to up to 41’-6” x 30’ at the office levels. This was achieved by eliminating some columns in strategic locations to avoid using transfer girders. The precast façade required coordination with the post-tensioned concrete floor framing because of the large forces exerted by the typically 8” thick x 30’ long concrete panels.
As tenant requirements became known during construction, modifications to the building were made to accommodate specific demands that differed from the office loading that was originally designed. One of these modifications included altering the slab design to accommodate a multi-level slab opening for a hung feature stair.
Project Details
CLIENT
DC DGS, Trammell Crow Company, Perkins Eastman DC,
Moya Design Partners, Gilbane
Location
WASHINGTON, DC
Market
Services
Square Footage
258,000
Year Completed
2023
Related Projects

The Corporate Office Centre at Tysons II
TYSONS CORNER, VA
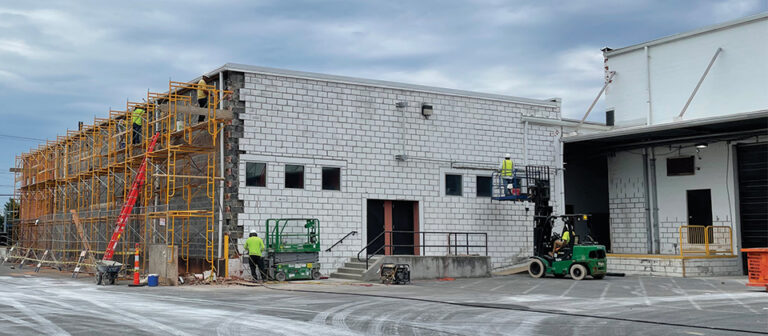
2939 Dorr Ave. Façade Repairs
FAIRFAX, VA
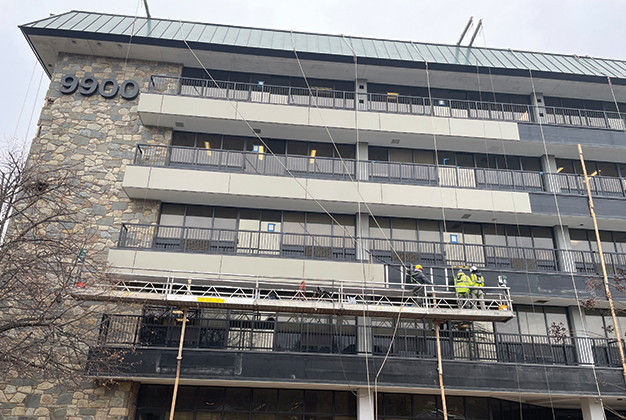
9900 Main Street Balcony and Railing Repairs
FAIRFAX, VA
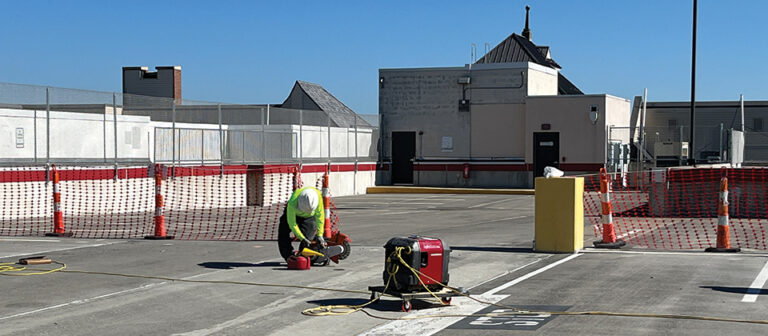
Brambleton Town Center Garage Repairs
BRAMBLETON, VA
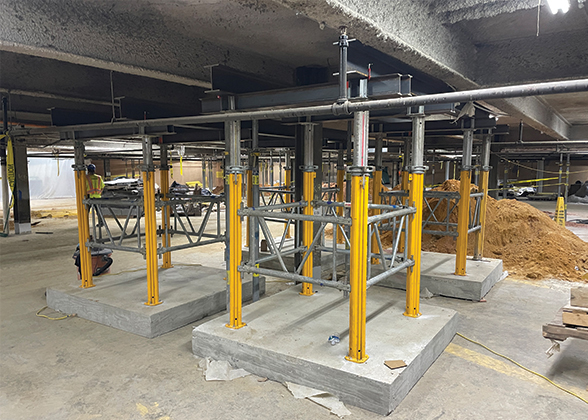
Whole Foods Market Tenleytown Garage Repairs
WASHINGTON, DC

Atlantic Council Repositioning
WASHINGTON, DC

20 Mass
WASHINGTON, DC
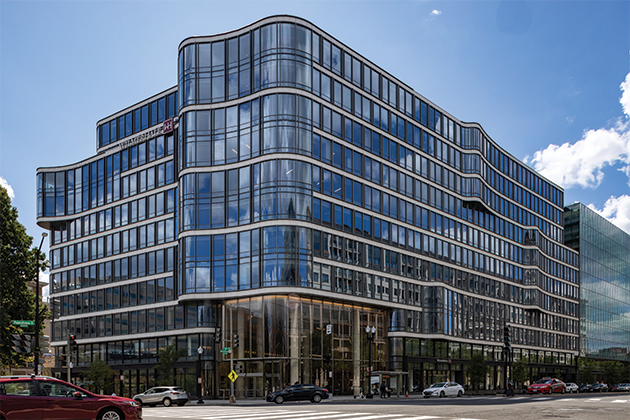
2100 Penn
WASHINGTON, DC
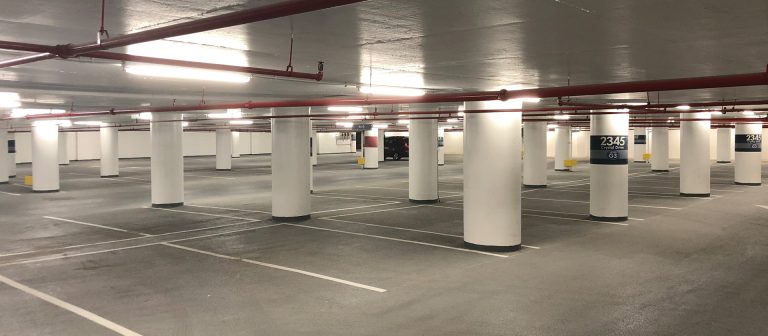
Crystal Park Complex
Garage Repairs
ARLINGTON, VA






