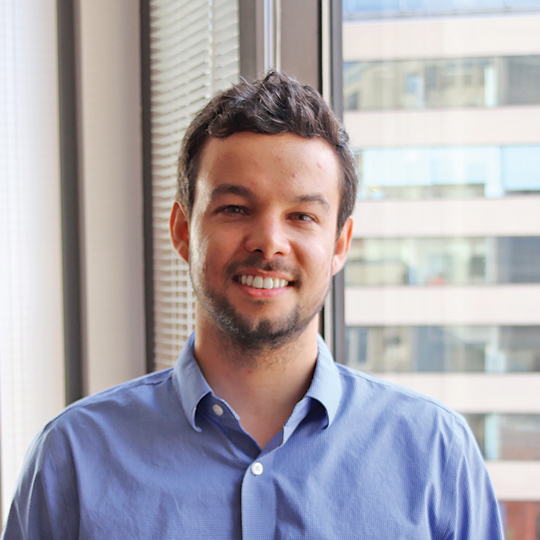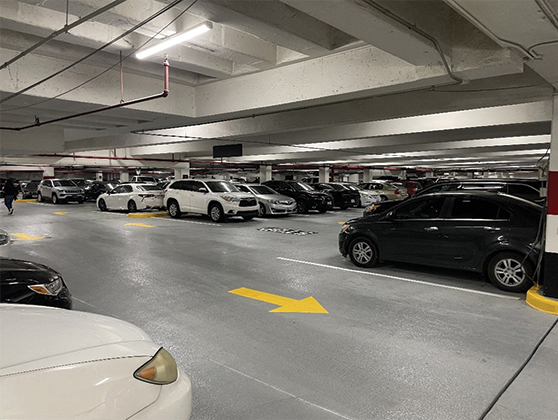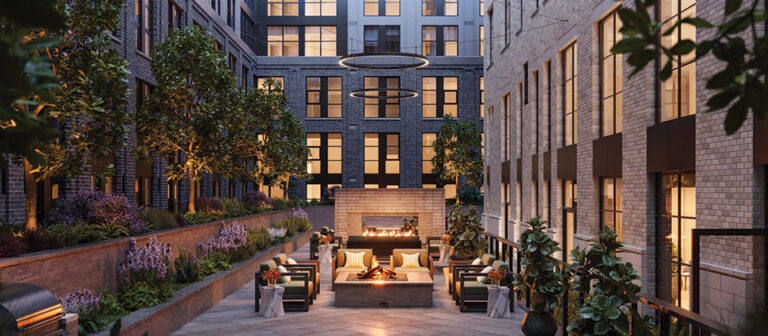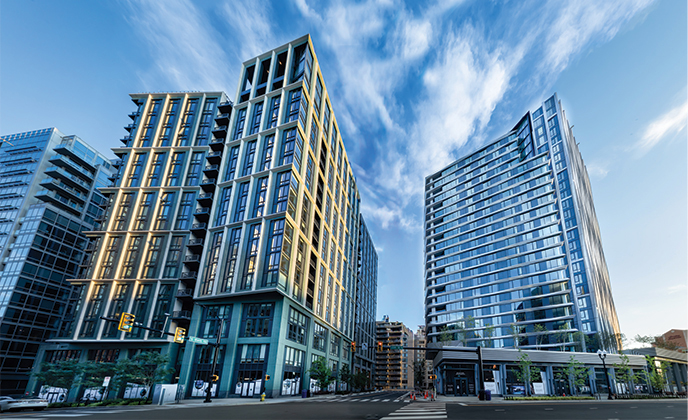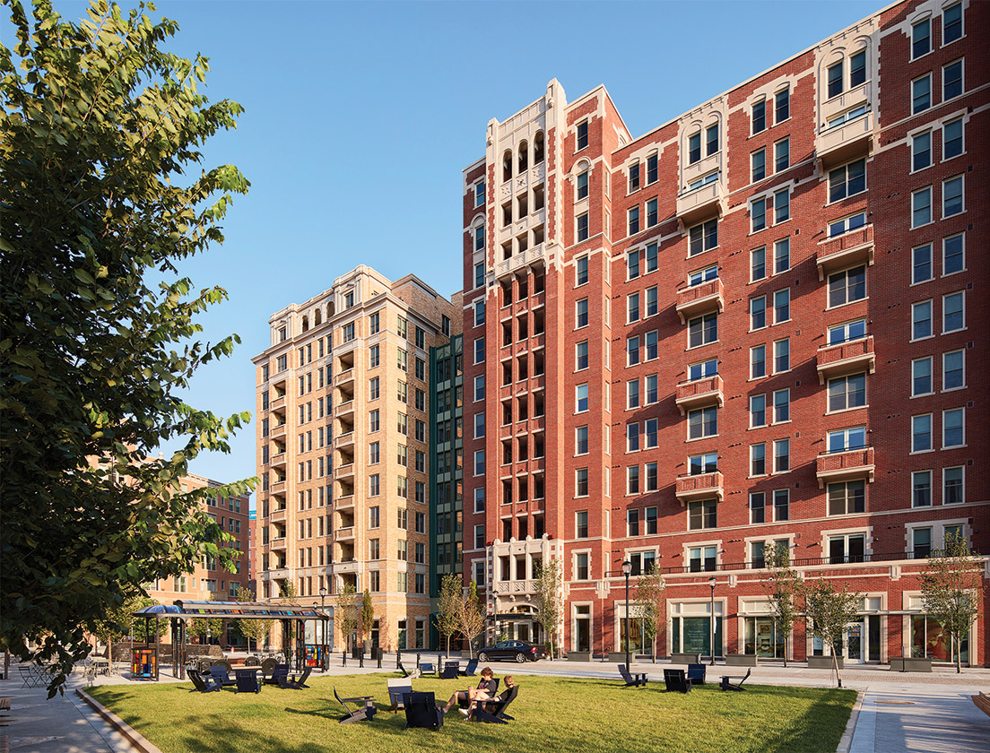
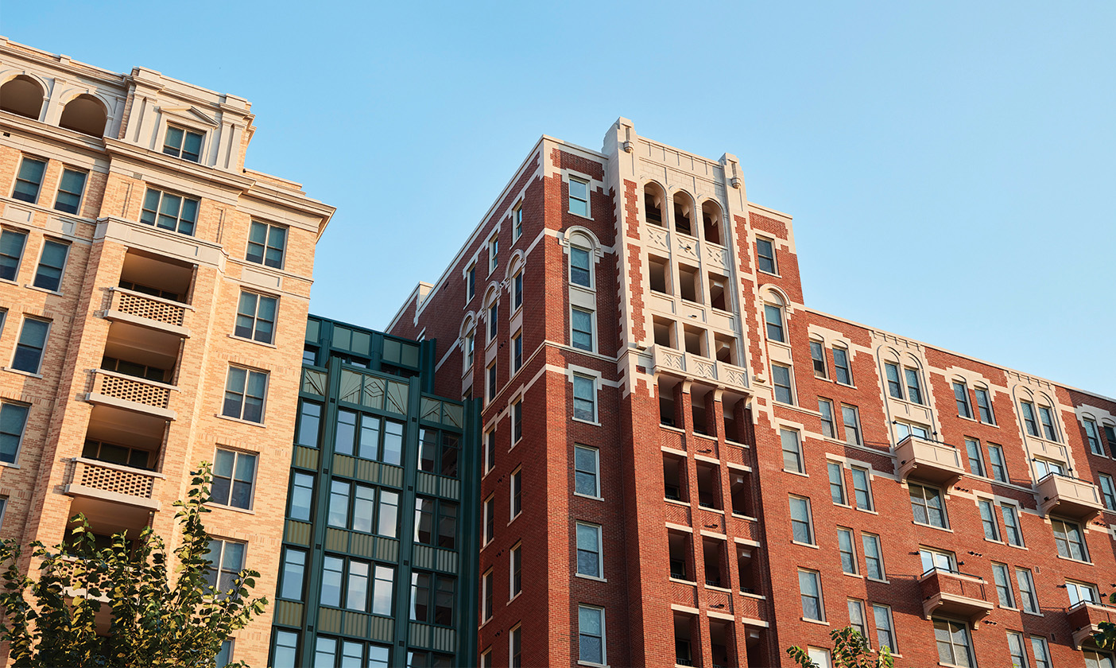
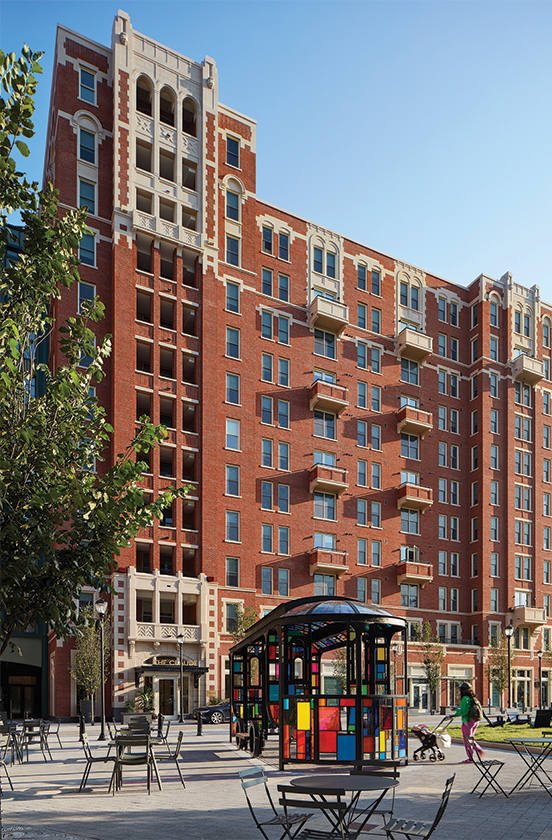
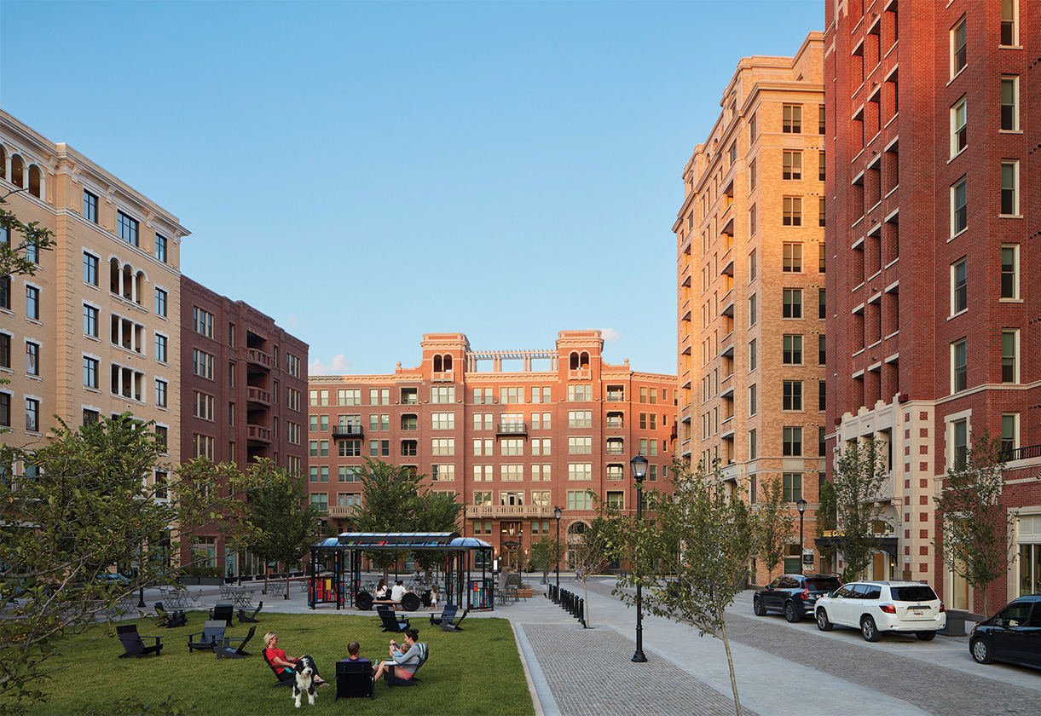
The Claude at
Chevy Chase Lake
Chevy Chase Lake consists of a new mixed use development incorporating parking, retail, and three residential buildings to encompass a neighborhood square. The project includes approximately 205,000 sf of residential units, 74,000 sf of parking on three below-grade levels, and 110,000 sf of retail and restaurants. The development includes a multi-level plaza connection from the north courtyard to the landscaped plaza as well as rooftop amenities serving the residential units.
The Claude is a 12-story residential building on the south end of the site featuring ground floor retail and roof terraces. The building’s façade system is comprised of architectural pre-cast and/or cast stone elements and brick veneer. The development also features an art structure depicting a trolly car adding to the charm of the neighborhood square.
Project Details
CLIENT
Bozzuto, The Chevy Chase Land Company, The Martin Architectural Group, David M. Schwarz Architects
Location
CHEVY CHASE, MD
Market
Services
Square Footage
389,000
Year Completed
2023


