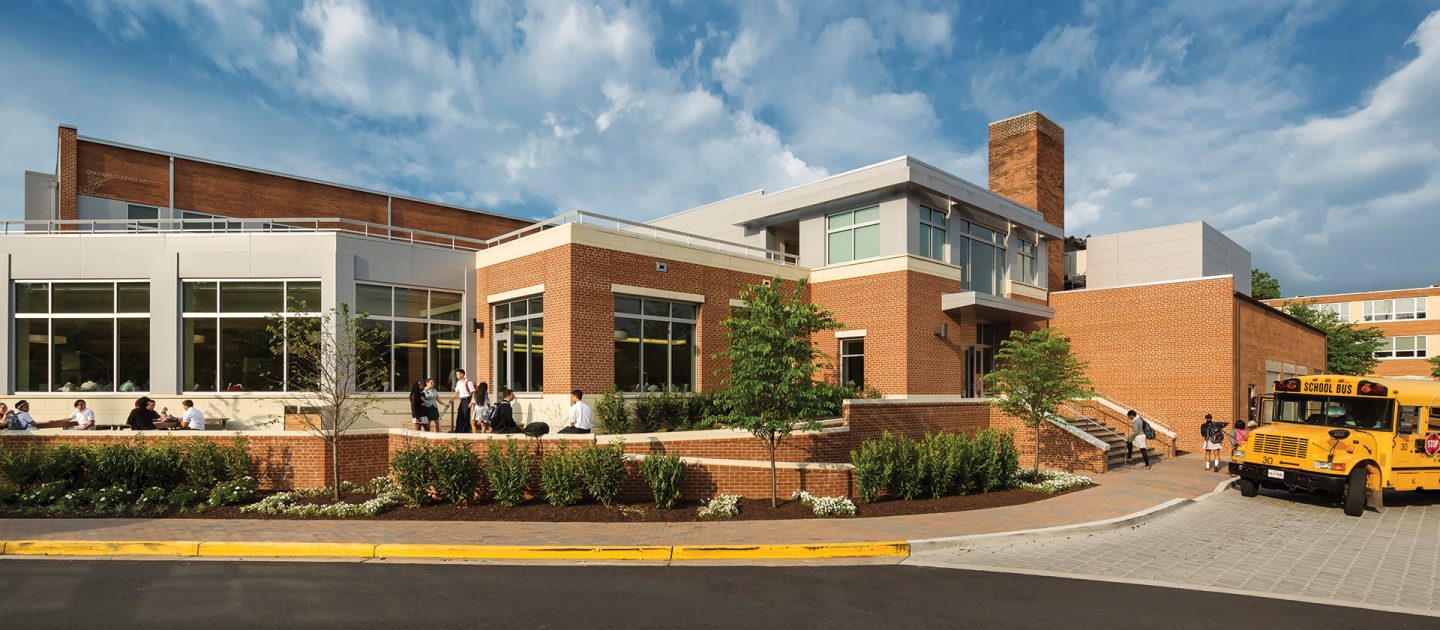
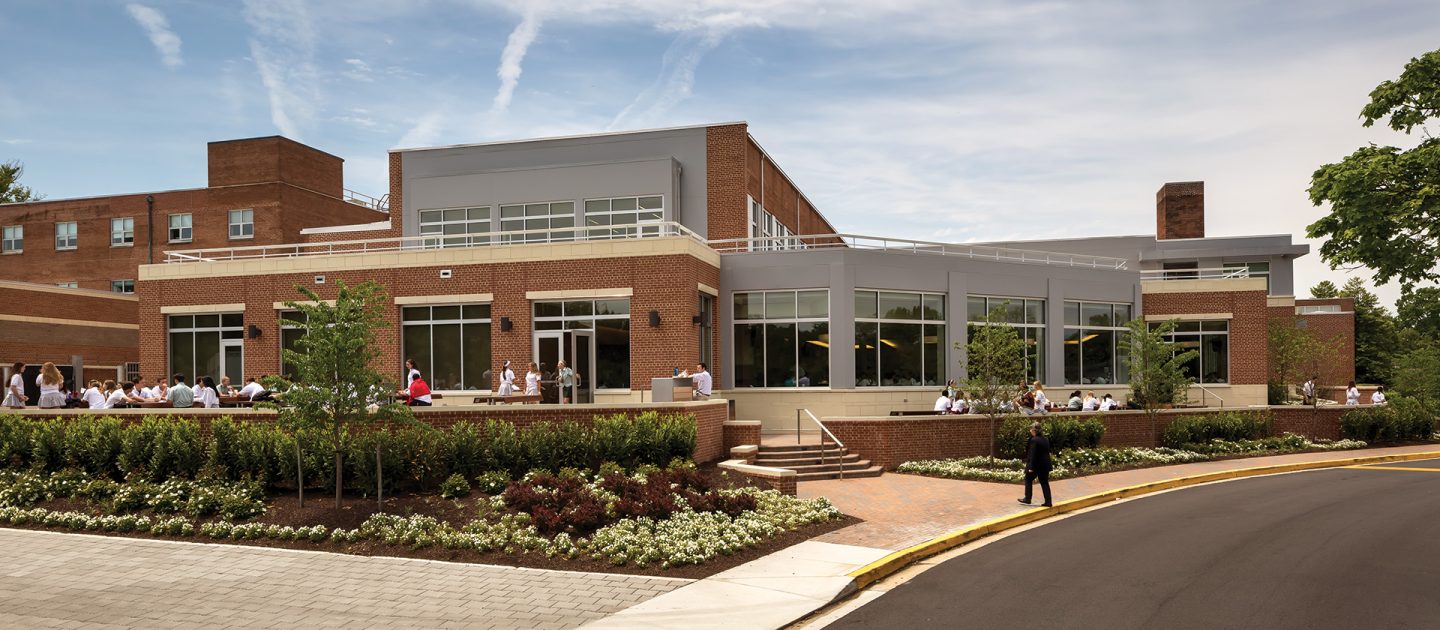
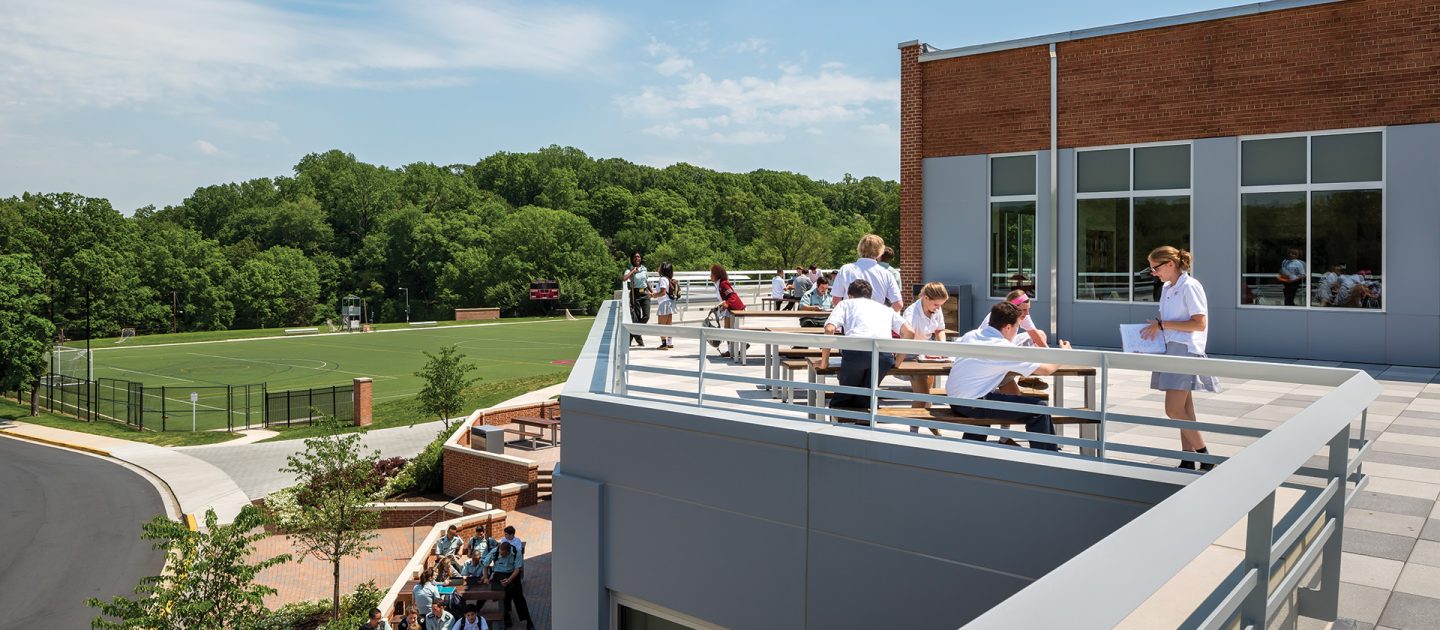
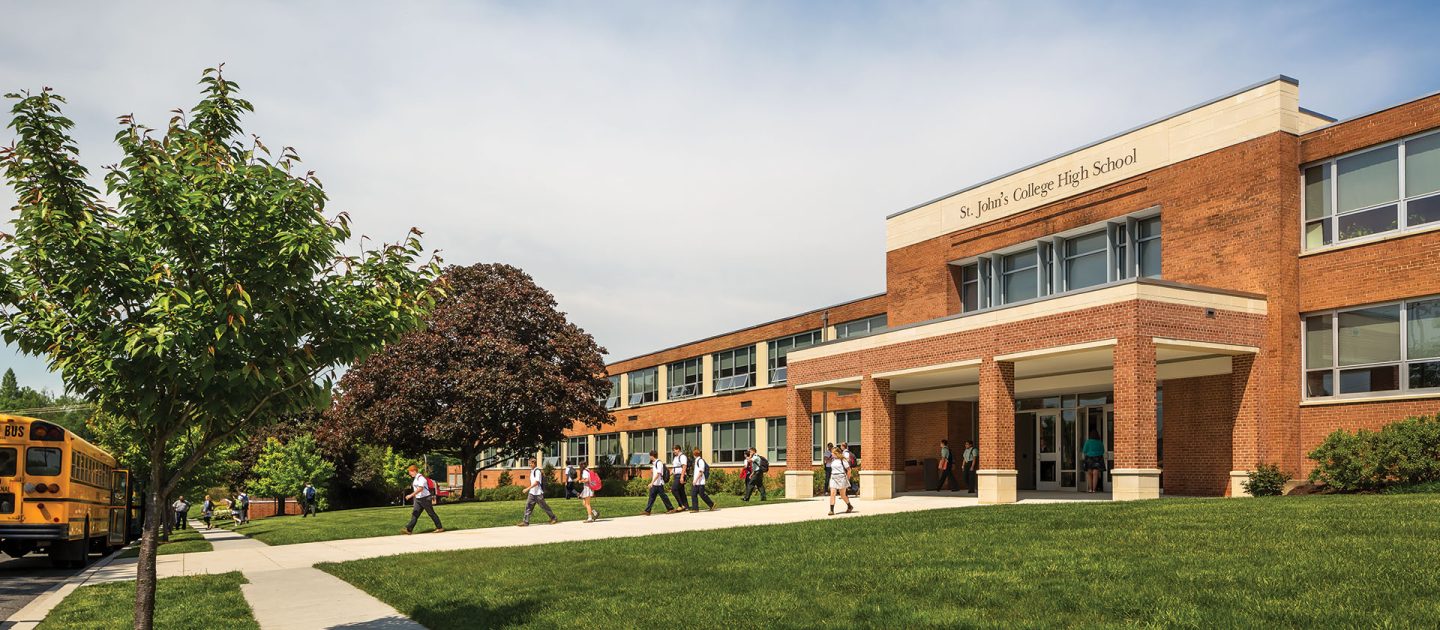
St. John’s College High School
St. John’s College High School is an independent school serving over 1,100 students. Completed over multiple phases, the modernization and expansion of the school included:
Cafeteria and Library Expansion – The expansion of the existing classroom building provides an enlarged, open cafeteria, an expanded library on the second level, with an adjacent roof terrace and new bookstore. SK&A worked closely with the design team to integrate systemic mechanical upgrades of the central plant, new mechanical equipment, and a new loading dock.
Field House – The existing field house was replaced with two new one and a half-story buildings. New construction was integrated into the existing stadium layout, providing space for concessions, restrooms, a team room with lockers as well as second floor interior and exterior viewing areas for coaching staff overlooking the adjacent football and baseball fields.
27th Street Entrance Addition – Replacement and expansion of a primary building entrance feature, involving modifications to the existing elevation, addition of a new covered entry area and a new vestibule. The entry improvements provide a more prominent visual impact creating a true sense of entry.
Project Details
CLIENT
St. John’s College High School, EE&K/Perkins Eastman
Location
WASHINGTON, DC
Market
Services
Square Footage
26,750
Year Completed
2012
Featured Team
Related Projects
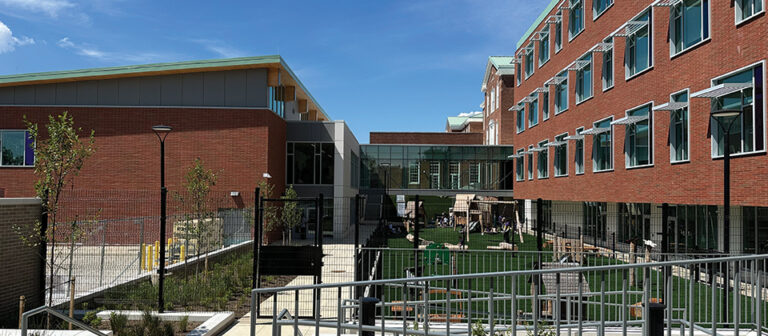
Truesdell Elementary School
WASHINGTON, DC
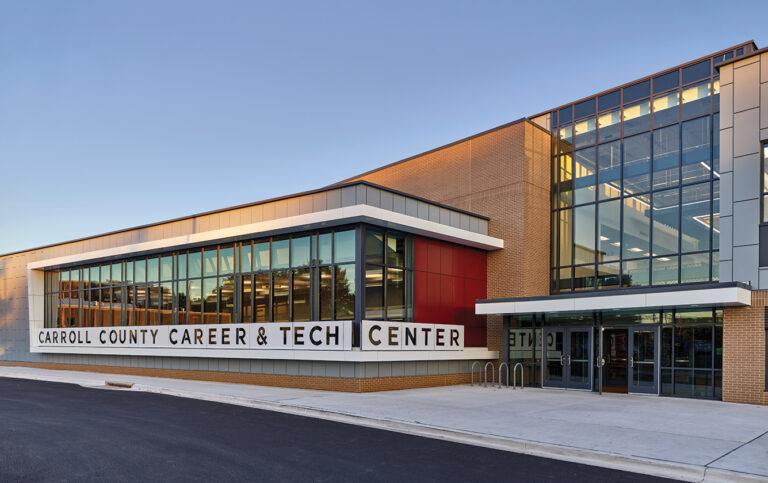
Carroll County Career & Technology Center
WESTMINSTER, MD
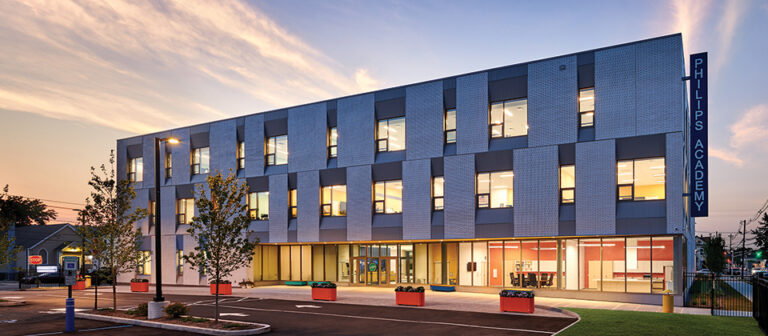
Philip’s Academy
PATERSON, NJ
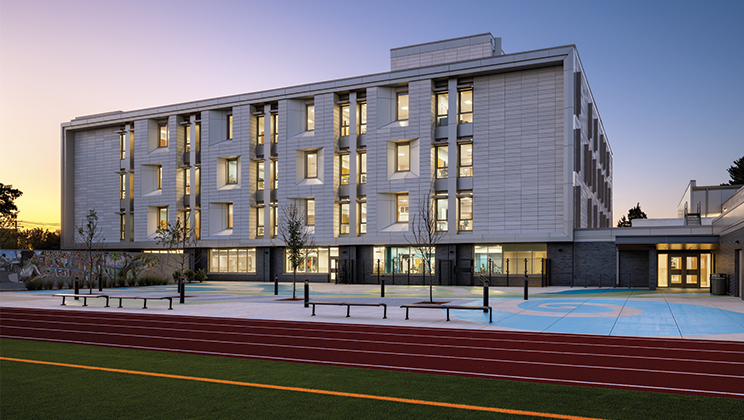
Bard High School Early College
WASHINGTON, DC
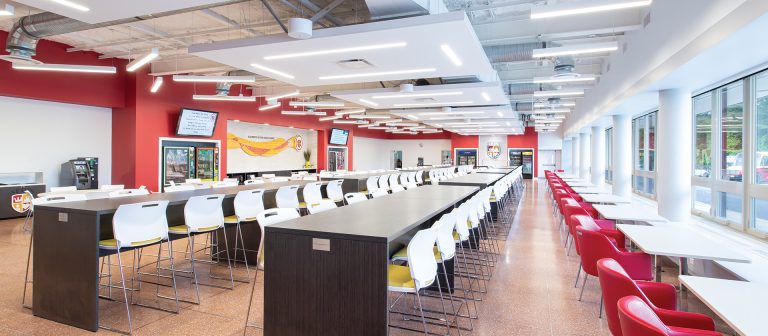
Elizabeth Seton High School
BLADENSBURG, MD
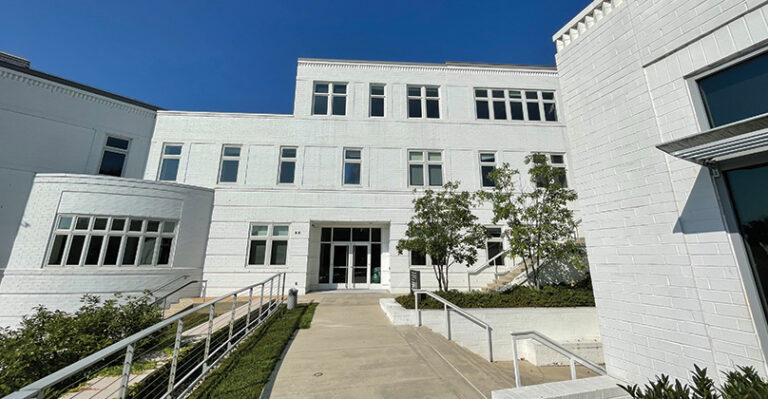
The Field School
WASHINGTON, DC
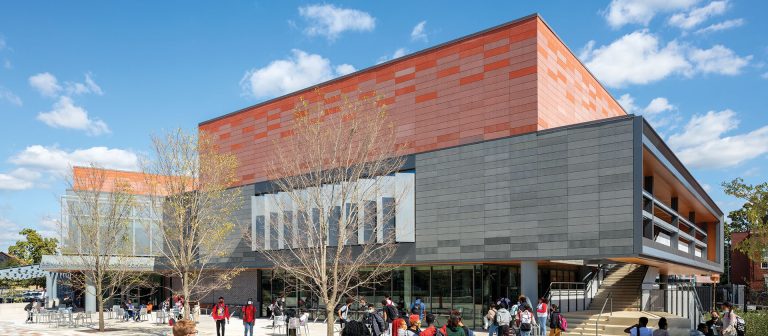
Benjamin Banneker
High School
WASHINGTON, DC
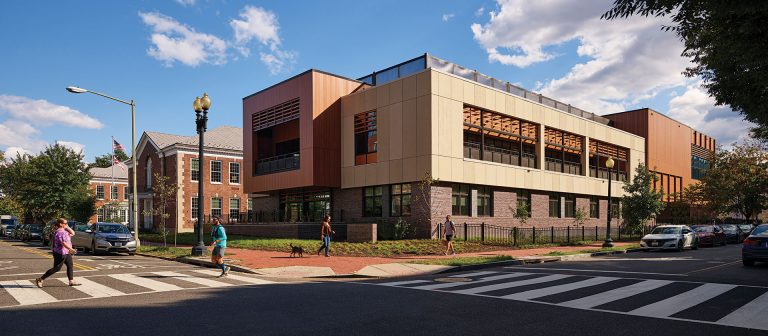
Capitol Hill Montessori
at Logan
WASHINGTON, DC
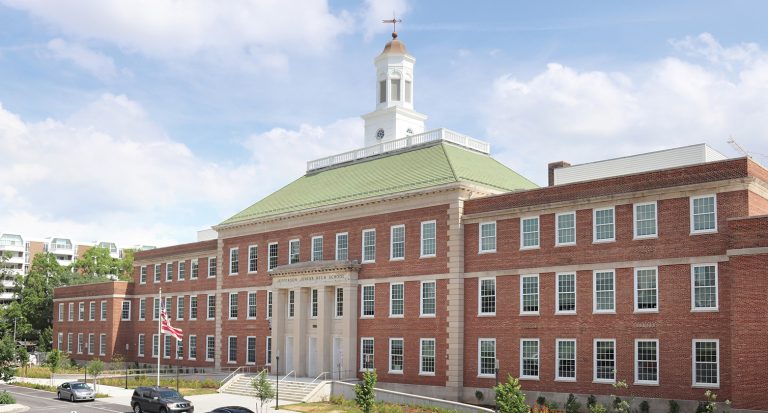
Jefferson Middle School Academy
WASHINGTON, DC



