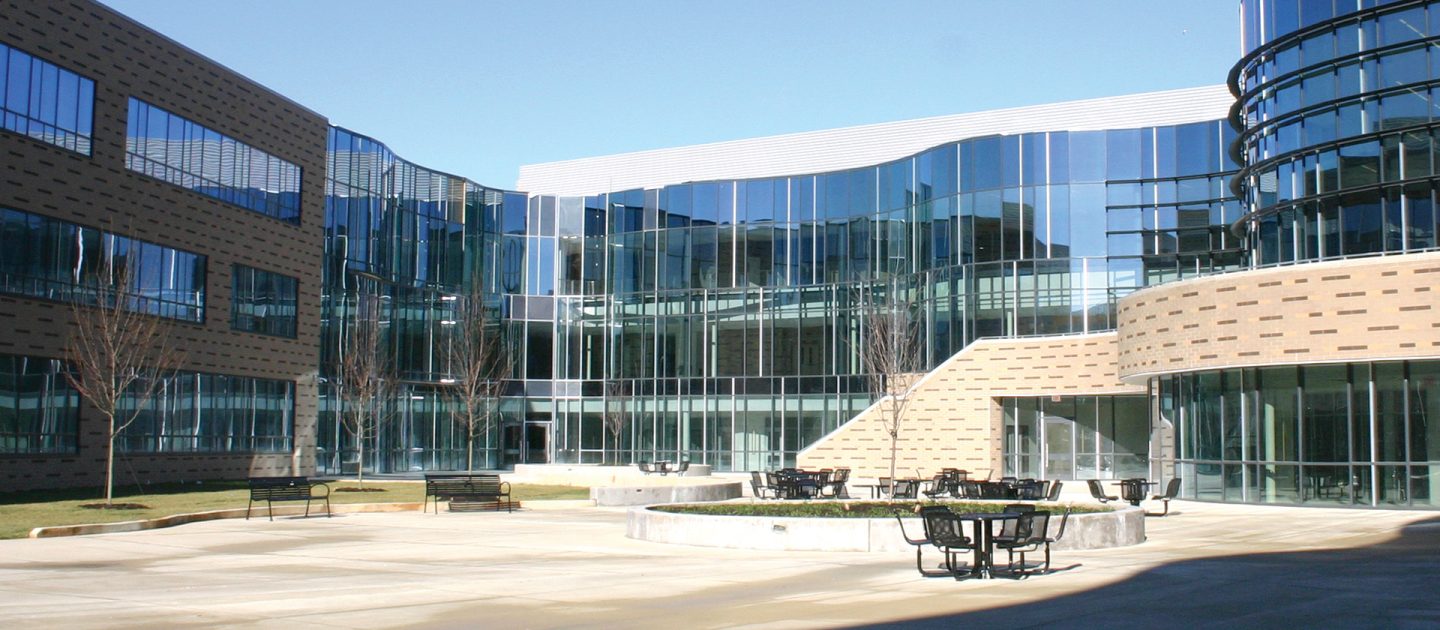
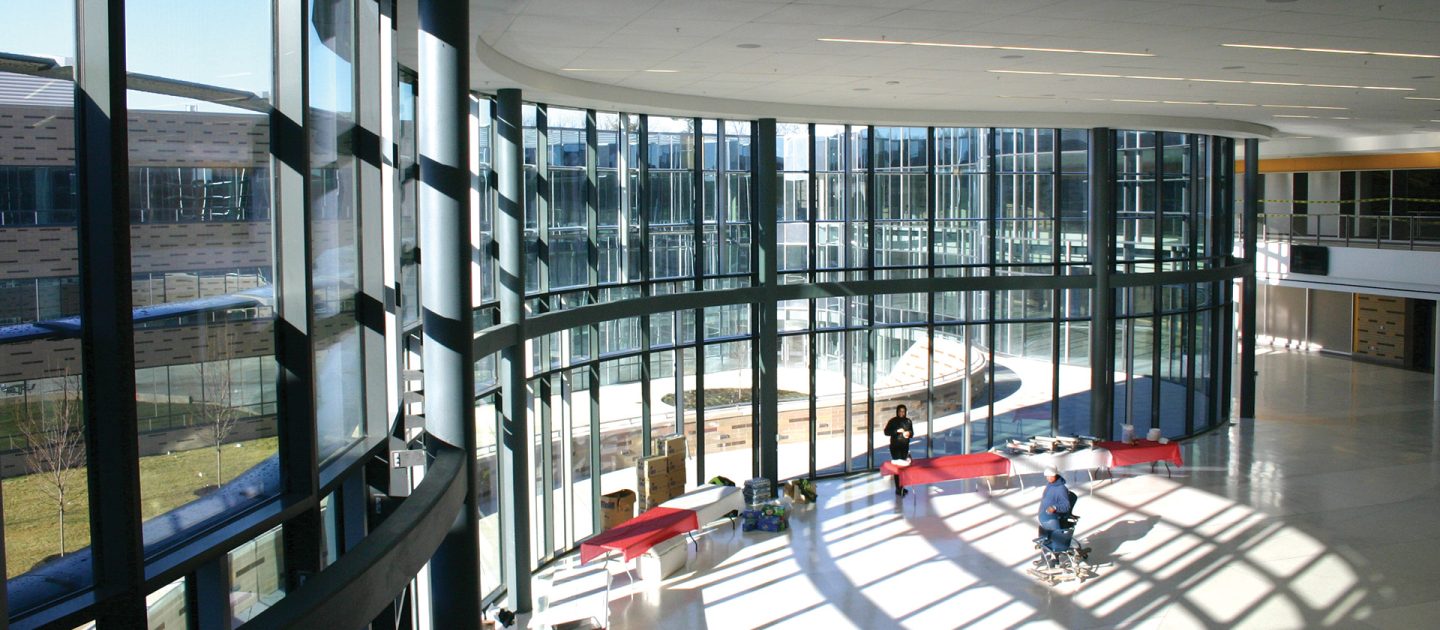
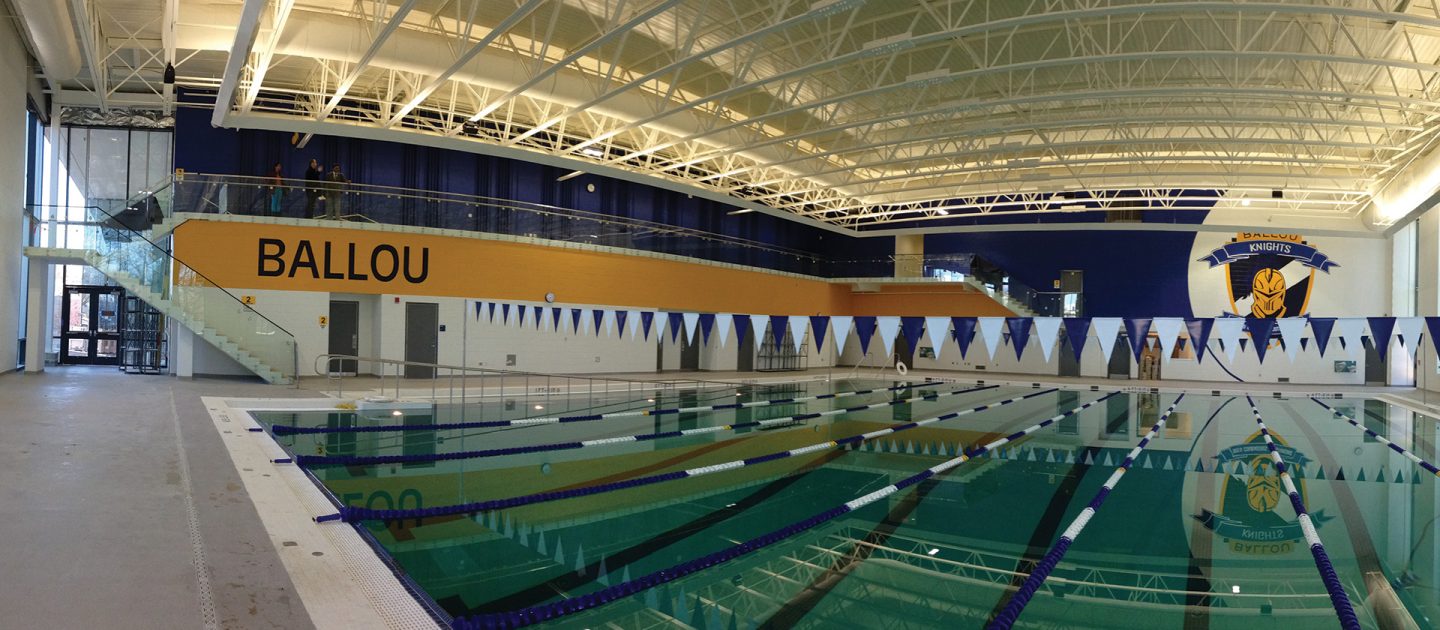
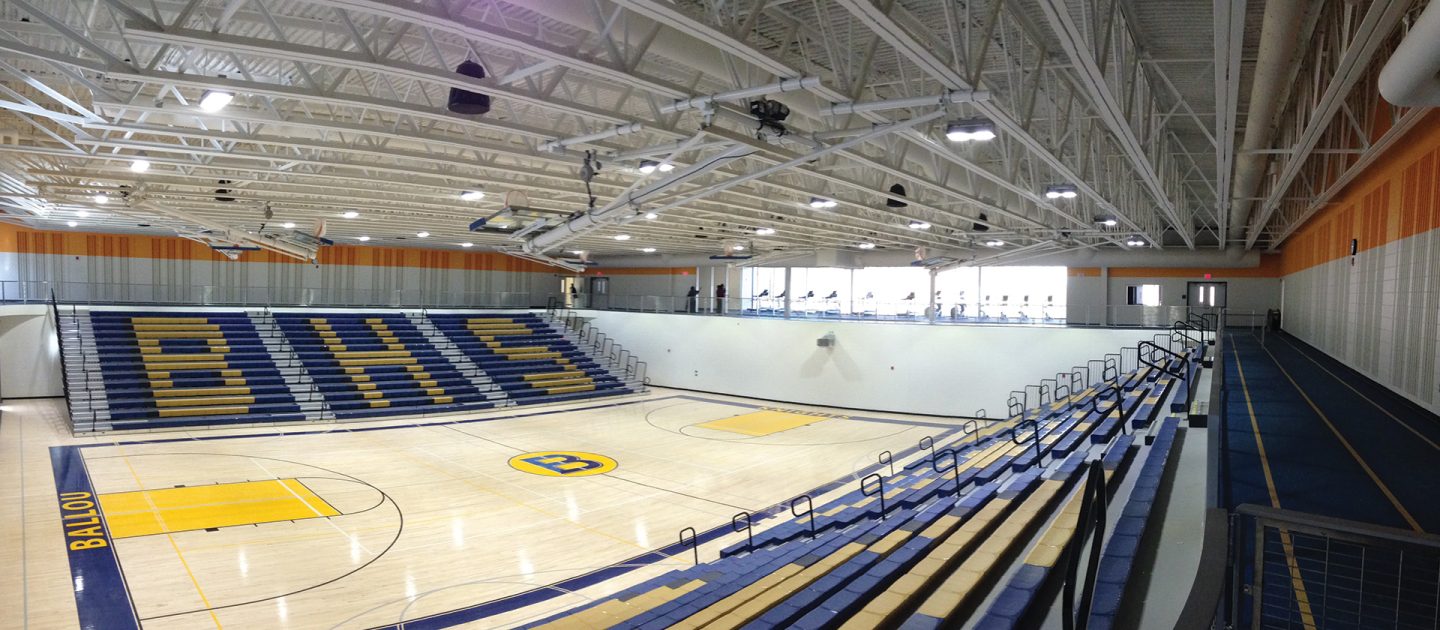
Ballou Senior High School
A new 356,000 sf replacement high school designed to provide a state-of-the-art learning facility with flexibility for the ever-changing demands of the education environment. Located in Southeast DC, the project includes gymnasiums and fitness center, a natatorium, a theater-style auditorium, a light-filled library/multimedia center, an automotive technology lab, a culinary arts kitchen, a two-story cafeteria, and a three-story off-hill classroom wing. The natatorium features an eight-lane collegiate-level competition swimming pool, tiered spectator seating, and support spaces. The school provides individual grade-academies with high-tech classrooms, flexible multi-use rooms, a television studio, and computer and science labs to facilitate 1,400 students.
The components are tied together with a “Main Street” concept and wrapped to form an interior courtyard with community gardens and improved green spaces creating a collegial atmosphere. The project was developed under the DC DGS modified design-build program on a fast-track schedule and achieved LEED Gold Certification.
Project Details
CLIENT
DC DGS, Bowie Gridley Architects, Perkins&Will
Location
WASHINGTON, DC
Market
Services
Square Footage
356,000
Year Completed
2014
Featured Team
Related Projects
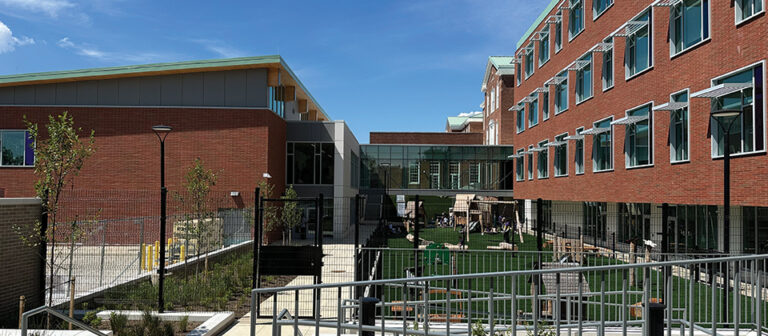
Truesdell Elementary School
WASHINGTON, DC
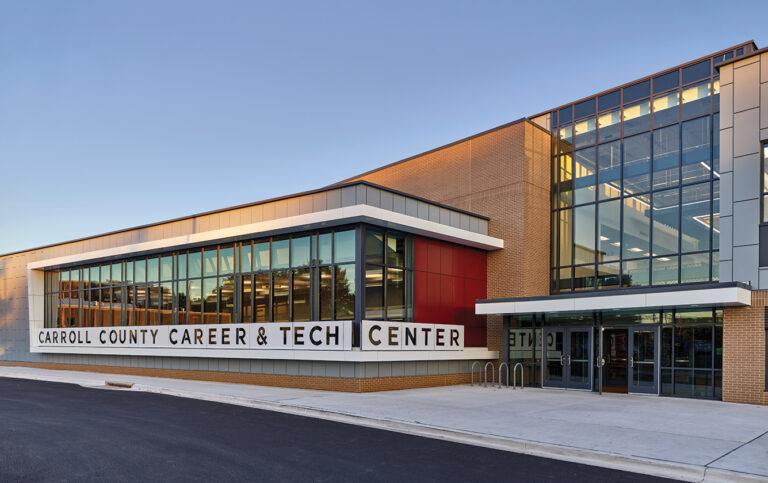
Carroll County Career & Technology Center
WESTMINSTER, MD
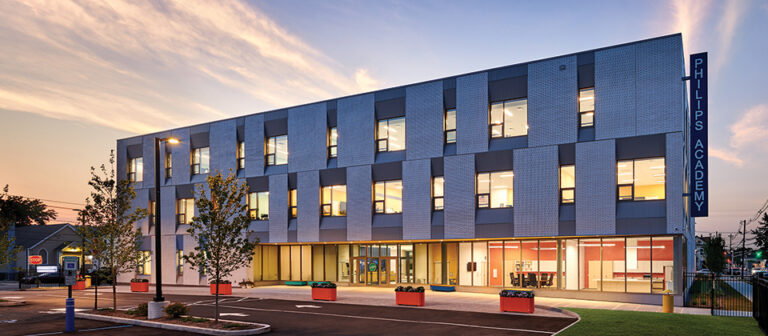
Philip’s Academy
PATERSON, NJ
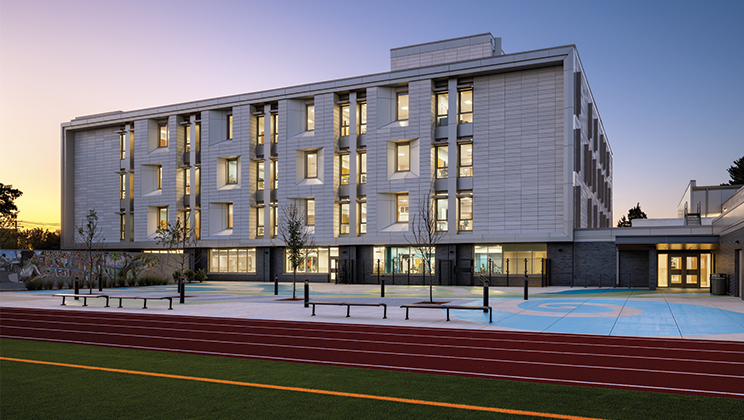
Bard High School Early College
WASHINGTON, DC
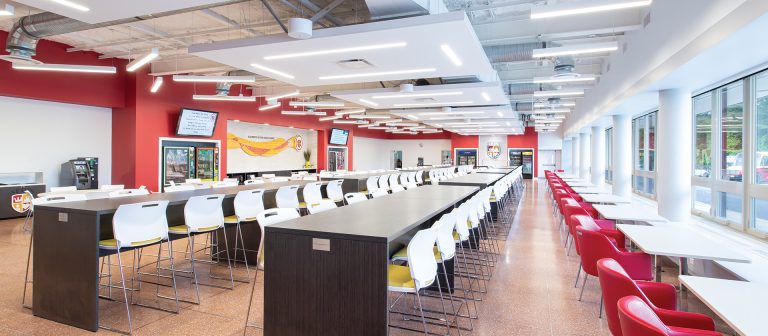
Elizabeth Seton High School
BLADENSBURG, MD
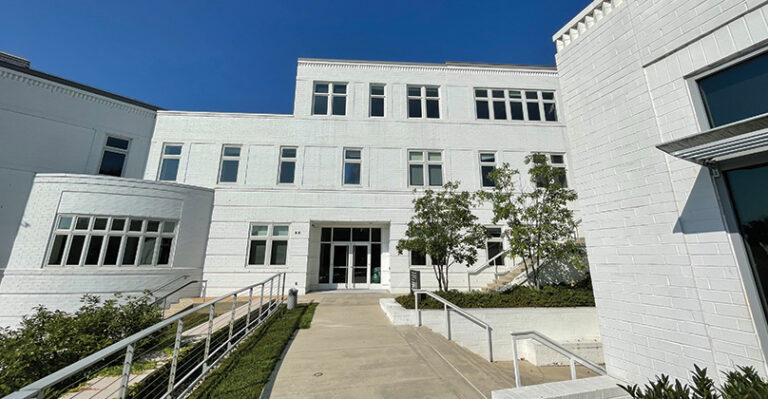
The Field School
WASHINGTON, DC
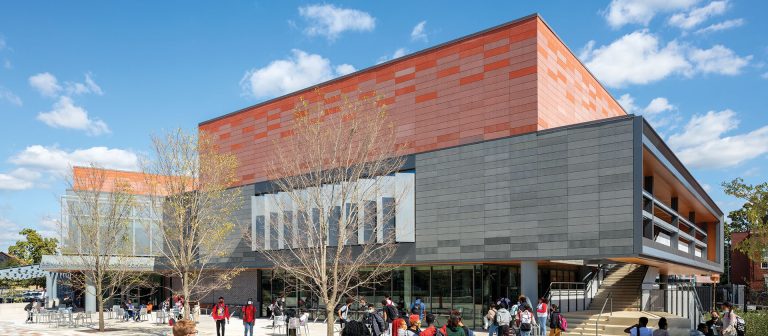
Benjamin Banneker
High School
WASHINGTON, DC
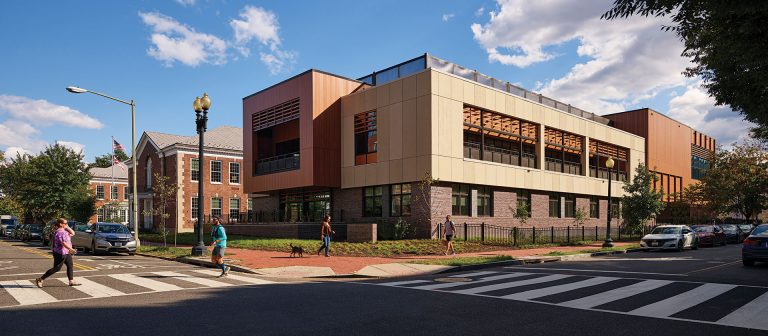
Capitol Hill Montessori
at Logan
WASHINGTON, DC
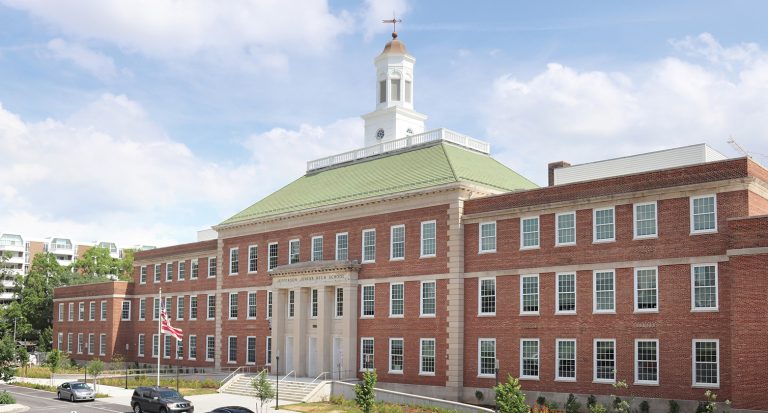
Jefferson Middle School Academy
WASHINGTON, DC




