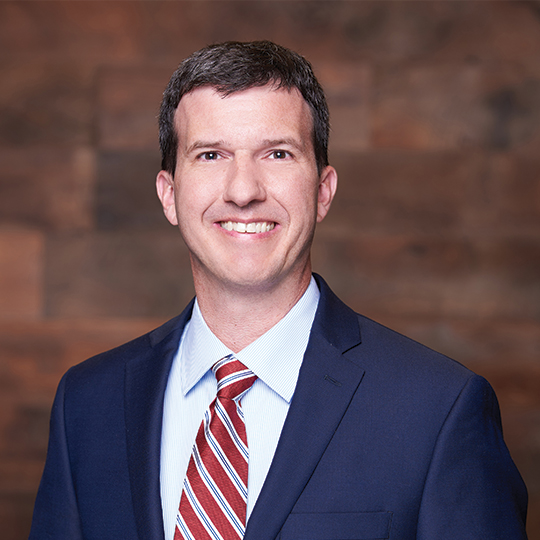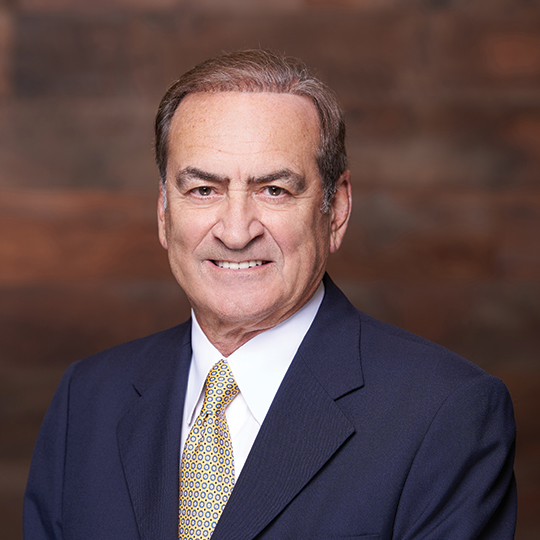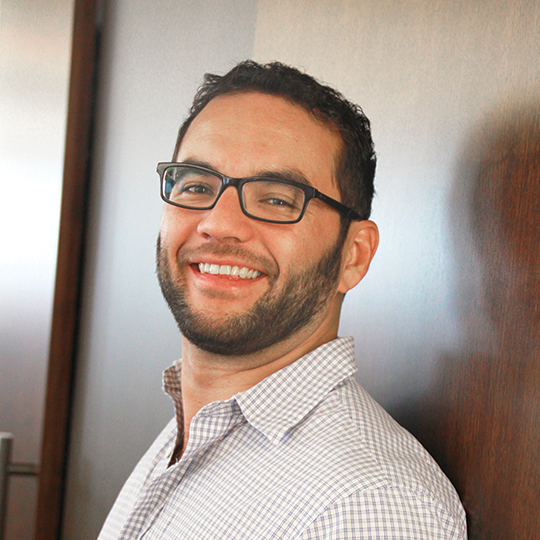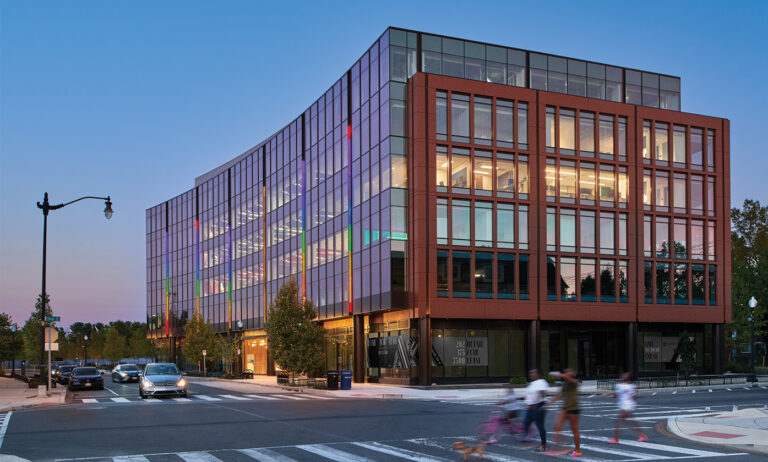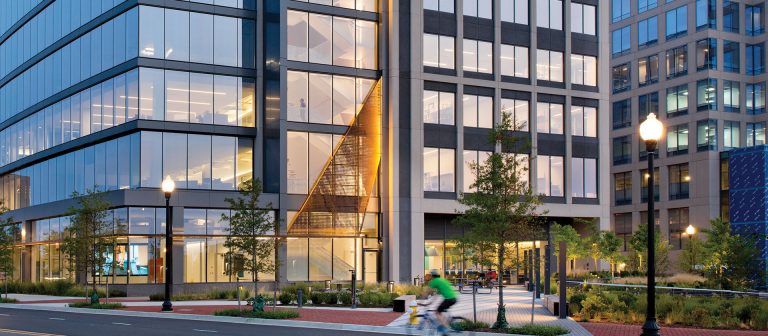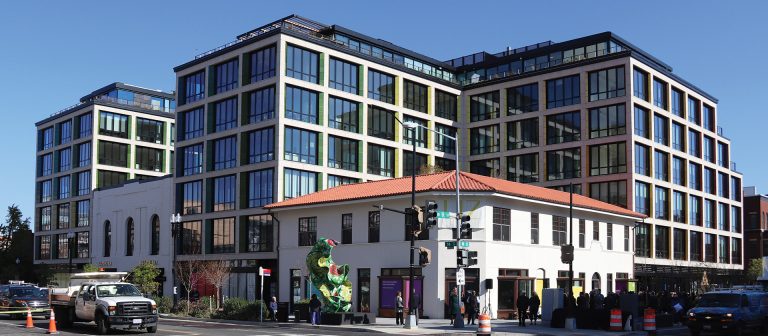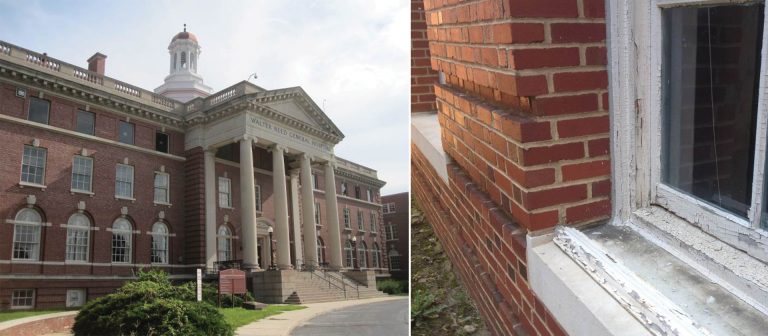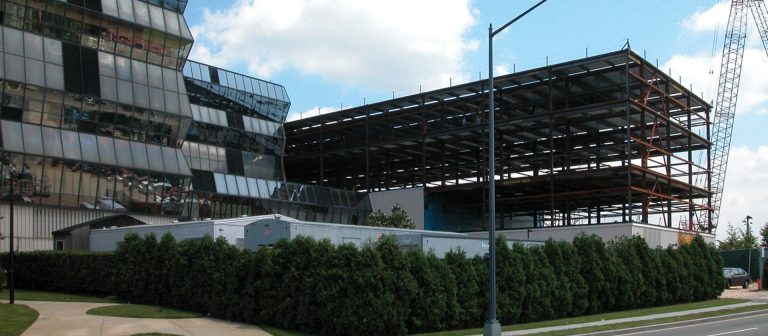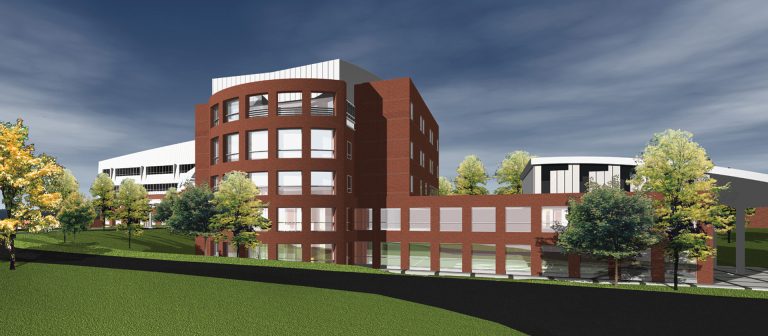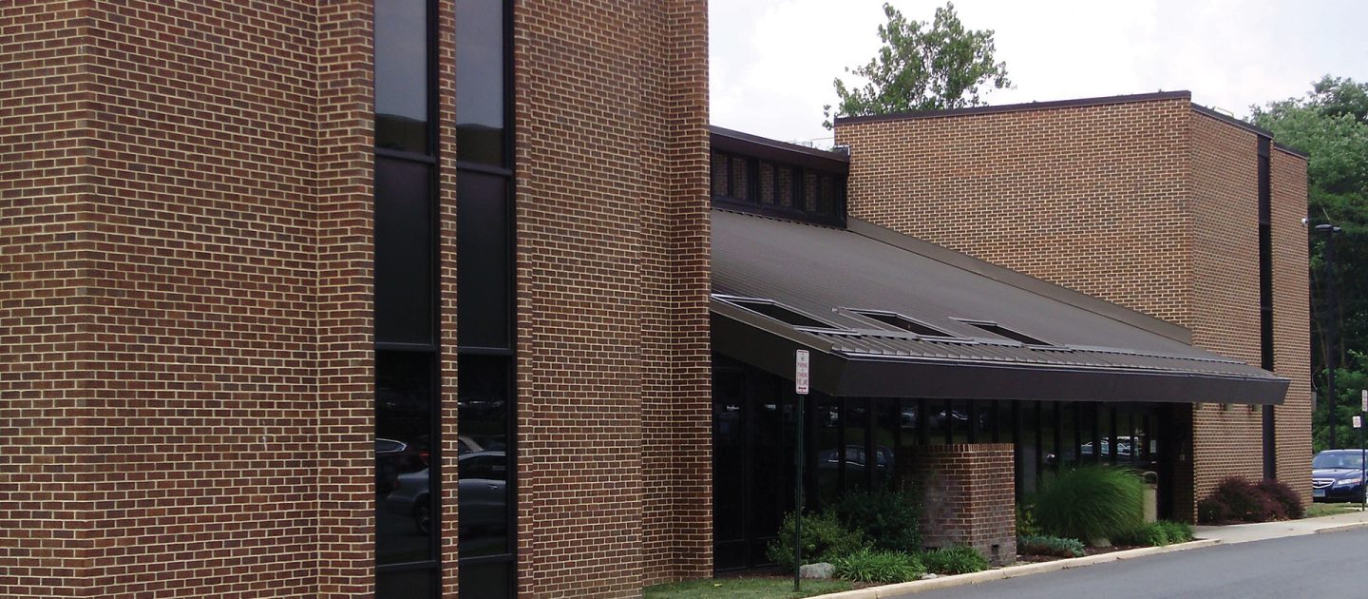
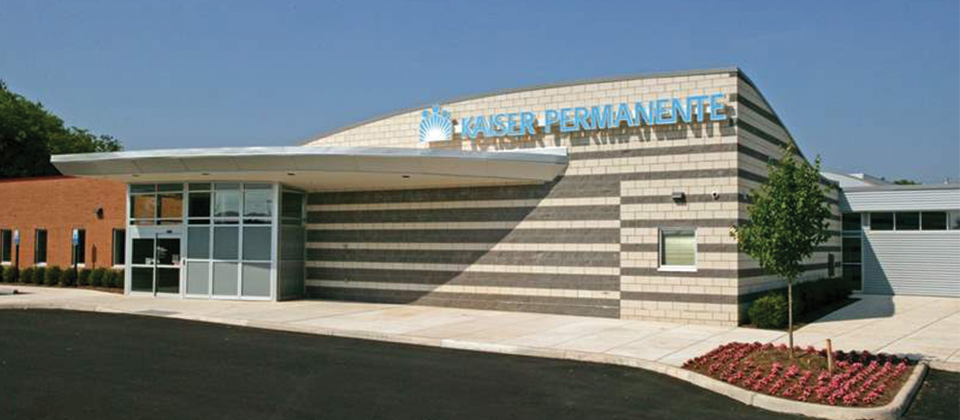
Kaiser Permanente
SK&A has performed structural engineering services on several projects for Kaiser Permanente including a 33,900 sf single-story medical office building in Manassas, VA, a 168,000 sf medical office headquarters in Silver Spring, MD, the Silver Spring Data Center 2, and the adaptive reuse of the Regional Laboratory facility in Rockville, MD.
For the regional laboratory facility, an existing two-story medical office building was adapted for reuse as a laboratory facility. The structure has concrete masonry unit (CMU) load-bearing walls supporting a steel bar joist and steel-framed roof and floor deck. Sections of the second floor and roof were strengthened to increase their load carrying capability, to suit laboratory and library usage, and to handle new roof-mounted equipment. The project also included a new building addition at its northwest corner, and several new in-fill elevated floor areas.
Since 1994, numerous repair and restoration services were also performed on over 50 projects for Kaiser Permanente including garage repair, expansion joint replacement, load evaluation, supplemental equipment support framing designs, façade repair, and general structural condition assessments. Design and field inspection services were also provided for a rooftop transfer girder installation, facilitating the removal of a ground level column in a conference room at Kaiser’s East Jefferson facility.
Project Details
CLIENT
Kaiser Permanente, HEP Ambuske Architects, OKKS Studios,
DNC Architects
Location
MANASSAS, VA
Square Footage
1,000,000
Year Completed
2012
