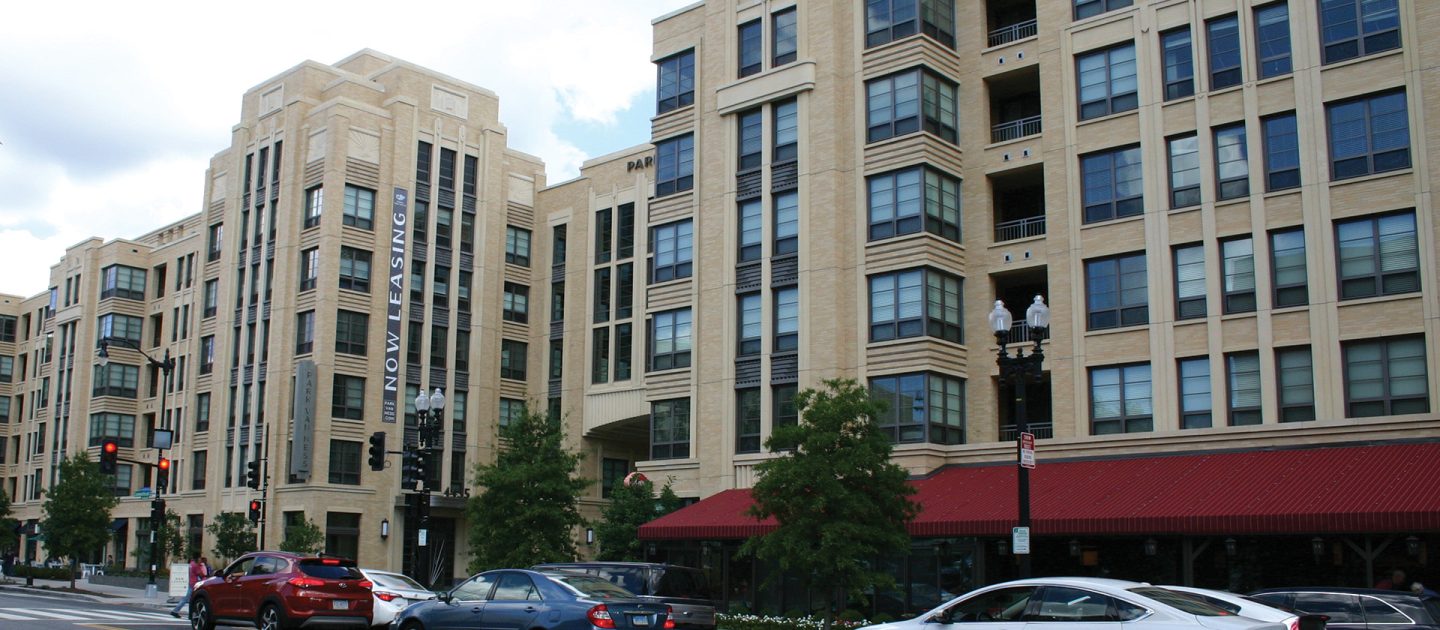
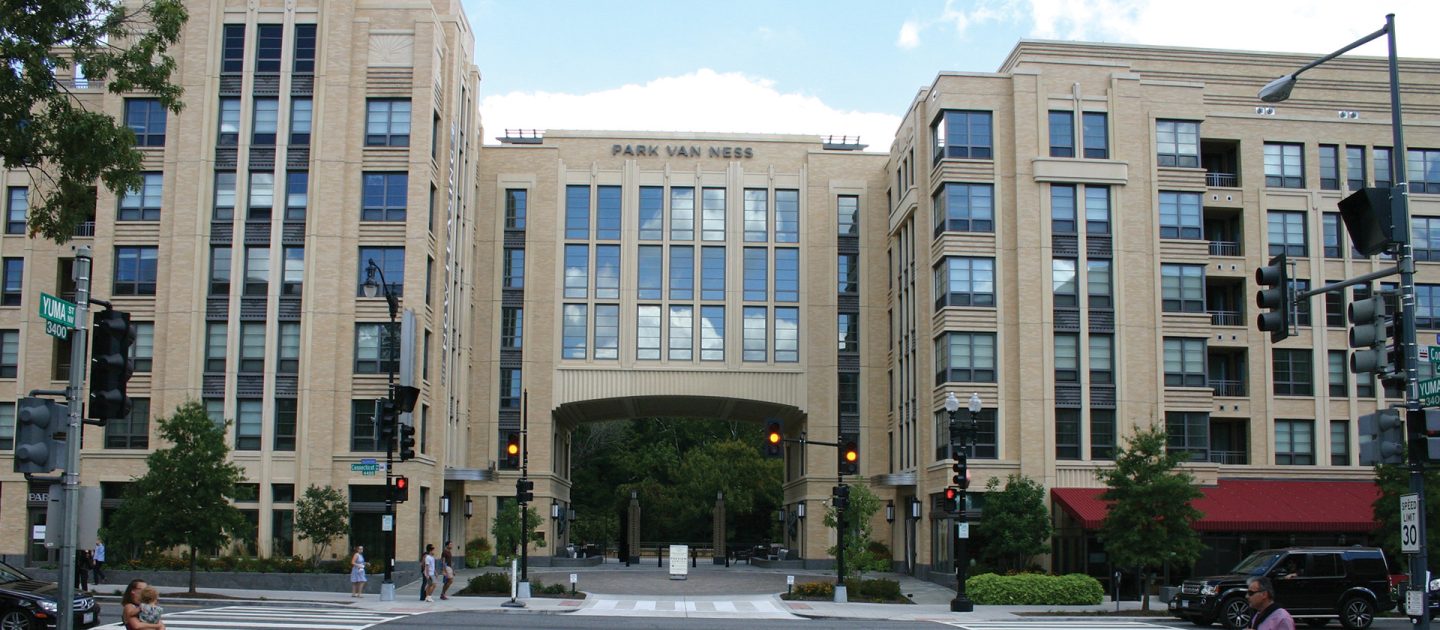
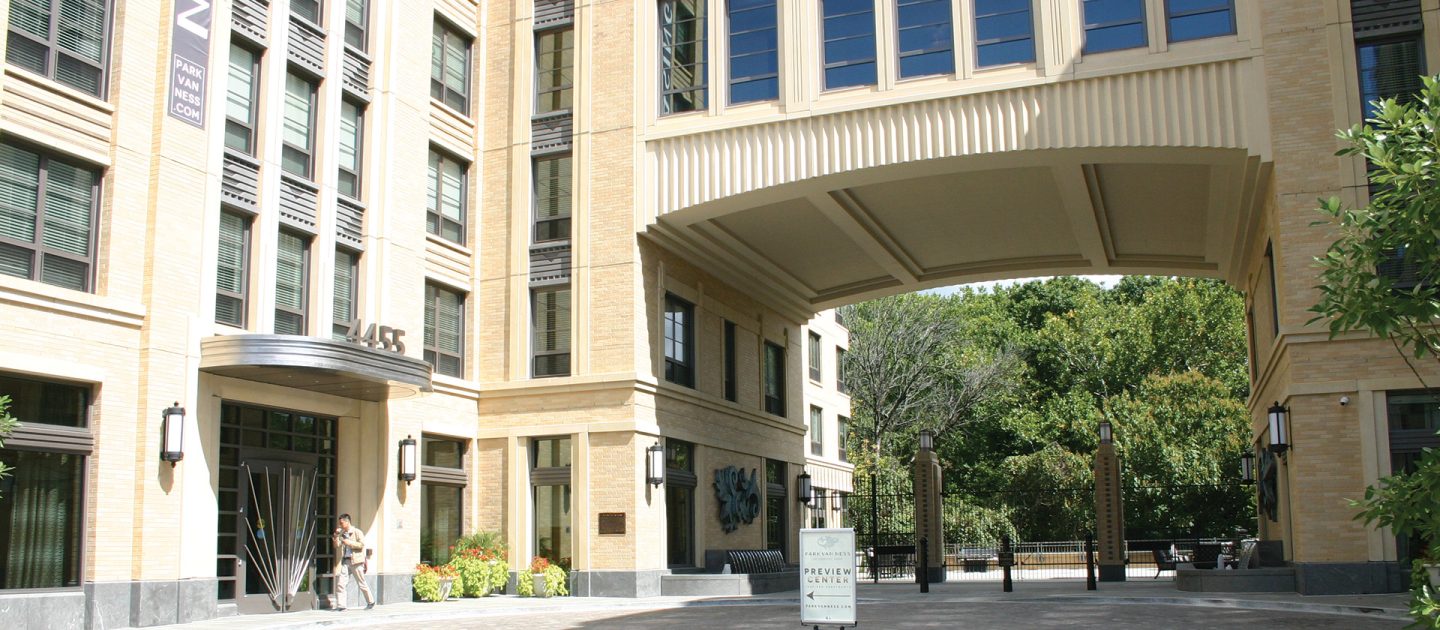
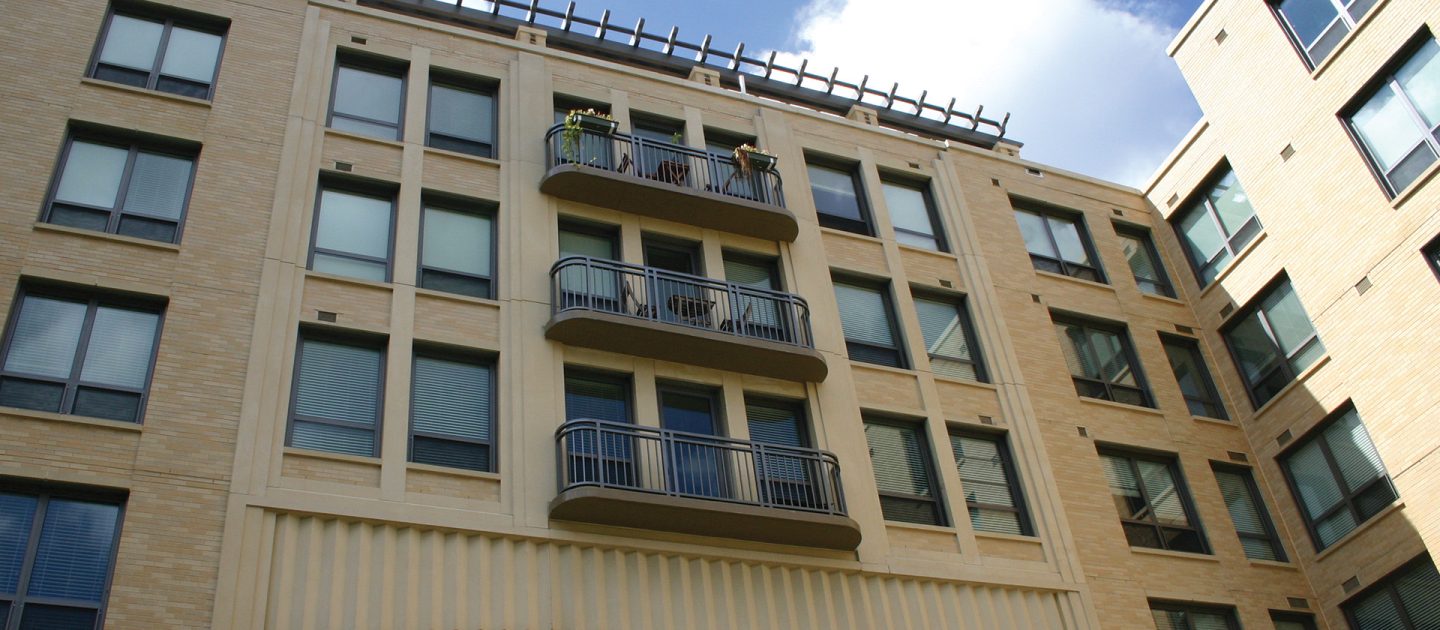
Park Van Ness
A new mid-rise, residential over retail project facing Connecticut Avenue in Northwest DC and overlooking Rock Creek Park. The new building replaces a previous retail strip mall and contains 272 apartments, below-grade structured parking, and a street-level retail component.
The above grade residential tower is constructed of two-way post-tensioned flat plate concrete. A below-grade parking structure consists of a poured-in place conventional concrete slab. SK&A also served as the Special Inspections Engineer-of-Record for the project. Our scope of services included various inspections of the earthwork/foundations, excavation support, structural concrete, architectural and structural precast concrete, masonry, structural steel, cold-formed metal framing, fireproofing, waterproofing, roofing, and building envelope.
Project Details
CLIENT
Saul Centers, Torti Gallas + Partners, Clark Construction
Location
WASHINGTON, DC
Market
Square Footage
385,800
Year Completed
2015
Related Projects

Richland Mall Redevelopment
COLUMBIA, SC

Pearl Square
JACKSONVILLE, FL

Tyson Point Phase I
TAMPA, FL

Brooklyn & Church
CHARLOTTE, NC

TideLock
ALEXANDRIA, VA
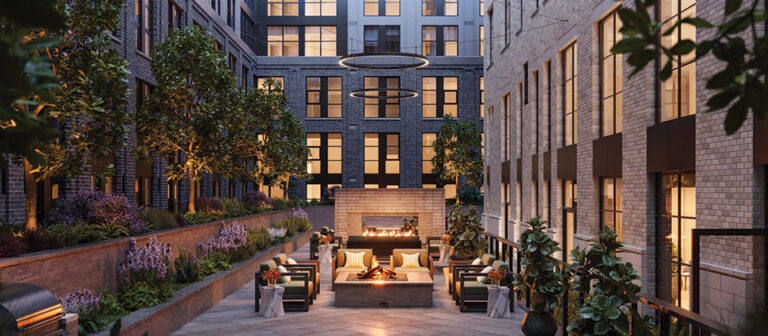
The Annex on 12th
WASHINGTON, DC
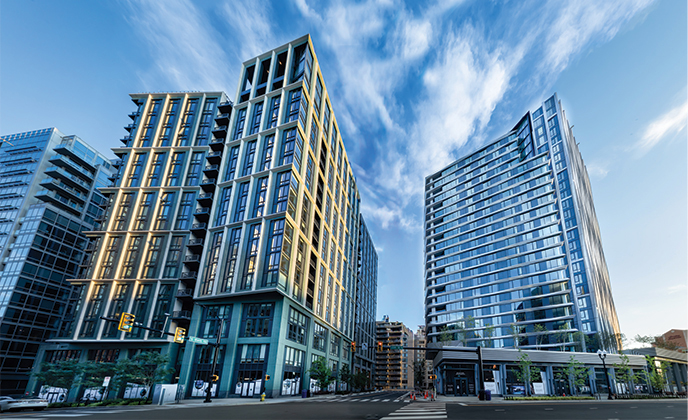
The Zoe and Valen
ARLINGTON, VA

4909 Auburn
BETHESDA, MD
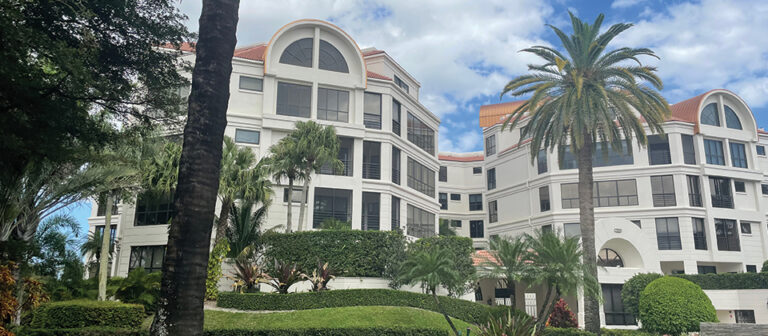
Chateau at Boca Grove Milestone Inspection
BOCA RATON, FL









