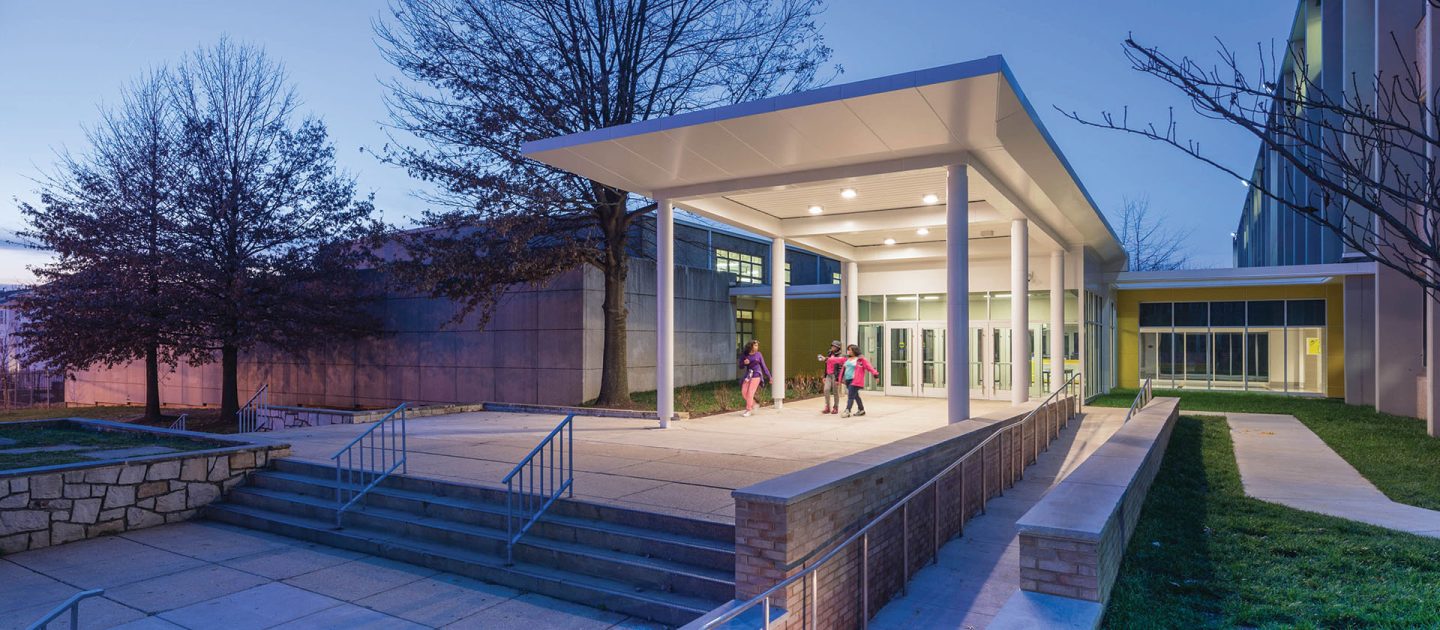
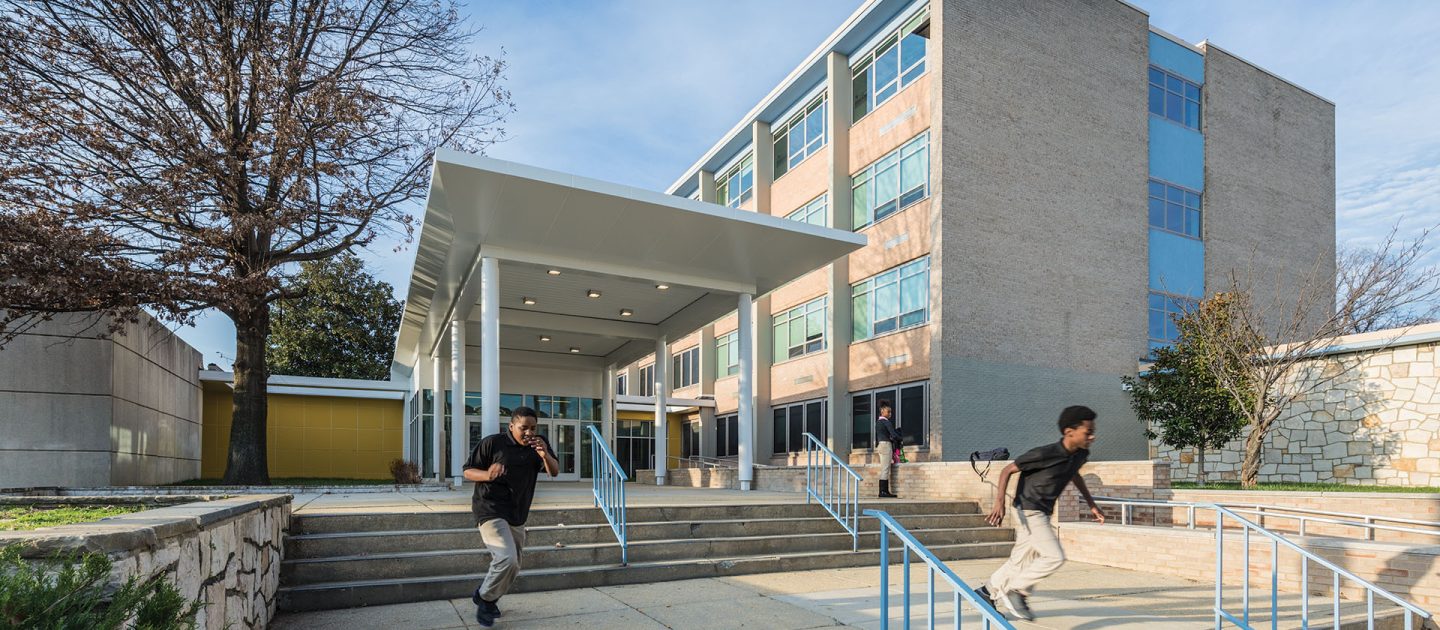
Johnson Middle School
The 283,000 sf John Hayden Johnson Middle School in Southeast DC was built in 1970, and underwent a fast-track renovation in the summer of 2015, as part of the 2010-2016 Capital Improvement Plan to bring the school into compliance with current educational specifications.
Renovations included improvements to the main entrance and lobby as well as the modernization of several floors and classrooms, and mechanical system upgrades. A new canopy was added to the entrance and the lobby was upgraded with plenty of space and seating for visitors. Other additions included a new ADA ramp from the drop off zone to the main entrance, HVAC upgrades to the gymnasium, and new AV equipment for the academic spaces.
Project Details
CLIENT
DC DGS, CGS Architects
Location
WASHINGTON, DC
Market
Services
Square Footage
283,000
Year Completed
2015
Featured Team
Related Projects
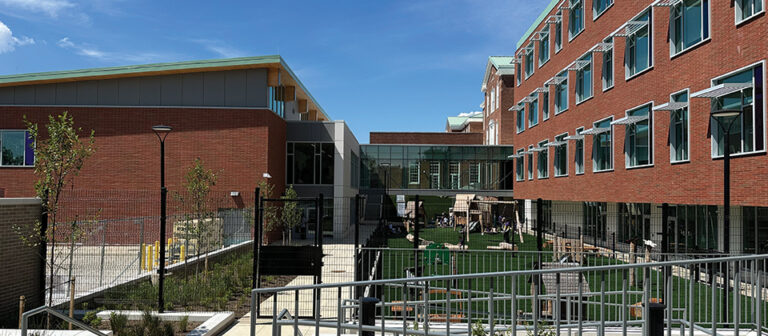
Truesdell Elementary School
WASHINGTON, DC
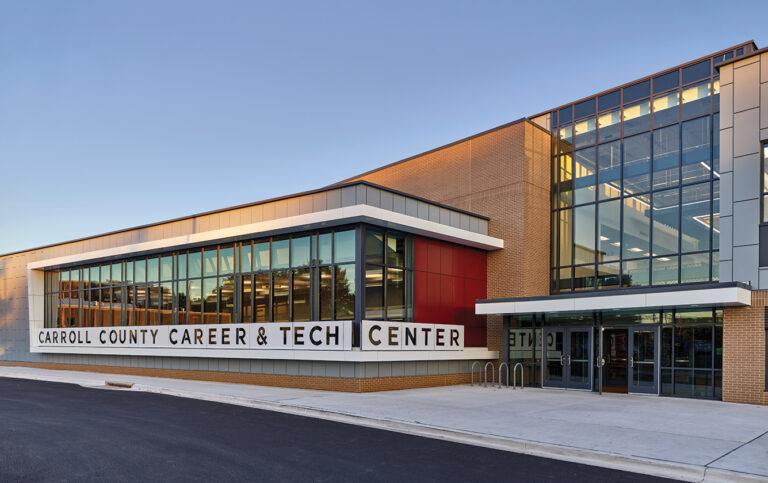
Carroll County Career & Technology Center
WESTMINSTER, MD
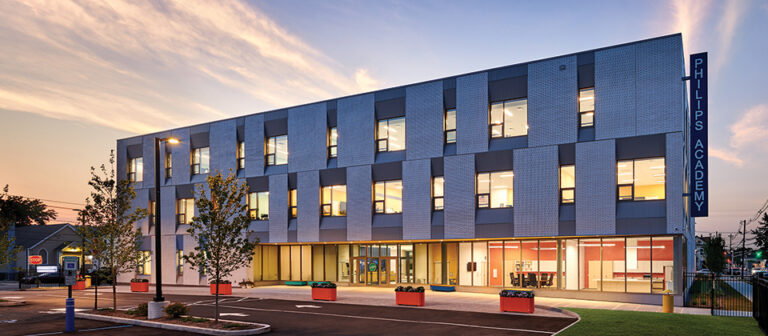
Philip’s Academy
PATERSON, NJ
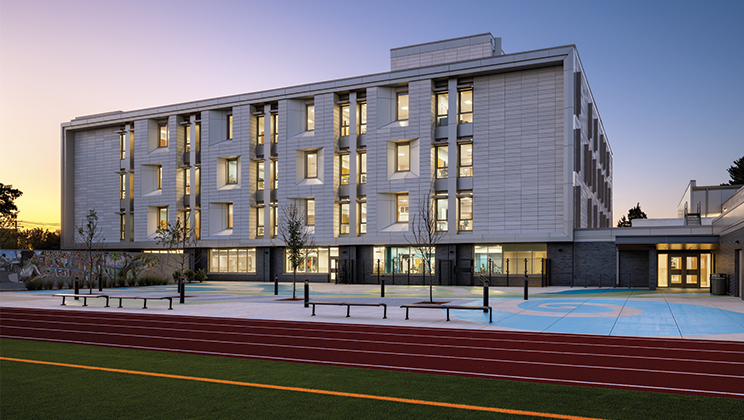
Bard High School Early College
WASHINGTON, DC
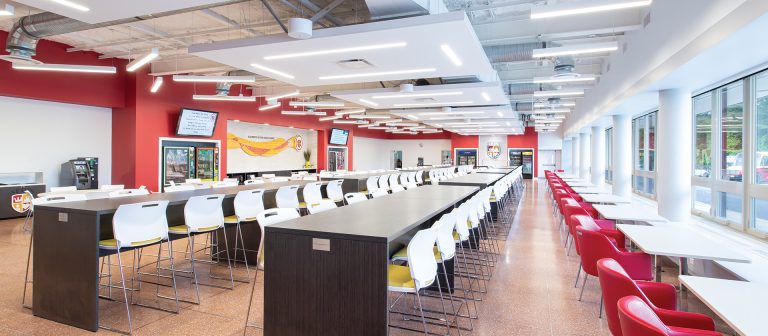
Elizabeth Seton High School
BLADENSBURG, MD
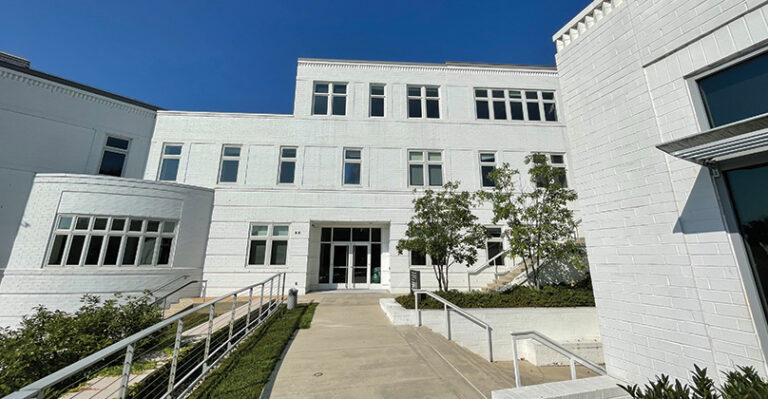
The Field School
WASHINGTON, DC
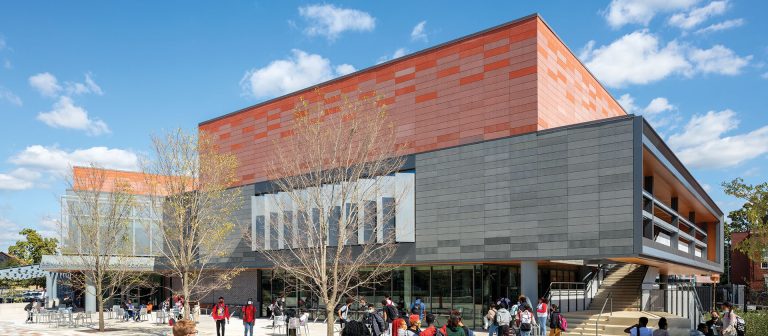
Benjamin Banneker
High School
WASHINGTON, DC
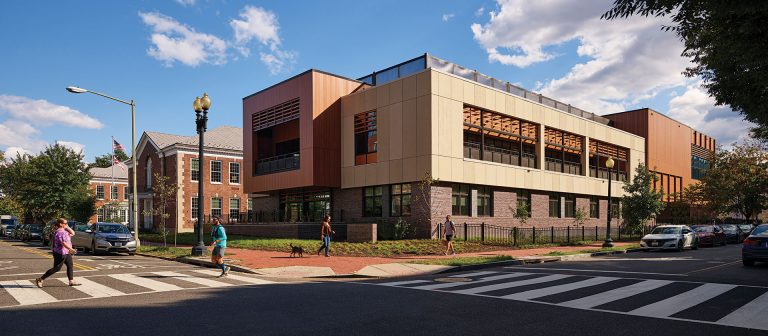
Capitol Hill Montessori
at Logan
WASHINGTON, DC
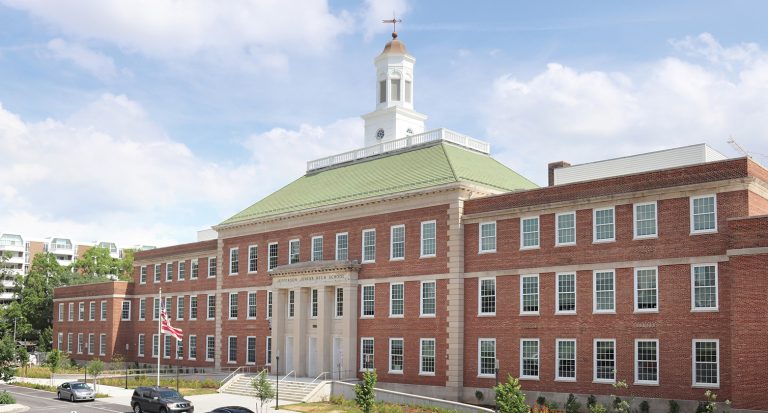
Jefferson Middle School Academy
WASHINGTON, DC



