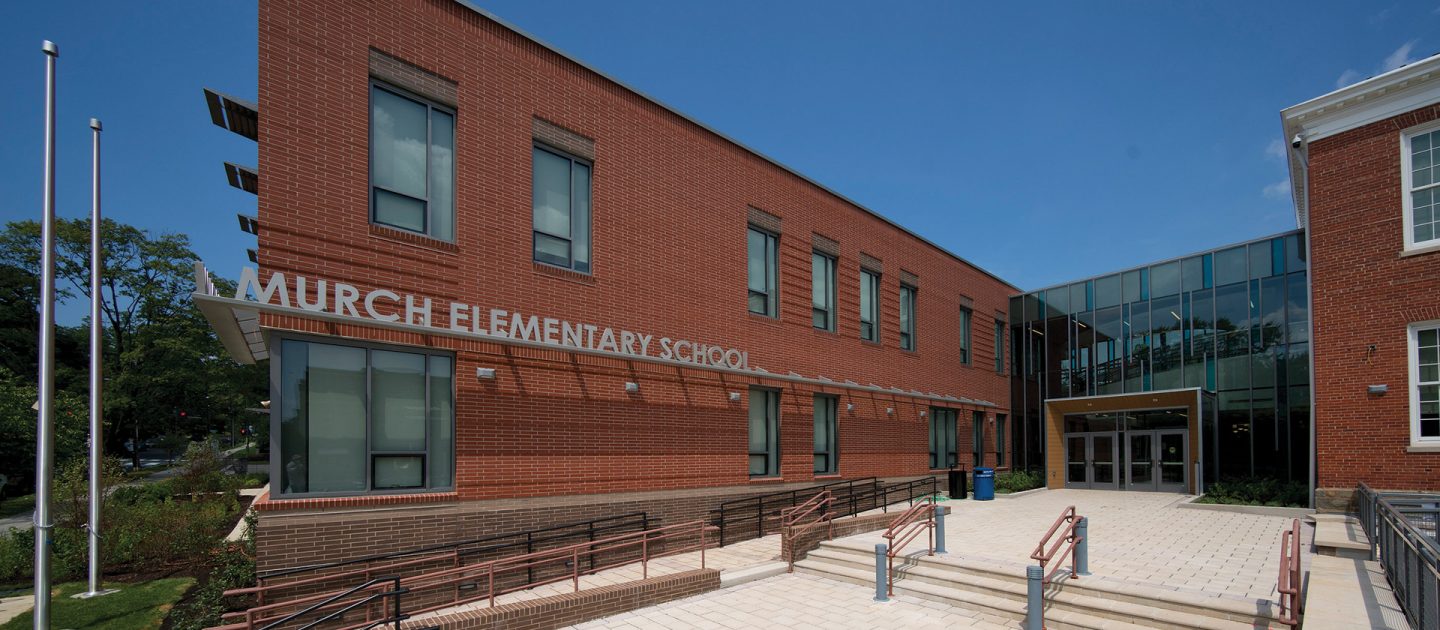
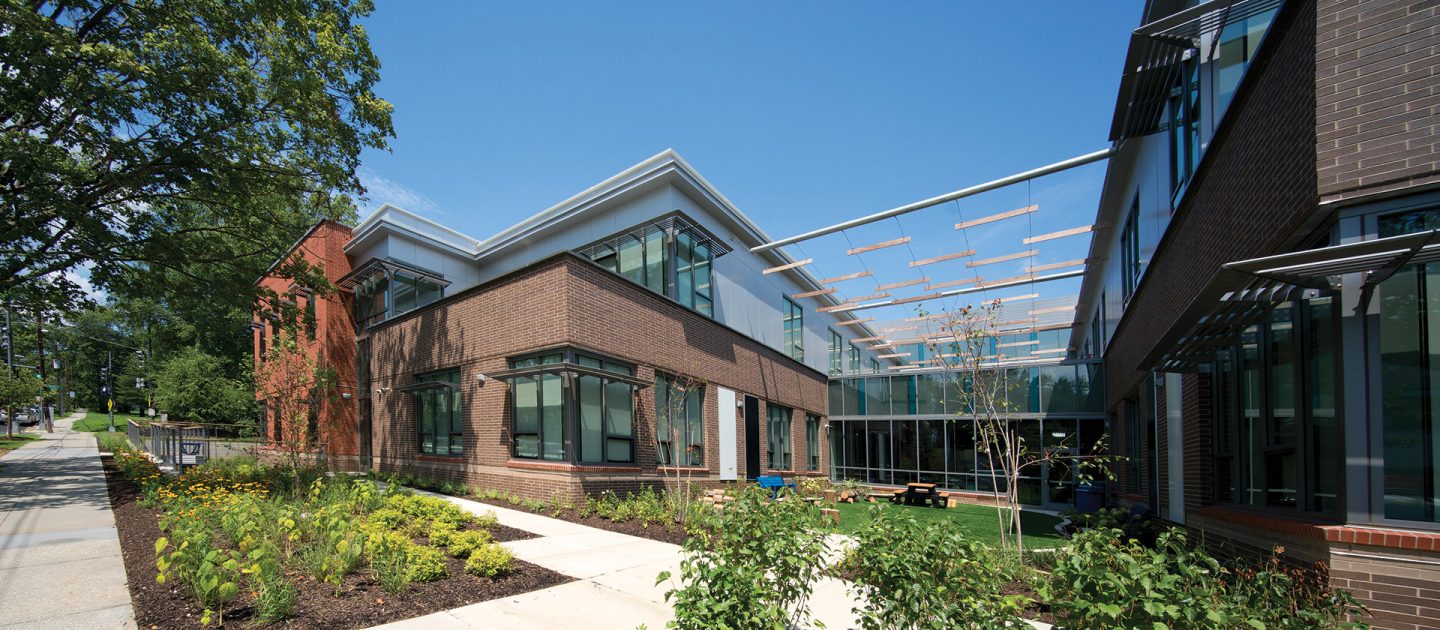
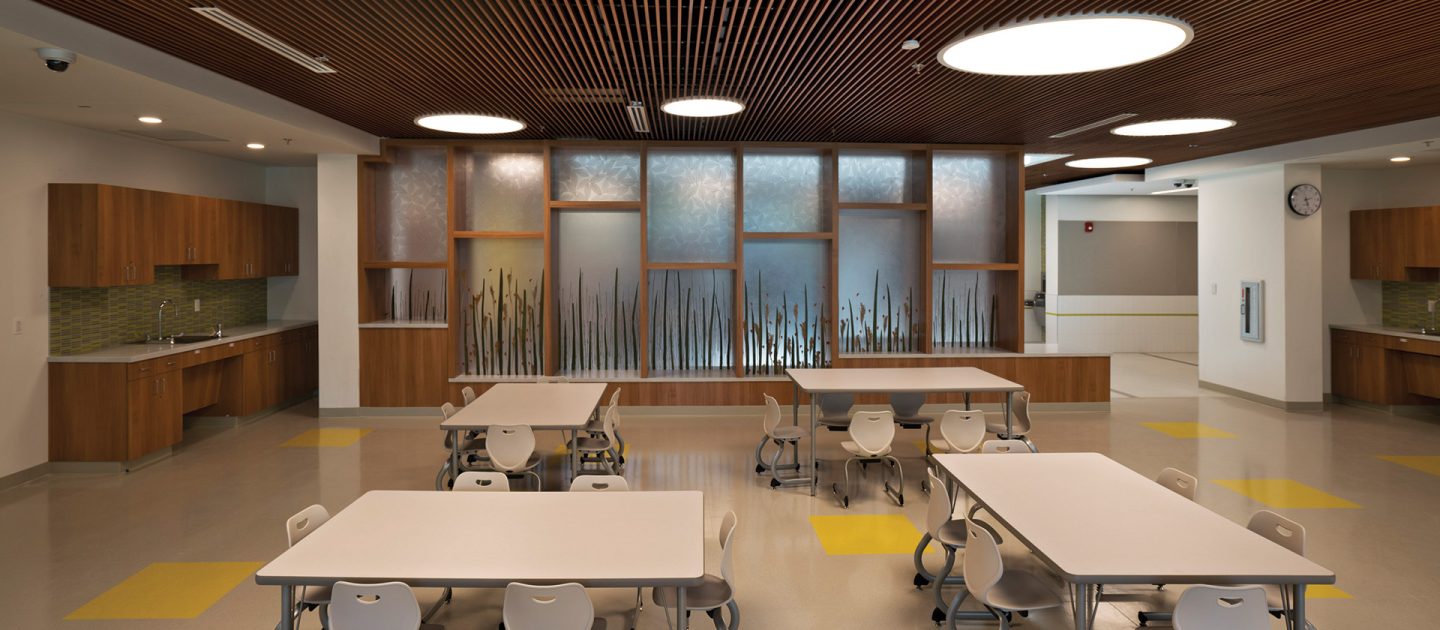
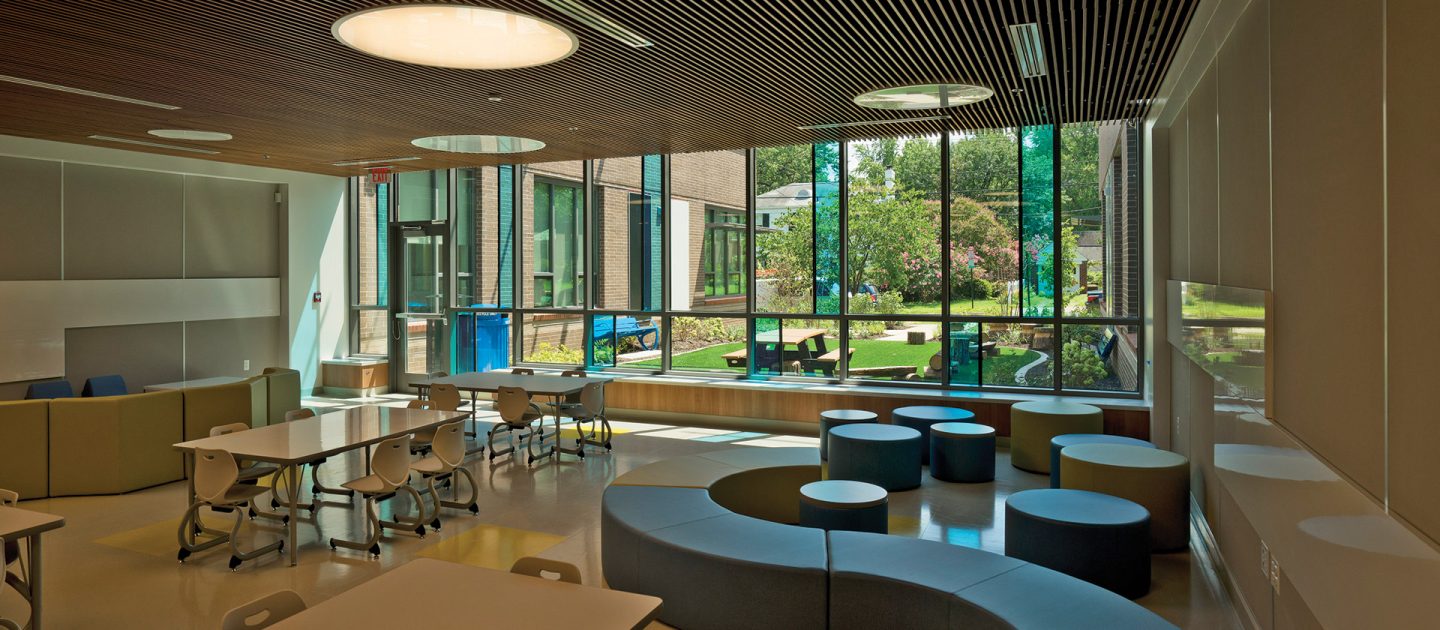
Murch Elementary School
The historic two-story Murch Elementary School building was originally built in 1929 and serves a student boy of 700 students. The modernization and expansion of the 100,000 sf building included updated classrooms, “pull-out” instruction spaces, a full-size gymnasium with stage, media center with “maker space,” laptop laboratory and small group instruction spaces, an administrative/welcome center, an art and kiln room, cafeteria, and a parking garage. The building also achieved LEED for Schools Gold certification.
The project’s superstructure primarily consists of structural steel framing in combination with a limited area of cast-in-place concrete construction. Structural steel framing within the project includes composite steel, open web joists, and long-span roof construction. The project’s concrete construction is limited to the floor framing above the garage and plaza. The existing buildings were analyzed to support new mechanical equipment and provide large openings in the existing bearing walls at the connection between the old and new building.
Project Details
CLIENT
DC DGS, R. McGhee & Associates,
Hord Coplan Macht, MCN Build
Location
WASHINGTON, DC
Market
Services
Square Footage
100,000
Year Completed
2018
Featured Team
Related Projects
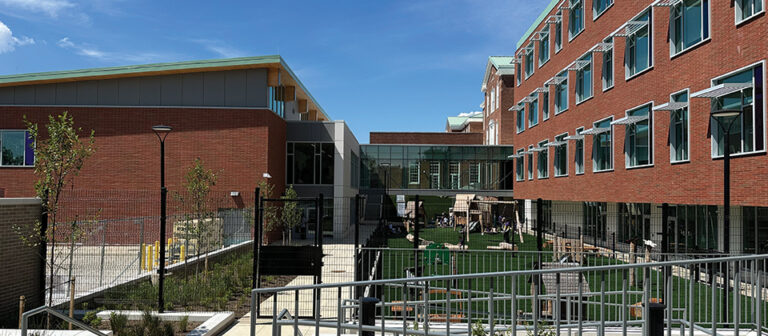
Truesdell Elementary School
WASHINGTON, DC
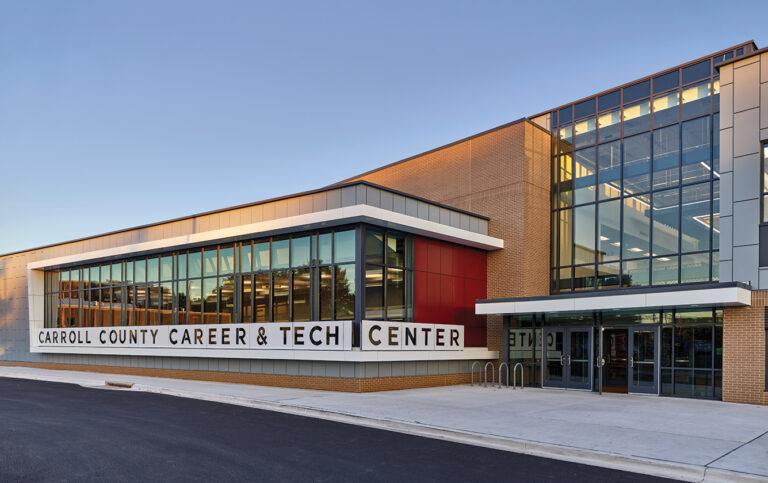
Carroll County Career & Technology Center
WESTMINSTER, MD
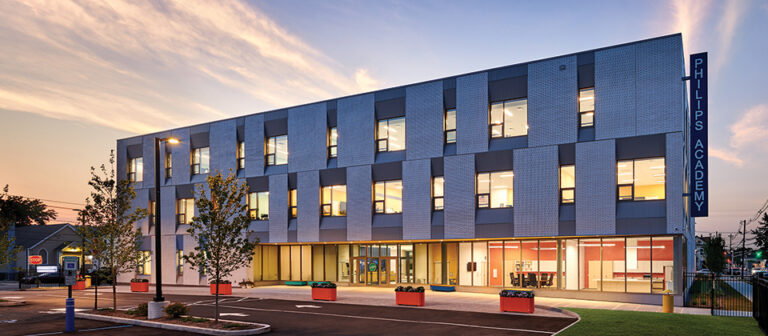
Philip’s Academy
PATERSON, NJ
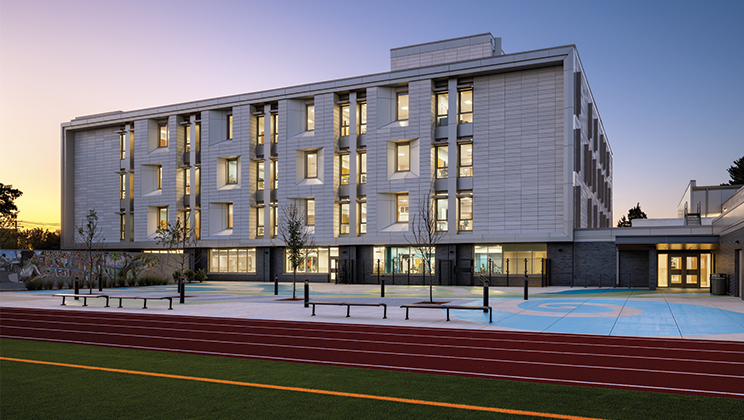
Bard High School Early College
WASHINGTON, DC
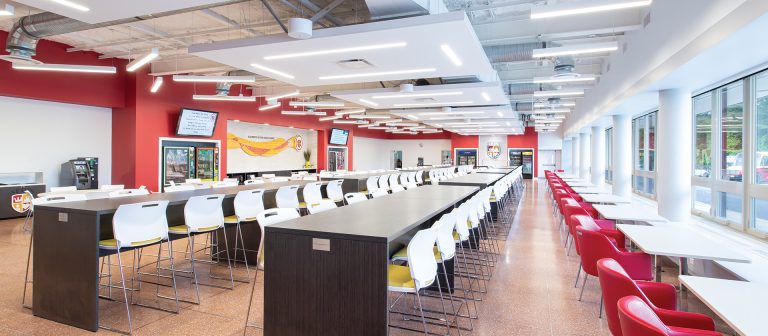
Elizabeth Seton High School
BLADENSBURG, MD
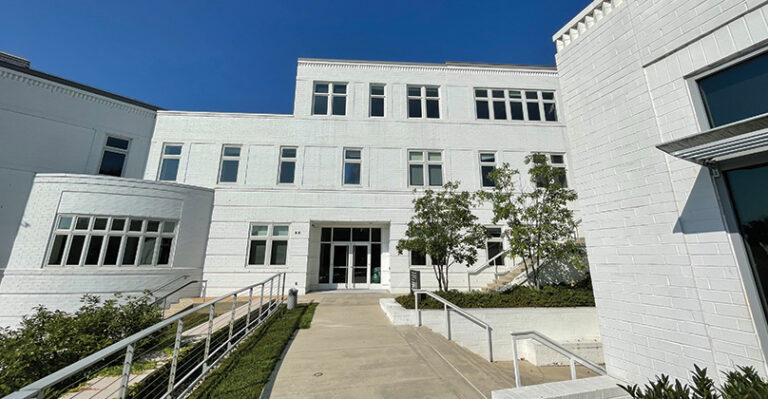
The Field School
WASHINGTON, DC
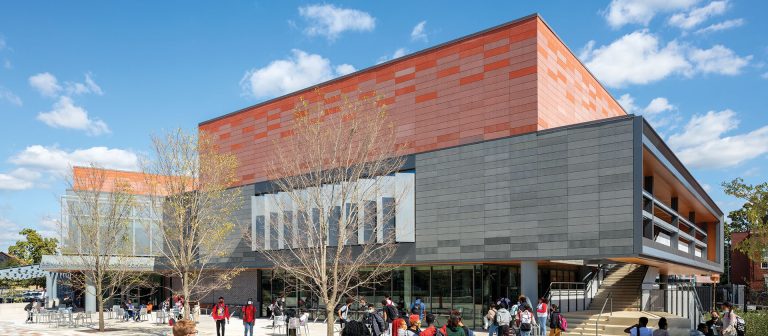
Benjamin Banneker
High School
WASHINGTON, DC
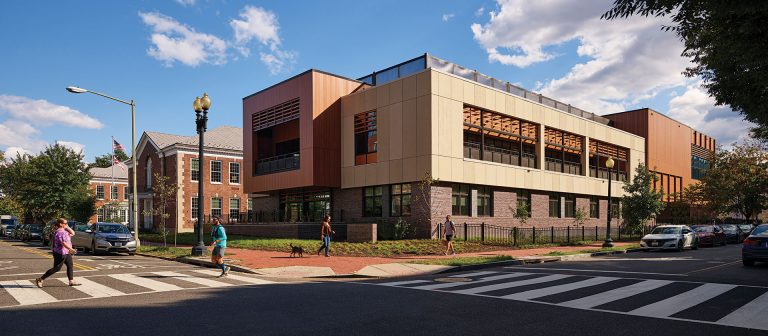
Capitol Hill Montessori
at Logan
WASHINGTON, DC
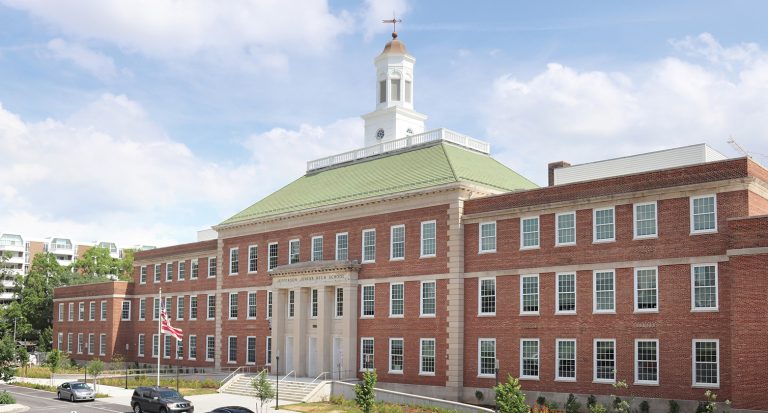
Jefferson Middle School Academy
WASHINGTON, DC




